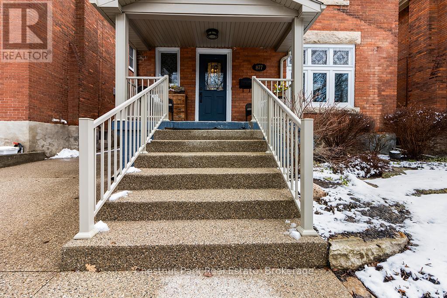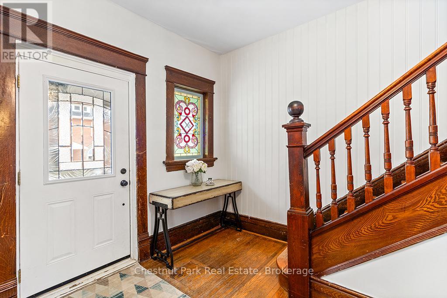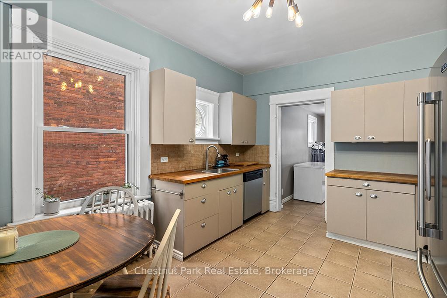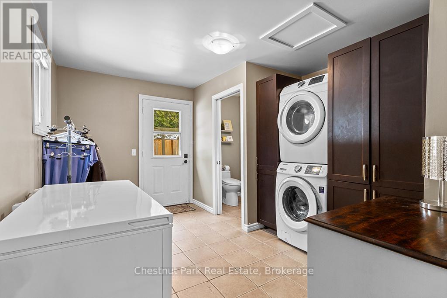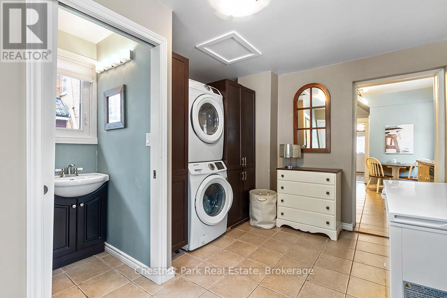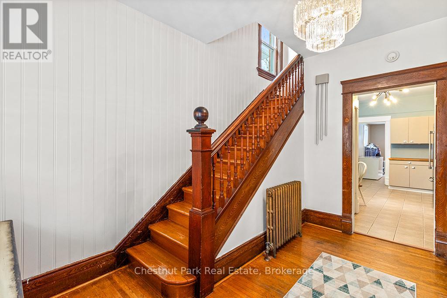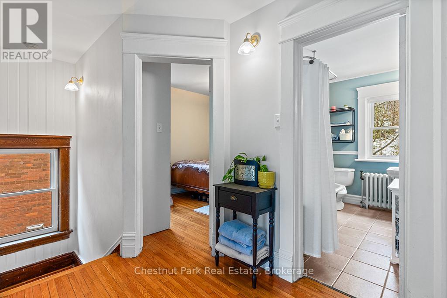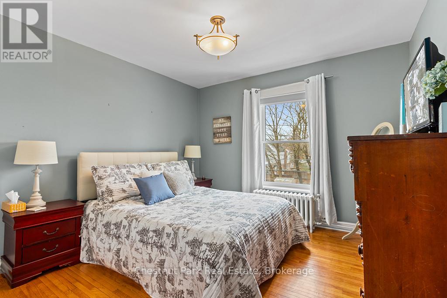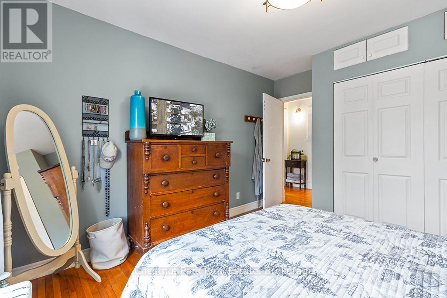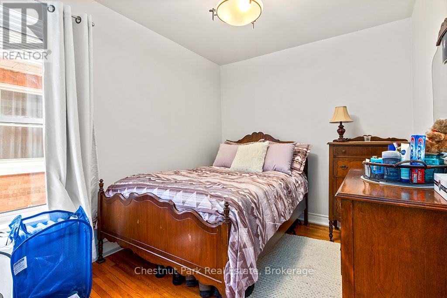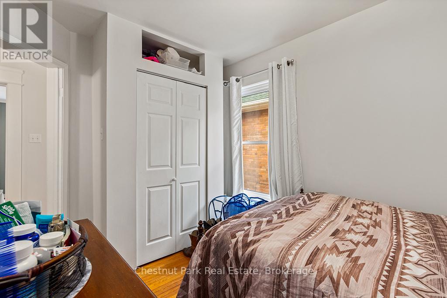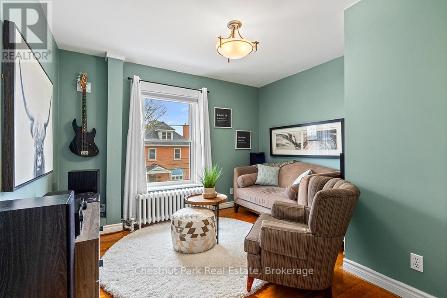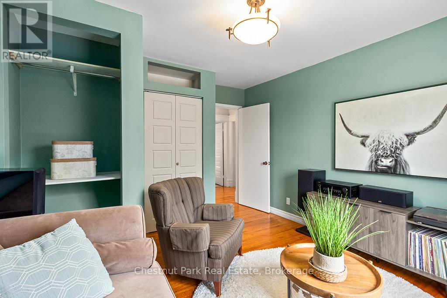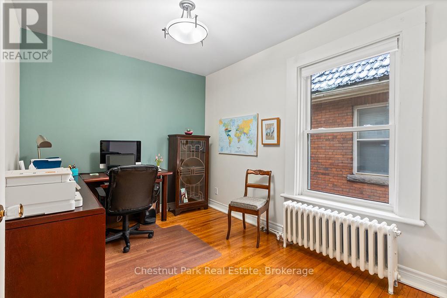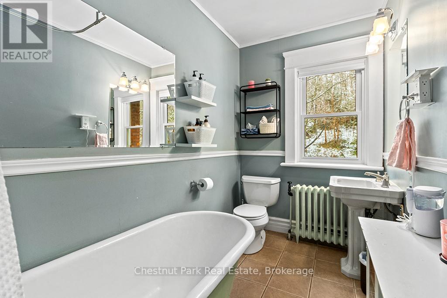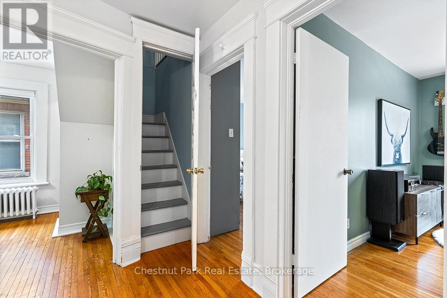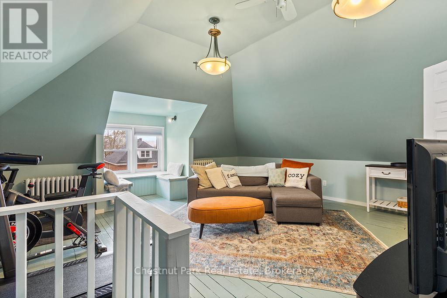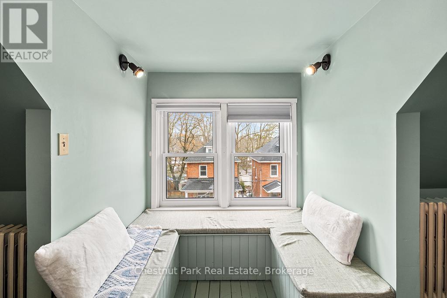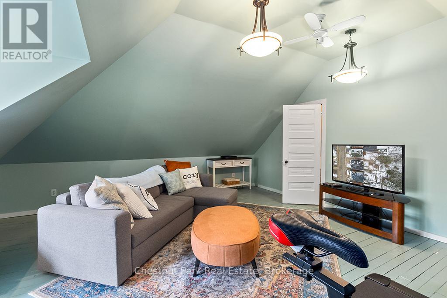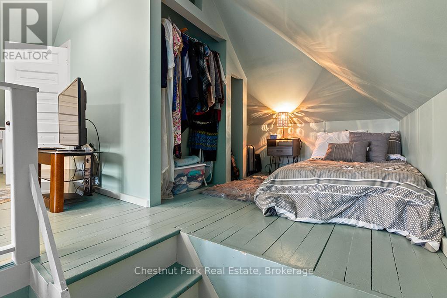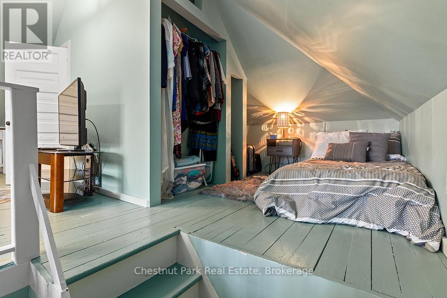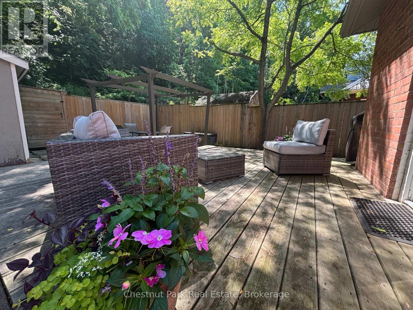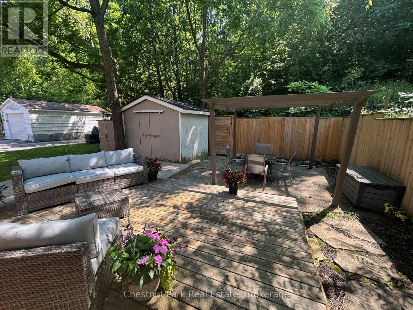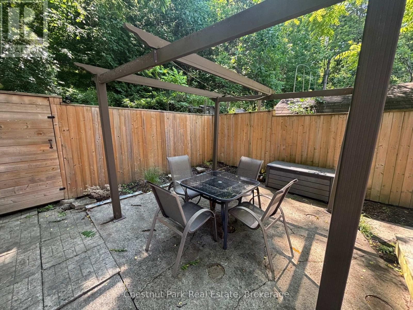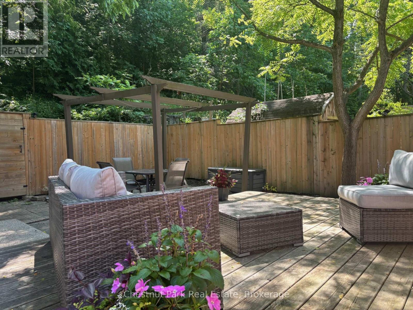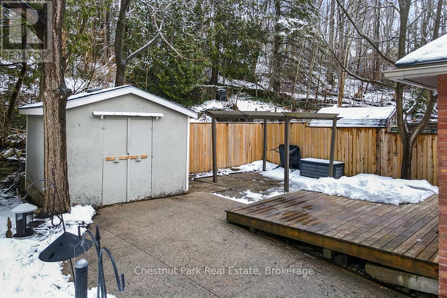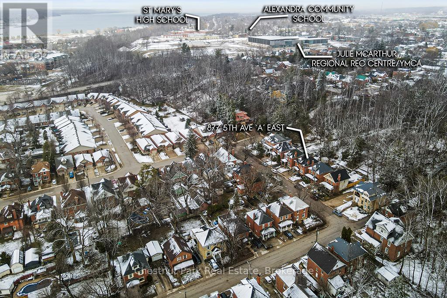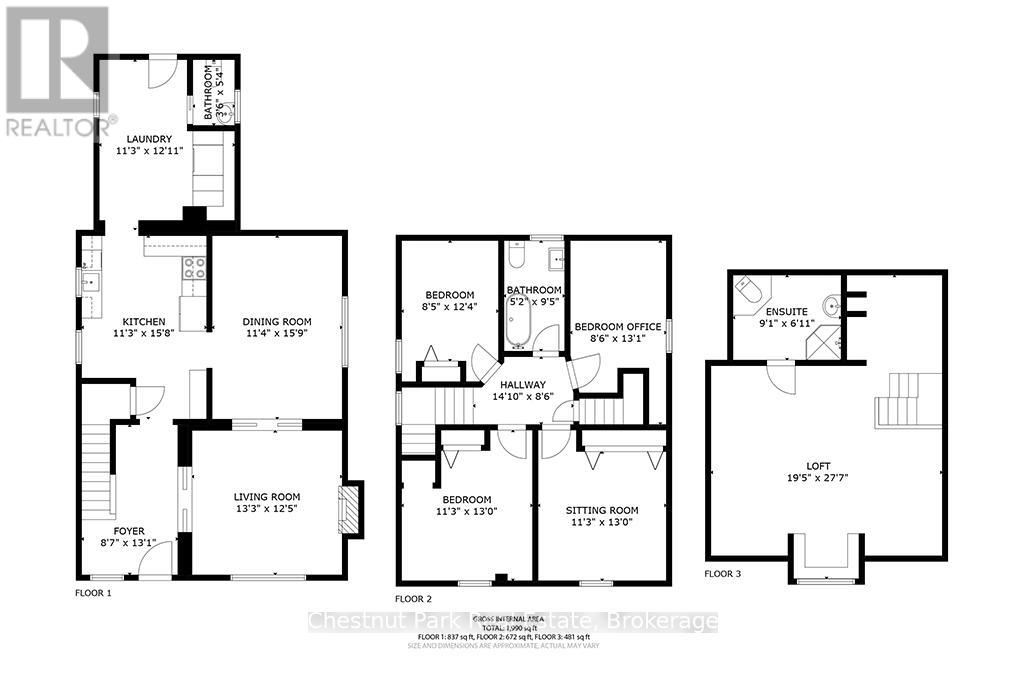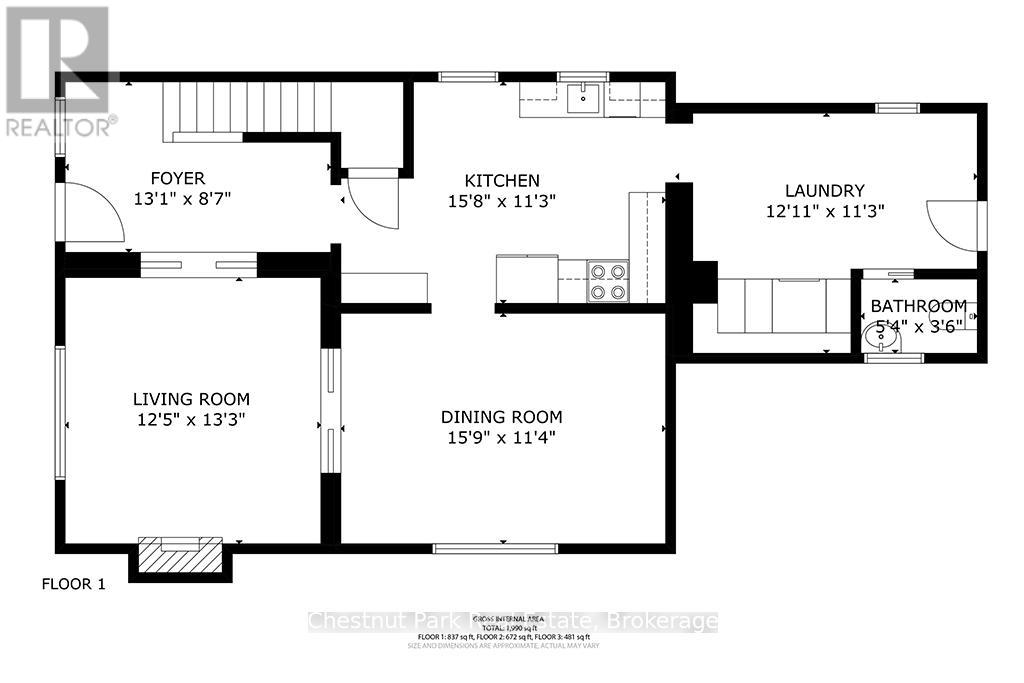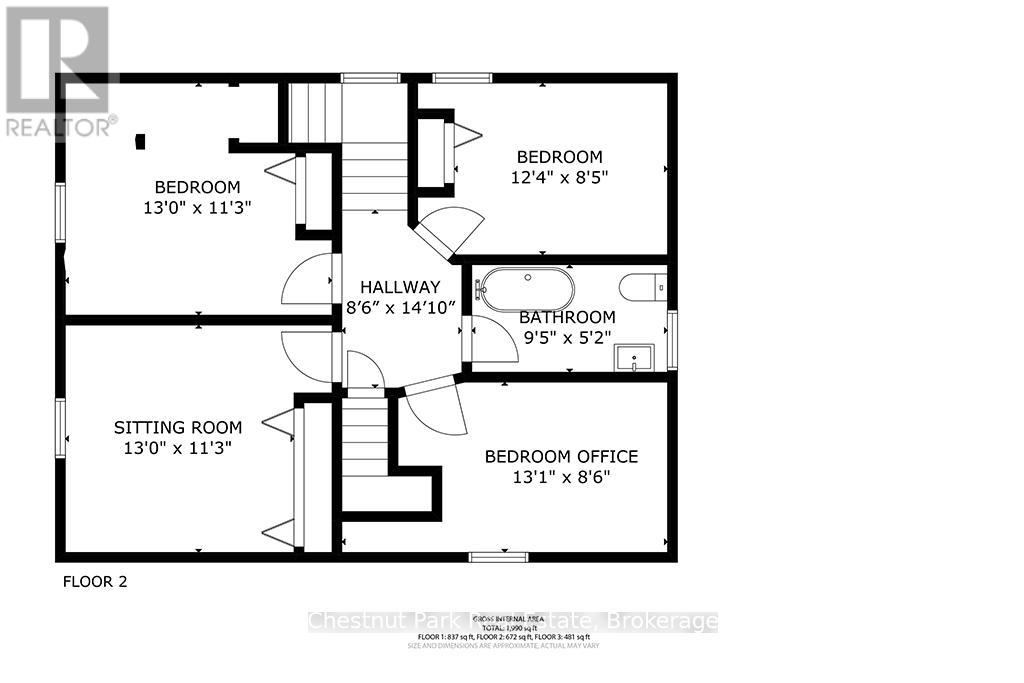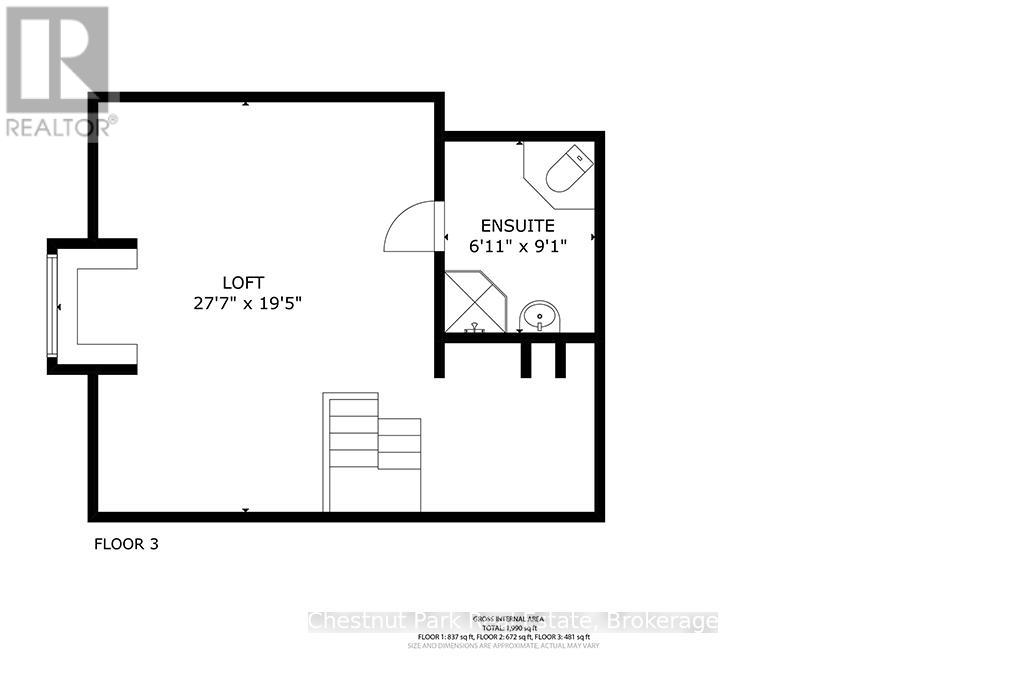877 5th Avenue 'a' E Owen Sound, Ontario N4K 2T1
$599,000
Step into a piece of history with this stunning 5-bedroom, 3-bathroom Century home, nestled in the Heart of Owen Sound on a quiet, family-friendly street. Full of original charm and architectural beauty, this solid 2 1/2 story red brick home is brimming with character from the early 1900s. From the pocket doors and rich wood finishes to the high baseboards, 9ft ceilings, stained glass windows and beautiful wood staircase, every corner of this home tells a story. Backing onto the scenic escarpment, this home combines a serene, private setting with the convenience of being centrally located, within walking distance to a variety of downtown amenities. Whether you are drawn to the historic appeal or the modern updates, this property offers the best of both worlds. Recent upgrades enhance the home's timeless beauty and function, including some electrical wiring (2025), most window replacements (since 2022), a new hot water boiler (2020), soffit & fascia (2020), an aggregate driveway & front stairs (2019), and spray foam insulation in the lower level (2019). The spacious main floor features a large, eat-in kitchen, an oversized dining area perfect for entertaining and a bright, separate living room. A convenient mudroom/laundry room, plenty of storage, and a 2-piece bath complete the main level. The second floor offers 4 carpet-free bedrooms, all with hardwood floors and ample closet space, plus a charming full bathroom with a clawfoot tub. The completed third-floor loft provides endless possibilities; whether as a spacious primary bedroom complete with an ensuite bath OR as a versatile bonus space to relax and enjoy. With so much character and space to offer, this home is perfect for growing families. Located in a wonderful neighbourhood and just a short walk to local shops, parks, and restaurants, this home is an absolute GEM and truly one not to be missed! (id:19593)
Open House
This property has open houses!
11:00 am
Ends at:1:00 pm
Property Details
| MLS® Number | X12045203 |
| Property Type | Single Family |
| Community Name | Owen Sound |
| AmenitiesNearBy | Hospital, Park, Public Transit, Schools |
| CommunityFeatures | Community Centre |
| EquipmentType | Water Heater |
| Features | Sloping, Carpet Free, Gazebo |
| ParkingSpaceTotal | 3 |
| RentalEquipmentType | Water Heater |
| Structure | Deck, Patio(s), Porch, Shed |
Building
| BathroomTotal | 3 |
| BedroomsAboveGround | 5 |
| BedroomsTotal | 5 |
| Age | 100+ Years |
| Appliances | Dishwasher, Dryer, Microwave, Stove, Washer, Window Coverings, Refrigerator |
| BasementDevelopment | Unfinished |
| BasementType | N/a (unfinished) |
| ConstructionStyleAttachment | Detached |
| ExteriorFinish | Brick |
| FireProtection | Smoke Detectors |
| FlooringType | Hardwood, Tile |
| FoundationType | Stone |
| HalfBathTotal | 1 |
| HeatingFuel | Natural Gas |
| HeatingType | Radiant Heat |
| StoriesTotal | 3 |
| SizeInterior | 1999.983 - 2499.9795 Sqft |
| Type | House |
| UtilityWater | Municipal Water |
Parking
| No Garage |
Land
| Acreage | No |
| LandAmenities | Hospital, Park, Public Transit, Schools |
| LandscapeFeatures | Landscaped |
| Sewer | Sanitary Sewer |
| SizeDepth | 140 Ft |
| SizeFrontage | 35 Ft |
| SizeIrregular | 35 X 140 Ft |
| SizeTotalText | 35 X 140 Ft|under 1/2 Acre |
| ZoningDescription | R4 & Zh |
Rooms
| Level | Type | Length | Width | Dimensions |
|---|---|---|---|---|
| Second Level | Primary Bedroom | 3.99 m | 3.38 m | 3.99 m x 3.38 m |
| Second Level | Bedroom | 3.93 m | 2.5 m | 3.93 m x 2.5 m |
| Second Level | Bedroom | 3.17 m | 2.56 m | 3.17 m x 2.56 m |
| Second Level | Bedroom | 3.96 m | 3.41 m | 3.96 m x 3.41 m |
| Third Level | Bedroom | 7.01 m | 5.99 m | 7.01 m x 5.99 m |
| Main Level | Foyer | 4.05 m | 2.59 m | 4.05 m x 2.59 m |
| Main Level | Living Room | 3.99 m | 3.68 m | 3.99 m x 3.68 m |
| Main Level | Dining Room | 4.78 m | 3.38 m | 4.78 m x 3.38 m |
| Main Level | Kitchen | 4.6 m | 3.59 m | 4.6 m x 3.59 m |
| Main Level | Mud Room | 3.69 m | 3.47 m | 3.69 m x 3.47 m |
Utilities
| Cable | Available |
| Sewer | Installed |
https://www.realtor.ca/real-estate/28082227/877-5th-avenue-a-e-owen-sound-owen-sound

Broker
(226) 974-1818
www.lorischwengers.ca/
www.facebook.com/LoriSchwengers
www.linkedin.com/in/lori-schwengers-52849513

945 3rd Ave East Suite 19a
Owen Sound, Ontario N4K 2K8
(519) 371-5455
(705) 445-5457
www.chestnutpark.com/


393 First Street, Suite 100
Collingwood, Ontario L9Y 1B3
(705) 445-5454
(705) 445-5457
www.chestnutpark.com/
Interested?
Contact us for more information



