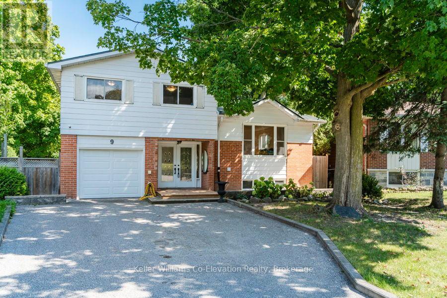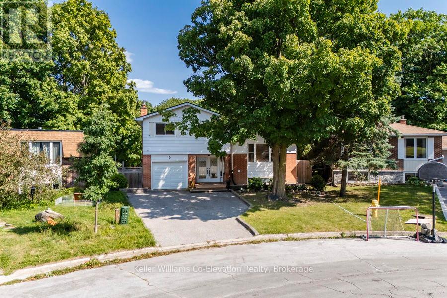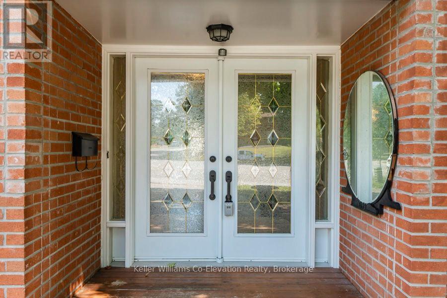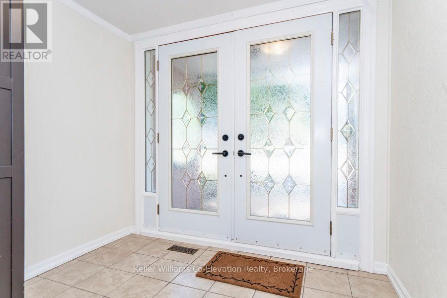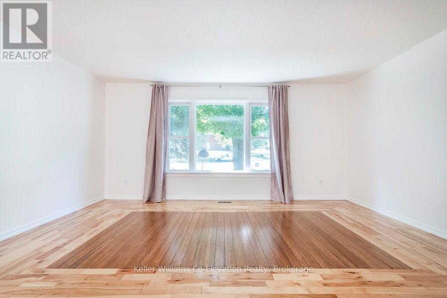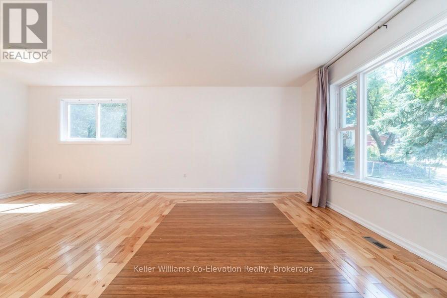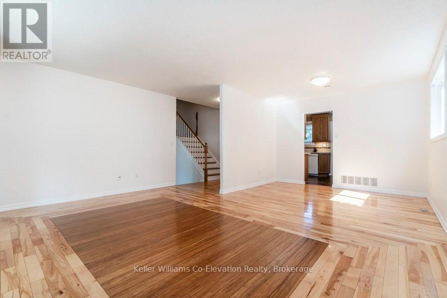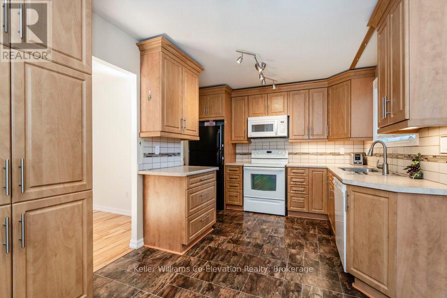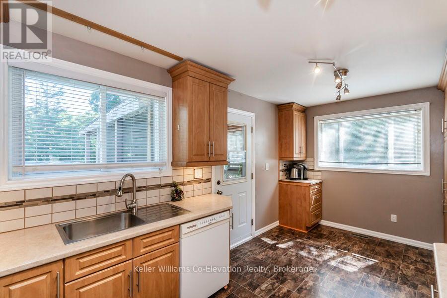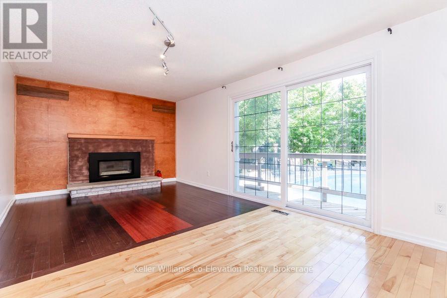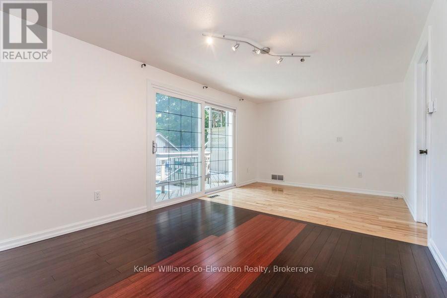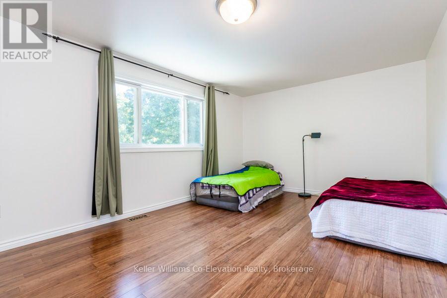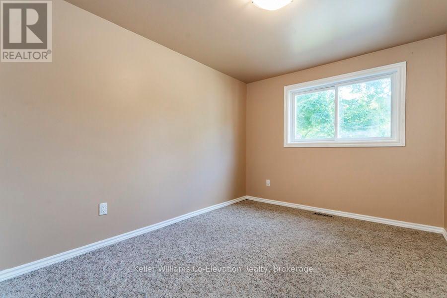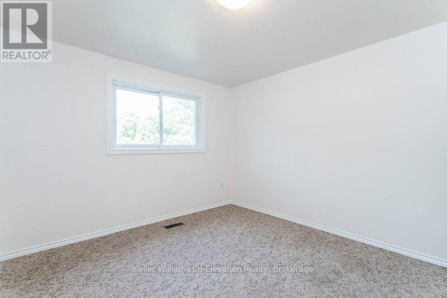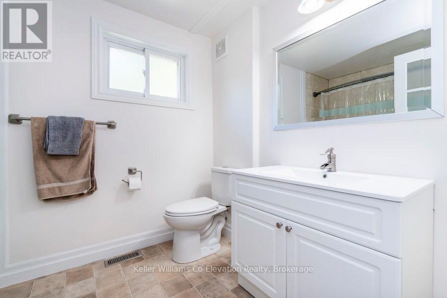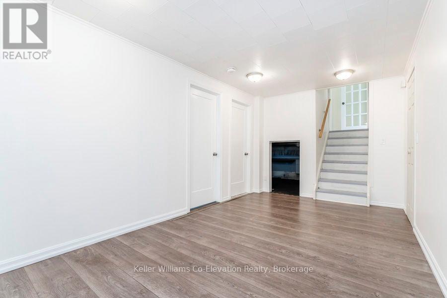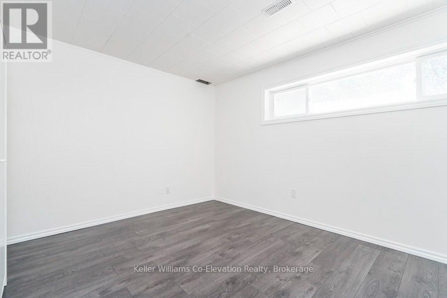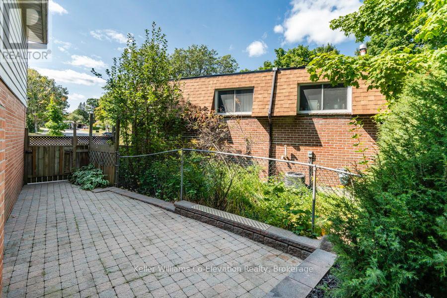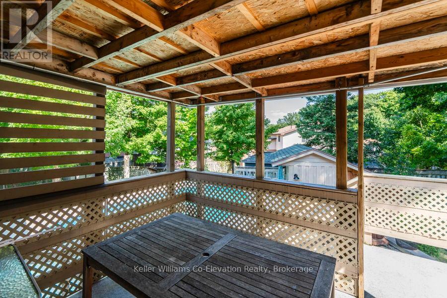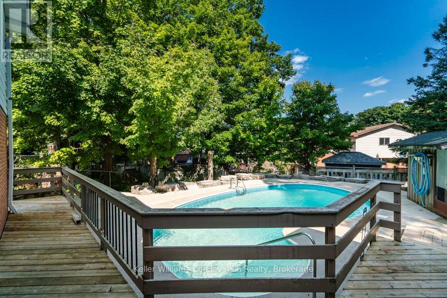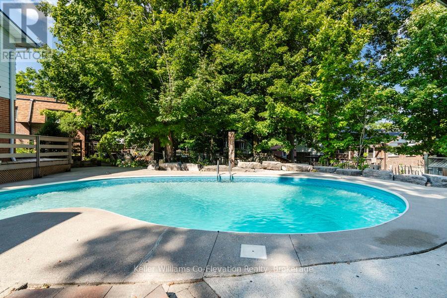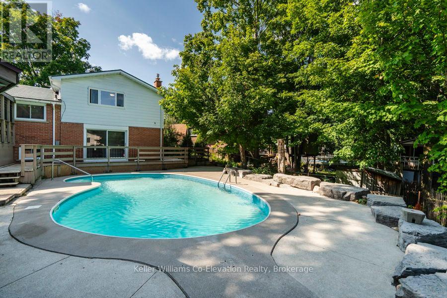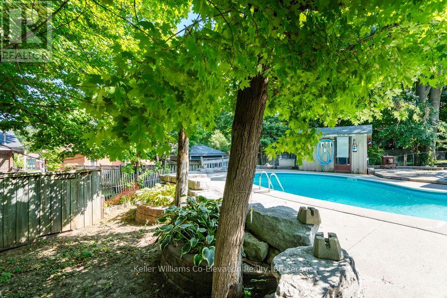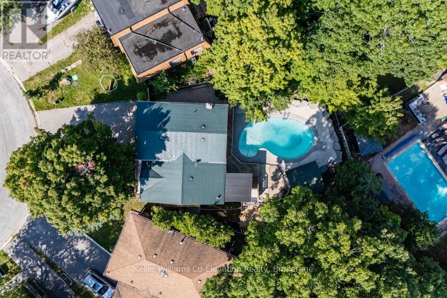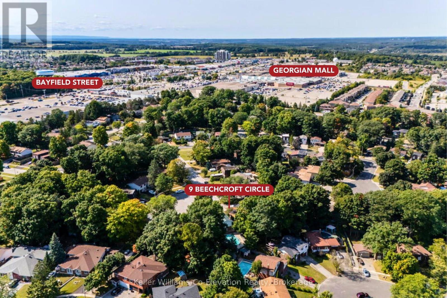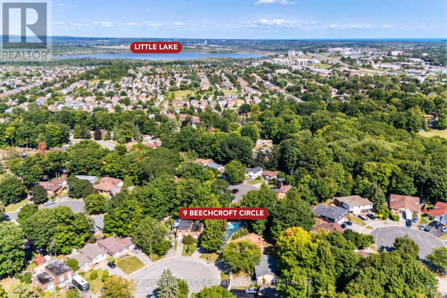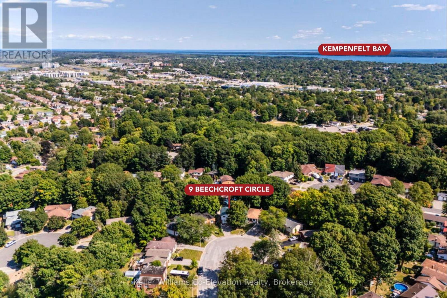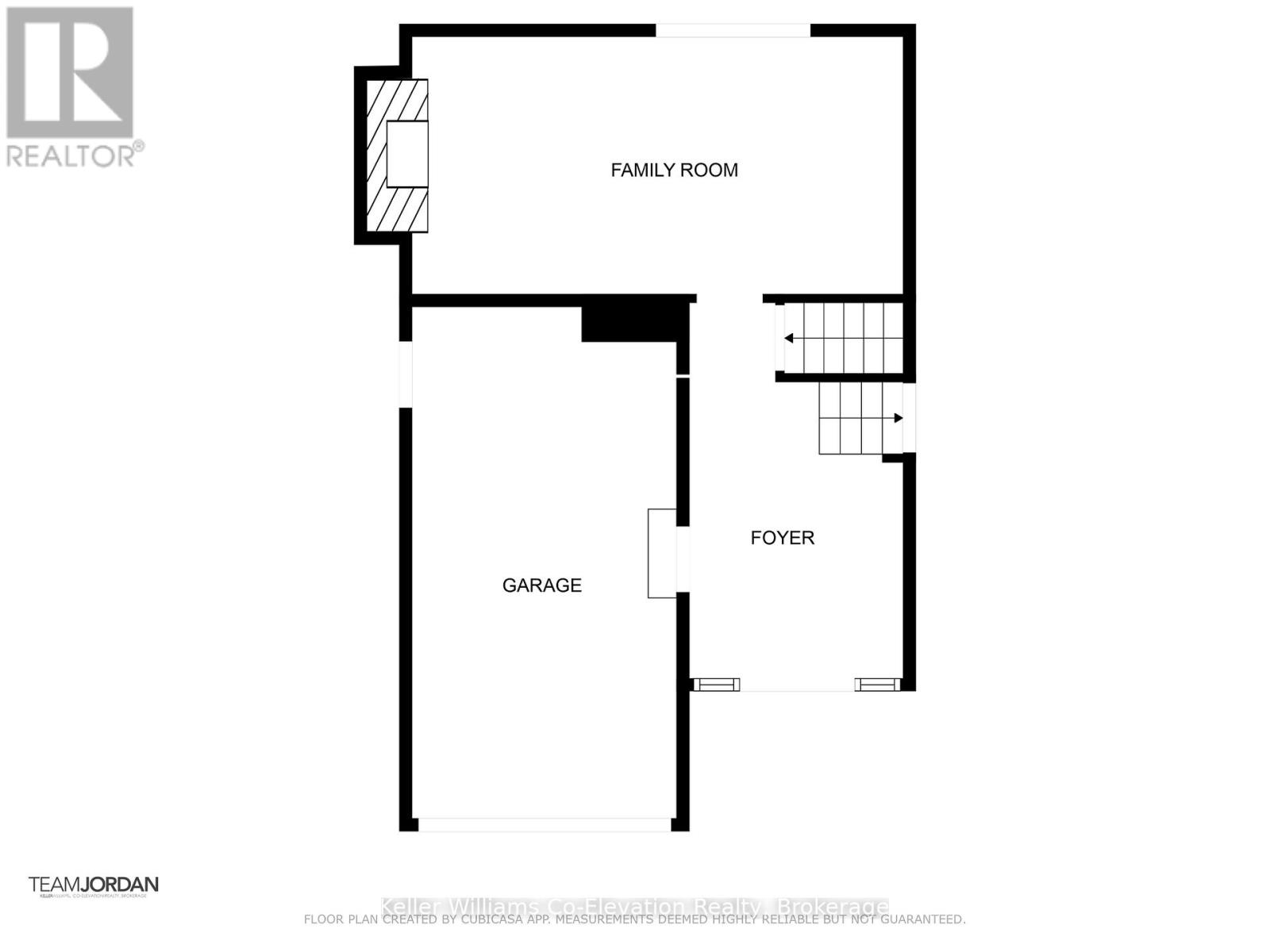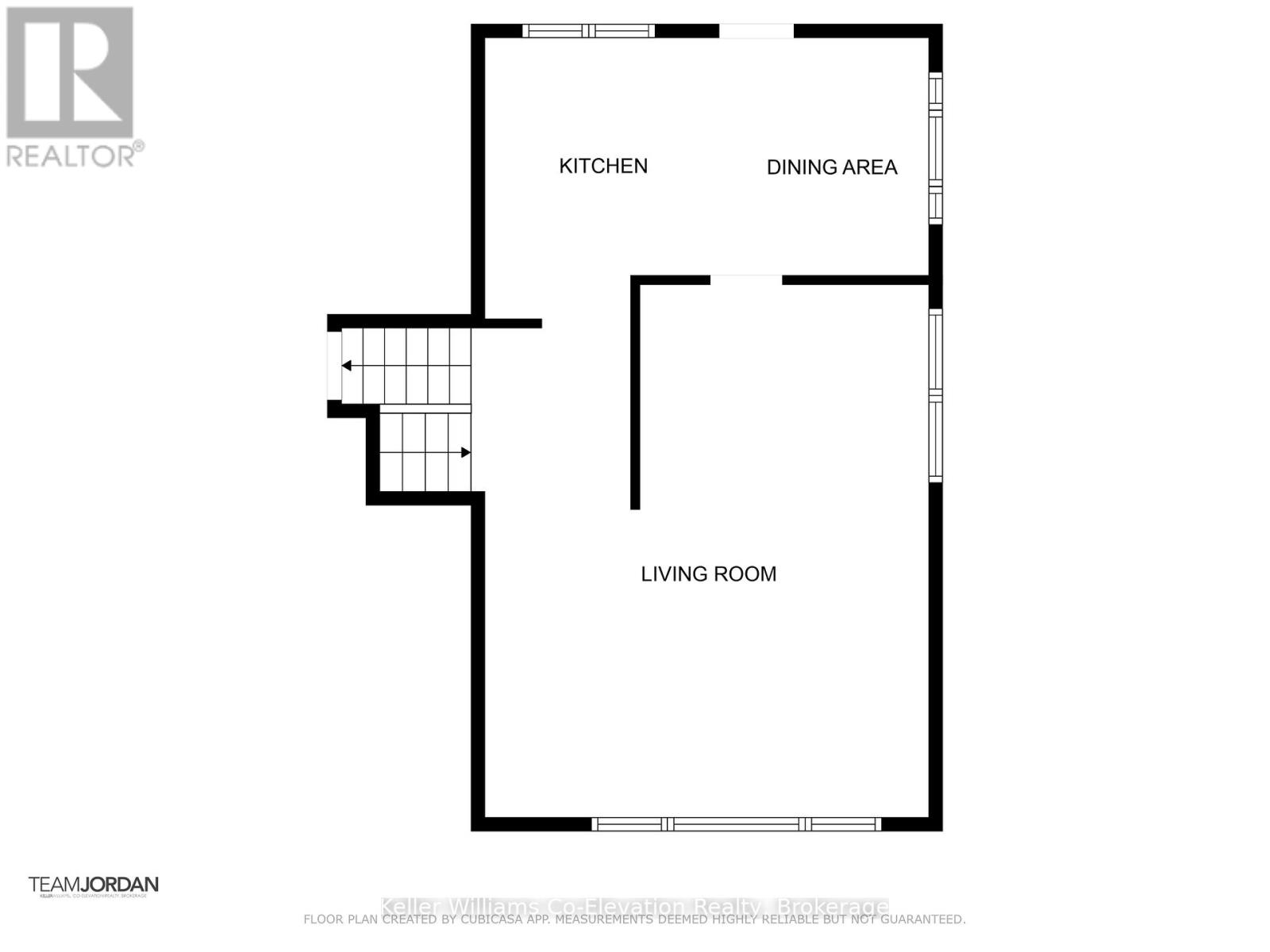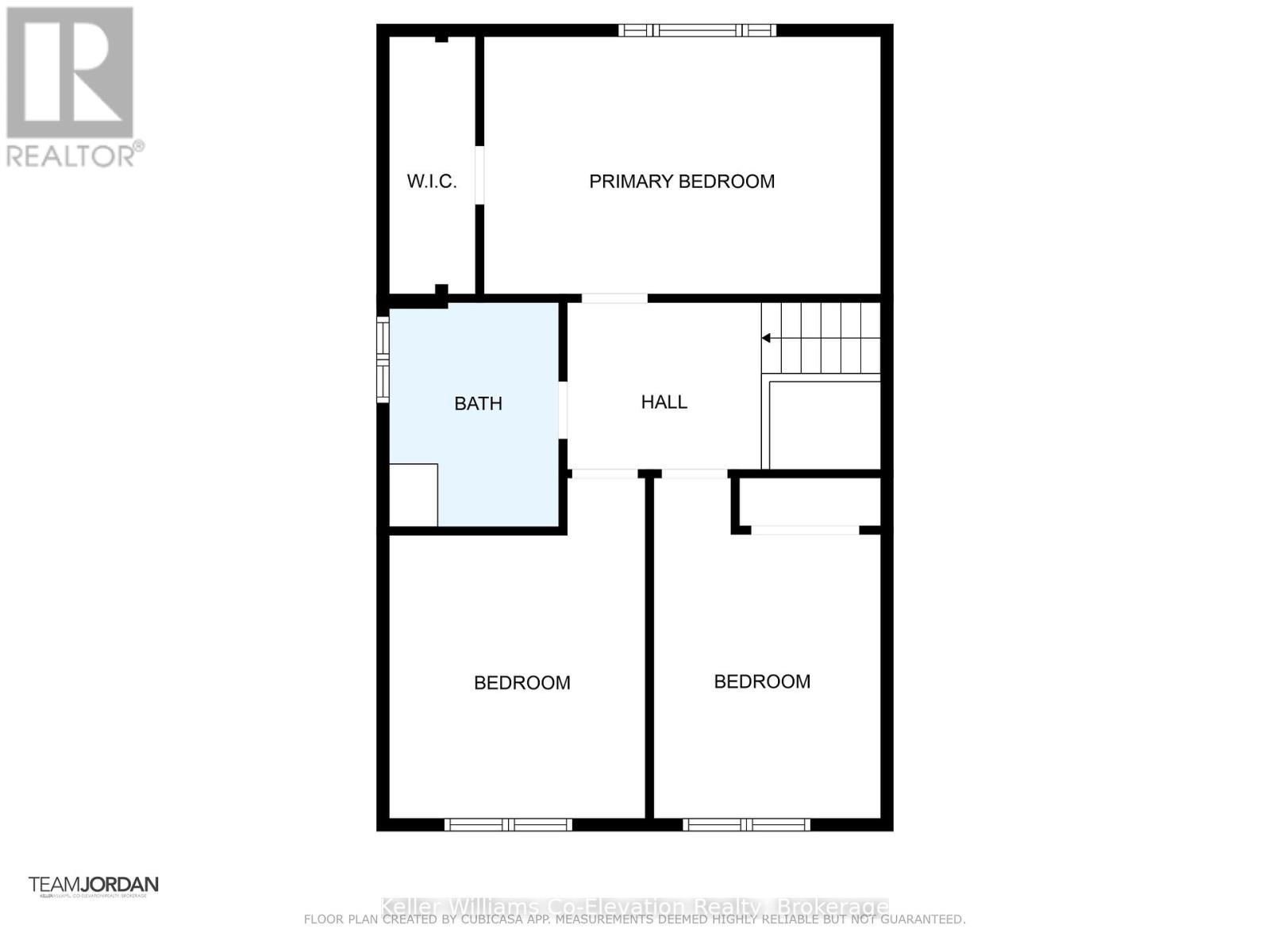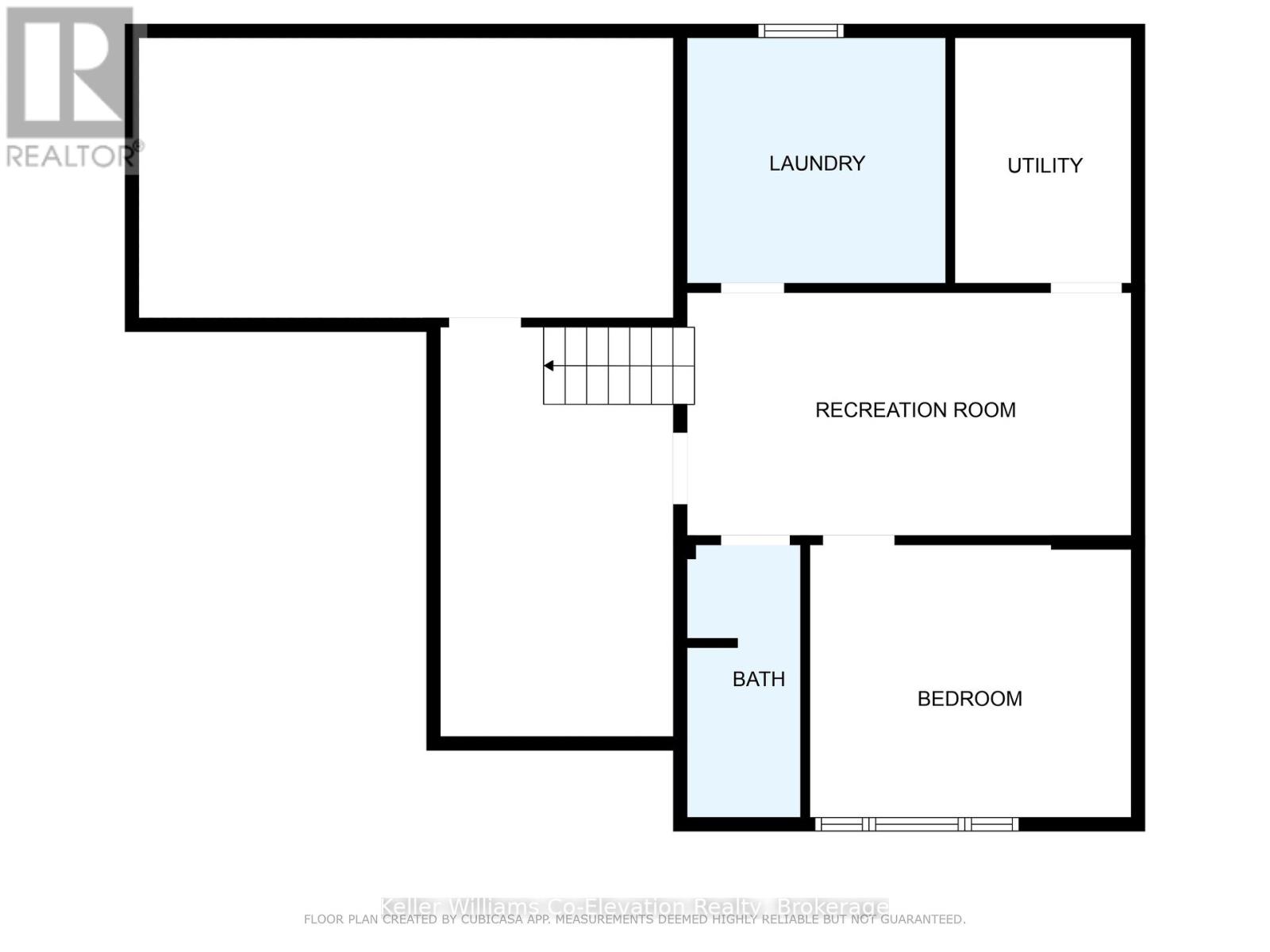9 Beechcroft Circle Barrie, Ontario L4M 4Y4
$775,000
Discover the perfect blend of comfort, convenience and accessibility with this charming 4-bedroom home, ideally situated on a serene cul-de-sac in one of Barrie's most conveniently located neighborhoods. Boasting over 2,000 square feet of living space, this property is just minutes away from schools, lush parks and Barrie's Golden Mile for all your shopping and dining needs. Step inside to be greeted by a bright and airy interior, highlighted by large windows that frame views of the beautifully landscaped backyard. The inground pool takes center stage in this outdoor retreat, surrounded by elegant armor stone and complemented by two spacious decks ideal for both everyday relaxation and entertaining guests. The main floor features a spacious living, family room and eat-in kitchen, which includes a convenient walk-out to the multi-level back deck. Upstairs, the primary bedroom offers generous space and comfort, while two additional bedrooms provide ample closet space. The finished basement extends your living space with a versatile area perfect for a rec room, home office, or playroom and an additional bedroom for guests. Additional highlights include a durable metal roof, an insulated garage, and a backyard designed for unforgettable gatherings. (id:19593)
Property Details
| MLS® Number | S11973710 |
| Property Type | Single Family |
| Community Name | Cundles East |
| AmenitiesNearBy | Hospital |
| Easement | Unknown |
| Features | Wooded Area, Dry |
| ParkingSpaceTotal | 3 |
| PoolType | Inground Pool |
| Structure | Deck, Porch |
| ViewType | City View |
Building
| BathroomTotal | 2 |
| BedroomsAboveGround | 3 |
| BedroomsBelowGround | 1 |
| BedroomsTotal | 4 |
| Amenities | Fireplace(s) |
| Appliances | Dishwasher, Dryer, Refrigerator, Washer, Window Coverings |
| BasementDevelopment | Finished |
| BasementType | Full (finished) |
| ConstructionStyleAttachment | Detached |
| CoolingType | Central Air Conditioning |
| ExteriorFinish | Vinyl Siding, Brick |
| FireProtection | Smoke Detectors |
| FireplacePresent | Yes |
| FireplaceTotal | 1 |
| FoundationType | Concrete |
| HeatingFuel | Natural Gas |
| HeatingType | Forced Air |
| Type | House |
| UtilityWater | Municipal Water |
Parking
| Attached Garage | |
| Garage |
Land
| Acreage | No |
| FenceType | Fenced Yard |
| LandAmenities | Hospital |
| Sewer | Sanitary Sewer |
| SizeIrregular | 33 X 130 Acre |
| SizeTotalText | 33 X 130 Acre|under 1/2 Acre |
| ZoningDescription | R2 |
Rooms
| Level | Type | Length | Width | Dimensions |
|---|---|---|---|---|
| Lower Level | Recreational, Games Room | 2.77 m | 5.05 m | 2.77 m x 5.05 m |
| Lower Level | Laundry Room | 2.79 m | 2.95 m | 2.79 m x 2.95 m |
| Lower Level | Utility Room | 2.79 m | 2.01 m | 2.79 m x 2.01 m |
| Lower Level | Bedroom | 3.1 m | 3.66 m | 3.1 m x 3.66 m |
| Main Level | Foyer | 4.65 m | 2.64 m | 4.65 m x 2.64 m |
| Main Level | Family Room | 3.2 m | 6.07 m | 3.2 m x 6.07 m |
| Main Level | Living Room | 6.07 m | 6.68 m | 6.07 m x 6.68 m |
| Main Level | Dining Room | 2.72 m | 2.44 m | 2.72 m x 2.44 m |
| Main Level | Kitchen | 3.2 m | 2.62 m | 3.2 m x 2.62 m |
| Upper Level | Primary Bedroom | 3.2 m | 4.9 m | 3.2 m x 4.9 m |
| Upper Level | Bedroom | 4.22 m | 3.17 m | 4.22 m x 3.17 m |
| Upper Level | Bedroom | 4.22 m | 2.82 m | 4.22 m x 2.82 m |
Utilities
| Cable | Installed |
| Wireless | Available |
https://www.realtor.ca/real-estate/27917917/9-beechcroft-circle-barrie-cundles-east-cundles-east

Salesperson
(705) 527-4829
www.teamjordan.ca/
www.facebook.com/pages/Team-Jordan-of-Royal-LePage-In-Touch-Realty-Inc/145141359686
twitter.com/#!/teamjordanfirst
372 King St.
Midland, Ontario L4R 3M8
(705) 526-9770
kwcoelevation.ca/
Salesperson
(416) 236-1392
372 King St.
Midland, Ontario L4R 3M8
(705) 526-9770
kwcoelevation.ca/
Interested?
Contact us for more information

