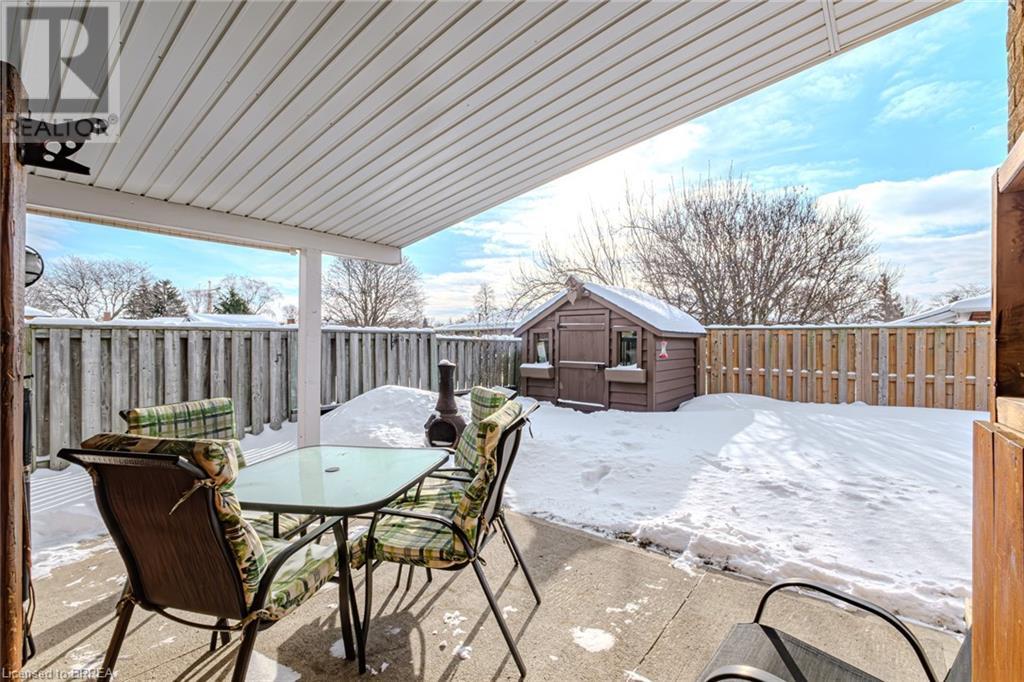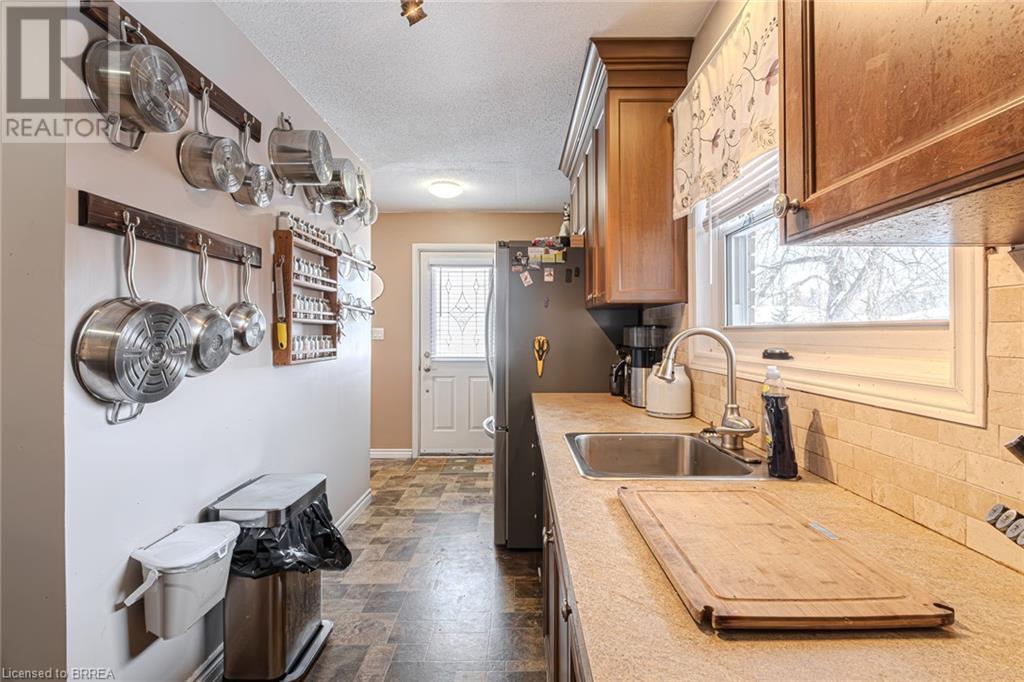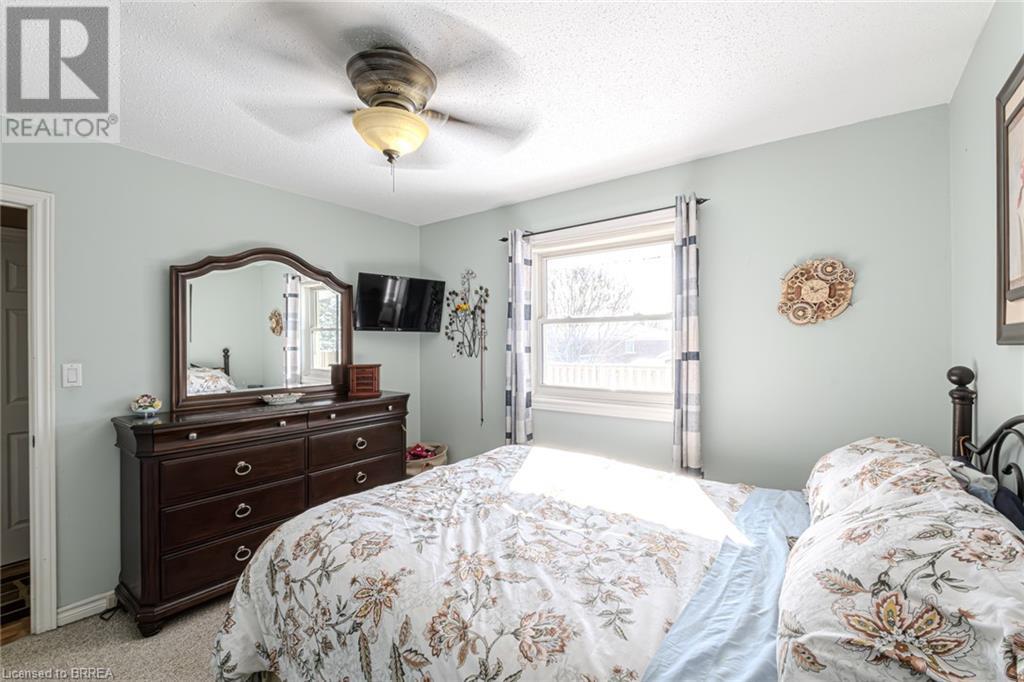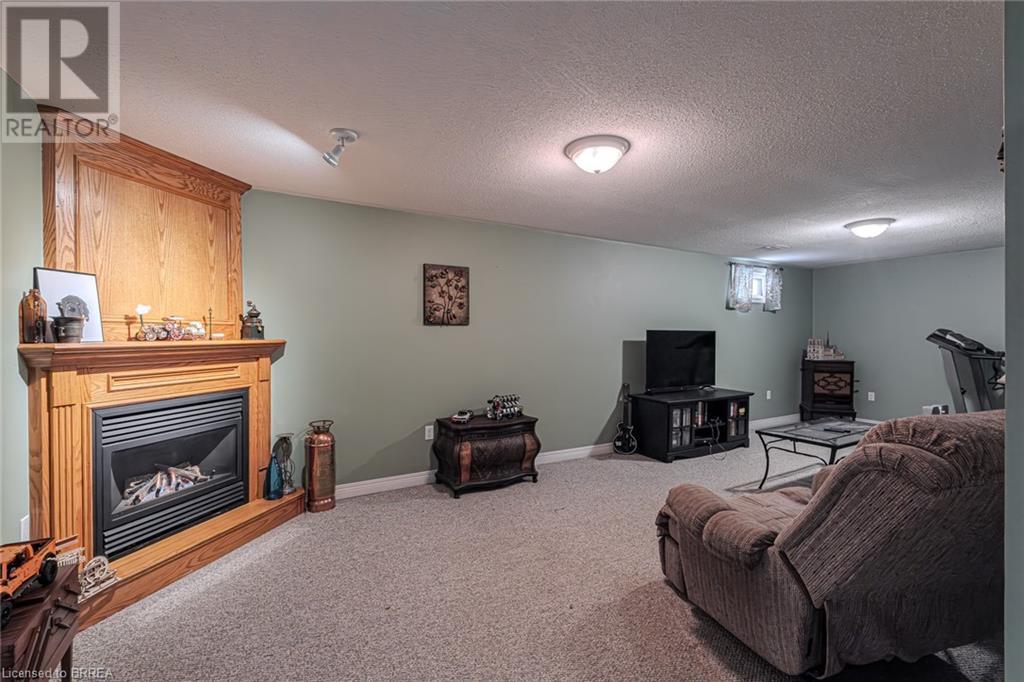9 Blueridge Crescent Brantford, Ontario N3R 5E6
$689,900
Mayfair Location for this upgraded all brick bungalow on 50'x100' lot featuring 3+1 bedrooms, 1.5 baths, large rec room with corner gas fireplace, upgraded Maple eat-in kitchen with newer appliances, open concept living dining room with laminate wood flooring, reshingled roof apporx 7 years ago with 50 year transferrrable warranty, all newer windows & exterior doors other then front window, attached carport with covered cement patio for summer gatherings, fenced yard, newer 8'x8' shed, close to public, catholic & french emersion schools, close to shopping and easy Hwy 403 access for commuters, quiet location perfect for young family or retired couple. Don't miss out on viewing this great family home! (id:19593)
Property Details
| MLS® Number | 40698560 |
| Property Type | Single Family |
| AmenitiesNearBy | Golf Nearby, Park, Playground, Public Transit, Schools, Shopping |
| CommunityFeatures | Quiet Area, Community Centre, School Bus |
| EquipmentType | None |
| Features | Paved Driveway |
| ParkingSpaceTotal | 3 |
| RentalEquipmentType | None |
| Structure | Shed |
Building
| BathroomTotal | 2 |
| BedroomsAboveGround | 3 |
| BedroomsBelowGround | 1 |
| BedroomsTotal | 4 |
| Appliances | Dishwasher, Refrigerator, Stove, Water Softener, Microwave Built-in |
| ArchitecturalStyle | Bungalow |
| BasementDevelopment | Finished |
| BasementType | Full (finished) |
| ConstructionStyleAttachment | Detached |
| CoolingType | Central Air Conditioning |
| ExteriorFinish | Brick |
| FireplacePresent | Yes |
| FireplaceTotal | 1 |
| FoundationType | Poured Concrete |
| HalfBathTotal | 1 |
| HeatingFuel | Natural Gas |
| HeatingType | Forced Air |
| StoriesTotal | 1 |
| SizeInterior | 1877 Sqft |
| Type | House |
| UtilityWater | Municipal Water |
Parking
| Carport |
Land
| AccessType | Highway Access, Highway Nearby |
| Acreage | No |
| FenceType | Fence |
| LandAmenities | Golf Nearby, Park, Playground, Public Transit, Schools, Shopping |
| Sewer | Municipal Sewage System |
| SizeDepth | 100 Ft |
| SizeFrontage | 50 Ft |
| SizeIrregular | 0.11 |
| SizeTotal | 0.11 Ac|under 1/2 Acre |
| SizeTotalText | 0.11 Ac|under 1/2 Acre |
| ZoningDescription | R1b |
Rooms
| Level | Type | Length | Width | Dimensions |
|---|---|---|---|---|
| Lower Level | Laundry Room | 11'5'' x 10'9'' | ||
| Lower Level | 2pc Bathroom | Measurements not available | ||
| Lower Level | Bedroom | 14'9'' x 11'10'' | ||
| Lower Level | Recreation Room | 41'0'' x 11'10'' | ||
| Main Level | Bedroom | 11'5'' x 8'2'' | ||
| Main Level | Bedroom | 11'5'' x 9'6'' | ||
| Main Level | Primary Bedroom | 11'5'' x 10'6'' | ||
| Main Level | 4pc Bathroom | Measurements not available | ||
| Main Level | Eat In Kitchen | 14'5'' x 10'0'' | ||
| Main Level | Dining Room | 8'9'' x 8'9'' | ||
| Main Level | Living Room | 18'0'' x 12'0'' |
https://www.realtor.ca/real-estate/27923219/9-blueridge-crescent-brantford

Broker
(519) 758-6910
www.facebook.com/GeorgeLouKarmirisCentury21
www.instagram.com/george_lou_karmiris_century21/
505 Park Rd N., Suite #216
Brantford, Ontario N3R 7K8
(519) 758-2121
heritagehouse.c21.ca/
Interested?
Contact us for more information











































