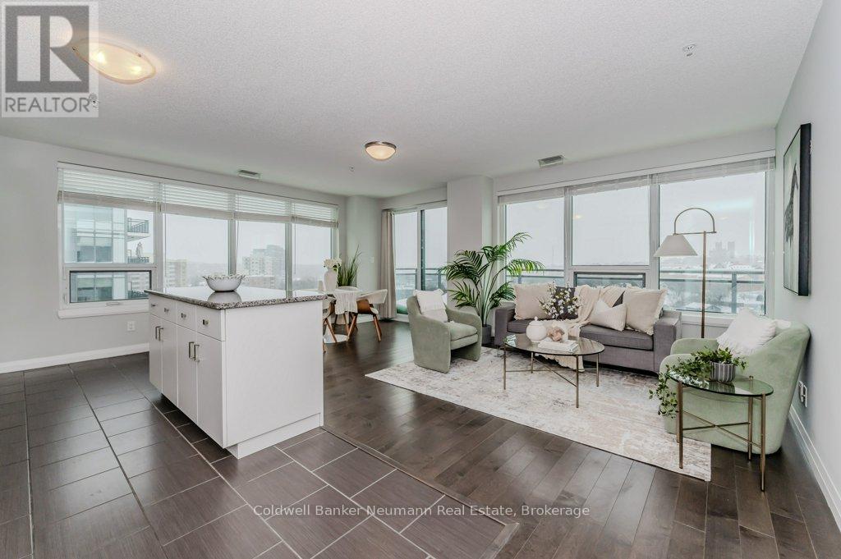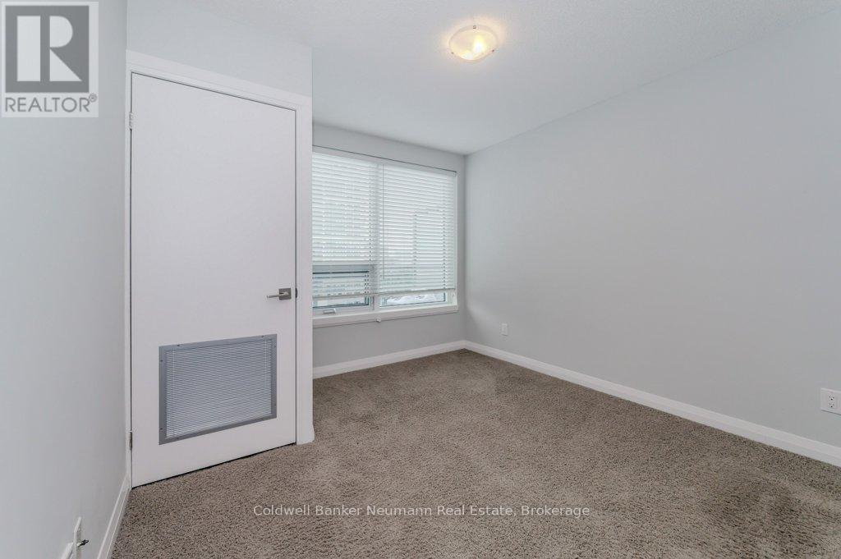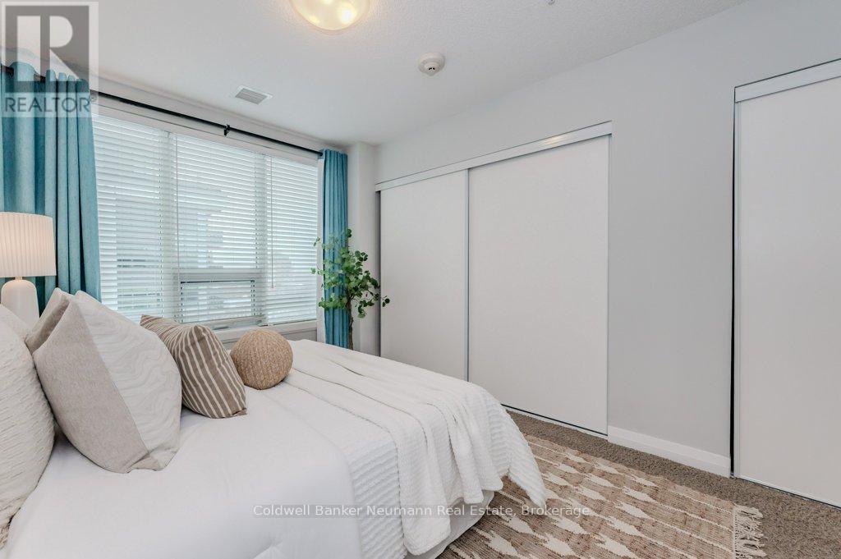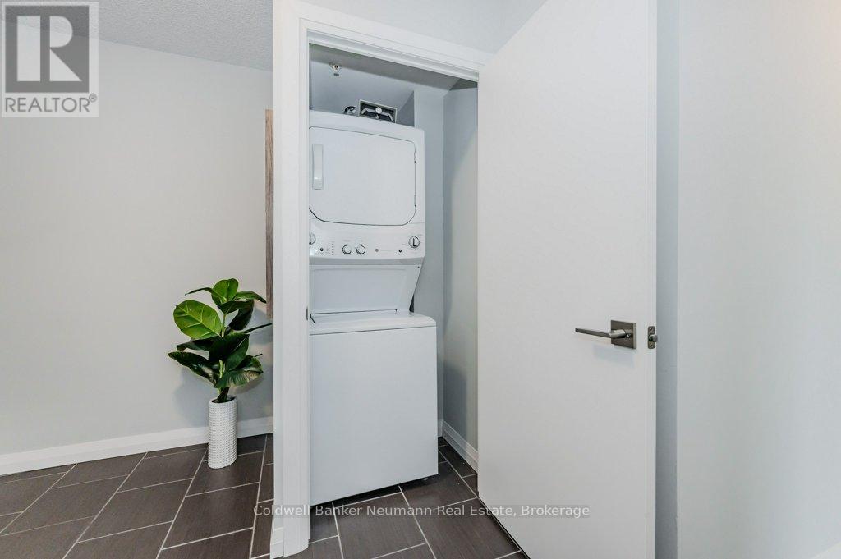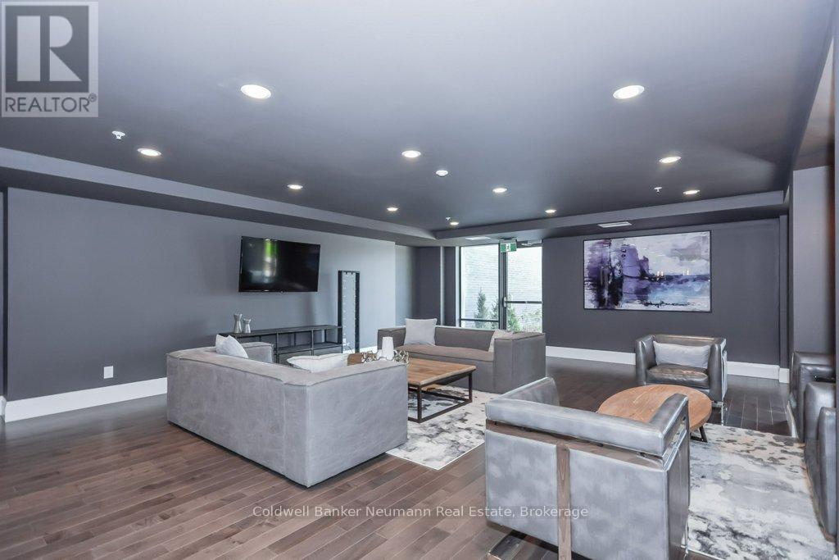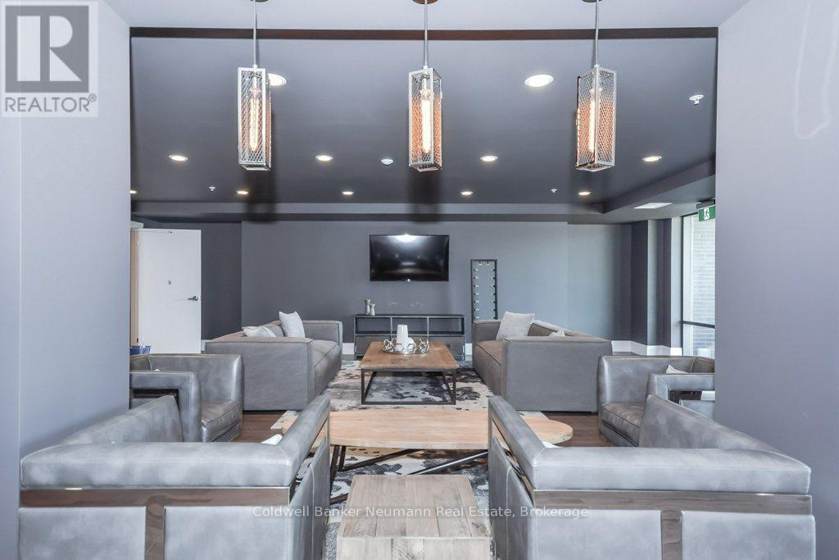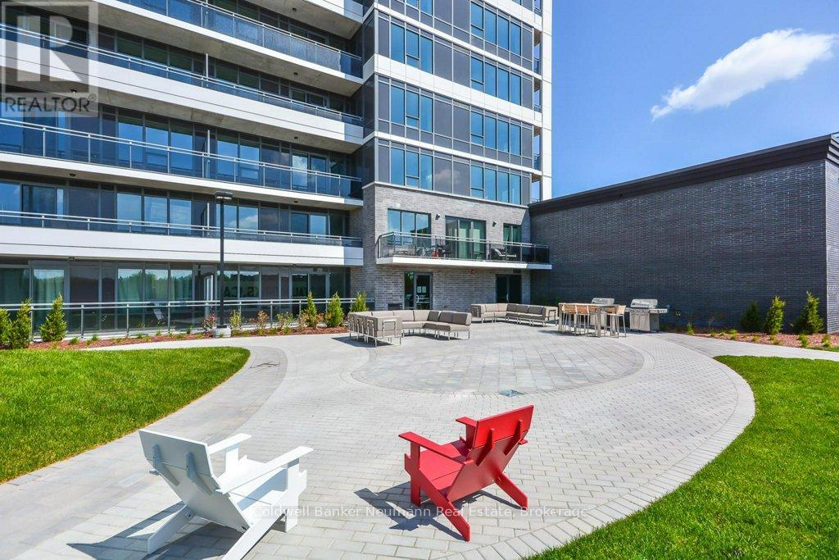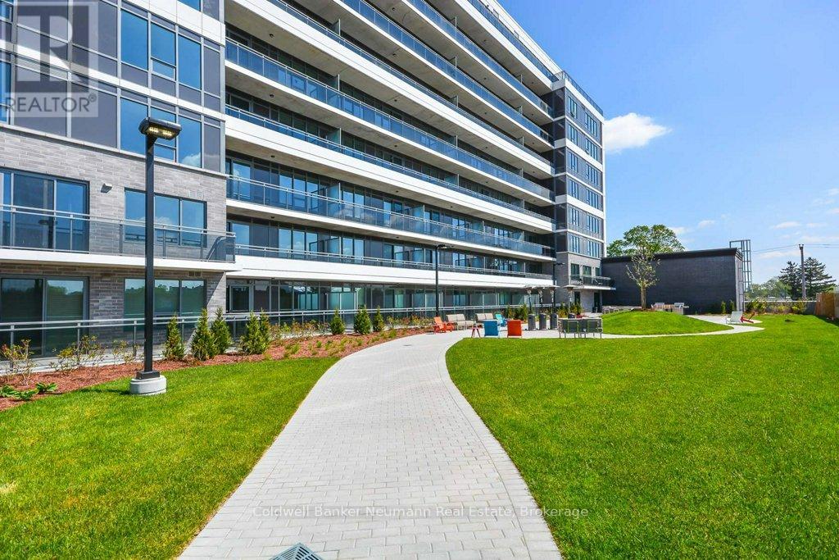904 - 53 Arthur Street S Guelph, Ontario N1E 0P5
$689,000Maintenance, Water, Common Area Maintenance, Insurance, Heat
$615.29 Monthly
Maintenance, Water, Common Area Maintenance, Insurance, Heat
$615.29 MonthlyStunning 9th-Floor Corner Condo at Metalworks with breathtaking River Views! Welcome to 53 Arthur St S, a premier urban residence offering luxury living in a vibrant riverside setting. This bright and spacious 2-bedroom, 2-bathroom corner unit boasts 1,122 sq. ft. of stylish living space with south-west exposure, flooding the home with natural light and providing spectacular sunset and river views. Open-concept layout perfect for entertaining and everyday living. Private open balcony enjoy morning coffee or evening relaxation with river views. Primary suite with ample closet space and a sleek ensuite bathroom. Second bedroom, ideal for guests, a home office, or extra living space. Underground parking for one vehicle and a climate-controlled storage locker perfect for seasonal items. Building features a speak-easy, gym, party room with kitchen, guest suite, outdoor terrace with fire pits and bbq's, Building features a secured entrance and onsite concierge. (id:19593)
Property Details
| MLS® Number | X11975846 |
| Property Type | Single Family |
| Community Name | Two Rivers |
| CommunityFeatures | Pet Restrictions |
| EquipmentType | Water Heater |
| Features | Ravine, Elevator, Balcony, In Suite Laundry |
| ParkingSpaceTotal | 1 |
| RentalEquipmentType | Water Heater |
| ViewType | River View, Direct Water View |
| WaterFrontType | Waterfront |
Building
| BathroomTotal | 2 |
| BedroomsAboveGround | 2 |
| BedroomsTotal | 2 |
| Amenities | Exercise Centre, Party Room, Storage - Locker, Security/concierge |
| Appliances | Water Softener, Dishwasher, Dryer, Microwave, Refrigerator, Stove, Washer, Window Coverings |
| CoolingType | Central Air Conditioning |
| ExteriorFinish | Concrete, Brick Facing |
| FireProtection | Controlled Entry, Monitored Alarm |
| HeatingFuel | Natural Gas |
| HeatingType | Forced Air |
| SizeInterior | 999.992 - 1198.9898 Sqft |
| Type | Apartment |
Parking
| Underground | |
| Garage |
Land
| Acreage | No |
| LandscapeFeatures | Landscaped |
| SurfaceWater | River/stream |
Rooms
| Level | Type | Length | Width | Dimensions |
|---|---|---|---|---|
| Main Level | Primary Bedroom | 3.2 m | 4.9 m | 3.2 m x 4.9 m |
| Main Level | Bathroom | 1.63 m | 2.99 m | 1.63 m x 2.99 m |
| Main Level | Bedroom | 4.1 m | 3.11 m | 4.1 m x 3.11 m |
| Main Level | Bathroom | 1.51 m | 3.09 m | 1.51 m x 3.09 m |
| Main Level | Living Room | 3.44 m | 3.76 m | 3.44 m x 3.76 m |
| Main Level | Kitchen | 2.36 m | 6.06 m | 2.36 m x 6.06 m |
| Main Level | Dining Room | 3.44 m | 2.3 m | 3.44 m x 2.3 m |
https://www.realtor.ca/real-estate/27923377/904-53-arthur-street-s-guelph-two-rivers-two-rivers


824 Gordon Street
Guelph, Ontario N1G 1Y7
(519) 821-3600
(519) 821-3660
www.cbn.on.ca/
Interested?
Contact us for more information






