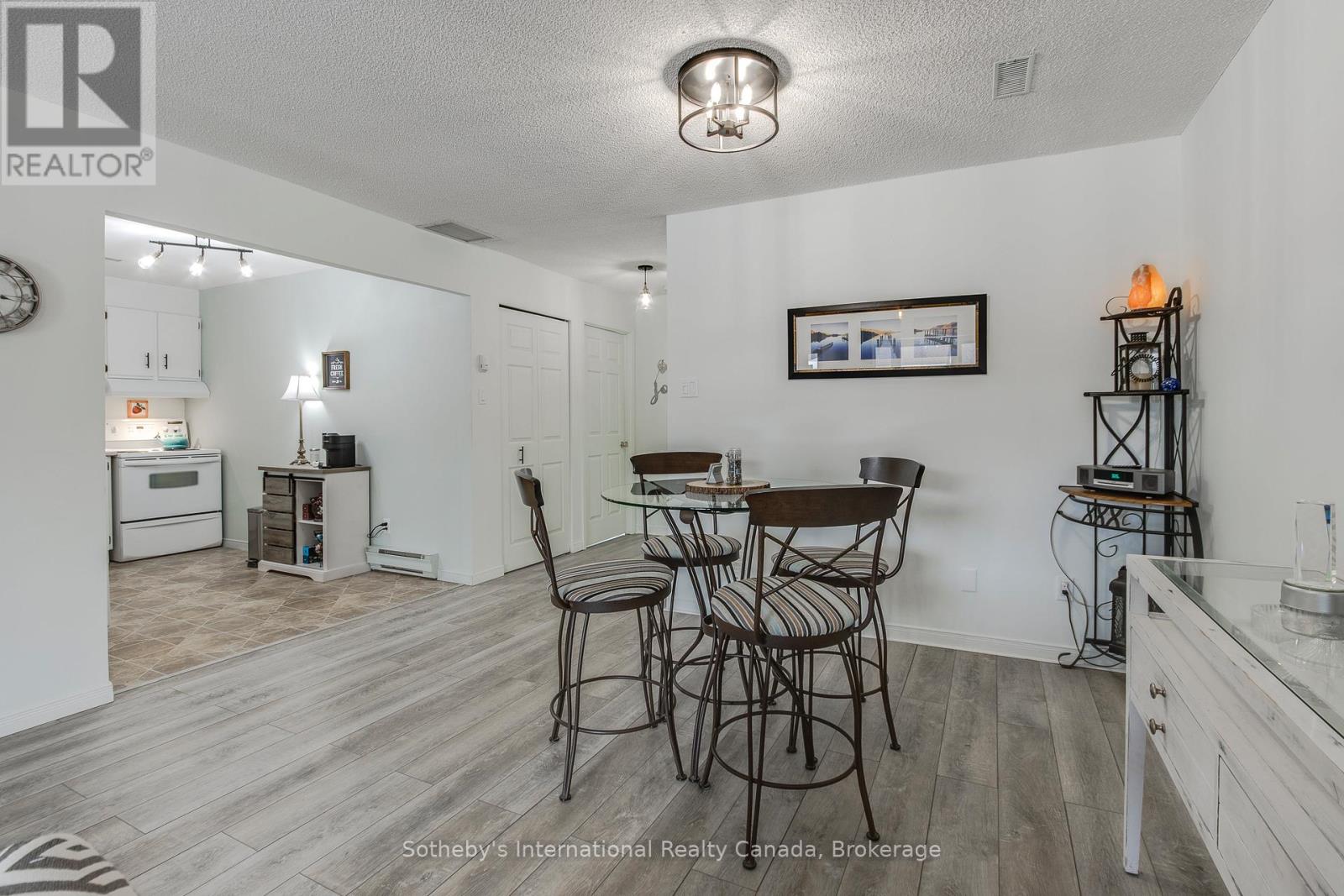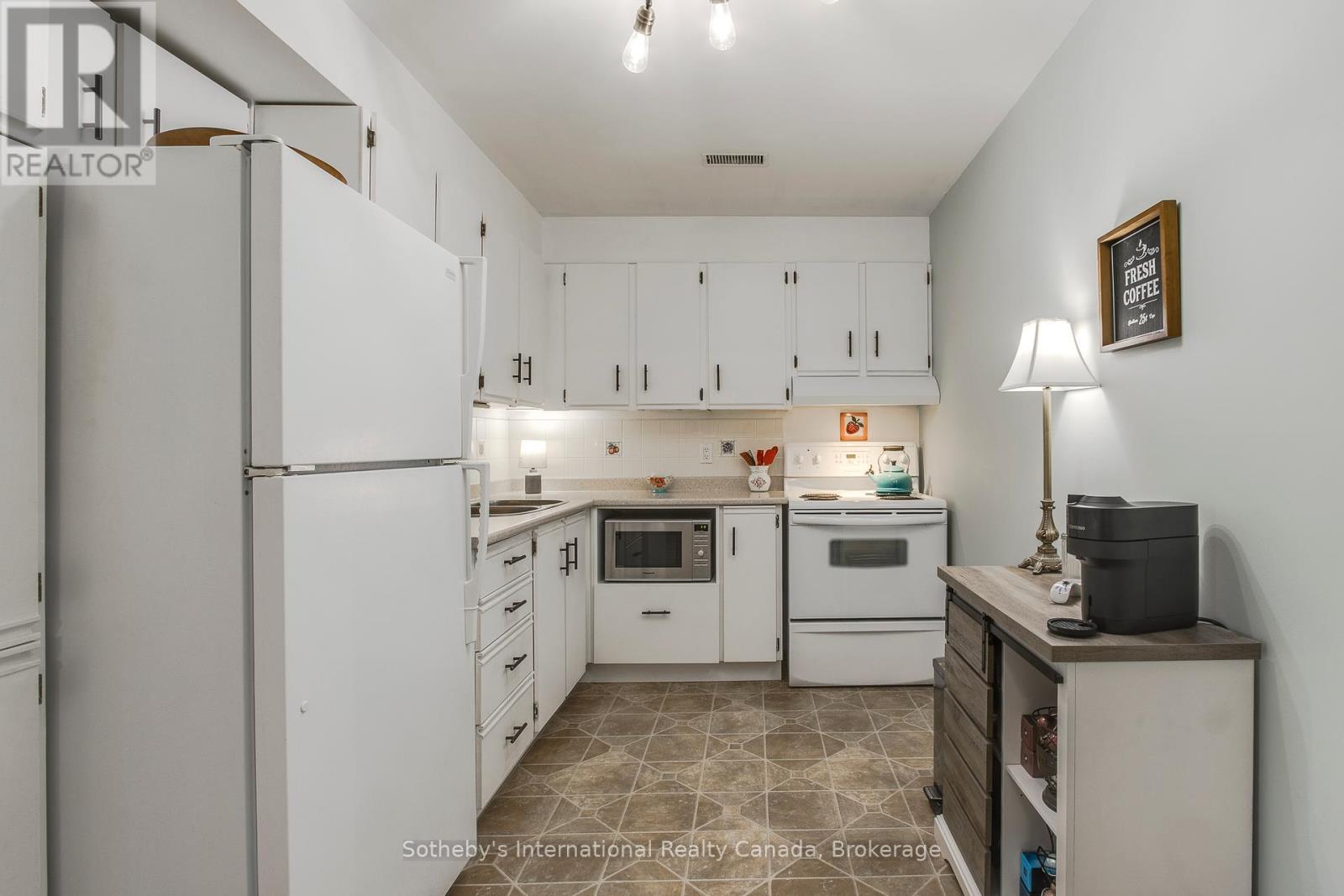94 - 696 King Street Midland, Ontario L4R 5B7
$459,000Maintenance, Common Area Maintenance, Insurance
$402.59 Monthly
Maintenance, Common Area Maintenance, Insurance
$402.59 MonthlyWelcome to effortless, low-maintenance living in this meticulously updated 2-bedroom, 2-bathroom condominium at Bowling Green Estates. Set within a quiet, well-kept community, this unit offers the convenience of direct interior access from the single-car garage and a smart, functional layout enhanced by luxury vinyl flooring throughout. The combined living and dining area flows seamlessly into a modern kitchen, continuing through to a spacious primary bedroom complete with a 4-piece ensuite. A sliding glass door opens to a private patio perfect for morning coffee or evening unwinding. With forced air gas heating providing year-round comfort, this thoughtfully upgraded unit blends style, warmth, and ease. Recently installed additional R-60 insulation in the attic offers improved heat efficiency, reducing seasonal cost increases. Whether you're downsizing or entering the market, dont miss your chance to call it home. (id:19593)
Property Details
| MLS® Number | S12048900 |
| Property Type | Single Family |
| Community Name | Midland |
| Amenities Near By | Park, Schools, Public Transit |
| Community Features | Pet Restrictions, Community Centre |
| Equipment Type | Water Heater |
| Features | Flat Site, Lighting |
| Parking Space Total | 2 |
| Rental Equipment Type | Water Heater |
| Structure | Patio(s) |
Building
| Bathroom Total | 2 |
| Bedrooms Above Ground | 2 |
| Bedrooms Total | 2 |
| Age | 31 To 50 Years |
| Amenities | Visitor Parking |
| Appliances | Water Heater, Garage Door Opener Remote(s), Dryer, Hood Fan, Stove, Washer, Refrigerator |
| Exterior Finish | Brick |
| Fire Protection | Smoke Detectors |
| Foundation Type | Poured Concrete |
| Heating Fuel | Natural Gas |
| Heating Type | Forced Air |
| Size Interior | 1,000 - 1,199 Ft2 |
| Type | Row / Townhouse |
Parking
| Attached Garage | |
| Garage |
Land
| Acreage | No |
| Land Amenities | Park, Schools, Public Transit |
| Landscape Features | Landscaped |
| Surface Water | Lake/pond |
| Zoning Description | Rt |
Rooms
| Level | Type | Length | Width | Dimensions |
|---|---|---|---|---|
| Main Level | Living Room | 6.77 m | 4.05 m | 6.77 m x 4.05 m |
| Main Level | Kitchen | 3.42 m | 2.07 m | 3.42 m x 2.07 m |
| Main Level | Bathroom | 2.44 m | 1.52 m | 2.44 m x 1.52 m |
| Main Level | Primary Bedroom | 4.22 m | 3.68 m | 4.22 m x 3.68 m |
| Main Level | Bathroom | 2.34 m | 1.52 m | 2.34 m x 1.52 m |
| Main Level | Bedroom 2 | 3.59 m | 3.42 m | 3.59 m x 3.42 m |
| Main Level | Utility Room | 3.68 m | 1.26 m | 3.68 m x 1.26 m |
https://www.realtor.ca/real-estate/28090739/94-696-king-street-midland-midland
Salesperson
(705) 416-1499
243 Hurontario Street, Unit A
Collingwood, Ontario L9Y 2M1
(705) 416-1499
(705) 416-1495
sothebysrealty.ca/
Contact Us
Contact us for more information


























