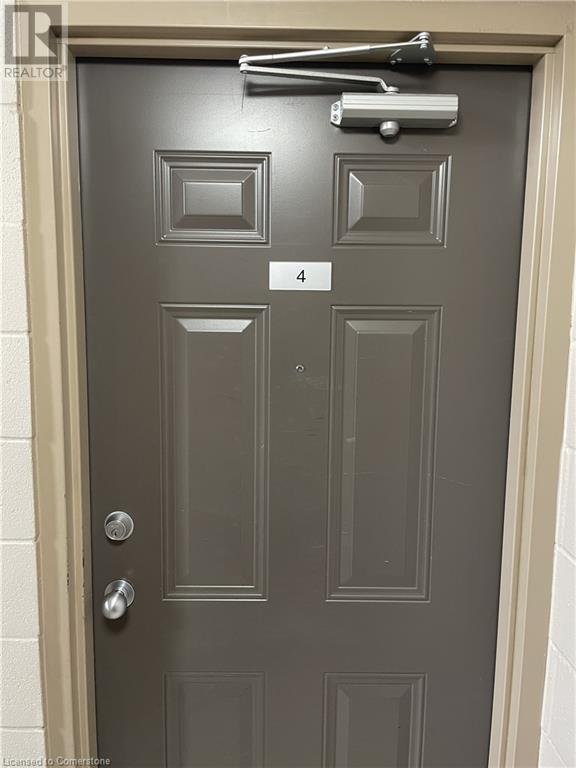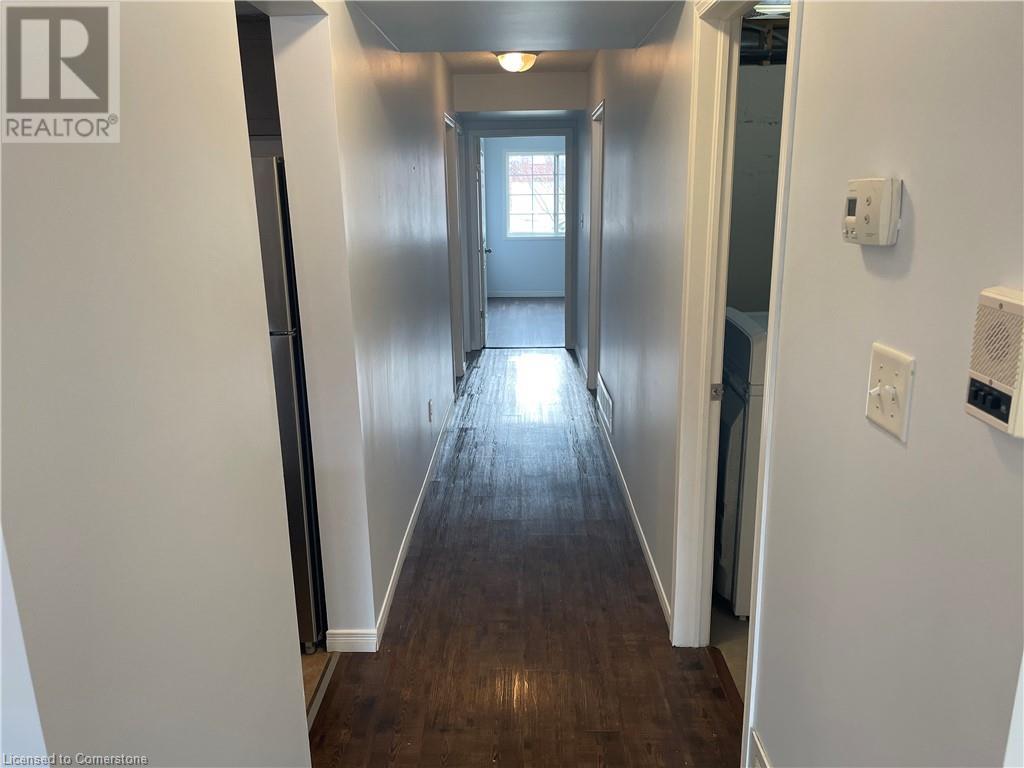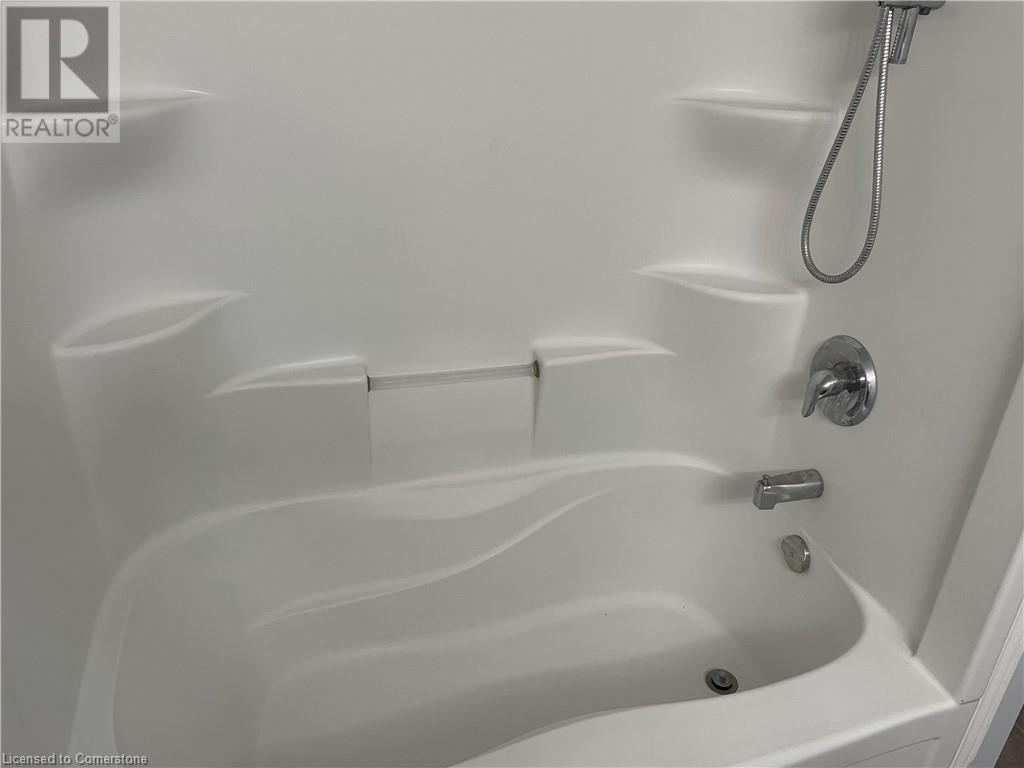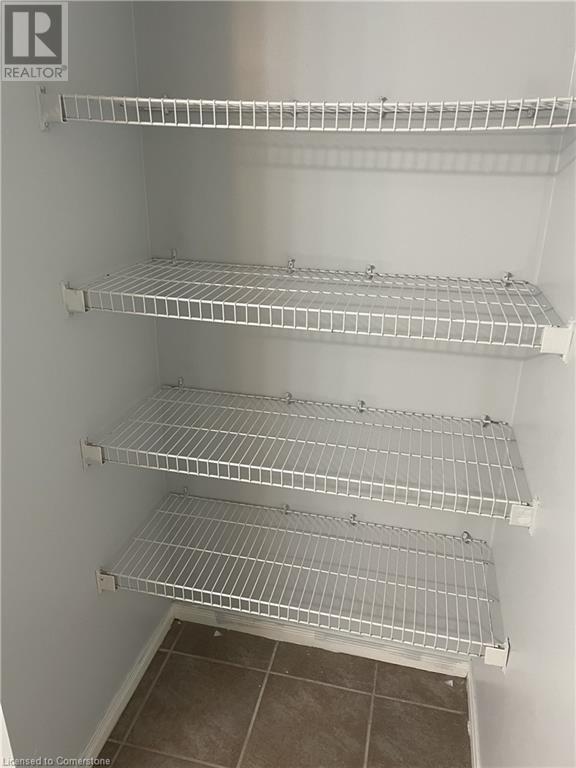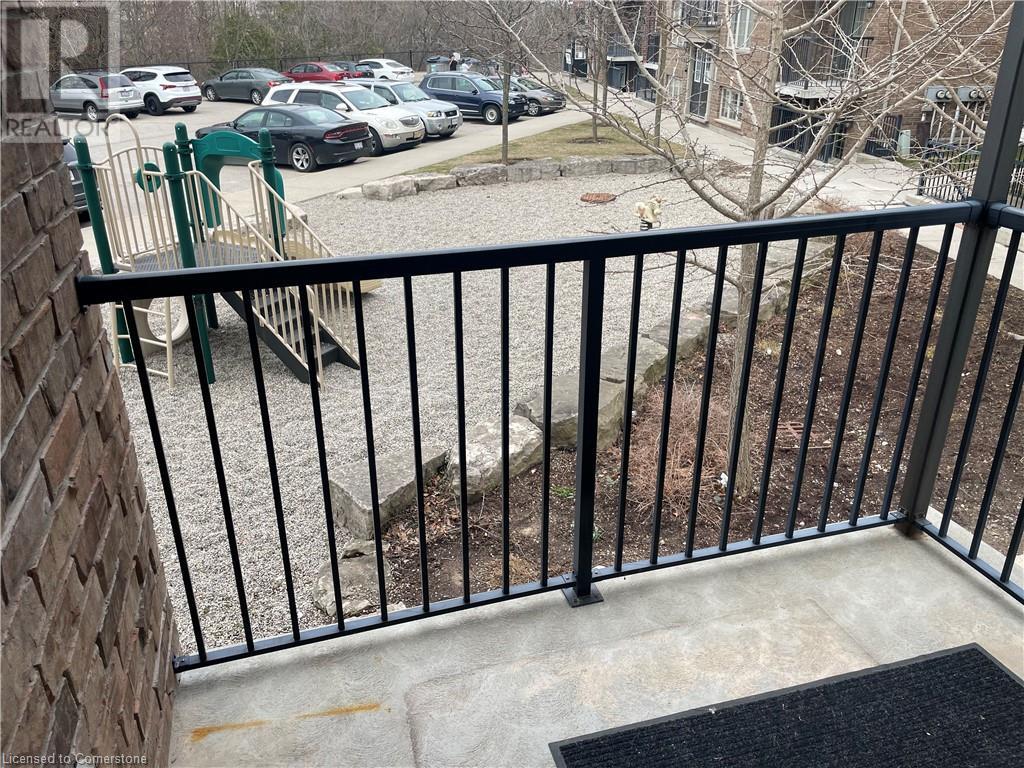950 Highland Road W Unit# 4 Kitchener, Ontario N2N 0A5
$2,400 MonthlyInsurance, Landscaping, Property Management
3-Bedroom Condo for Rent in Kitchener – 2 Parking Spots! Great location near Highland Hills Mall, expressway access, and parks! This bright unit features an open-concept kitchen/living/dining area with an island, glass backsplash, and balcony off the dinette. Laminate floors throughout the living space and primary bedroom with double closet. Tons of storage in the utility room and a spotless main bath with tiled floors and large linen closet. Move-in ready—don’t miss it! (id:19593)
Property Details
| MLS® Number | 40717635 |
| Property Type | Single Family |
| Amenities Near By | Park, Place Of Worship, Public Transit, Shopping |
| Features | Southern Exposure, Balcony |
| Parking Space Total | 2 |
Building
| Bathroom Total | 1 |
| Bedrooms Above Ground | 3 |
| Bedrooms Total | 3 |
| Basement Type | None |
| Constructed Date | 2009 |
| Construction Style Attachment | Attached |
| Cooling Type | Central Air Conditioning |
| Exterior Finish | Brick |
| Foundation Type | Poured Concrete |
| Heating Fuel | Natural Gas |
| Heating Type | Forced Air |
| Stories Total | 1 |
| Size Interior | 1,226 Ft2 |
| Type | Apartment |
| Utility Water | Municipal Water |
Land
| Acreage | No |
| Land Amenities | Park, Place Of Worship, Public Transit, Shopping |
| Sewer | Municipal Sewage System |
| Size Total Text | Unknown |
| Zoning Description | A |
Rooms
| Level | Type | Length | Width | Dimensions |
|---|---|---|---|---|
| Main Level | 4pc Bathroom | Measurements not available | ||
| Main Level | Storage | 8'7'' x 11'6'' | ||
| Main Level | Bedroom | 10'10'' x 10'10'' | ||
| Main Level | Bedroom | 10'10'' x 15'11'' | ||
| Main Level | Primary Bedroom | 12'6'' x 12'6'' | ||
| Main Level | Kitchen | 10'9'' x 8'5'' | ||
| Main Level | Dining Room | 10'9'' x 7'11'' | ||
| Main Level | Living Room | 11'9'' x 13'2'' |
https://www.realtor.ca/real-estate/28176734/950-highland-road-w-unit-4-kitchener

50 Grand Ave. S., Unit 101
Cambridge, Ontario N1S 2L8
(519) 804-4000
(519) 745-4088
www.regoteam.com/

50 Grand Ave. S., Unit 101
Cambridge, Ontario N1S 2L8
(519) 804-4000
(519) 745-4088
www.regoteam.com/
Contact Us
Contact us for more information


