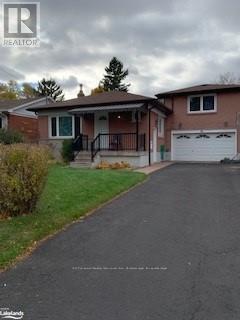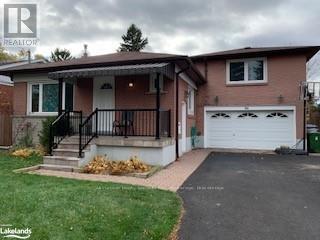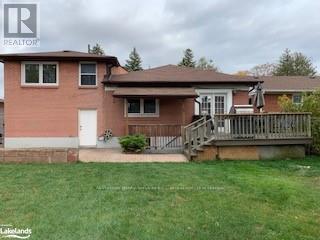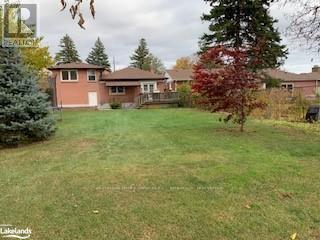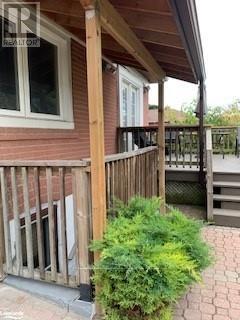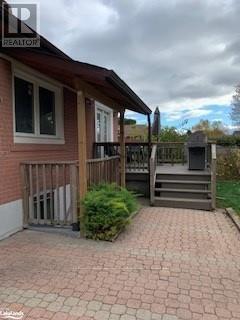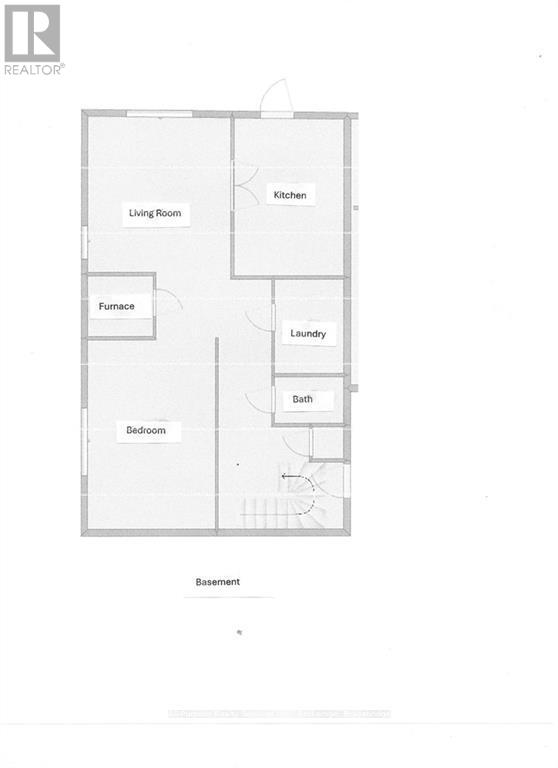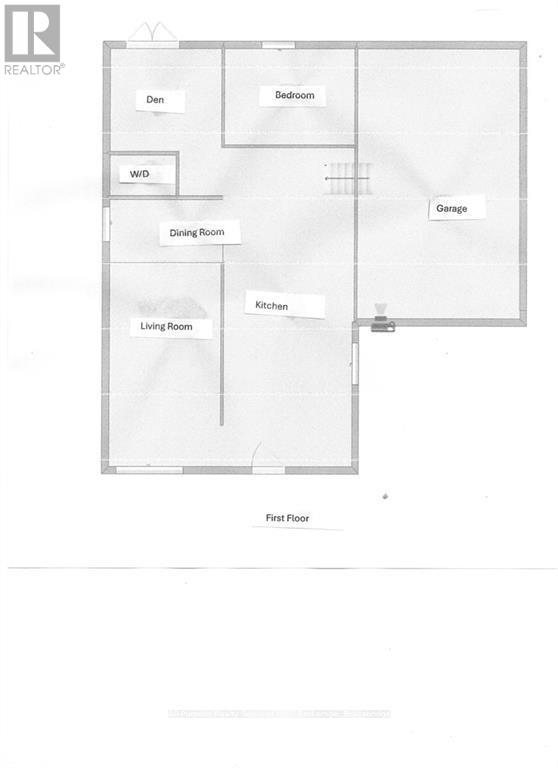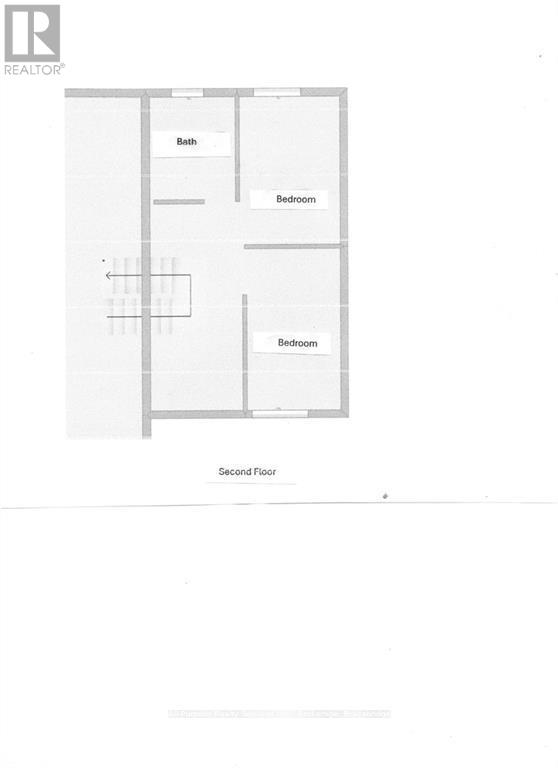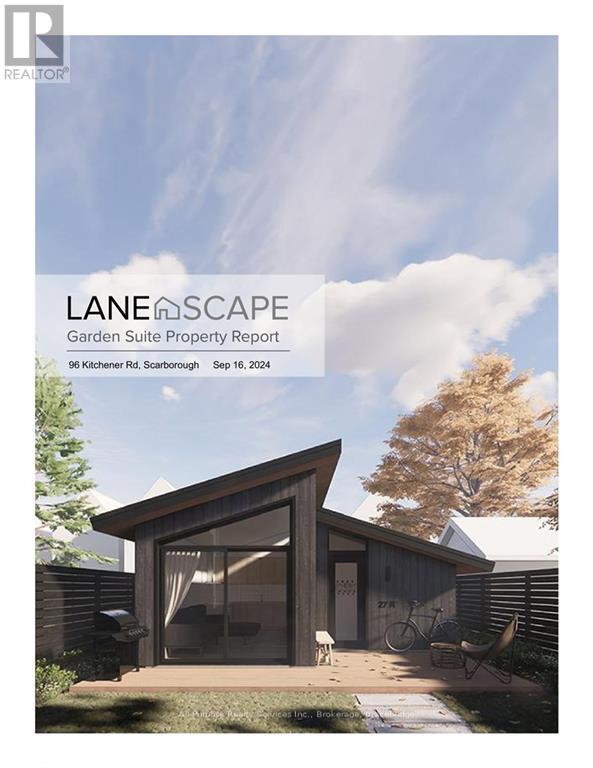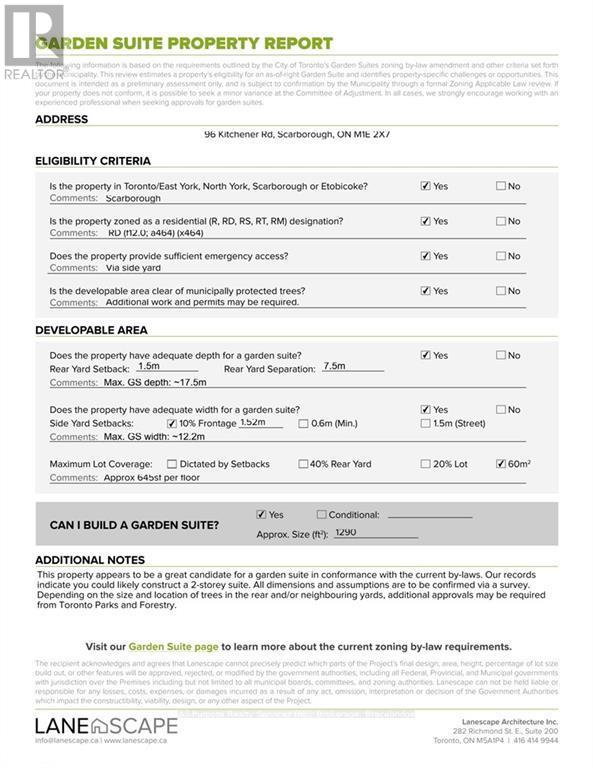96 Kitchener Road Toronto, Ontario M1E 2X7
$1,199,999
This is what you have been waiting for! Fabulous house and location close to TTC, GO, shopping, places of worship, Hwy 401, U of T, parks all on a quiet, family friendly, safe street. Main floor freshly painted, new doors and door handles installed.\r\nBrand new central vac. Driveway resealed. Property approved for 1290 sq foot Garden Suite in backyard.\r\nRental potential. Two entrances to basement apartment.\r\nPlease allow 24 hours for showings. Thanks! (id:19593)
Property Details
| MLS® Number | E10439879 |
| Property Type | Single Family |
| Community Name | West Hill |
| Easement | Unknown |
| ParkingSpaceTotal | 6 |
| Structure | Deck |
Building
| BathroomTotal | 2 |
| BedroomsAboveGround | 4 |
| BedroomsBelowGround | 1 |
| BedroomsTotal | 5 |
| Appliances | Central Vacuum, Dishwasher, Dryer, Refrigerator, Stove, Washer |
| BasementDevelopment | Finished |
| BasementType | Full (finished) |
| ConstructionStyleAttachment | Detached |
| CoolingType | Central Air Conditioning |
| ExteriorFinish | Brick |
| FoundationType | Block |
| HeatingType | Forced Air |
| Type | House |
| UtilityWater | Municipal Water |
Parking
| Attached Garage | |
| Garage |
Land
| Acreage | No |
| Sewer | Sanitary Sewer |
| SizeDepth | 165 Ft |
| SizeFrontage | 50 Ft |
| SizeIrregular | 50 X 165 Ft |
| SizeTotalText | 50 X 165 Ft|under 1/2 Acre |
| ZoningDescription | Rd |
Rooms
| Level | Type | Length | Width | Dimensions |
|---|---|---|---|---|
| Second Level | Bedroom | 3.35 m | 3.66 m | 3.35 m x 3.66 m |
| Second Level | Bedroom | 2.97 m | 3.81 m | 2.97 m x 3.81 m |
| Second Level | Bathroom | 2.44 m | 1.47 m | 2.44 m x 1.47 m |
| Lower Level | Living Room | 3.35 m | 4.57 m | 3.35 m x 4.57 m |
| Lower Level | Bedroom | 3.05 m | 3.35 m | 3.05 m x 3.35 m |
| Lower Level | Bathroom | 2 m | 1.52 m | 2 m x 1.52 m |
| Lower Level | Kitchen | 3.05 m | 3.05 m | 3.05 m x 3.05 m |
| Main Level | Kitchen | 3.17 m | 3.86 m | 3.17 m x 3.86 m |
| Main Level | Living Room | 4.44 m | 3.58 m | 4.44 m x 3.58 m |
| Main Level | Dining Room | 3.12 m | 2.74 m | 3.12 m x 2.74 m |
| Main Level | Bedroom | 3.12 m | 4.27 m | 3.12 m x 4.27 m |
| Main Level | Bedroom | 3.33 m | 3.58 m | 3.33 m x 3.58 m |
https://www.realtor.ca/real-estate/27272318/96-kitchener-road-toronto-west-hill-west-hill
1167 Lakeshore Road North
Bracebridge, Ontario P1L 1X3
(905) 427-6338
(905) 427-9600
all-purposerealty.com/
Interested?
Contact us for more information

