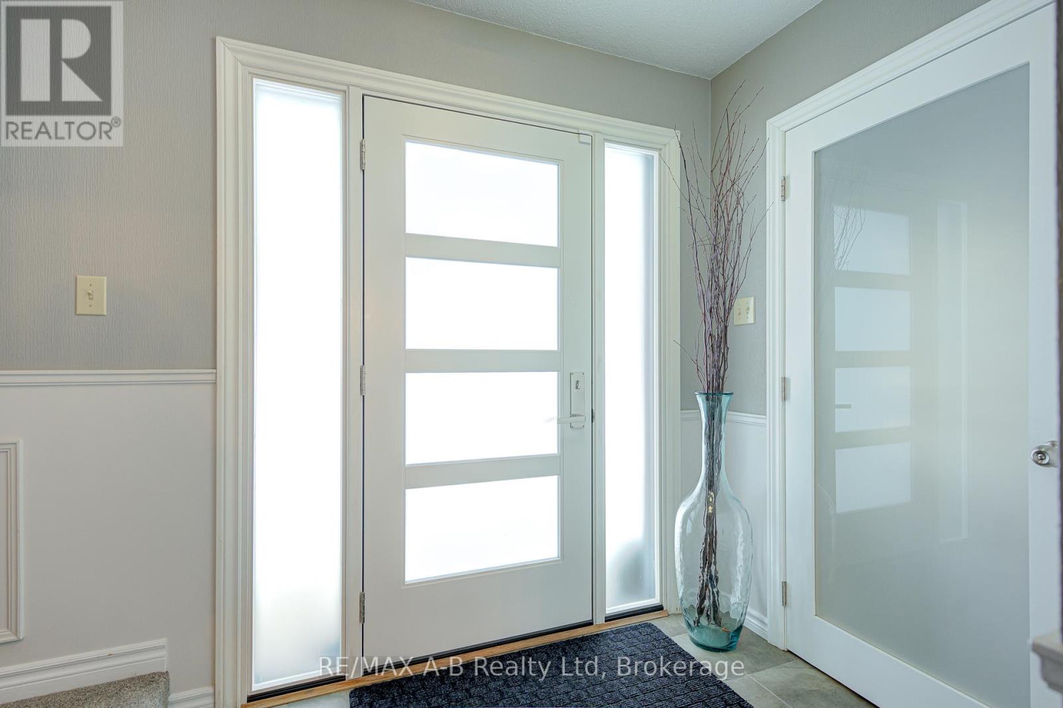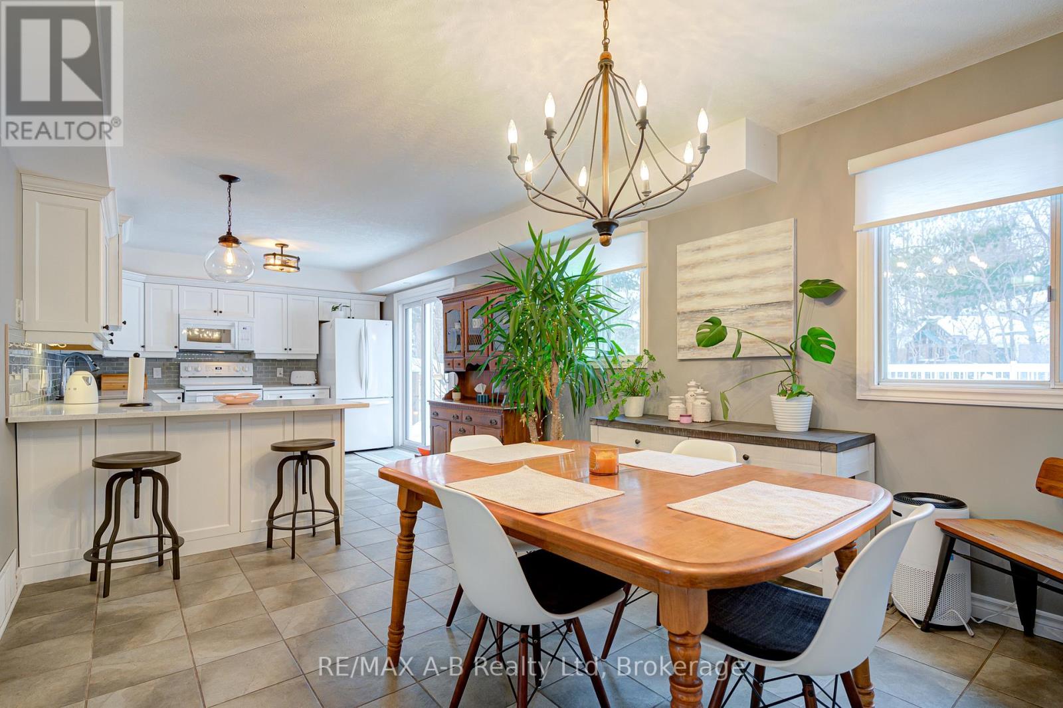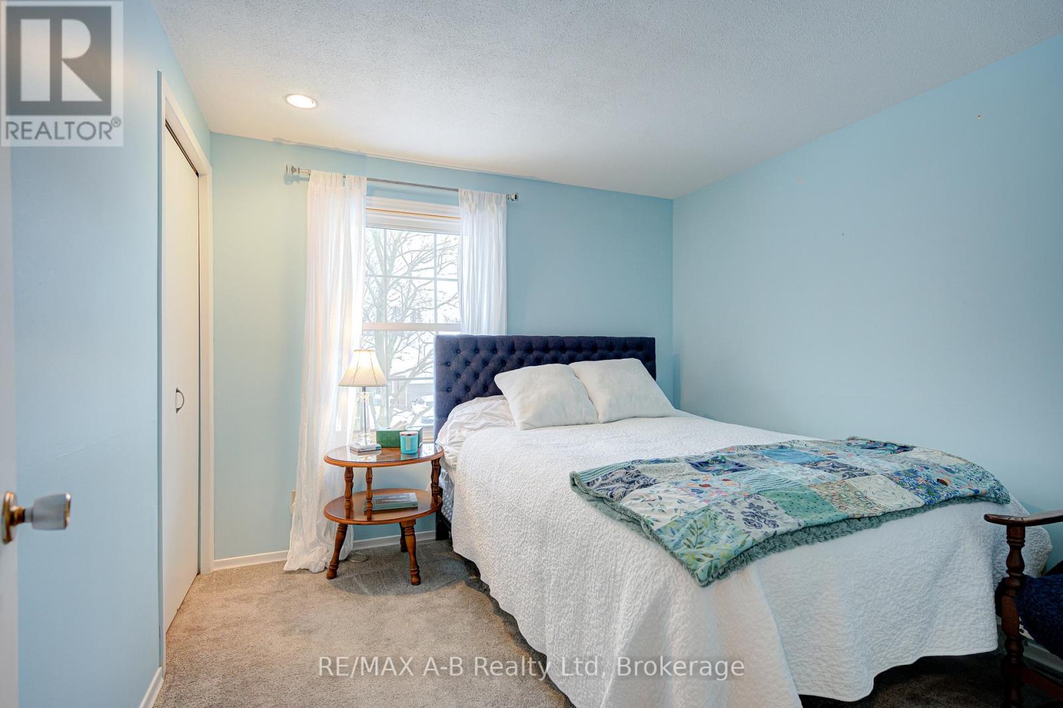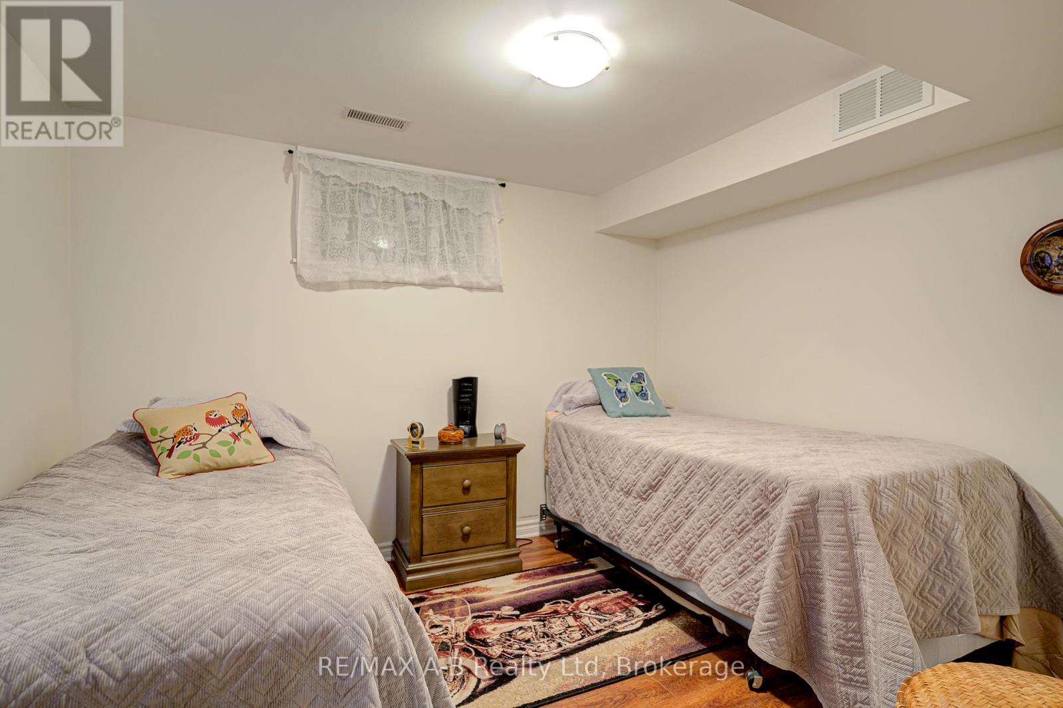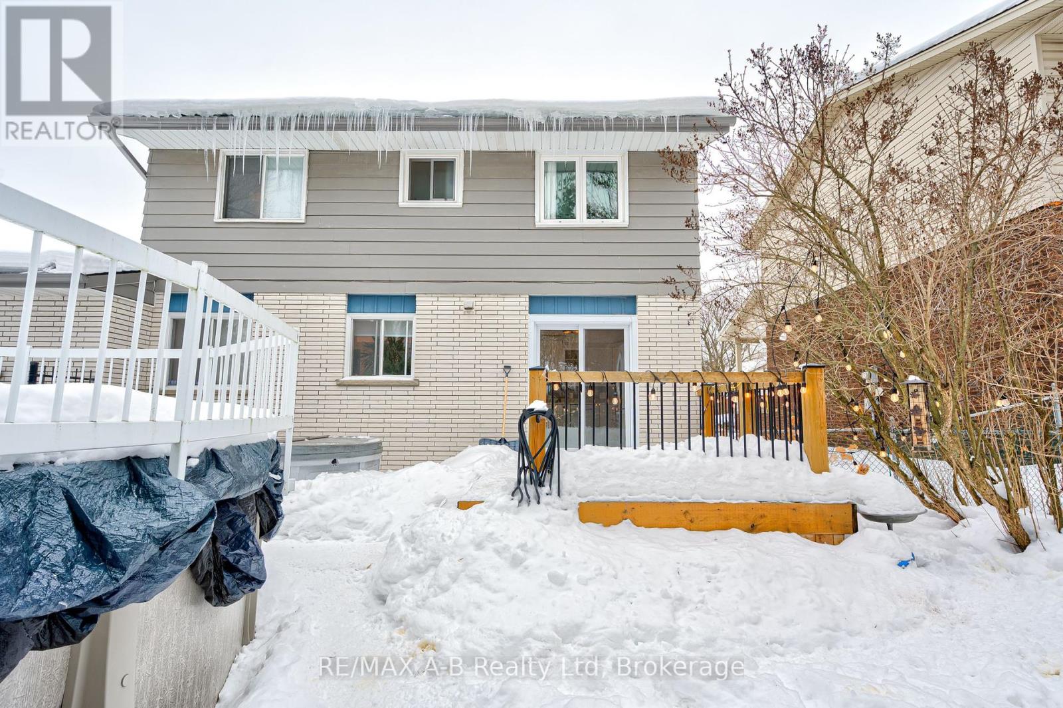98 Mccarron Crescent Waterloo, Ontario N2L 5N2
$1,099,000
"Stunning two-storey home in Waterloo, featuring 5 spacious bedrooms and 4 bathrooms. This home includes a dedicated home office space, perfect for remote work. The in-law suite, completed in 2014, offers privacy and comfort. Recent update include roof (2017), eavestroughs (2021), deck (2021), and a concrete walk 2024, patio and steps (2021). Relax in the hot tub or enjoy cozy evenings by the gas fireplace. The fully fenced yard is great for outdoor activities, and the home is located in a fantastic neighborhood. This home truly combines modern convenience with elegance!" Added bonus Beechwood South has a home association that provides access to tennis courts, pickleball and community pool. (id:19593)
Property Details
| MLS® Number | X11973930 |
| Property Type | Single Family |
| EquipmentType | Water Heater - Electric |
| Features | Lighting, In-law Suite |
| ParkingSpaceTotal | 6 |
| PoolType | Above Ground Pool |
| RentalEquipmentType | Water Heater - Electric |
| Structure | Porch, Patio(s), Deck |
Building
| BathroomTotal | 4 |
| BedroomsAboveGround | 5 |
| BedroomsTotal | 5 |
| Amenities | Fireplace(s) |
| Appliances | Hot Tub, Dishwasher, Dryer, Range, Refrigerator, Stove, Washer |
| BasementDevelopment | Finished |
| BasementType | N/a (finished) |
| ConstructionStyleAttachment | Detached |
| CoolingType | Central Air Conditioning |
| ExteriorFinish | Vinyl Siding, Brick |
| FireplacePresent | Yes |
| FireplaceTotal | 1 |
| FoundationType | Poured Concrete |
| HalfBathTotal | 1 |
| HeatingFuel | Natural Gas |
| HeatingType | Forced Air |
| StoriesTotal | 2 |
| SizeInterior | 1999.983 - 2499.9795 Sqft |
| Type | House |
| UtilityWater | Municipal Water |
Parking
| Attached Garage |
Land
| Acreage | No |
| LandscapeFeatures | Landscaped |
| Sewer | Sanitary Sewer |
| SizeDepth | 110 Ft |
| SizeFrontage | 60 Ft |
| SizeIrregular | 60 X 110 Ft |
| SizeTotalText | 60 X 110 Ft |
| ZoningDescription | Sr2a |
Rooms
| Level | Type | Length | Width | Dimensions |
|---|---|---|---|---|
| Second Level | Bedroom | 4.6 m | 3.07 m | 4.6 m x 3.07 m |
| Second Level | Bedroom 2 | 2.95 m | 4.04 m | 2.95 m x 4.04 m |
| Second Level | Bedroom 3 | 3 m | 2.98 m | 3 m x 2.98 m |
| Second Level | Bedroom 4 | 2.77 m | 2.8 m | 2.77 m x 2.8 m |
| Basement | Recreational, Games Room | 3.6 m | 6.93 m | 3.6 m x 6.93 m |
| Basement | Cold Room | 1.71 m | 8.05 m | 1.71 m x 8.05 m |
| Basement | Utility Room | 3.67 m | 4.02 m | 3.67 m x 4.02 m |
| Basement | Other | 1.89 m | 3.11 m | 1.89 m x 3.11 m |
| Basement | Bedroom | 3.6 m | 3.3 m | 3.6 m x 3.3 m |
| Basement | Kitchen | 3.56 m | 3.41 m | 3.56 m x 3.41 m |
| Main Level | Dining Room | 3.38 m | 4.05 m | 3.38 m x 4.05 m |
| Main Level | Family Room | 3.78 m | 5.83 m | 3.78 m x 5.83 m |
| Main Level | Kitchen | 3.38 m | 4.1 m | 3.38 m x 4.1 m |
| Main Level | Living Room | 4 m | 4.88 m | 4 m x 4.88 m |
Utilities
| Cable | Available |
| Sewer | Installed |
https://www.realtor.ca/real-estate/27918225/98-mccarron-crescent-waterloo
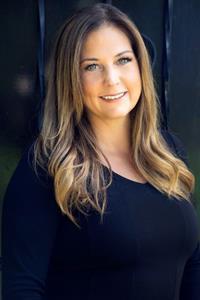
Salesperson
(519) 501-2493

88 Wellington St
Stratford, Ontario N5A 2L2
(519) 273-2821
(519) 273-4202
www.stratfordhomes.ca/


88 Wellington St
Stratford, Ontario N5A 2L2
(519) 273-2821
(519) 273-4202
www.stratfordhomes.ca/


88 Wellington St
Stratford, Ontario N5A 2L2
(519) 273-2821
(519) 273-4202
www.stratfordhomes.ca/

Salesperson
(519) 273-2821

88 Wellington St
Stratford, Ontario N5A 2L2
(519) 273-2821
(519) 273-4202
www.stratfordhomes.ca/
Interested?
Contact us for more information





