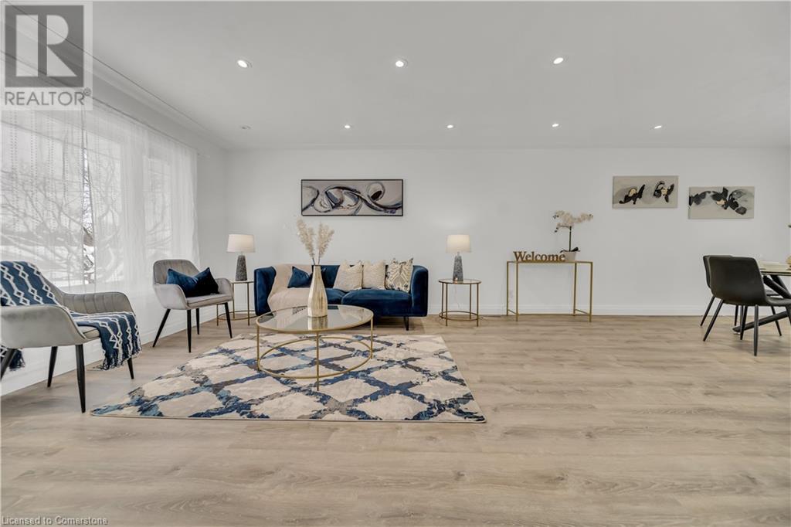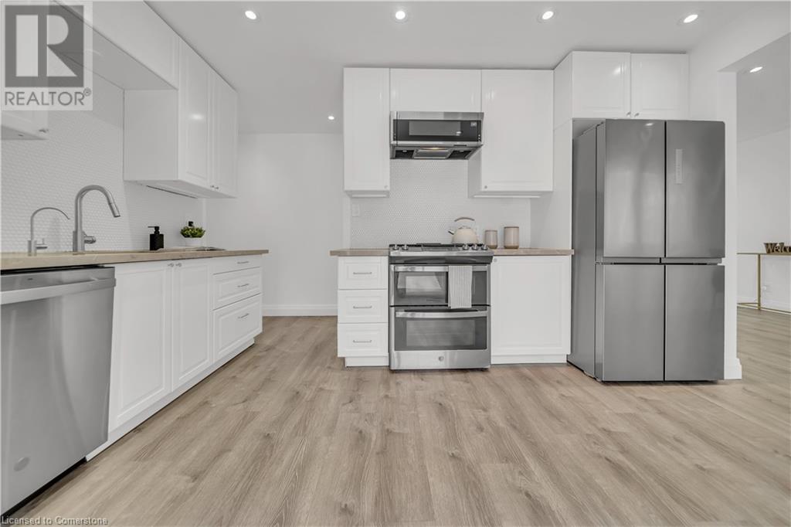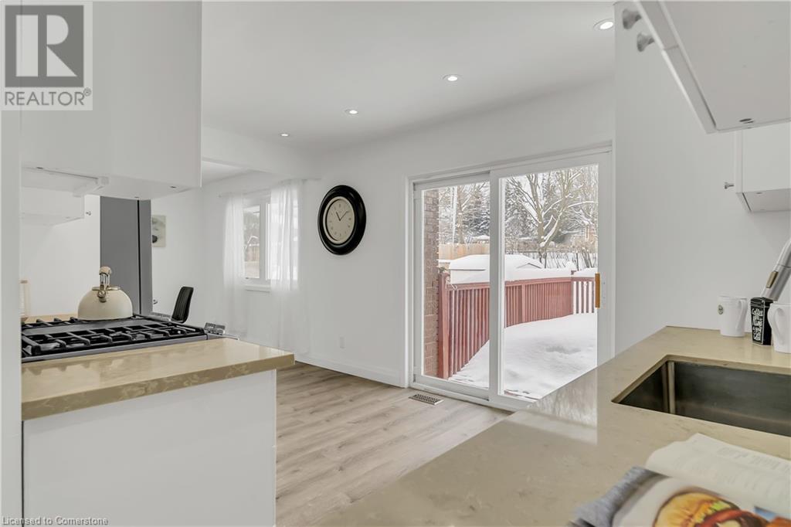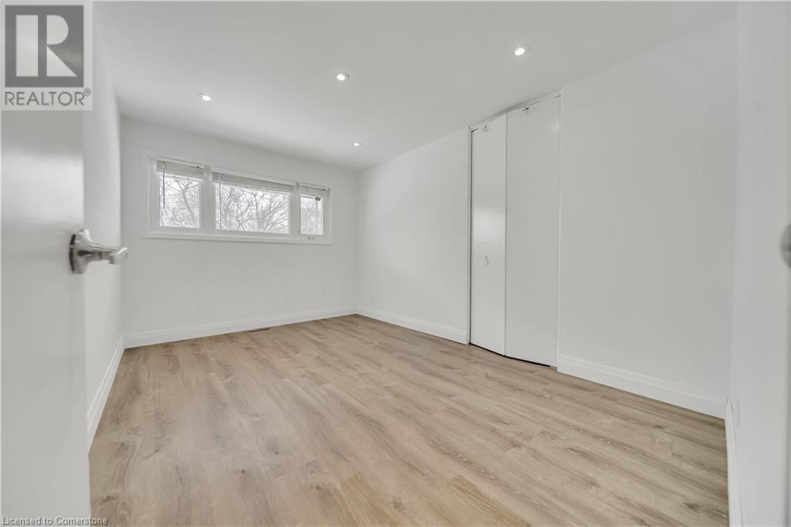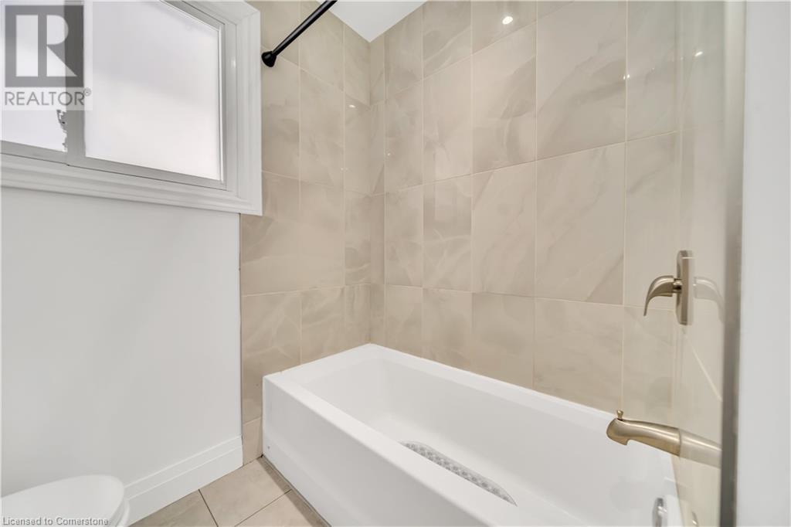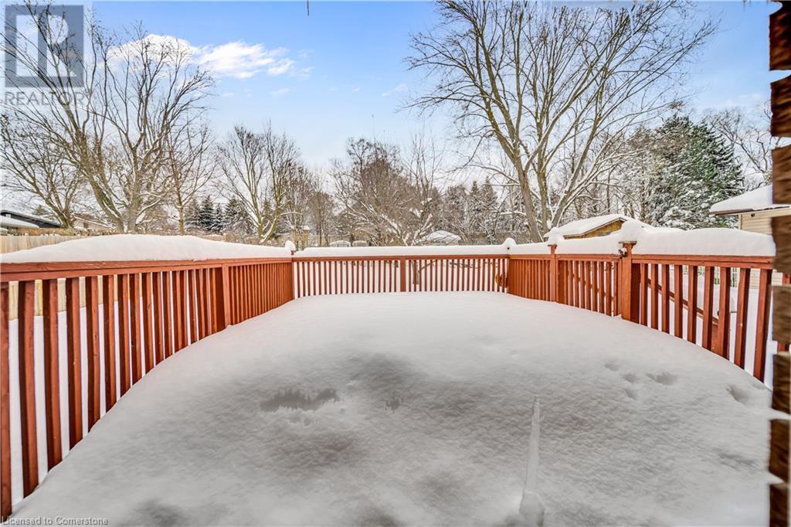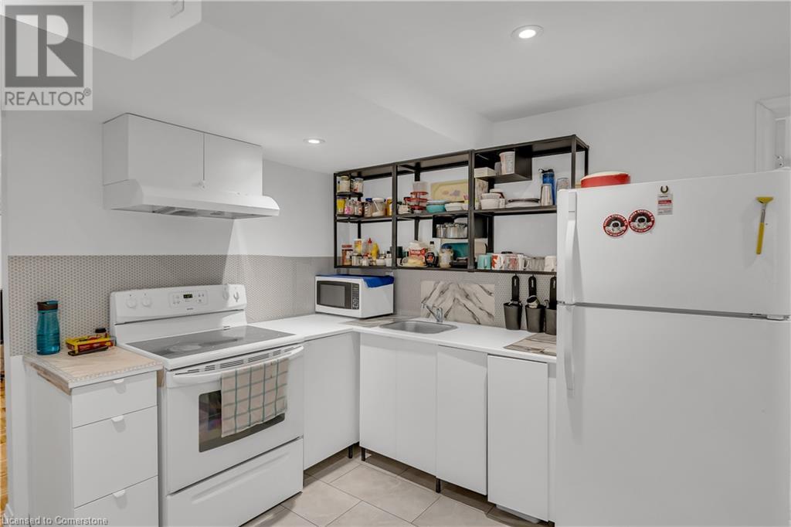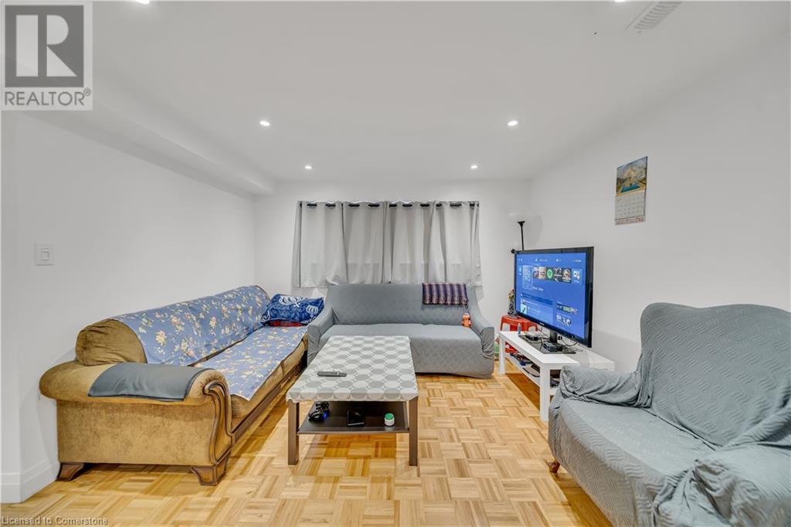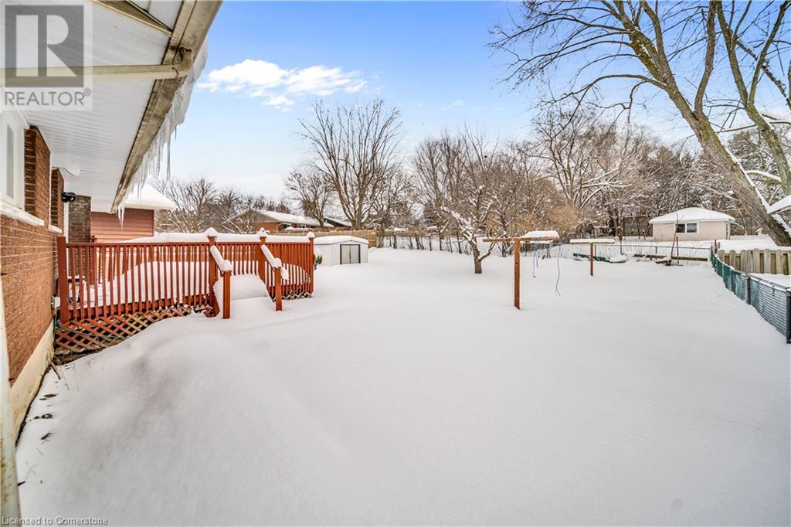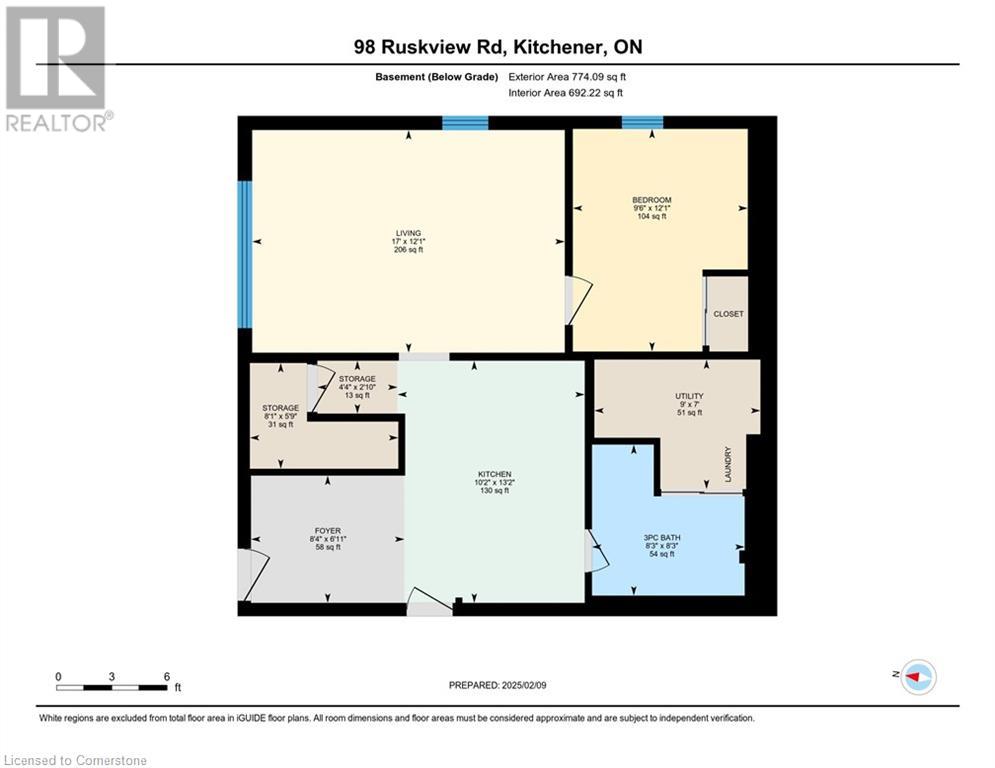98 Ruskview Road Kitchener, Ontario N2M 4S3
$799,000
Welcome To This Remarkable Beautifully 3+1 Detached Which Has Been Completely Renovated From Top To Bottom, Making It A Perfect Fit For First-Time Buyers & Investors Alike. This Is The One You've Been Waiting For!!! This Property Is Ideal For Accommodating Large Families Or In-Laws And The Added Bonus Of Having No Neighbours In The Back, Providing Extra Privacy. Nearly Everything Is New, Including Fresh Paint, Kitchen, Flooring, Bathrooms, Pot Lights, And More. The Main Floor Features A Bright & Spacious Living Room, Dining Room & Kitchen, Creating A Warm & Inviting Atmosphere. It Also Includes Three Bedrooms, A Four-Piece Bathroom & A Separate Laundry Unit, Making It Perfect For A Growing Family. The Fully Separate In-Law Suite Offers High Ceilings & Plenty Of Space Providing A Comfortable & Private Living Area. It Includes Its Own Kitchen, A Three-Piece Bathroom, A Bedroom, A Separate Laundry Unit, A Dining Area & A Bright Living Room With Large Windows That Let In Plenty Of Natural Light. Enjoy The Privacy Of A Backyard & A Spacious Double Driveway. Close To All Amenities, Hwy & Shopping, This Home Is Move-In Ready. (id:19593)
Property Details
| MLS® Number | 40697863 |
| Property Type | Single Family |
| AmenitiesNearBy | Place Of Worship, Public Transit, Shopping |
| CommunityFeatures | Community Centre |
| EquipmentType | Water Heater |
| ParkingSpaceTotal | 5 |
| RentalEquipmentType | Water Heater |
Building
| BathroomTotal | 2 |
| BedroomsAboveGround | 3 |
| BedroomsBelowGround | 1 |
| BedroomsTotal | 4 |
| Appliances | Water Softener |
| ArchitecturalStyle | Raised Bungalow |
| BasementDevelopment | Finished |
| BasementType | Full (finished) |
| ConstructionStyleAttachment | Detached |
| CoolingType | Central Air Conditioning |
| ExteriorFinish | Brick, Vinyl Siding |
| HeatingFuel | Natural Gas |
| HeatingType | Forced Air |
| StoriesTotal | 1 |
| SizeInterior | 1189 Sqft |
| Type | House |
| UtilityWater | Municipal Water |
Parking
| Attached Garage |
Land
| AccessType | Highway Nearby |
| Acreage | No |
| LandAmenities | Place Of Worship, Public Transit, Shopping |
| Sewer | Municipal Sewage System |
| SizeFrontage | 52 Ft |
| SizeTotalText | Under 1/2 Acre |
| ZoningDescription | R3 |
Rooms
| Level | Type | Length | Width | Dimensions |
|---|---|---|---|---|
| Basement | Laundry Room | Measurements not available | ||
| Basement | 3pc Bathroom | Measurements not available | ||
| Basement | Bedroom | 12'1'' x 9'6'' | ||
| Basement | Kitchen | 13'2'' x 10'2'' | ||
| Basement | Foyer | 6'11'' x 8'4'' | ||
| Basement | Living Room | 12'1'' x 17'0'' | ||
| Main Level | Laundry Room | Measurements not available | ||
| Main Level | 4pc Bathroom | Measurements not available | ||
| Main Level | Bedroom | 11'0'' x 8'10'' | ||
| Main Level | Bedroom | 13'6'' x 9'7'' | ||
| Main Level | Primary Bedroom | 13'7'' x 10'1'' | ||
| Main Level | Kitchen | 9'10'' x 13'9'' | ||
| Main Level | Dining Room | 10'4'' x 9'2'' | ||
| Main Level | Living Room | 16'11'' x 12'9'' |
https://www.realtor.ca/real-estate/27908159/98-ruskview-road-kitchener

Salesperson
(437) 345-5043
Unit 1 - 1770 King Street East
Kitchener, Ontario N2G 2P1
(519) 743-6666
(519) 744-1212
righttimerealestate.c21.ca
Interested?
Contact us for more information








