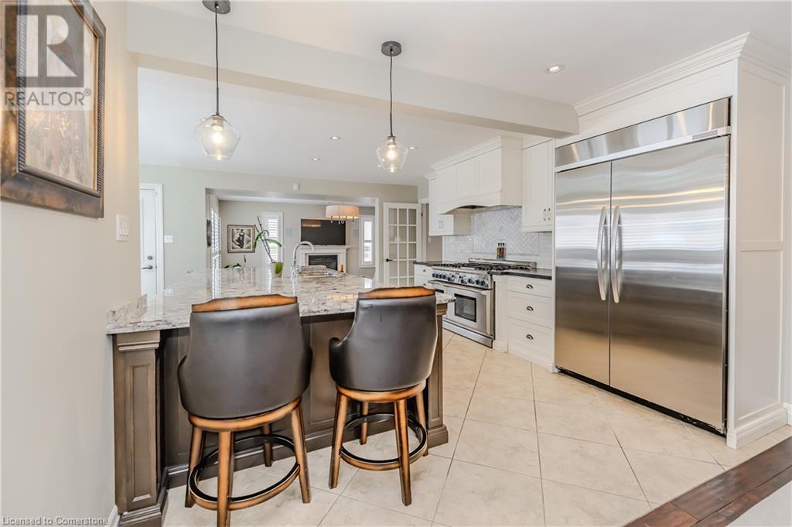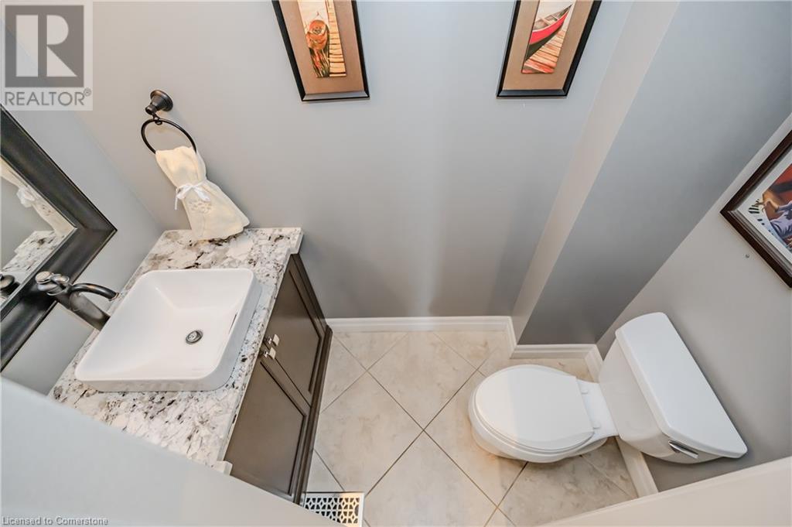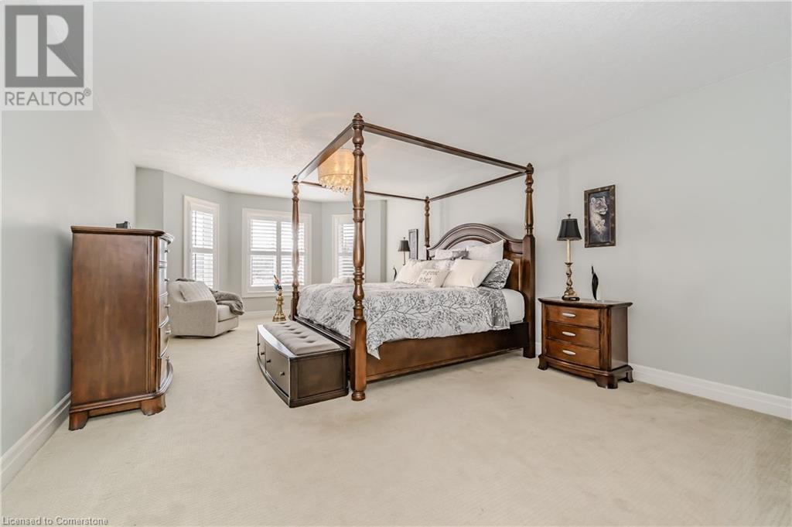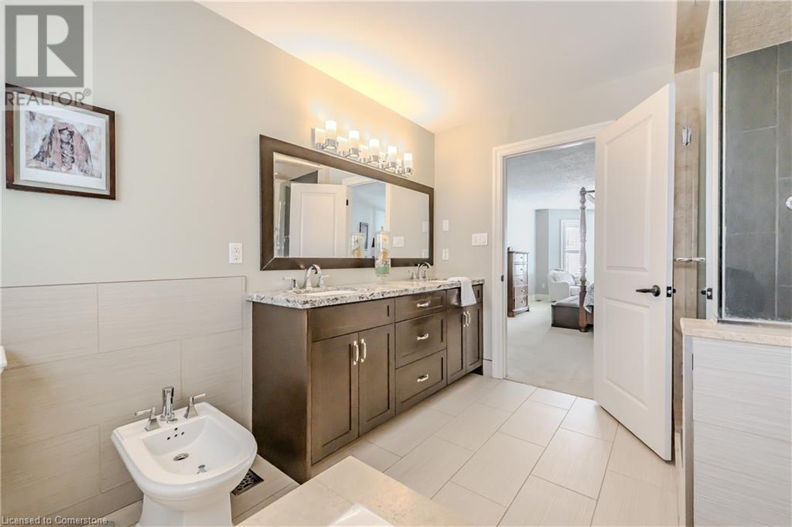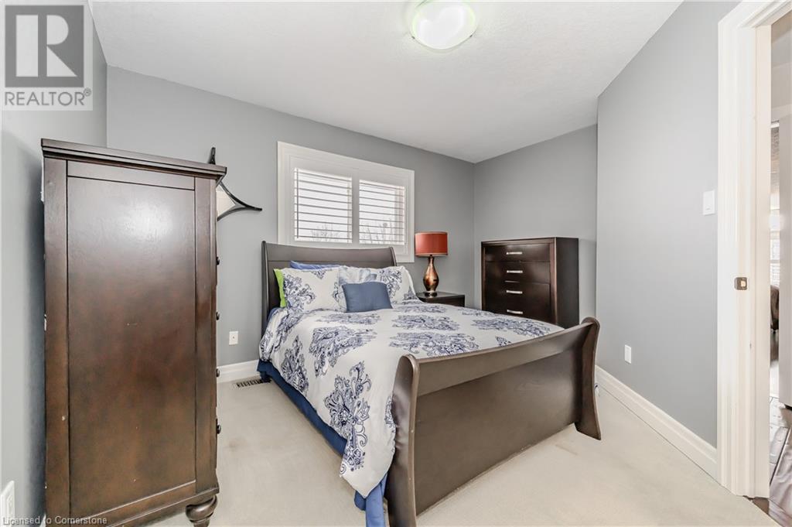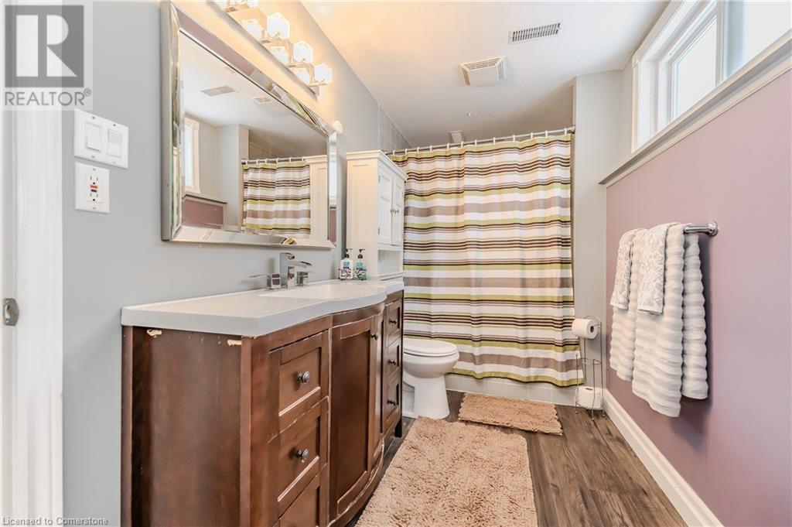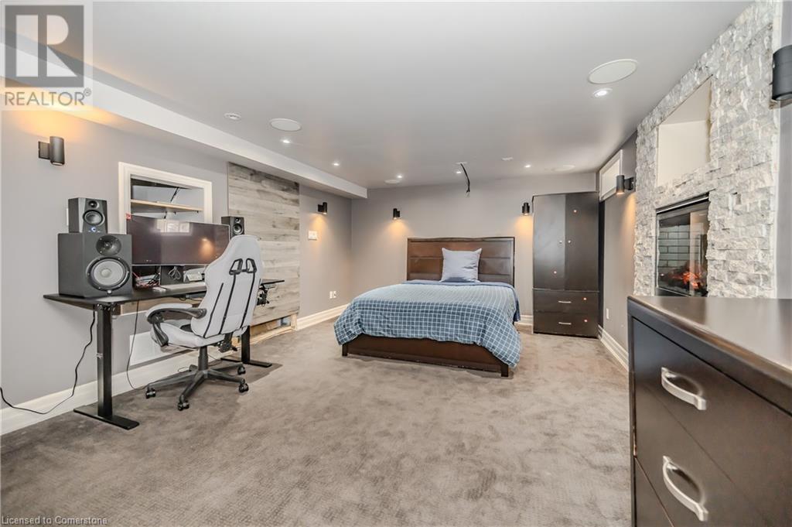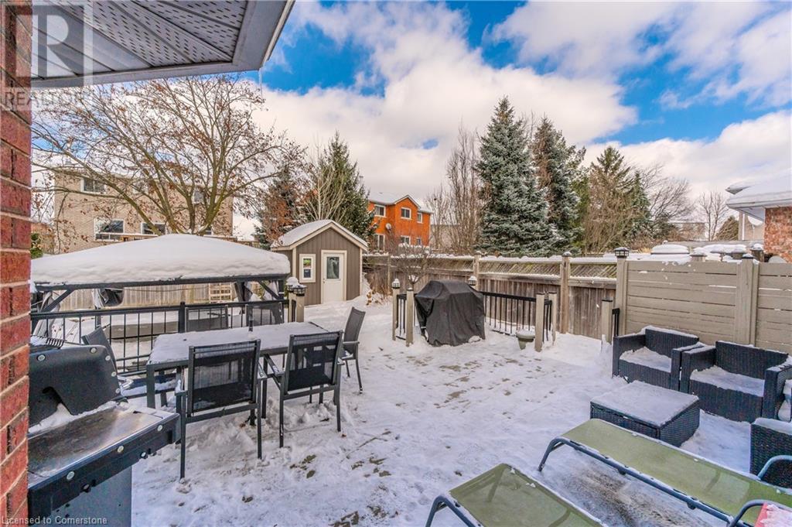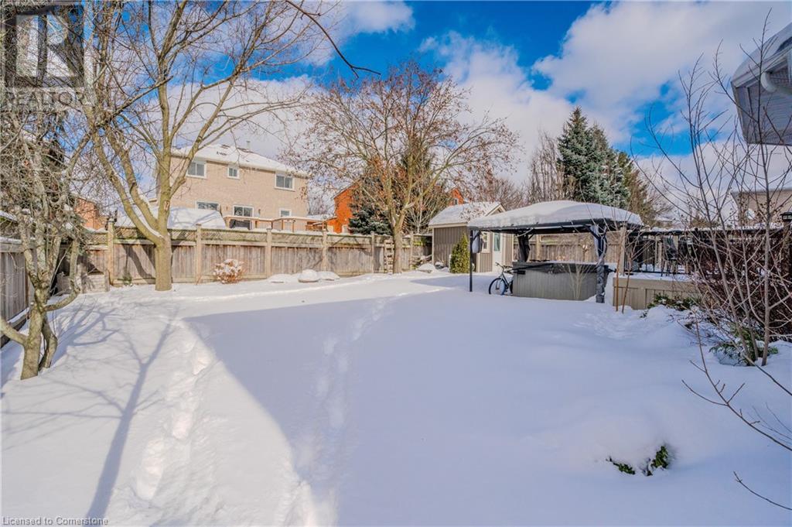99 Attwood Drive Cambridge, Ontario N1T 1P6
$1,399,999
**BONUS FEATURE- 2 Bedroom In-law suite with separate entrance.** Welcome to 99 Attwood Drive, a rare gem in one of Cambridge’s most sought-after neighbourhoods! Designed for comfort and flexibility, this spacious residence features a bright, custom chef’s kitchen, perfect for entertaining and family gatherings. With high-end appliances, ample counter space, and custom finishes, this kitchen is truly the heart of the home. What truly sets this property apart is the in-law suite with a separate entrance, offering privacy and independence for extended family or potential rental income. Whether you're hosting guests, accommodating aging parents, or providing space for adult children, this layout is perfect for multigenerational living. Nestled in the heart of Cambridge, this home is just minutes from top-rated public and Catholic schools, including elementary and high schools. Cambridge also offers French and French Immersion programs, as well as French high schools, providing excellent education choices for bilingual families. Additionally, the city is home to top-ranked colleges and universities, making it an ideal location for students pursuing higher education. This vibrant community is also conveniently close to places of worship, including mosques and temples, ensuring inclusivity for all. With shopping, dining, parks, public transit, and easy access to Highway 401, everyday convenience is effortless. Don’t miss this incredible opportunity—schedule a private showing today! (id:19593)
Property Details
| MLS® Number | 40697867 |
| Property Type | Single Family |
| AmenitiesNearBy | Park, Place Of Worship, Public Transit, Schools, Shopping |
| CommunityFeatures | School Bus |
| Features | Conservation/green Belt, Skylight, Gazebo, Automatic Garage Door Opener, In-law Suite |
| ParkingSpaceTotal | 5 |
| Structure | Shed |
Building
| BathroomTotal | 4 |
| BedroomsAboveGround | 5 |
| BedroomsBelowGround | 2 |
| BedroomsTotal | 7 |
| Appliances | Dishwasher, Dryer, Microwave, Refrigerator, Water Softener, Washer, Range - Gas, Wine Fridge, Hot Tub |
| ArchitecturalStyle | 2 Level |
| BasementDevelopment | Finished |
| BasementType | Full (finished) |
| ConstructedDate | 1993 |
| ConstructionStyleAttachment | Detached |
| CoolingType | Central Air Conditioning |
| ExteriorFinish | Aluminum Siding, Brick Veneer |
| FireProtection | Smoke Detectors, Alarm System |
| FireplacePresent | Yes |
| FireplaceTotal | 1 |
| FoundationType | Poured Concrete |
| HalfBathTotal | 1 |
| HeatingFuel | Natural Gas |
| HeatingType | Forced Air |
| StoriesTotal | 2 |
| SizeInterior | 4261.95 Sqft |
| Type | House |
| UtilityWater | Municipal Water |
Parking
| Attached Garage |
Land
| Acreage | No |
| FenceType | Fence |
| LandAmenities | Park, Place Of Worship, Public Transit, Schools, Shopping |
| LandscapeFeatures | Lawn Sprinkler |
| Sewer | Municipal Sewage System |
| SizeDepth | 132 Ft |
| SizeFrontage | 58 Ft |
| SizeTotalText | Under 1/2 Acre |
| ZoningDescription | R4 |
Rooms
| Level | Type | Length | Width | Dimensions |
|---|---|---|---|---|
| Second Level | Primary Bedroom | 26'3'' x 15'4'' | ||
| Second Level | Bedroom | 8'11'' x 8'11'' | ||
| Second Level | Bedroom | 13'2'' x 12'5'' | ||
| Second Level | Bedroom | 13'0'' x 11'4'' | ||
| Second Level | Bedroom | 25'6'' x 11'9'' | ||
| Second Level | Full Bathroom | 11'6'' x 10'7'' | ||
| Second Level | 5pc Bathroom | 14'4'' x 4'11'' | ||
| Basement | Utility Room | 9'6'' x 9'7'' | ||
| Basement | Bedroom | 18'7'' x 12'11'' | ||
| Basement | Recreation Room | 18'9'' x 13'5'' | ||
| Basement | Kitchen | 13'4'' x 10'2'' | ||
| Basement | Bedroom | 27'1'' x 12'7'' | ||
| Basement | 4pc Bathroom | 13'0'' x 5'4'' | ||
| Main Level | Living Room | 18'7'' x 13'4'' | ||
| Main Level | Laundry Room | 10'2'' x 8'3'' | ||
| Main Level | Kitchen | 17'7'' x 12'1'' | ||
| Main Level | Foyer | 9'2'' x 4'11'' | ||
| Main Level | Family Room | 19'0'' x 13'5'' | ||
| Main Level | Breakfast | 12'7'' x 9'1'' | ||
| Main Level | Dining Room | 15'11'' x 9'8'' | ||
| Main Level | 2pc Bathroom | 6'9'' x 3'3'' |
https://www.realtor.ca/real-estate/27903230/99-attwood-drive-cambridge

7-871 Victoria St. N., Unit 355a
Kitchener, Ontario N2B 3S4
1 (866) 530-7737
www.exprealty.ca/
Salesperson
(226) 388-9923
Unit 701-245 King George Rd
Brantford, Ontario N3R 7N7
(866) 530-7737
Interested?
Contact us for more information















