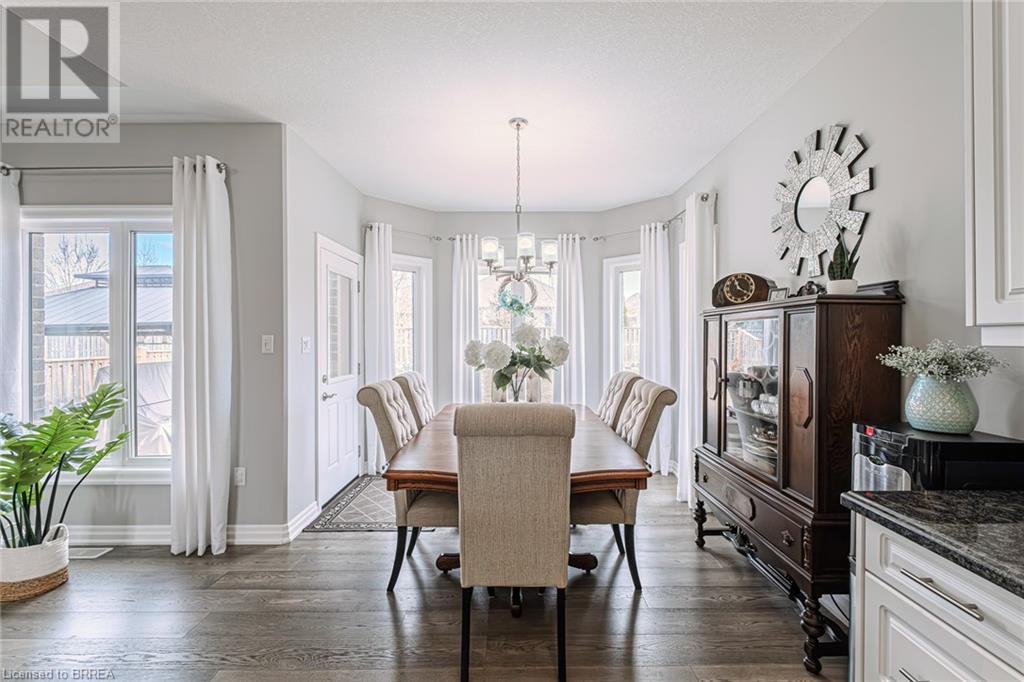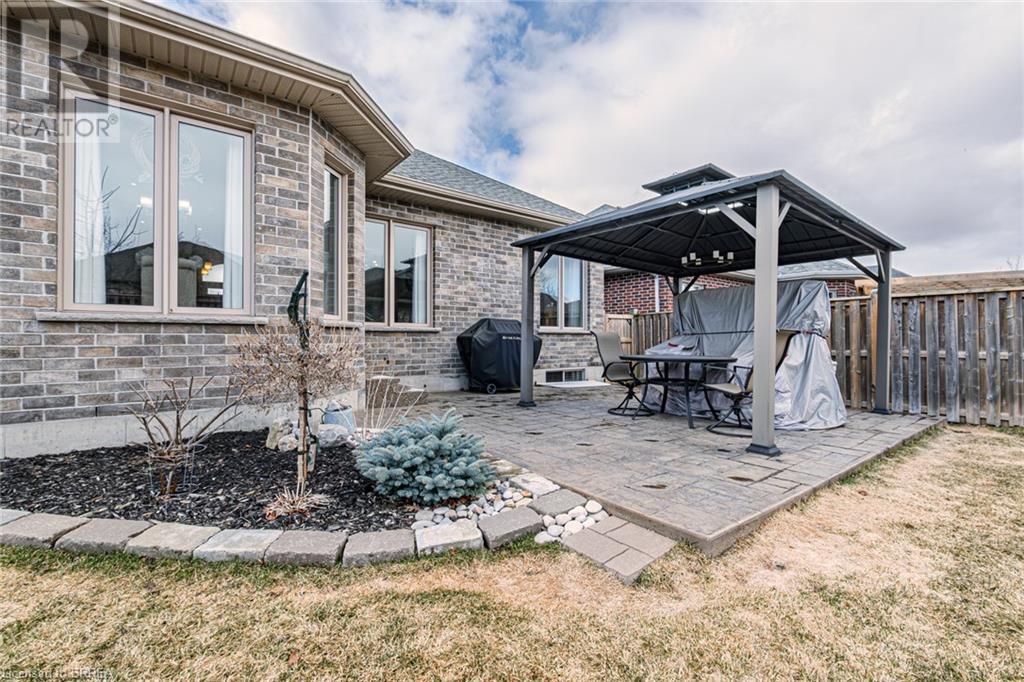99 Lam Boulevard Waterford, Ontario N0E 1Y0
$899,900
Stunning 2+1 Bedroom Home in Waterford! This spectacular 1,624 sq. ft. home is packed with impressive features! A spacious and welcoming foyer sets the tone for this beautiful home, leading into an open-concept gourmet kitchen with granite countertops, a massive island, and stainless steel appliances, all seamlessly connected to a bright dining room and great room with a stunning gas fireplace. The primary bedroom offers a walk-in closet, linen closet, and a beautiful 3-piece ensuite. A second well-sized bedroom, a 4-piece bath, and a convenient laundry/mudroom complete the main level. The fully finished basement adds even more space with a large recreational room, an additional bedroom, and a 3-piece bath. Outside, the fenced backyard features a concrete patio—perfect for summer gatherings—along with beautiful landscaping and a sprinkler system (installed in 2022). A double-car garage and an expansive driveway complete this incredible home. Situated in a prime location, this home is just minutes from schools, shopping, scenic trails, and all the wonderful amenities that the charming town of Waterford has to offer. Don’t miss out—book your showing today! (id:19593)
Property Details
| MLS® Number | 40710949 |
| Property Type | Single Family |
| AmenitiesNearBy | Park, Place Of Worship, Playground, Schools, Shopping |
| CommunityFeatures | Quiet Area |
| EquipmentType | Water Heater |
| Features | Automatic Garage Door Opener |
| ParkingSpaceTotal | 6 |
| RentalEquipmentType | Water Heater |
Building
| BathroomTotal | 3 |
| BedroomsAboveGround | 2 |
| BedroomsBelowGround | 1 |
| BedroomsTotal | 3 |
| Appliances | Central Vacuum |
| ArchitecturalStyle | Bungalow |
| BasementDevelopment | Finished |
| BasementType | Full (finished) |
| ConstructedDate | 2017 |
| ConstructionStyleAttachment | Detached |
| CoolingType | Central Air Conditioning |
| ExteriorFinish | Stone, Stucco |
| FireplacePresent | Yes |
| FireplaceTotal | 1 |
| FoundationType | Poured Concrete |
| HeatingFuel | Natural Gas |
| HeatingType | Forced Air |
| StoriesTotal | 1 |
| SizeInterior | 1624 Sqft |
| Type | House |
| UtilityWater | Municipal Water |
Parking
| Attached Garage |
Land
| AccessType | Road Access |
| Acreage | No |
| LandAmenities | Park, Place Of Worship, Playground, Schools, Shopping |
| LandscapeFeatures | Lawn Sprinkler |
| Sewer | Municipal Sewage System |
| SizeDepth | 126 Ft |
| SizeFrontage | 59 Ft |
| SizeIrregular | 0.17 |
| SizeTotal | 0.17 Ac|under 1/2 Acre |
| SizeTotalText | 0.17 Ac|under 1/2 Acre |
| ZoningDescription | R1a |
Rooms
| Level | Type | Length | Width | Dimensions |
|---|---|---|---|---|
| Basement | Utility Room | 24'10'' x 12'8'' | ||
| Basement | Recreation Room | 36'10'' x 31'5'' | ||
| Basement | Bedroom | 12'0'' x 12'11'' | ||
| Basement | 4pc Bathroom | 4'9'' x 8'10'' | ||
| Main Level | Laundry Room | 8'1'' x 10'5'' | ||
| Main Level | Dining Room | 9'10'' x 12'3'' | ||
| Main Level | Kitchen | 8'6'' x 15'7'' | ||
| Main Level | Living Room | 20'5'' x 15'2'' | ||
| Main Level | 4pc Bathroom | 5'0'' x 9'5'' | ||
| Main Level | Full Bathroom | 5'10'' x 9'2'' | ||
| Main Level | Bedroom | 13'11'' x 14'2'' | ||
| Main Level | Primary Bedroom | 11'1'' x 12'6'' |
https://www.realtor.ca/real-estate/28082888/99-lam-boulevard-waterford

Salesperson
(226) 920-5806
14 Borden Street
Brantford, Ontario N3R 2G8
(519) 304-5323
Interested?
Contact us for more information




















































