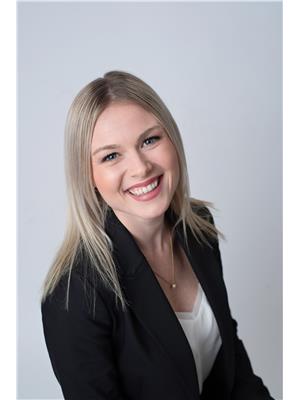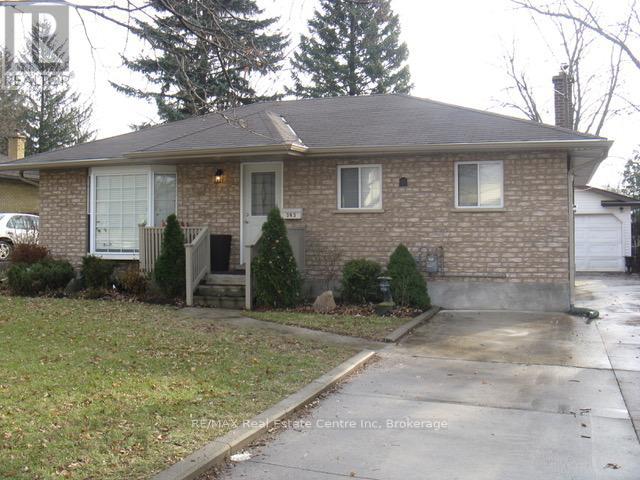B - 343 Speedvale Avenue E Guelph, Ontario N1E 1N6
$1,850 Monthly
This spacious and modern 2-bed, 1-bath, basement apartment is located in an excellent, highly convenient area, just steps from grocery stores, restaurants, banks, Tim Hortons, and LCBO, everything you need is within walking distance! The apartment includes a private, separate entrance with beautiful hardwood stairs leading down to a bright, freshly painted living space. It features new luxury vinyl plank flooring throughout, a newly renovated 4-piece bathroom, and plenty of closet space for storage. The apartment comes equipped with four high-quality, full-sized appliances, and there is access to shared laundry facilities. Clean, well-maintained, and very private, with custom blinds throughout and energy-efficient LED lighting. A quiet, smoke-free environment with parking for 2 cars. Rent is $1,850/month plus shared utilities, and available for immediate occupancy. Don't miss out on this amazing opportunity to live in a beautiful, exceptionally bright, well-maintained space in a prime Guelph location! (id:19593)
Property Details
| MLS® Number | X11929331 |
| Property Type | Single Family |
| Community Name | Waverley |
| AmenitiesNearBy | Hospital, Public Transit, Park |
| CommunityFeatures | School Bus, Community Centre |
| ParkingSpaceTotal | 2 |
Building
| BathroomTotal | 1 |
| BedroomsAboveGround | 2 |
| BedroomsTotal | 2 |
| Appliances | Water Heater, Water Softener, Dryer, Stove, Washer, Window Coverings, Refrigerator |
| ArchitecturalStyle | Bungalow |
| BasementDevelopment | Finished |
| BasementFeatures | Separate Entrance |
| BasementType | N/a (finished) |
| CoolingType | Central Air Conditioning |
| ExteriorFinish | Brick, Vinyl Siding |
| FoundationType | Poured Concrete |
| HeatingFuel | Natural Gas |
| HeatingType | Forced Air |
| StoriesTotal | 1 |
| Type | Other |
| UtilityWater | Municipal Water |
Parking
| Tandem |
Land
| Acreage | No |
| LandAmenities | Hospital, Public Transit, Park |
| Sewer | Sanitary Sewer |
| SizeIrregular | . |
| SizeTotalText | . |
https://www.realtor.ca/real-estate/27815704/b-343-speedvale-avenue-e-guelph-waverley-waverley

Salesperson
(519) 836-6365

238 Speedvale Avenue West
Guelph, Ontario N1H 1C4
(519) 836-6365
(519) 836-7975
www.remaxcentre.ca/
Interested?
Contact us for more information












