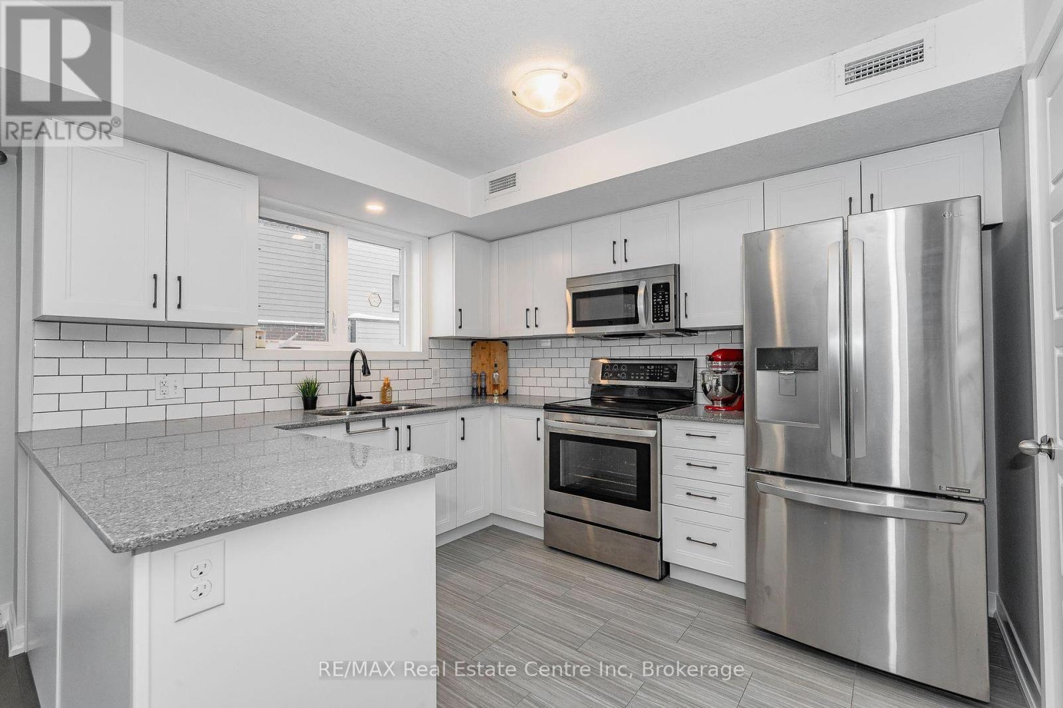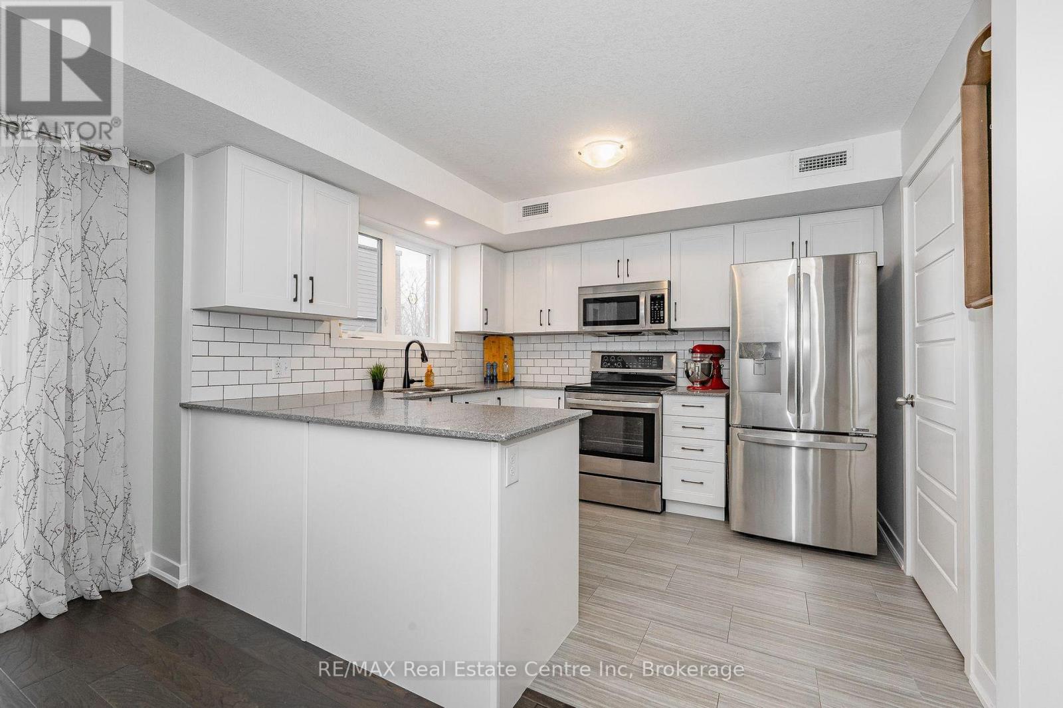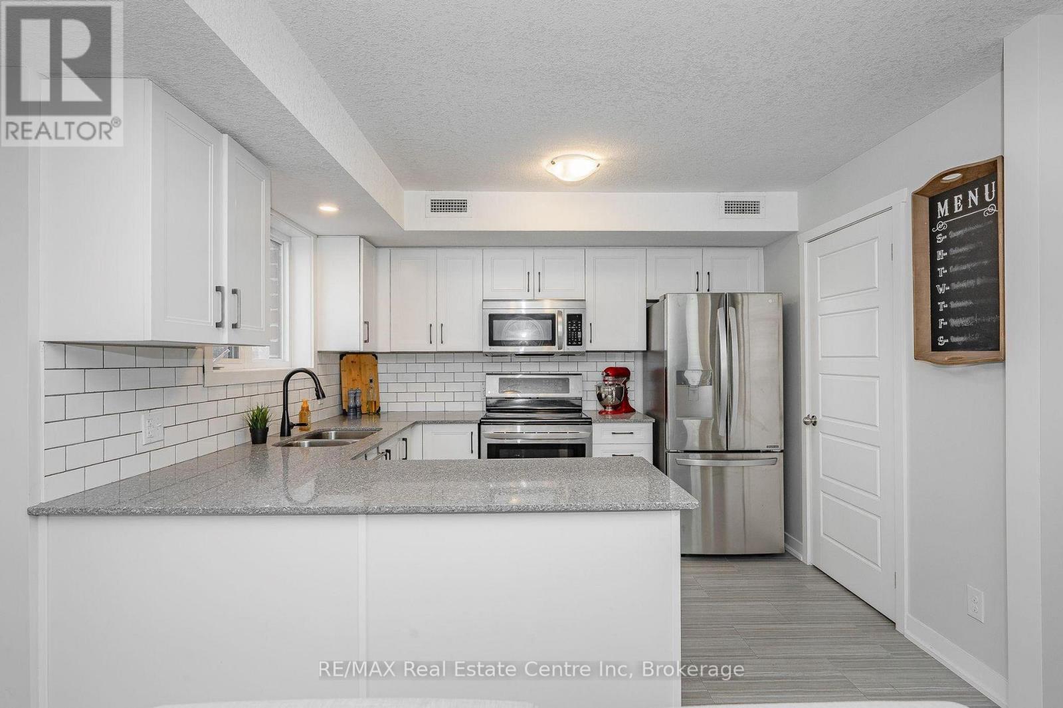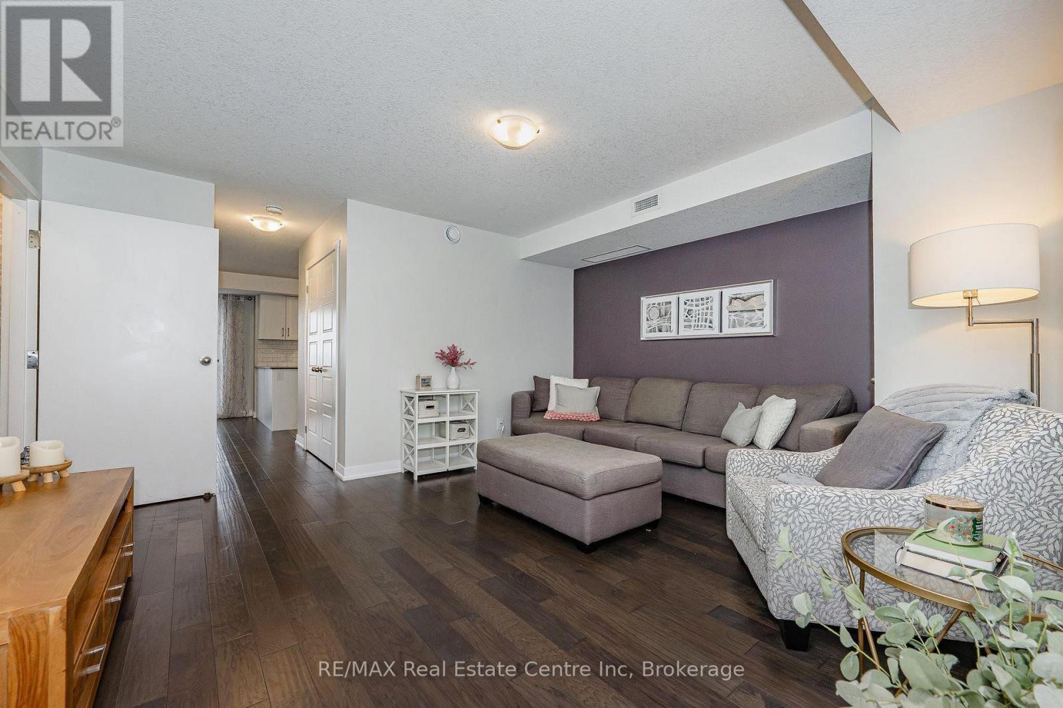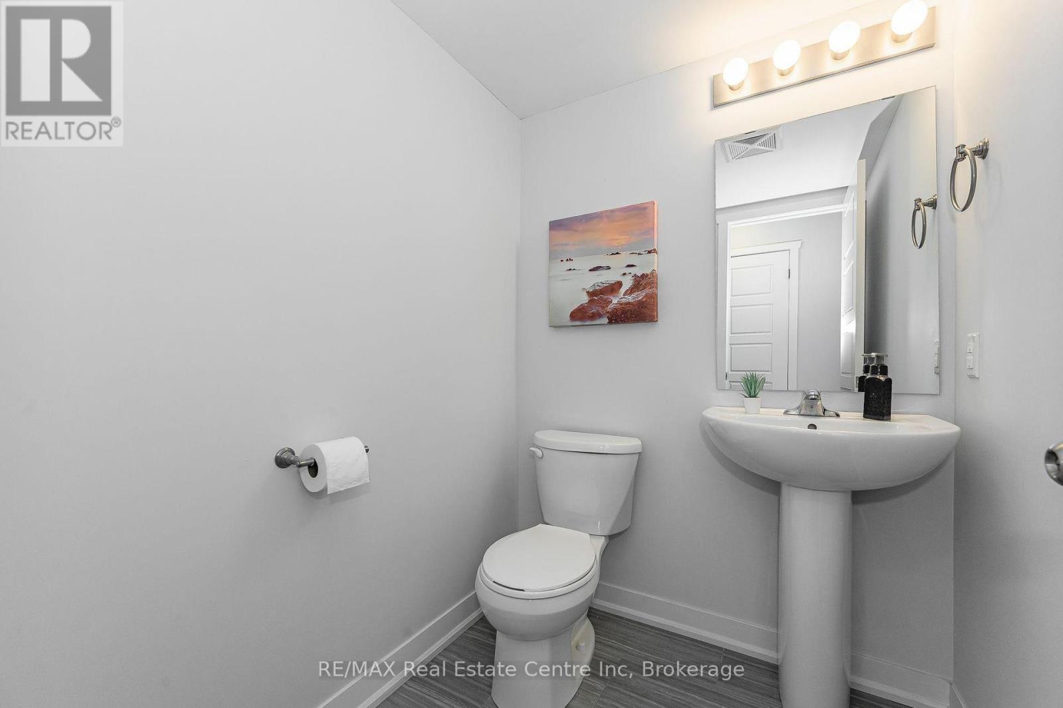B4 - 190 Century Hill Drive Kitchener, Ontario N2E 0G9
$539,900Maintenance, Insurance, Common Area Maintenance, Parking
$250 Monthly
Maintenance, Insurance, Common Area Maintenance, Parking
$250 MonthlyWelcome to B4-190 Century Hill Dr, a stunning townhouse offering beautiful finishes and a prime location in a sought-after newer complex! Thoughtfully designed with modern touches and a functional layout, this home is perfect for families and investors alike. The heart of the home is the elegant kitchen, featuring fresh white cabinetry, sleek granite countertops, beautiful tile floors, a stylish subway-tiled backsplash and premium stainless steel appliances. A walk-in pantry provides ample storage, while a large window above the sink allows natural light to pour in. Flowing seamlessly into the dining area, this space showcases engineered hardwood floors and sliding doors that bathe the room in sunlight. The spacious living room is an inviting retreat, offering a large window with California shutters and a garden door that leads to your private balcony-an ideal spot to enjoy a morning coffee or unwind after a long day. An open nook on this level presents the perfect opportunity for a home office or study space. Upstairs, an additional open loft area makes a charming reading nook or flexible space to suit your needs. The spacious primary bedroom is a peaceful sanctuary, featuring multiple large windows that fill the room with natural light, along with a generous walk-in closet. A second well-sized bedroom and beautifully appointed 4-piece main bathroom with an expansive vanity and a shower/tub combo complete this level. Less than 10-minutes from Highway 401 and Conestoga College, this location is ideal for commuters and students. Nature enthusiast will love being across the street from Steckle Woods offering scenic walking trails. With nearby shopping, dining and parks, everything you need is within reach. Whether you're an investor looking for an excellent opportunity, downsizers or young professionals searching for the perfect home, this beautiful townhome is a must-see! (id:19593)
Property Details
| MLS® Number | X11972049 |
| Property Type | Single Family |
| AmenitiesNearBy | Hospital, Park, Place Of Worship, Public Transit, Schools |
| CommunityFeatures | Pet Restrictions |
| EquipmentType | Water Heater |
| Features | Balcony, In Suite Laundry |
| ParkingSpaceTotal | 1 |
| RentalEquipmentType | Water Heater |
Building
| BathroomTotal | 2 |
| BedroomsAboveGround | 2 |
| BedroomsTotal | 2 |
| Amenities | Visitor Parking |
| Appliances | Dishwasher, Dryer, Refrigerator, Stove, Washer |
| CoolingType | Central Air Conditioning |
| ExteriorFinish | Brick, Vinyl Siding |
| FoundationType | Poured Concrete |
| HalfBathTotal | 1 |
| HeatingFuel | Natural Gas |
| HeatingType | Forced Air |
| StoriesTotal | 2 |
| SizeInterior | 1199.9898 - 1398.9887 Sqft |
| Type | Row / Townhouse |
Parking
| No Garage |
Land
| Acreage | No |
| LandAmenities | Hospital, Park, Place Of Worship, Public Transit, Schools |
| ZoningDescription | R6 |
Rooms
| Level | Type | Length | Width | Dimensions |
|---|---|---|---|---|
| Second Level | Living Room | 4.52 m | 4.09 m | 4.52 m x 4.09 m |
| Second Level | Kitchen | 5.51 m | 3.35 m | 5.51 m x 3.35 m |
| Second Level | Bathroom | Measurements not available | ||
| Third Level | Primary Bedroom | 5.54 m | 3.05 m | 5.54 m x 3.05 m |
| Third Level | Bedroom 2 | 3.56 m | 3.35 m | 3.56 m x 3.35 m |
| Third Level | Bathroom | Measurements not available | ||
| Third Level | Loft | 2.08 m | 1.83 m | 2.08 m x 1.83 m |
https://www.realtor.ca/real-estate/27913496/b4-190-century-hill-drive-kitchener

Salesperson
(519) 836-6365

238 Speedvale Avenue West
Guelph, Ontario N1H 1C4
(519) 836-6365
(519) 836-7975
www.remaxcentre.ca/
Interested?
Contact us for more information

