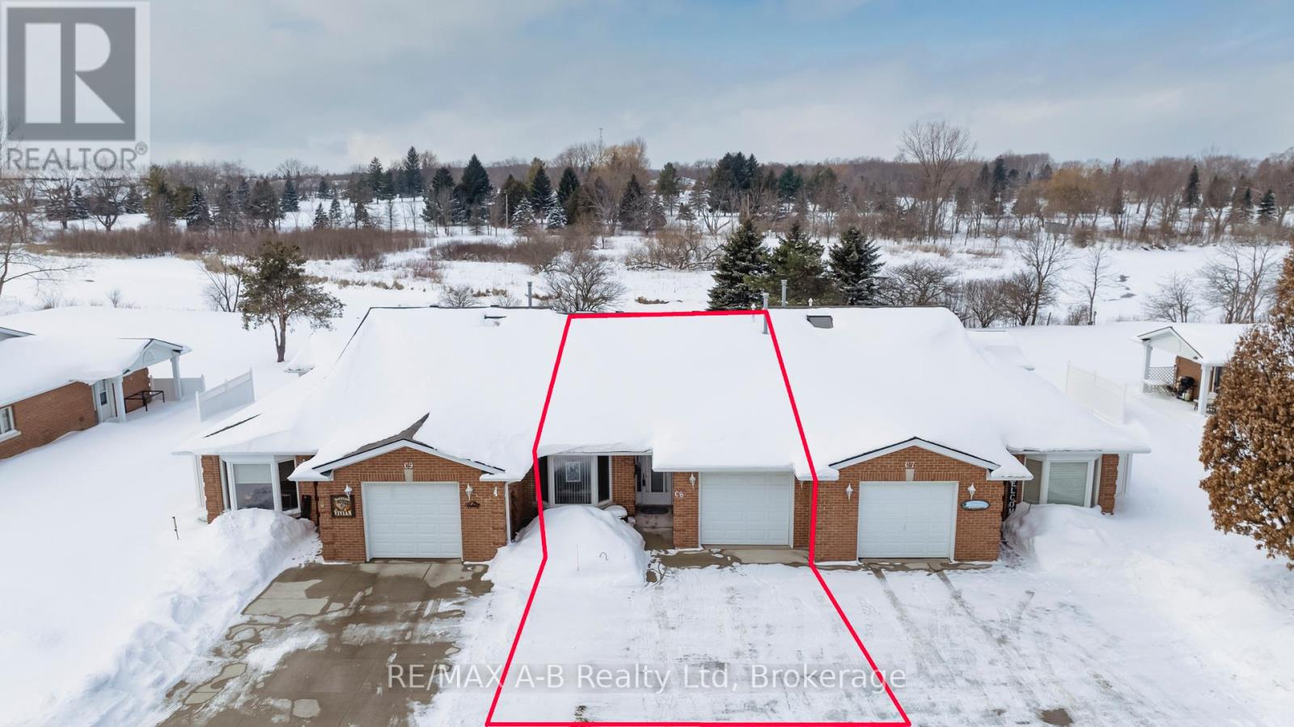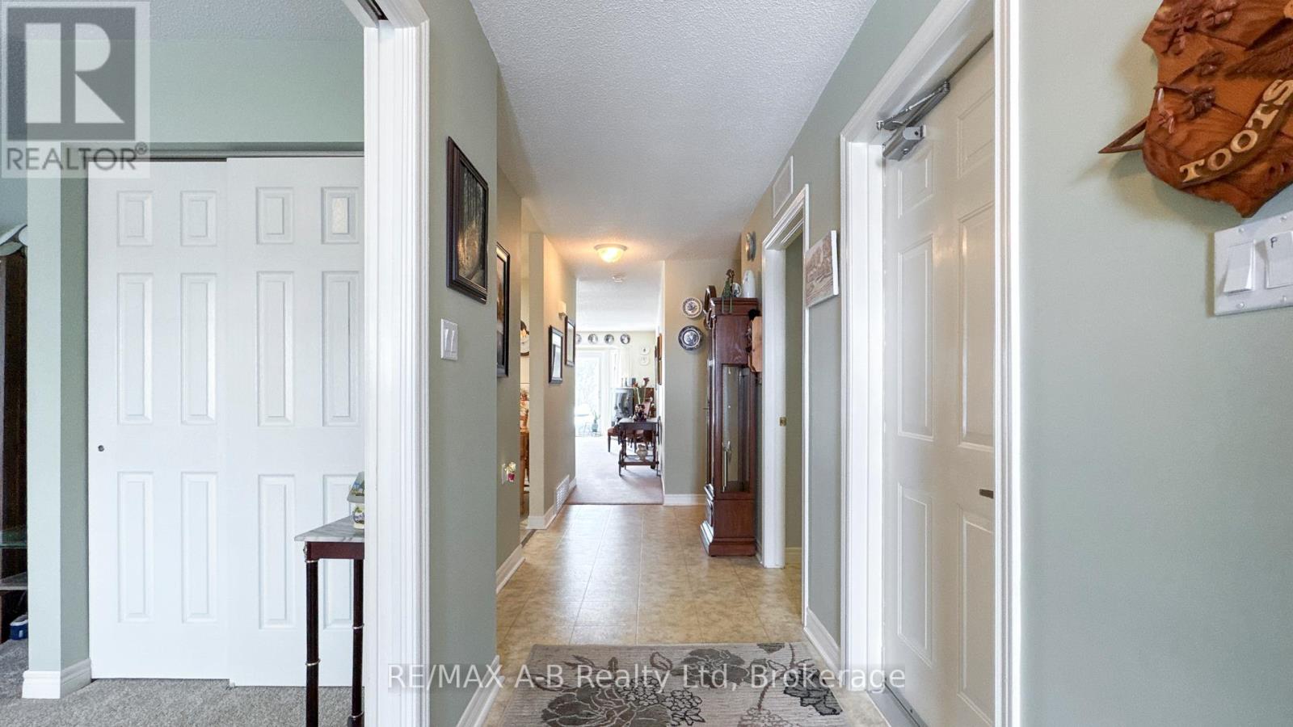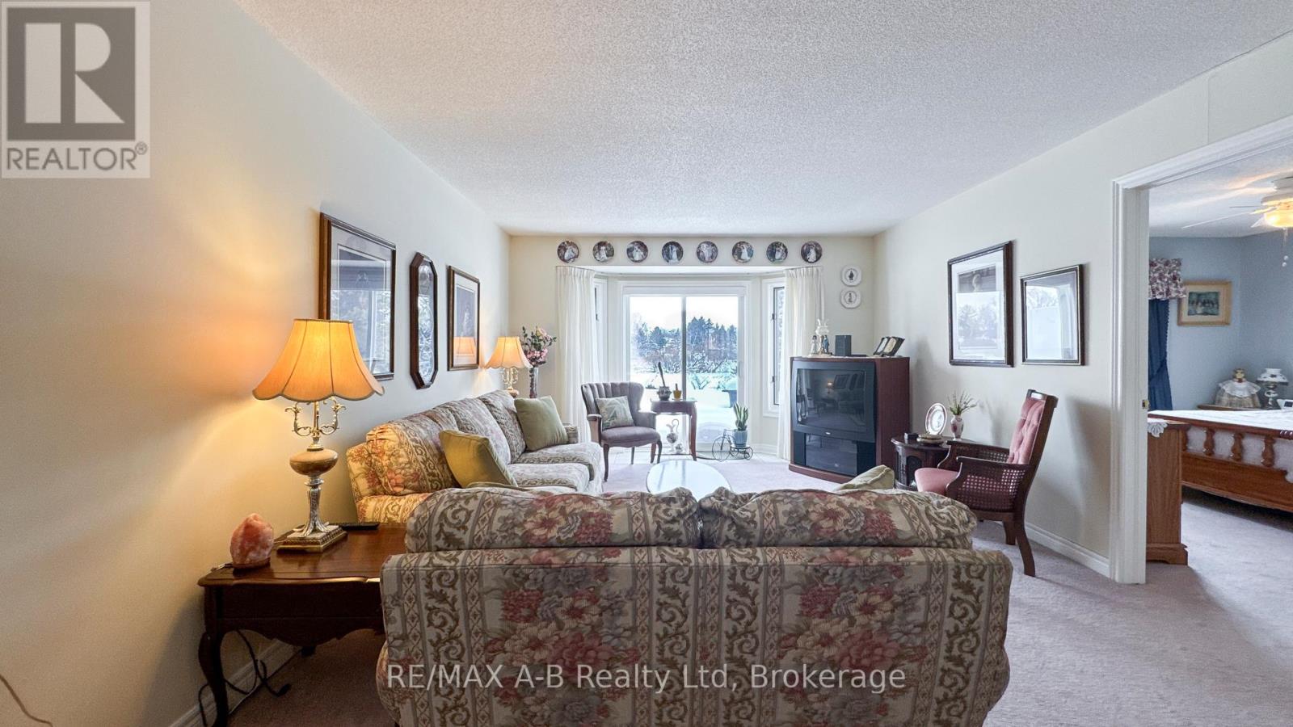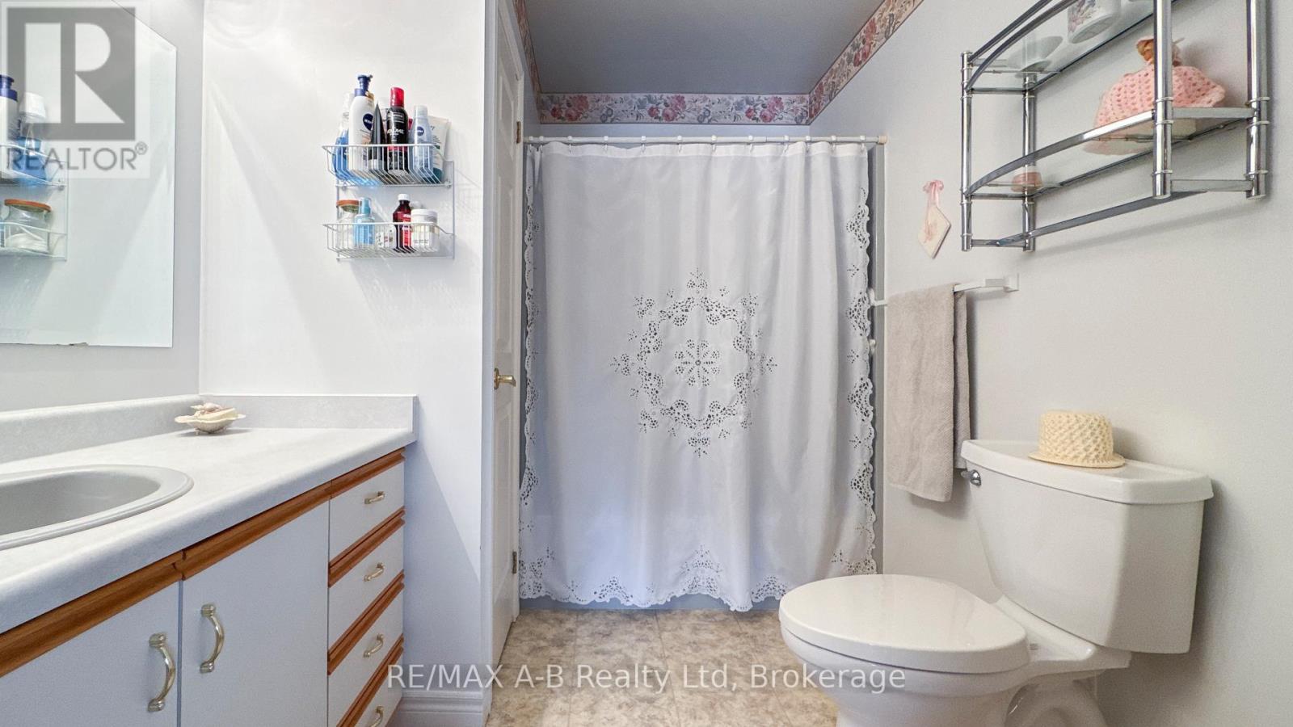C8 - 4118b Road 164 West Perth, Ontario N0K 1N0
$429,900Maintenance, Parking, Insurance, Common Area Maintenance
$412.49 Monthly
Maintenance, Parking, Insurance, Common Area Maintenance
$412.49 MonthlyYour retirement dream home awaits! This unit offers everything you need for comfortable independent living located in Mitchell, Ontario behind the Ritz Lutheran Villa. The Thames River Place is a welcoming neighbourhood for those 55 years of age and older. This one-floor, townhouse-style home is filled with natural light, plenty of living space and backs onto the river, providing scenic views from both the unit and the rear patio. Inside, you'll find a spacious and bright living room, large primary bedroom with ensuite and walk- in closet, a front bedroom which could also be used as a den, an additional 2-piece bathroom, main floor laundry, and plenty of storage, including a full crawl space for additional storage. The attached single-car garage keeps your vehicle out of the blustery winter weather. Residents also have access to the Ritz Villas many activities, Meals on Wheels, and daily programming which offers the perfect balance of independence and social engagement. Call your REALTOR today to schedule your private viewing today! (id:19593)
Property Details
| MLS® Number | X11972358 |
| Property Type | Single Family |
| Community Name | 65 - Town of Mitchell |
| CommunityFeatures | Pet Restrictions |
| EquipmentType | None |
| Features | Backs On Greenbelt, Wheelchair Access, In Suite Laundry |
| ParkingSpaceTotal | 3 |
| RentalEquipmentType | None |
| Structure | Patio(s) |
Building
| BathroomTotal | 2 |
| BedroomsAboveGround | 2 |
| BedroomsTotal | 2 |
| Appliances | Water Heater, Dryer, Garage Door Opener, Microwave, Refrigerator, Stove, Washer, Water Softener, Window Coverings |
| ArchitecturalStyle | Bungalow |
| BasementType | Crawl Space |
| CoolingType | Central Air Conditioning |
| ExteriorFinish | Brick |
| FoundationType | Poured Concrete |
| HalfBathTotal | 1 |
| HeatingFuel | Natural Gas |
| HeatingType | Forced Air |
| StoriesTotal | 1 |
| SizeInterior | 999.992 - 1198.9898 Sqft |
Parking
| Attached Garage | |
| Garage |
Land
| Acreage | No |
| LandscapeFeatures | Landscaped |
| SizeIrregular | . |
| SizeTotalText | . |
| ZoningDescription | Institution |
Rooms
| Level | Type | Length | Width | Dimensions |
|---|---|---|---|---|
| Main Level | Bedroom | 2.31 m | 1.7 m | 2.31 m x 1.7 m |
| Main Level | Kitchen | 2.78 m | 3.41 m | 2.78 m x 3.41 m |
| Main Level | Dining Room | 3.92 m | 1.89 m | 3.92 m x 1.89 m |
| Main Level | Living Room | 3.92 m | 4.5 m | 3.92 m x 4.5 m |
| Main Level | Primary Bedroom | 3.98 m | 3.91 m | 3.98 m x 3.91 m |
| Main Level | Bathroom | 2.24 m | 2.73 m | 2.24 m x 2.73 m |
| Main Level | Bathroom | 2.31 m | 1.7 m | 2.31 m x 1.7 m |
| Main Level | Laundry Room | 3.39 m | 1.97 m | 3.39 m x 1.97 m |


Branch-194 Queen St.w. Box 2649
St. Marys, Ontario N4X 1A4
(519) 284-4720
(888) 490-5628
www.stratfordhomes.ca/


Branch-194 Queen St.w. Box 2649
St. Marys, Ontario N4X 1A4
(519) 284-4720
(888) 490-5628
www.stratfordhomes.ca/
Interested?
Contact us for more information































