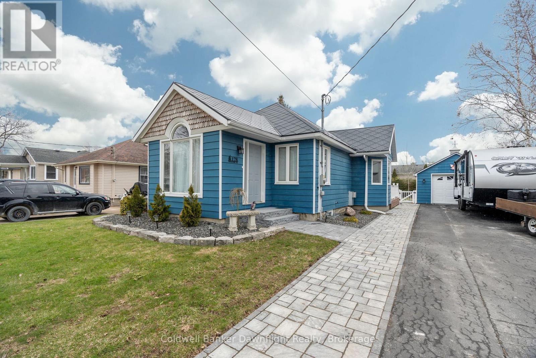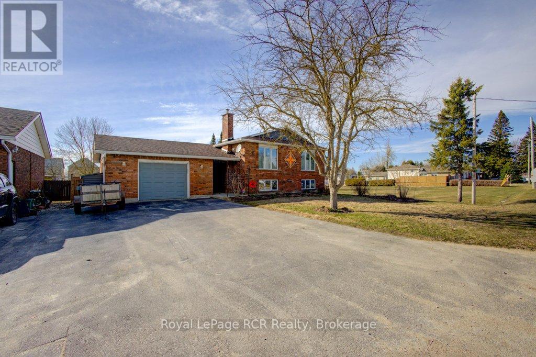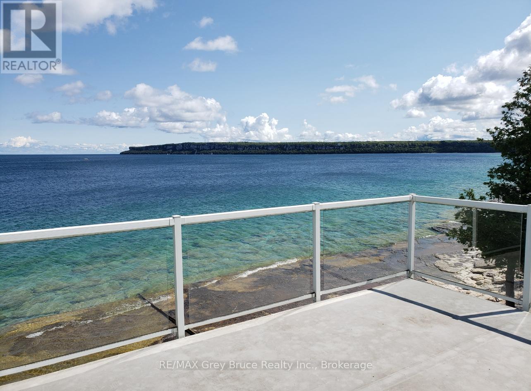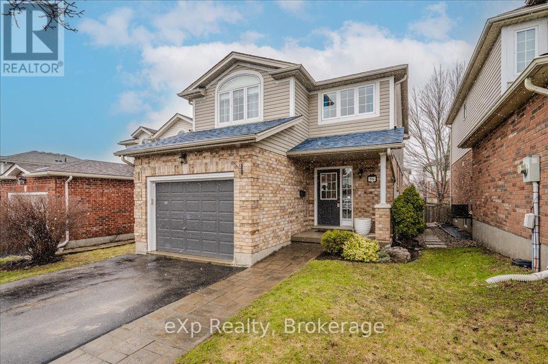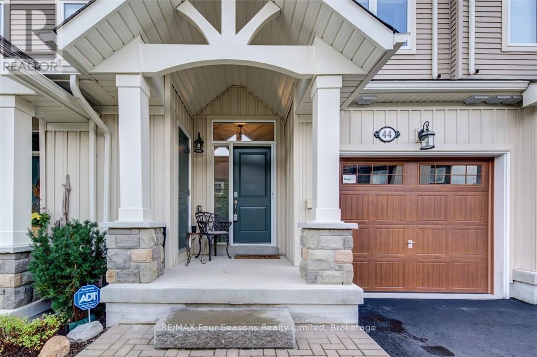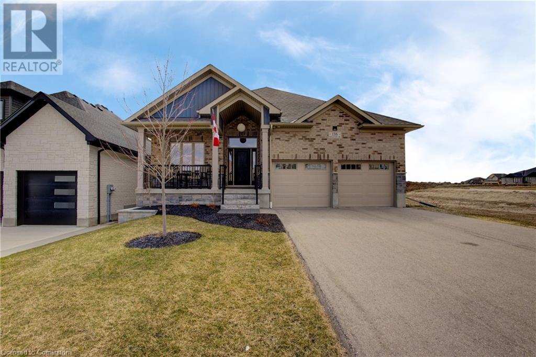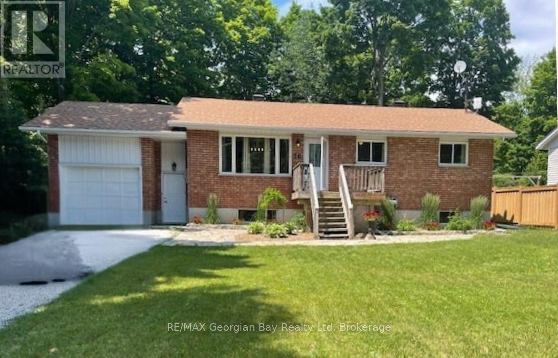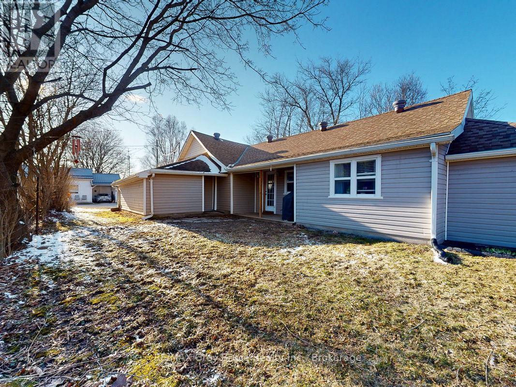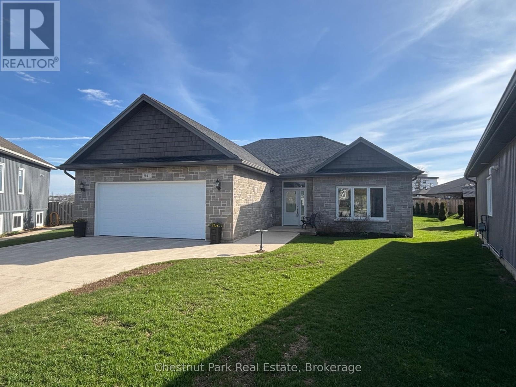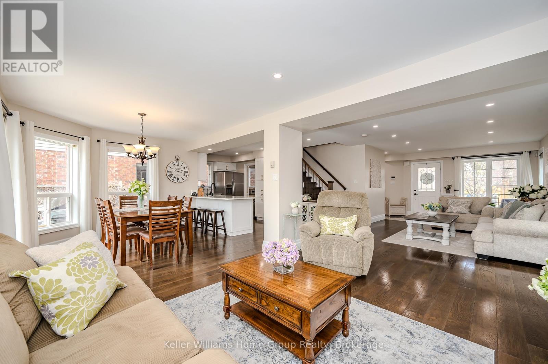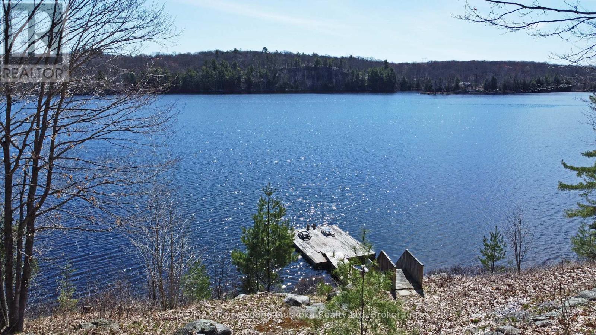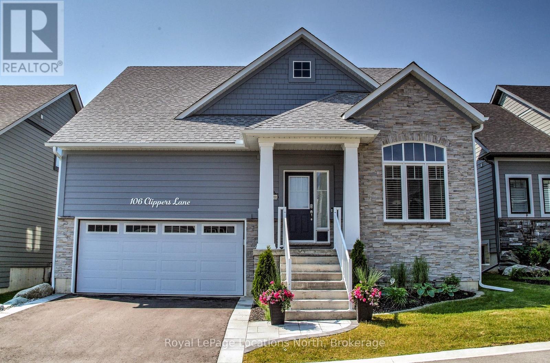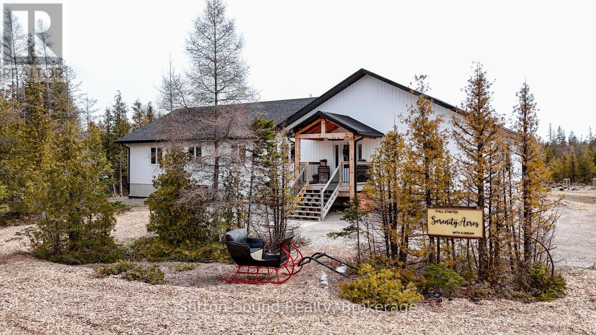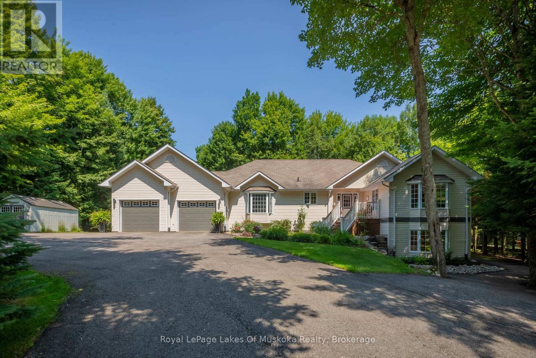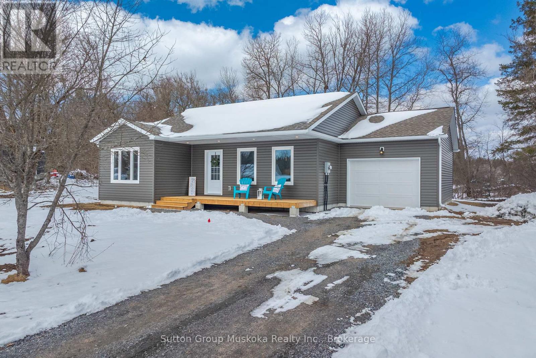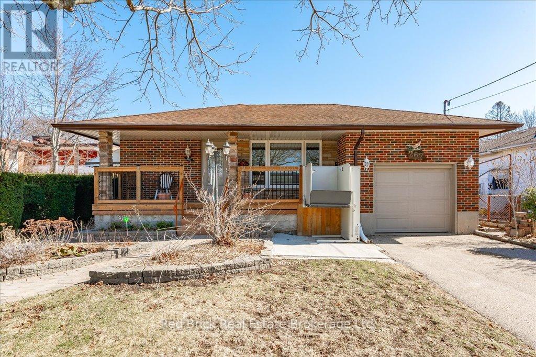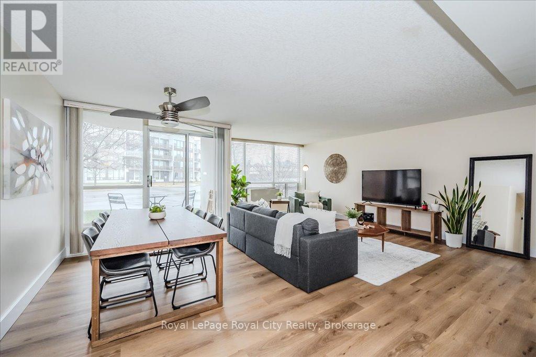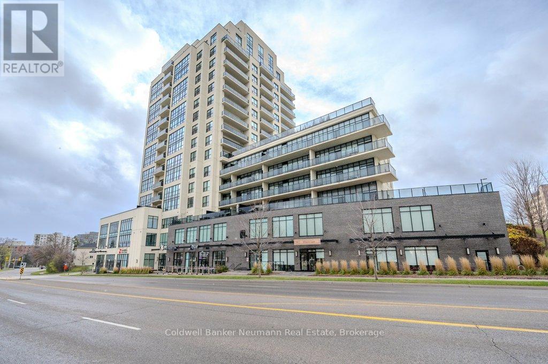178 William Street
South Huron, Ontario
Charming Fully Renovated Bungalow with detached garage & partially finished basement. Step into this stunning 2-bedroom, 1-bath bungalow that effortlessly blends modern updates with cozy charm. Thoughtfully renovated inside and out, this home features an open-concept main living area filled with natural light and anchored by a brand-new stone fireplace perfect for relaxing evenings.The heart of the home is a beautifully designed custom kitchen with quartz countertops, sleek cabinetry, and top-of-the-line appliances, ideal for any home chef. Enjoy new flooring throughout the main level and unwind in the luxurious 4-piece bathroom, complete with an oversized soaker tub, tiled floors, and a stylish updated vanity.The spacious primary suite offers multiple closets for storage and convenient backyard access, providing a private retreat. Downstairs, the partially finished basement offers a cozy rec room with a gas fireplace, a laundry area, fresh painted floors, and abundant storage. Outside, you will find an updated detached garage perfect for a man cave, hobby shop, or studio. The nicely landscaped yard features low-maintenance rock gardens, a new interlocking walkway, and a fully fenced backyard ideal for entertaining or relaxing. Additionally this home offers a metal roof providing years of worry free maintenance! Located in a prime area close to schools, shopping, downtown, scenic trails, and more this home truly has it all. Don't miss your chance to make it yours! (id:19593)
Coldwell Banker Dawnflight Realty
174 Conestoga Street
Wellington North, Ontario
Welcome to your dream home in the charming town of Arthur, Ontario! This stunning raised bungalow offers an impressive 2,400 sq ft of beautifully upgraded interior living space, making it both a stylish and desirable option for discerning buyers. Step inside to discover a home that has been meticulously updated in 2021, offering the perfect blend of modern convenience and timeless design. The main level boasts three spacious bedrooms, providing plenty of room for family or guests. The open-concept living area is bathed in natural light, creating a warm and inviting atmosphere that flows seamlessly into the heart of the home one of the two sleek, newer kitchens. With contemporary fixtures and ample countertop space, meal preparation will be a delight. Descend to the lower level and find two additional bedrooms, ideal for a home office or guest suite, alongside the second updated kitchen and its own separate laundry area. This thoughtfully designed space is perfect for multi-generational living or providing additional privacy for family and visitors alike. Outside, the fenced yard offers a private sanctuary for relaxation or entertaining. Whether you envision summer barbecues or tranquil evenings under the stars, the outdoor area provides endless possibilities. With its stylish design, significant updates, and prime location in Arthur, this raised bungalow truly stands out as a desirable place to call home. Don't miss your chance to own this captivating property that perfectly balances comfort, style, and functionality. (id:19593)
Royal LePage Rcr Realty
94 Isthmus Bay Road
Northern Bruce Peninsula, Ontario
You won't believe the view, 150 feet of unobstructed water frontage, with private stair access to the water and natural rock shelf. Upon entering the foyer of the 3 season cottage you will find a main level bedroom, open concept living dining and kitchen with large water view windows, sliding glass doors to a walk out deck. The second story offers a large Main bedroom with direct access to a large balcony equipped with glass railings to take in the gorgeous view right from bed, as well as another bedroom and 4 pc bathroom. Within minutes of this wonderfully located property you have access to shopping, public beach, walking trails, hospital, grocery store and more. This property is being sold with the adjoining lot next to it with a separate PIN number, contact your agent today for a private viewing. (id:19593)
RE/MAX Grey Bruce Realty Inc.
56 Shackleton Drive
Guelph, Ontario
Welcome to 56 Shackleton Drivea beautifully maintained, move-in ready home in Guelphs sought-after East end. Built by Fusion Homes and finished from top to bottom, this 4-bedroom (3+1), 3-bathroom (2+1) property blends comfort, style, and a community-focused lifestyle.The open-concept main floor is carpet-free and filled with natural light, creating a warm and welcoming space for daily living and entertaining. Upstairs, you'll find three spacious bedrooms, including a primary suite with double closets, a walk-in, and access to a 4-piece bathroom. Bonus points for the second-floor laundry, convenience at its finest! Downstairs, the fully finished basement offers a cozy retreat with a fireplace, custom built-ins, a 3-piece bath, and a versatile bonus room, perfect for a playroom, office, or bedroom. Step outside and enjoy the recently added designer deck, ideal for BBQs, summer lounging, or morning coffee in your private, fenced backyard. But the true standout is the neighbourhood. Known for its safety and strong sense of community, the area is filled with young families, laughter, and friendly faces. You'll love being close to parks, walking trails, and even DiscGolf courses, making it easy to stay active and connected to nature. Whether you're upsizing, starting fresh, or just looking for a home that truly has it all, 56 Shackleton offers quality, comfort, and lifestyle in one perfectly packaged address (id:19593)
Exp Realty
44 Lett Avenue
Collingwood, Ontario
Blue Fairways freehold townhome nestled near Cranberry Golf Course on a premium lot. Just a seven minute drive to the ski hills but yet a 10 minute drive to Historic downtown Collingwood. This Pine Valley floorplan consists of 1216 above grade sq ft with another 419 on the lower level. Open plan main level with vaulted ceilings ,gourmet kitchen with extended breakfast area, gas fireplace and engineered hardwood flooring. Dining area off the kitchen leads to a custom built deck which is offers privacy, shelter and entertainment in the warmer months. Second levels offers a primary bedroom with ensuite, a further bedroom, 4 piece bathroom and laundry facilities. The lower level is finished with a large family room, currently set up as a bedroom with a 2 piece bathroom. Single car garage with inside entry. Directly behind the townhome is a park area and recreation centre with outdoor pool and indoor gym. Furniture and furnishings are available with the right offer.POTL fees are $165 per month,includes snow removal,street maintenance and use of the rec centre. (id:19593)
RE/MAX Four Seasons Realty Limited
138 Ridgeview Drive
Drayton, Ontario
Welcome to 138 Ridgeview Drive, located in the highly sought-after Drayton Ridge subdivision. This luxury 2021 bungalow offers over 3,200 sq ft of beautifully finished living space, thoughtfully designed with both functionality and accessibility in mind. The main floor features two spacious bedrooms, each with its own walk-in closet and ensuite, plus a versatile front bonus room — perfect as a den, office, or additional bedroom. The primary suite bathroom includes heated flooring, while the lower level features in-floor heating throughout the open-concept area. Accessibility is built-in with wider-than-standard hallways and doors, low rise stairs, and main floor laundry. The finished basement provides excellent in-law suite potential with a full kitchen rough-in, two additional bedrooms, a fourth bathroom, separate garage entry, and large egress windows. Additional highlights include quartz countertops, wall ovens, a built-in speaker system, hardwood flooring, and a composite deck and fencing. With too many upgrades to mention, please request our full list of features — this home truly checks all the boxes. Beyond the home, Drayton offers a vibrant community atmosphere. Enjoy live performances at the Drayton Festival Theatre, explore local shops and eateries, or take advantage of the nearby Agrihood, Rotary Park or scenic trails such as the Conestogo River Trail, perfect for enjoying the outdoors. Book your showing today! (id:19593)
Peak Realty Ltd.
119 Foxboro Drive Unit# 103
Baden, Ontario
Discover the charm of Foxboro Green, an exclusive adult lifestyle community just 10 minutes from Kitchener-Waterloo, nestled beside the picturesque Foxwood Golf Course. This lovely custom Pine model bungalow offers 1,511 square feet of elegant living space on the main floor, featuring 3 bedrooms, 3 baths, a partially finished basement, and a convenient 1.5-car garage. Step into the bright and welcoming foyer, where the open-concept living room and dinette boast soaring vaulted ceilings, a cozy gas fireplace, and beautiful views of the natural surroundings. Enjoy vibrant sunsets from your spacious deck, accessible through sliding doors, making it the perfect spot for morning coffee or evening relaxation. The kitchen, seamlessly connected to the living space, is ideal for entertaining with its functional layout. The main level also offers a separate dining room with rich hardwood floors, a dedicated laundry room, and a generously sized primary bedroom featuring a walk-in closet, hardwood flooring, and a 4-piece ensuite bath. A second bedroom with hardwood floors and an additional 2-piece bath complete the main level. Head downstairs to the freshly painted lower level, where you’ll find a cozy rec room highlighted by a second gas fireplace, a 3-piece bath, and a comfortable guest bedroom. There's also ample storage space in the large utility area. Living at Foxboro Green means enjoying premium amenities right at your doorstep. The community Recreation Centre features a swimming pool, sauna, whirlpool, tennis and pickleball courts, a gym, party room, library, and more. Plus, explore the serene beauty of 4.5 km of walking trails winding through the community’s peaceful landscape. Experience the best in active adult living — schedule your showing today and see why Foxboro Green is the perfect place to call home! (id:19593)
Royal LePage Wolle Realty
375 Mitchell Road S Unit# 19
Listowel, Ontario
**OPEN HOUSE Sat, April 26 from 11am-1pm** Lovely life lease bungalow in Listowel, perfect for your retirement! With 1,312 sq ft of living space, this home has 2 bedrooms, 2 bathrooms and is move-in ready. Walk through the front foyer, into this open concept layout and appreciate the spectacular view of the treed greenspace behind this unit. The modern kitchen has ample counter space and a large island, a great spot for your morning cup of coffee! The living room leads into a bright sunroom, perfect for a den, home office or craft room. There are 2 bedrooms including a primary bedroom with 3 piece ensuite with a walk-in shower. The in-floor heating throughout the townhouse is an added perk, no more cold toes! The backyard has a private patio with a gas BBQ overlooking a walking trail leading to a creek and forested area. No neighbours directly behind! This home has a great location with easy access to nearby shopping, Steve Kerr Memorial Recreation Complex and much more! (id:19593)
Keller Williams Innovation Realty
3 - 2901 Limberlost Road
Lake Of Bays, Ontario
Ladies and Gentlemen, this is the one you have been waiting for! One Owner custom built home on breathtaking Tasso Lake. This truly stunning property is nestled amongst the trees on a predominantly level lot with 226* Feet of beautiful frontage on Tasso Lake; one of Cottage Country's true hidden gems. Lovingly cared for since being built in 1998, this spacious year-round Home or Cottage offers 3 bedrooms, 2.5 baths, open concept main living area/kitchen/dining with a wall of glass to take in the views of the lake in all 4 seasons, as well as a charming 3 season Muskoka room. A wrap around deck will make a wonderful place to sit outside and watch the kids play on the large, level yard, or head down to the ample docking where you are sure to spend much of your Summer soaking in the sun and park like setting. Take a plunge off the dock, throw a worm on a hook in the water, hop in a canoe, or launch your boat at your own private boat ramp, and explore this magnificent part of Muskoka. When the rain rolls in, or when you have had enough sun for the day, there is a full walk-out basement which offers loads of space to be made into a theatre room, games room, shop, storage, or whatever you can dream up! Last but not least, there is a large workshop outside which is a great place to continue your woodworking or other hobbies, or start a new one! This building also offers great storage for all the toys, or could be re-configured as desired. P.S if the power goes out, the home has a supplementary power source in a propane generator to keep the heat and the lights on! This property is located approximately 19km off Highway #60, and close to many other stunning lakes, and the Limberlost Forest and Wildlife Reserve; an equally incredible place with over 10,000 acres of unspoiled Canadian Wilderness with 20 private lakes. (id:19593)
RE/MAX Professionals North
18 Sutton Drive
Goderich, Ontario
For more info on this property, please click the Brochure button. This updated year-round Marlette mobile home with a front and back yard is located in Huron Haven Village, about 5 kms north of Goderich, Ontario, just off Hwy 21, and about 1 km east of Lake Huron. This charming, well-maintained 2-bedroom home w/100-amp service, has a newer high efficiency furnace, central air, electric water heater and appliances. The lower kitchen cabinets have been updated and there is newer laminate & vinyl flooring. The windows inside home appear newer. There is an over-the-range microwave with vent fan/roof exhaust. Please note that Internet is available. A beautiful new enclosed 3-season sunroom with electricity, measuring 12 ft x 10 ft (not incl. in sq footage), was added in 2019, with access from inside and outside the home. There are 4 parking spots (part double dwy) for vehicles outside, and the garage offers 1 parking spot. The single attached garage measures 23 ft 6 in x 14 ft 5 in (not incl. in sq footage), is accessed through the front & back doors, and also provides entry into home. The garage contains a workshop and storage room. The lovely yard backs onto trees & there is a garden shed. About a 10-minute walk and situated next to each other, a new clubhouse for residents was opened in 2023 & a new outdoor pool in 2024. The wonderful village of Huron Haven, in the Municipality of Ashfield-Colborne-Wawanosh in Huron County, is a short drive to various places and activities, including shopping, beaches, golf courses and a provincial park. Monthly Land Lease Fees: Rent of $625, monthly Water/Sewer flat fee of $75 and estimated monthly lot and structure taxes of $42.87 (under property taxes of $514 per year).. (id:19593)
Easy List Realty Ltd.
16 Mundy Avenue
Tiny, Ontario
Welcome to your dream home! This stunning brick and stone bungalow features 3 spacious bedrooms and 2 modern bathrooms and is perfect for the whole family. Step into the large custom eat-in kitchen, equipped with elegant granite countertops, upgraded appliances, and beautiful hardwood flooring. The separate dining room is ideal for hosting gatherings and making lasting memories. Enjoy the spacious living room, bathed in natural light with an abundance of windows, providing direct access to a large deck that overlooks the beautifully landscaped, fenced backyard, complete with lush gardens and mature trees. Whether you're enjoying a quiet morning coffee or hosting a summer barbecue, this outdoor space is sure to become your favorite retreat. The full finished basement offers additional living space with a cozy recreation room and a wood stove, perfect for relaxing evenings. This home also features an attached garage with inside entry and a spacious driveway for your convenience. Rest easy knowing that significant upgrades have been made to the property: a new furnace and air conditioning system were installed in 2021, and the roof was shingled in 2019. Plus, with Farlain Lake just a short walk away, you can enjoy outdoor activities and natural beauty right at your doorstep. Don't miss the opportunity to make this exceptional property your own. (id:19593)
RE/MAX Georgian Bay Realty Ltd
155 Oak Park Drive
Waterloo, Ontario
Consider this Executive Freehold Townhome at 155 Oak Park Drive, in Waterloo’s Exclusive Carriage Crossing neighbourhood. This impressive home offers 3+1 bedrooms, 3.5 bathrooms and over 3300sqft of finished living space! Interior features include stunning custom kitchen (fully updated in 2022), fully finished basement (2022), soaring ceilings, gas fireplace, transom windows, California shutters, generous primary suite with two closets and a spacious en suite. Exterior has been professionally landscaped in the front and back. The back yard oasis backing onto the park presents a peaceful space to enjoy full sun if you’d like, or chill in the shade under the covered patio. You’ll also love spending time relaxing in the hot tub in the evening under the stars. Tastefully decorated in a neutral colour palette. A southside end unit with a 2-car garage, additional windows and more natural light rarely comes up. Must be seen in person to fully appreciate the quality of this home. Will you say yes to this address? Click on the Multi-Media Link for Further Details, Loads of Photos and Video. (id:19593)
Royal LePage Wolle Realty
523 Tyson Street
South Bruce Peninsula, Ontario
Charming 2-Bedroom Bungalow in the Heart of Wiarton! Just steps from the shores of Georgian Bay, this beautifully maintained and tastefully decorated home offers the perfect blend of comfort and convenience. Featuring a cozy gas fireplace, an attached garage, and a bright, inviting layout, this bungalow is full of thoughtful touches. The spacious primary bedroom includes a private office ideal for working from home or a quiet reading nook. Outside, enjoy a generous yard in a friendly neighbourhood. Whether you're seeking a year-round residence or a relaxing getaway, this gem in the bayside community of Wiarton is sure to impress! Enjoy small-town charm with stunning natural surroundings right at your doorstep! (id:19593)
RE/MAX Grey Bruce Realty Inc.
941 23rd St 'a' East
Owen Sound, Ontario
One-Floor Living at Its Finest! This beautifully maintained 3-bedroom, 2-bathroom Bungalow offers over 1,500 sq ft of bright, open-concept living, all on one convenient level - absolutely no stairs! Thoughtfully designed with comfort and style in mind, this home features cozy in-floor heating throughout and two ductless A/C units to keep things cool in the summer. The spacious open concept Living Room is the perfect place to relax with its warm gas fireplace and large windows, while the Kitchen is a true showstopper complete with a 6' centre island, ample Amish-made cabinetry with soft-close doors and a walkout to the covered no-maintenance concrete patio, plus additional deck with a charming pergola. Ideal for entertaining or just enjoying your morning coffee. Soaring 9' ceilings enhance the bright, airy atmosphere throughout the home. The Primary Bedroom is truly a peaceful retreat with a generous walk-in closet and a 3-piece ensuite featuring a convenient walk-in shower. Two additional Bedrooms offer flexibility for guests, a home office, or hobby space. The exterior is just as impressive with a classic stone facade situated on a large irregular pie-shaped lot that offers outdoor space without the burden of heavy yardwork. A private concrete driveway leads to the double car garage with inside entry, providing convenience and ample storage space. Located close to shopping, restaurants and the sparkling waters of Georgian Bay, this home blends comfort, convenience and low-maintenance living. Whether you are downsizing or just looking for that perfect one-floor Lifestyle, you won't want to miss this beauty. Experience this exceptional Bungalow - its truly one not to be missed! (id:19593)
Chestnut Park Real Estate
58 Frasson Drive
Guelph, Ontario
Welcome to this beautifully renovated 4-bedroom home located in Guelphs sought-after east end. Just steps from parks, trails, schools, the library, and shopping. Updated in 2023 including a stunning open-concept main floor featuring hardwood floors, pot lights, and a custom kitchen with quartz countertops, built-in pantry, and upgraded cabinetry. The cozy living space is anchored by a gas fireplace framed by custom bookshelves, and the main floor also includes a convenient laundry/mudroom and updated 2-piece bathroom. Upstairs, you'll find 4spacious bedrooms and 2 fully renovated bathrooms. The finished lower level offers even more living space with a large rec room, games area, second gas fireplace, and another updated bathroom. Step outside to a fully fenced backyard designed for summer fun complete with a large deck, hot tub, kids' play structure, and plenty of grassy space. Additional major updates include a new gas furnace (2025) and roof shingles (2023). This move-in ready home is a perfect blend of style, comfort, and location come see it for yourself! (id:19593)
Keller Williams Home Group Realty
149 124 Highway
Mcdougall, Ontario
314 ft WATERFRONT on DESIRABLE BELL LAKE! 2 ACRES of PRIVACY! Spacious 'Lake House' or 4 Season Cottage Retreat, Approx 2040 sq ft, Bright open concept design, Great Room features wall of windows, 14' coffered ceiling, Updated kitchen, Walkout to lakeside patio, New flooring 2019, Comfortable in floor heating, 3 bedrooms, 2 baths, Upper level bonus guest rooms, Main floor Principal bedroom boasts lakeside walkout, 4 pc ensuite, Private level land enhanced with Detached Garage/workshop 20' x 30', Generous parking for all the toys, RV, Boats & Vehicles, Kids will love the bunkie viewing the lake, Fenced yard ideal for children and pets, Commanding Views over Bell Lake! Ideal for canoes, kayaks, motor boats, tubing, waterskiing, fishing (bass, northern pike, yellow perch, black crappie, walleye), snowmobiling, Take the young ones to the Private Lakeside Park w/Sandy beach only 2 mins away, Just 10 mins to Town of Parry Sound & Hwy 400 for easy access to the GTA, Enjoy 30,000 Island Queen Cruise, Fun & entertainment at Trestle Brewery, Legend Spirits & Stockey Performance Centre, All the amenities you want in Cottage Country! Make this your Perfect Waterfront Cottage Retreat or Home! (id:19593)
RE/MAX Parry Sound Muskoka Realty Ltd
106 Clippers Lane
Blue Mountains, Ontario
Welcome to The Cottages at Lora Bay a charming and friendly enclave just steps from a private, residents-only beach on the stunning shores of Georgian Bay. This beautifully upgraded Aspen Model bungaloft offers 3 bedrooms and 3 baths, nestled on a quiet street just minutes from a world-class golf course and Thornbury's dining and boutique shopping. Step inside to find a bright, open-concept living space featuring hardwood floors, soaring vaulted ceilings, and an abundance of natural light thanks to the desirable southern exposure. The designer kitchen is both stylish and functional, complete with upgraded cabinetry, an extended U-shaped island with seating for five, an instant hot water dispenser, and a generous walk-in pantry. The spacious living and dining areas are perfect for entertaining, and a walk-out leads to a professionally landscaped stone patio with a motorized awning, with privacy screen, ideal for private outdoor living and summer evenings. The main floor includes a primary suite with a luxurious ensuite bath and large walk-in closet, plus a second bedroom, that could also be used as a den or office, with impressive 11-foot ceilings. A convenient laundry room is also located on the main floor. Upstairs, a lofted family room overlooks the main level, offering a cozy retreat alongside a private third bedroom and a four-piece bath perfect for guests or family. The partially finished lower level offers a fantastic recreation area, a mini Pickleball court, wine cellar/cold room and loads of storage space along with a rough-in for a future washroom and plenty of room for two more bedrooms. Bonus: gas line rough-ins for a BBQ, patio fire pit, and both living and recreation rooms, whole home surge protection & battery backup sump pump. Enjoy the relaxed lifestyle and strong sense of community in this sought-after neighborhood where friendly faces and the beauty of Georgian Bay are always close by. (id:19593)
Royal LePage Locations North
107 Whiskey Harbour Road
Northern Bruce Peninsula, Ontario
Discover your dream countryside retreat on the stunning Bruce Peninsula. Nestled on 5 private acres with scenic walking trails, this beautifully crafted 2021 modern farmhouse offers a perfect blend of rustic charm and contemporary elegance. With 5 spacious bedrooms and 2.5 bathrooms, the home features vaulted ceilings, an airy open-concept living space, and premium finishes throughout.The heart of the home is a custom-designed kitchen with Canadian-made cabinetry, complemented by locally milled live-edge wood shelving and bar and a butlers pantry perfect for entertaining or family gatherings. Handcrafted details shine throughout from locally sourced trim, beams, and doors to thoughtfully curated Canadian-made furniture, available for negotiation.The serene primary suite is a luxurious retreat, complete with a 4-piece ensuite featuring a soaker tub and walk-in closet. A spacious laundry room/office with walk out to the large covered back deck and clothesline provides smart functionality. The large sundeck overlooks the raised garden beds, chicken coops, and a tranquil view of your own private acreage.Just minutes from the sparkling shores of Lake Huron, Whiskey Harbour and Pike Bay are nearby for beach days and breathtaking sunsets. Conveniently located approx. 20 mins from Wiarton, 15 mins from Lions Head, and 45 mins from Tobermory, this property offers both seclusion and accessibility.Whether you're seeking a full-time residence, vacation home, or unique artisan retreat, this one-of-a-kind property promises comfort, quality, and character in every corner. (id:19593)
Sutton-Sound Realty
337 Northlake Drive Unit# 2
Waterloo, Ontario
Charming 2-Bedroom condo in desirable Lakeshore North, Waterloo. Nestled in this sought-after, family-friendly neighbourhood, with excellent schools, parks, and amenities nearby. Walking distance to Sobeys, State & Main, and Tim Hortons. Short distance to St. Jacob's Market, Laurel Creek Conservation Area, and transit. This 800 square foot gem is perfect for first-time homebuyers, or those looking to downsize. Enjoy the elegance and ease of maintenance that comes with carpet-free living. Newly installed quality laminate flooring, and ceramic in the kitchen and bathroom. Convenience is at your fingertips with an in-suite laundry closet AS WELL as a coin operated laundry room on the same level for when you need to wash oversized items. Has an exclusive parking spot close to the front of the unit, plus visitor parking. Also has an exclusive use locker. Low condo fees. Status certificate available upon request. Only 8 minutes to Conestoga Mall, 2 Universities, and 1 College Campus. Five minutes to the Expressway, and a 5-minute bike ride to the nearest elementary school. Priced well. Bring an offer. Don't miss this opportunity to own this unit, whether your starting out, downsizing or looking for an investment property. Owner pays hydro, but water is included in the Condo fees. Parking spot #127 in front of the unit. Additional parking spaces can be rented for 30.00 each. Locker (I) is on the same floor as the unit. (id:19593)
Koebel-Medlicott Real Estate & Appraisals Inc.
24 Birchwood Drive
Huntsville, Ontario
Nestled in highly sought-after Woodland Heights, this stunning country property offers an unparalleled blend of serene forest surroundings & modern luxury. The gorgeous park-like estate lot is located on a quiet street overlooking a tranquil pond. This expansive 4,000+ sq ft home is thoughtfully designed over 2 spacious levels. Numerous large windows throughout the home provide gorgeous views. The custom gourmet kitchen is a chefs delight, complete with a large island perfect for entertaining. Adjoining the kitchen, the breakfast nook & 3-season Muskoka room both provide charming spaces to relax & enjoy the natural beauty of the property. Main floor is highlighted by an open concept living room, formal dining room & family room with a cozy propane fireplace, all ideal for gathering with loved ones. There are 2 bedrooms on the main level plus an office/study (which could easily be converted to another bedroom). Primary bedroom features a walk-in closet & ensuite bath. The private lower level is equally impressive, boasting a family room with gas woodstove, exercise area, spacious kitchen, laundry, bedroom & 3 pc bath. This wonderful space features a private separate entrance & private deck. The multi-tiered decking off the main level invites you to unwind in the Hydropool swim spa or enjoy the well-maintained grounds. This home includes all the modern amenities one could wish for. Its prime location places you close to a wealth of recreational opportunities including golf at Deerhurst Highlands or Clublink Mark O'Meara, skiing at Hidden Valley Highlands, hiking at Limberlost Forest & Wildlife Reserve & just a short drive to Arrowhead and Algonquin Provincial Parks. Additionally, its a quick trip to downtown Huntsville, offering easy access to all of Huntsville's many amenities. This Muskoka country home beautifully balances the best of outdoor fun with the convenience of close-to-town living, making this an exceptional home for those seeking a blend of both worlds. (id:19593)
Royal LePage Lakes Of Muskoka Realty
485 High Street S
Burk's Falls, Ontario
What a great opportunity to own a brand new affordable home. This two bedroom, two bath bungalow offers a great layout for a couple to retire or a young couple looking to enter the market and purchase a home that is turn key and will be maintenance free for a very long time! The design offers an open concept dining, kitchen and living area highlighted by the bright kitchen area with Quartz countertops, laundry room access, fireplace and entry into the garage. Both bedrooms are sized well with the primary bedroom featuring a walk-in closet and full ensuite bath. Notice how most new home construction offer very tiny lots with little privacy? Not this one. This lot measures 100 feet of frontage with a depth of 165 feet! The home faces south and is located a few minutes away from the towns many shops, eateries, boat launch, trail system and arena. A great design sitting on a fantastic lot. (id:19593)
Sutton Group Muskoka Realty Inc.
267 Metcalfe Street
Guelph, Ontario
LOCATION: Welcome to your family-friendly brick bungalow in the friendly neighborhood close to shopping, hospital, schools, church, plus more. Two bedrooms plus an office and a lovely sunroom with a gas fireplace and hot tub for your time to relax after a hard day at the office. Main floor features new cupboards, granite countertop, original hardwood floors, plaster construction. New 4 pc. bath with ceramic heated floors. Basement finished with family room, fireplace, central vacuum plus a room that could be used as a bedroom. Single attached garage. The home is equipped with accessibility lifts. (id:19593)
Red Brick Real Estate Brokerage Ltd.
110 - 107 Bagot Street
Guelph, Ontario
Carefree Living at Monterey Park Condominiums! Whether you're a first-time buyer or looking to downsize without compromising on space, this bright and beautifully updated 3-bedroom unit is ready to impress. Step inside to find stylish new luxury vinyl plank flooring throughout and a smart, functional layout featuring open-concept living and dining areas, a dedicated laundry room, and two full 4-piece bathrooms, including a private ensuite off the spacious primary bedroom. The kitchen is a standout with quartz countertops, stainless steel appliances, and plenty of cabinetry for storage. Sliding doors lead you out to a ground-level deck, perfect for entertaining guests. Extras include two assigned parking spaces, an owned storage locker, and access to building amenities like bike storage and a party room with a full kitchen for hosting friends and family. All this in a location that puts you close to parks, trails, shopping, and the Hanlon Expressway. Welcome to 107 Bagot Street, where your next chapter begins! (id:19593)
Royal LePage Royal City Realty
1502 - 150 Wellington Street E
Guelph, Ontario
Spectacular Corner Unit with Panoramic Views & Unforgettable Sunsets. This west-facing corner suite offers sweeping views of downtown Guelph and golden sunsets that light up the sky each evening. Expansive windows flood the space with natural light, creating a bright and welcoming atmosphere from morning to night.Proudly owned by the original purchasers, the unit has been upgraded throughout with premium finishes. The chefs kitchen features elegant penthouse-level cabinetry and granite countertops, flowing seamlessly into an open-concept living area with a cozy fireplace perfectly positioned to showcase the city skyline.The spacious primary suite includes a walk-in closet and a luxurious ensuite with double sinks and a walk-in glass shower. The second bedroom, complete with a built-in Murphy bed, offers smart flexibility for guests or a home office. A second full bathroom features an upgraded deep soaker tub. Step outside and you're just a short walk from the GO Train, restaurants, charming boutiques, the Sleeman Centre, and all of downtowns attractions making it easy to enjoy the best of city living.Residents enjoy access to first-class amenities, including a well-equipped fitness centre, party room, guest suite, and a rooftop terrace. The unit also includes TWO tandem underground parking spaces, offering added convenience and peace of mind in the heart of downtown.This is a rare opportunity to own one of the most desirable units in the building sophisticated, spacious, and unmatched in both comfort and views. (id:19593)
Coldwell Banker Neumann Real Estate

