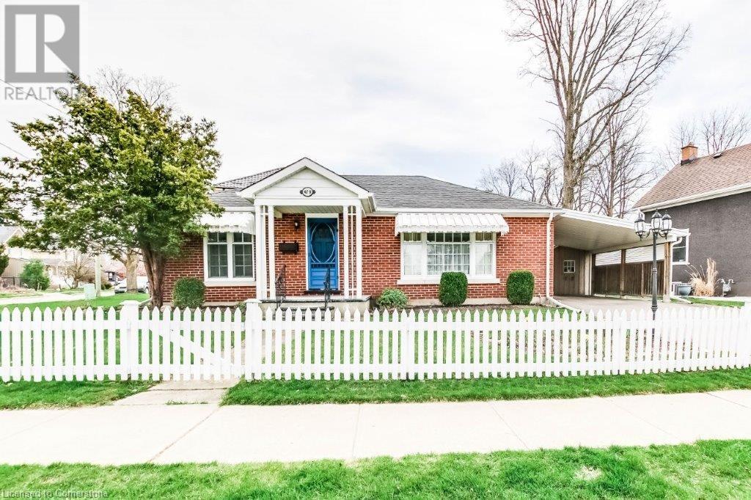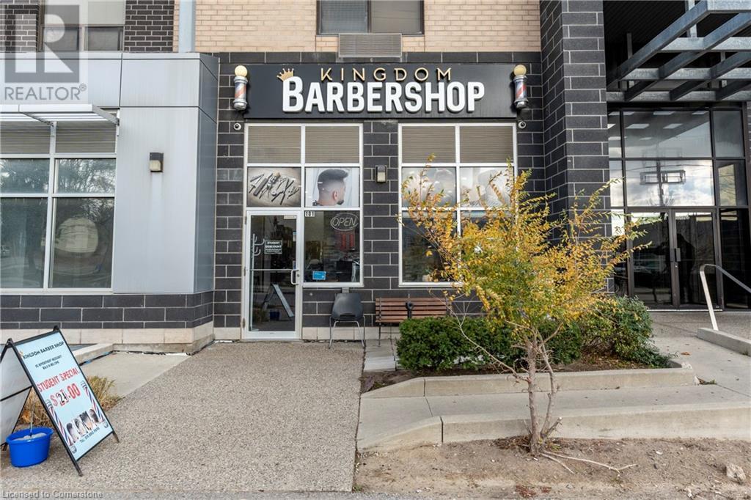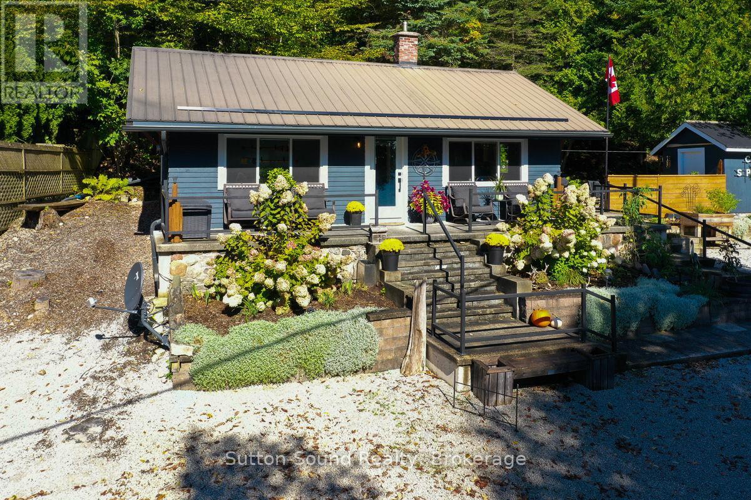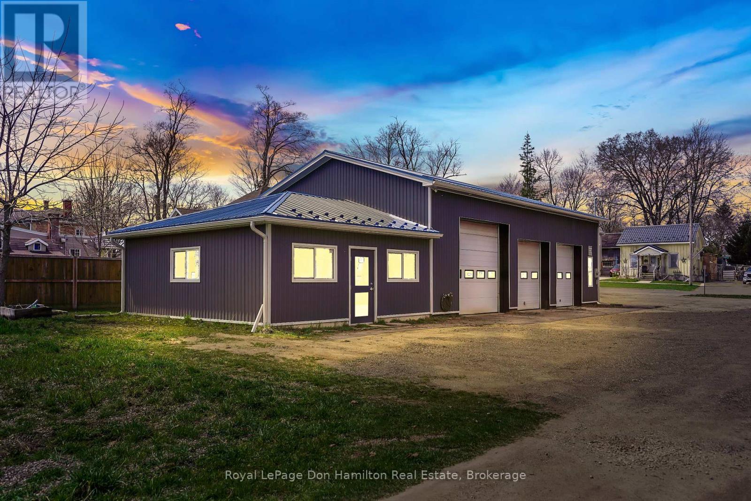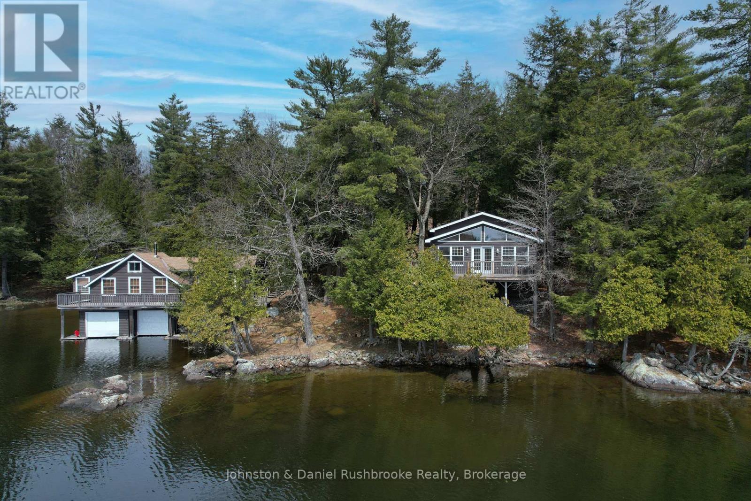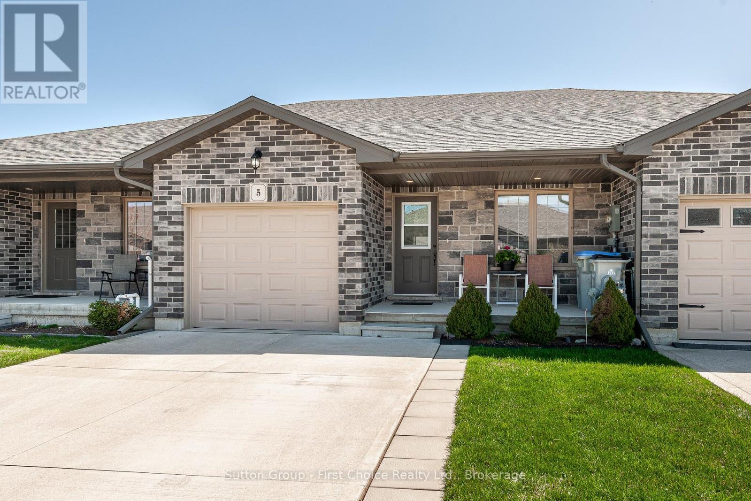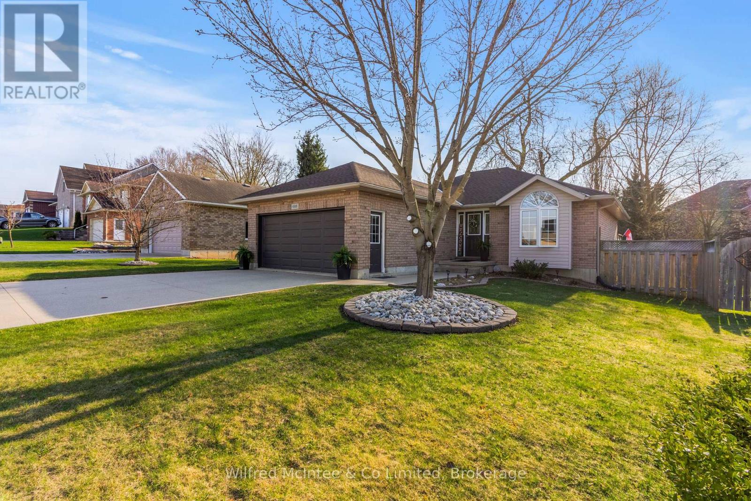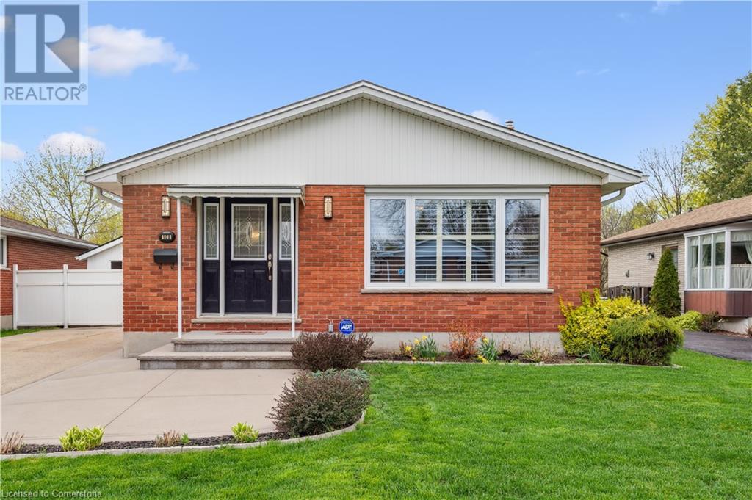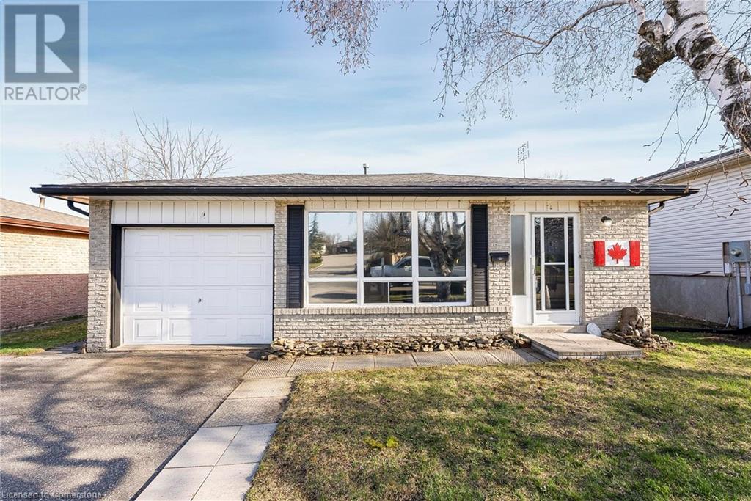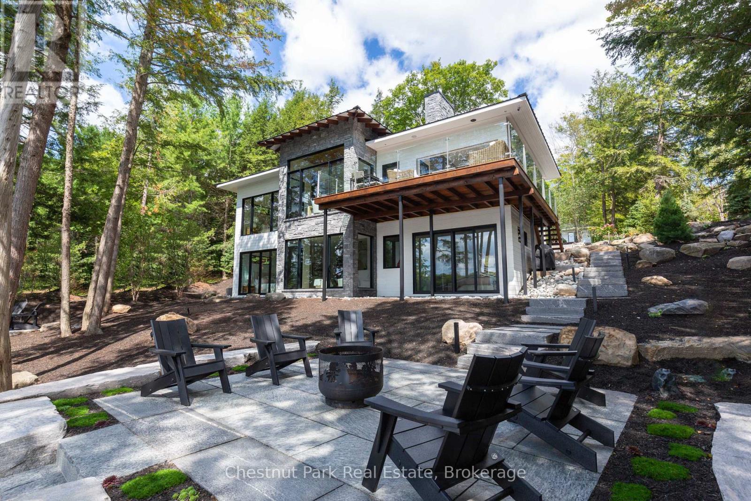115 Manitou Drive
Mckellar, Ontario
Enjoy 2260 finished sq ft in this 4 season lakehouse which is located on a municipal paved road, situated on a beautifully treed cottage country property. Spend endless days taking in these surreal big lake views over Lake Manitouwabing. The lakehouse has hardwood floors, forced air propane, central air, large primary walk in closet(10.9x6.1 ft), walkout basement and a large lakeside screened in sunroom to extend the cottage seasons. There is a heated and insulated 2 car garage with additional carport for extra parking. The gorgeous outcropping rock shoreline has a portion that is gentle entry with sand underneath the water. There are several different areas/experiences to enjoy down at the lake, the slide going into deep water, the elevated deck with umbrella just behind it, the stationary platform/ fire pit overlooking the lake, or enjoy the large main deck basking in the sun on your red Muskoka chairs as your stare at tranquility. The is a vacant lot next door enhancing the privacy. Boat to any of the lake's destinations such as, The Manitou Ridge Golf Club, Glenwood Marina for gas or confections, The Manitouwabing Outpost or Taits Landing Marina. (id:19593)
RE/MAX Parry Sound Muskoka Realty Ltd
83 Whitlaw Way
Paris, Ontario
Welcome to 83 Whitlaw Way! This lovely all-brick bungalow offers comfortable living in a desirable south-side Paris location. You'll appreciate the quiet neighbourhood, which is conveniently close to schools, shopping, and just a quick drive to Cambridge. With a practical two-car attached garage and paved parking for extra vehicles, coming and going is a breeze. A fantastic added bonus is the durable lifetime steel roof with solar panels, which produce nearly $3,000 in annual income - free money! Step inside to a welcoming open-concept interior featuring a generous entry with double closets and direct access to the garage. The main living spaces flow seamlessly, with vaulted ceilings enhancing the bright and airy feel of the open living, dining, and kitchen area. Enjoy the warmth of hardwood floors in the living and dining rooms. The kitchen is well-appointed with white cabinets, newer stainless-steel appliances, and a convenient breakfast bar. Imagine easy access to outdoor enjoyment through the patio doors off the kitchen, leading to a fenced backyard complete with a spacious new deck and an inviting enclosed gazebo area with a hot tub – perfect for relaxing and/or entertaining. The main floor also includes three comfortable bedrooms, each with hardwood flooring and good closet space, along with a family bathroom. Downstairs, you'll discover a large, versatile recreation and games room, plus a handy fourth bedroom or den and another full bathroom. The large unfinished utility room provides lots of space for laundry, houses the essential HVAC systems, and offers plenty of storage. This is a fantastic opportunity to enjoy true bungalow living with everything you need conveniently located on the main floor. Call your Realtor today and arrange your visit! (id:19593)
R.w. Dyer Realty Inc.
7 Frances Drive
Collingwood, Ontario
Unfurnished ANNUAL LEASE in Mair Mills Estates. This bright and spacious, well maintained, home offers 3,600 sq ft with 5 bedrooms and 3 full bathrooms. The open-plan main floor features hardwood floors, a large recreation room with vaulted ceiling and a cozy gas fireplace looking onto the fenced backyard. The fitted kitchen has plenty of counter space and storage, an island and built-in appliances. An adjoining dining area is perfect for family dinners or hosting. Two bedrooms are situated on the main level, including the primary (with escarpment views, ensuite bathroom and walk-in closet). And there is the added convenience of a main floor laundry room/mudroom and inside entry from the garage. Upstairs are 3 additional bedrooms, a 4 piece bathroom and loft area. The unfinished basement provides plenty of extra storage room and there is ample parking with a 2-car garage and double driveway. Located just minutes from downtown Collingwood and Blue Mountain Village. No pets. No smoking. Available immediately. Rental application, full credit report, proof of employment/pay, references. Deposit: first & last months rent. (id:19593)
Royal LePage Locations North
170 Marlborough Street
Brantford, Ontario
Wow! Better than new. Here is your opportunity to own this beautifully updated 2 storey home. Main floor offers Living room/dining room combination; new kitchen with Stainless Steel appliances, new 2 pc bathroom, and main floor laundry area. Upper level consists of 3 bedrooms, and a new 4 pc bath. You wouldn't believe the list of extensive updates including: all new windows and doors, soffits, fascia, and eavestrough, all new exterior railings, front porch, rear covered deck, fully insulated (spray foam/blown in), wiring, pot lights throughout, pumbing, drywall, trim, flooring, and a new main water line is in the process of being completed. Rear yard has been seeded, front yard seeded, was tore up due to new water service install. This move in ready home is just waiting for you. Close to schools and all amenities. (id:19593)
Century 21 Heritage House Ltd
419 Dover Street S
Cambridge, Ontario
Looking to get your first or right-size home? 419 Dover Street South is perfectly set up for you. The home has been well-maintained for the past 20 years and ready for your personal touch. With main-floor bed, bath, and kitchen and plenty of unfinished space in the basement to be utilized, there are plenty of possibilities. Located close to schools, trails, downtown Preston, and the 401; 419 Dover Street can be perfect for you! Car port in 2006 Driveway in 2007 Furnace in 2023 (id:19593)
RE/MAX Icon Realty
8 Hickory Street W
Waterloo, Ontario
This is a rare opportunity to acquire a fully set up, turnkey barbershop that is ready for immediate operation. The barbershop is being sold with all equipment and remaining inventory included at the time of sale, making it an ideal opportunity for an entrepreneur or barber looking to step into a profitable business seamlessly. The shop is fully compliant with all relevant codes and regulations, ensuring a smooth transition for the new owner. The current lease has 5 years remaining, with an option to renew for an additional 10 years, providing long-term security. The lease is to be assumed by the buyer, subject to landlord approval. This established barbershop comes fully equipped with high-quality barber chairs, stations, mirrors, and tools, along with remaining inventory, allowing the new owner to continue operations without any interruption. The spacious and well-maintained interior is designed to create a welcoming atmosphere for clients, with ample room for multiple stylists, offering great potential for increased revenue. Situated in a prime location near Wilfred Laurier, University of Waterloo and Conestoga college, with strong visibility and consistent foot traffic, this barbershop has a loyal client base and a solid reputation. This is a turnkey opportunity for a buyer looking to hit the ground running in the barbering industry. Don’t miss out on this chance to own a thriving business. Contact us today for more details or to schedule a viewing. (id:19593)
Century 21 Heritage House Ltd.
19 Haskell Road
Cambridge, Ontario
Welcome to 19 Haskell Rd., a well maintained family home nestled in the desirable neighborhood of East Galt. As you enter, you'll be greeted by an inviting open concept main floor that seamlessly connects the living, dining, and kitchen areas, ideal for entertaining and family gatherings. Natural light pours in through large windows, enhancing the warmth of the space. This charming residence features three spacious bedrooms and 1.5 bathrooms, making it perfect for families of all sizes. Primary bedroom offers a walk-in closet and direct access to 4 pc bathroom. The lower level boasts a large recreational room, providing ample space for children to play, movie nights, or even a home gym. It's the perfect retreat for relaxation and fun. The property is well-maintained and sits on a fully fenced lot, offering privacy and security for your family and pets. Enjoy the convenience of a single-car garage with inside access, plus an additional double-wide driveway that accommodates two vehicles side by side. Located in a family friendly neighborhood with access to local amenities, parks, and schools, this home combines comfort, convenience, and style. Don't miss the opportunity to make 19 Haskell Rd. your new home! (id:19593)
RE/MAX Twin City Realty Inc. Brokerage-2
375 Kingscourt Drive Unit# 44
Waterloo, Ontario
Your kingdom at Kingscourt! Step into this charming townhouse with over 1500 square feet of living space, where every step feels like a royal procession! With 3 bedrooms and 2 bathrooms fit for a King (or Queen), and an attached garage suitable for your noble steed (or trusty carriage). This abode promises regal living with affordability in mind! In the kitchen, updated in 2021 with high end stainless steel appliances, you'll feel like a culinary monarch ruling over your kingdom of flavours. The partially finished basement, transformed into a bedroom/family room in 2022, is perfect for housing visiting knights or hosting jousting tournaments (foam swords recommended for safety!). And fear not, brave souls, for the roof was replaced in 2020 to withstand even the fiercest dragon's breath! With updated windows & doors in 2017, you'll feel secure as a castle's drawbridge. Dine like royalty in the eat-in kitchen or dining room, where even the simplest meals feel like a feast fit for a king. And when you're ready to entertain, step out onto the private terrace and regale your guests with tales of daring deeds and noble adventures. Conveniently located near Conestoga Mall's transportation hub, this townhouse offers easy access to all the kingdom's treasures, from schools and parks to movie theatres and markets. So don your crown (or tiara) and make this charming abode your castle! See feature sheet for all updates and renovations. (id:19593)
Revel Realty Inc
199 Mallory Beach Road
South Bruce Peninsula, Ontario
Charming Waterfront Road Between Cottage on Colpoys Bay - 199 Mallory Beach Rd. Escape to your own private oasis with this charming 2-bedroom, 1-bath cottage, nestled on the tranquil shores of Colpoys Bay. Located just 10 minutes from the quaint town of Wiarton, this delightful property offers the perfect blend of relaxation and convenience. The cottage boasts stunning waterfront views, allowing you to enjoy serene sunrises over the pristine waters. With direct access to the bay, you'll love spending time at the cozy waterfront sitting area, perfect for lounging, reading, or simply soaking in the natural beauty. The property includes a convenient boathouse with Hydro that could easily be converted into a bunkie, even on a rainy day, open the door and sit by the waterside and enjoy the views. Inside, the cottage features a warm and inviting atmosphere with two comfortable bedrooms, a 3 piece bathroom, and a cozy living space that embraces the relaxed lakeside lifestyle. Whether you're looking for a peaceful retreat, a weekend getaway, or an investment opportunity, this cottage has everything you need. (id:19593)
Sutton-Sound Realty
20 Mcgivern Street
Mapleton, Ontario
Great opportunity to own a versatile auto shop located in the welcoming community of Moorefield. This well-maintained property offers everything you need, featuring a large shop area with three overhead garage doors two measuring 10' x 10' and one 12' x 12' providing excellent accessibility for a variety of vehicles and equipment. Inside, you'll find a functional office space, a kitchen area, and a bathroom, making it a complete, ready-to-use workspace. The property has seen many recent updates, including a new office addition completed in 2019, a new shop floor in 2017, and an updated electrical panel in 2020. Further improvements include new shop windows, strapping, insulation, trusses, and roof sheets, along with new siding installed in 2022. Whether you're expanding your business or investing in a solid commercial property, this space offers outstanding value in a great location. Sellers will consider a vendor take back mortgage. Don't miss your chance to make this well-equipped shop yours - book a showing today! (id:19593)
Royal LePage Don Hamilton Real Estate
1040 Old Township Road
Muskoka Lakes, Ontario
Offered for the first time, this rare South Lake Rosseau jewel combines spectacular southwest views, exceptional privacy, and 315 feet of pristine shoreline with shallow sandy entries, rugged granite outcrops, and deep water. It's a place that welcomes both barefoot summer days and redevelopment dreams. The existing oversized, grandfathered boathouse (with 3 bedrooms, kitchen, and bath) and guest bunkie (with 2-bedrooms, sitting area, and 1 bath) let you settle in right away, whether for one summer or a few, while you plan your next chapter. Just minutes from some of the best golf in Muskoka, and boutique shopping and dining in Port Carling, this is a rare chance to own a piece of prestigious shoreline in a coveted location, ideal for those seeking lasting memories and a long-term vision on iconic south Lake Rosseau. (id:19593)
Johnston & Daniel Rushbrooke Realty
75 Forbes Crescent
Listowel, Ontario
Stunning 1,800 Square Foot Bungalow in Listowel: Step into this beautifully designed, bright, and spacious bungalow, offering modern comfort and timeless style. The welcoming foyer leads you into a formal dining area, perfect for hosting family gatherings and dinner parties. The heart of the home is the expansive, open-concept kitchen, featuring stunning maple cabinetry with an abundance of storage space, stainless steel black appliances, built-in organizers, and a charming dinette for casual meals. A spacious, built-in pantry with rollouts ensures everything is neatly tucked away. The large island, complete with a built-in wine rack, is perfect for both meal prep and entertaining. Beautiful quartz countertops add a luxurious touch, combining both functionality and elegance to create the ultimate kitchen for culinary enthusiasts. The main floor also offers convenient access to the laundry room right off the garage, making chores a breeze. This home includes three generously sized bedrooms, including a stunning primary suite with a 5-piece ensuite and a large walk-in closet. The guest bathroom is equally impressive, offering a 4-piece design, ensuring comfort for all. Completely finished basement with 2 bedrooms, 3 piece bathroom, large rec room, office, and plenty of storage! Backyard offers a patio, shed, and partially fenced yard! You'll want to see this one in person! (id:19593)
Royal LePage Wolle Realty
5 - 74 Edison Street
St. Marys, Ontario
Pride of ownership shows in this well taken care of bungalow-style 2+1 bedroom townhome. It offers the perfect blend of comfort, style, and functionality all on the main level with the bonus of a finished lower recreation space. The bright and airy main floor features an open-concept living and dining area. A modern kitchen and a center island with lots of counter space for the avid cook. As well as the convenience of main floor laundry. The spacious primary bedroom includes a private ensuite 3pc bathroom & a walk in closet. A second bedroom/den and additional full bath offer flexibility for guests or family. Walk out the siding doors to your deck , BBQ. and fully fenced private landscaped yard. The finished lower level provides a large +1 bedroom or multi-use space, along with another 3PC bathroom ideal for extended family, and a large recreation room. All located in a peaceful, well-maintained community close to parks , shopping and at the edge of town. Built in 2018. Freehold bungalow townhome condo with low condo fees of $107.70 to look after the private road. (id:19593)
Sutton Group - First Choice Realty Ltd.
688 22nd Avenue
Hanover, Ontario
Nestled in one of Hanovers most sought-after neighbourhoods, this distinguished all-brick bungalow exudes timeless craftsmanship and contemporary elegance. Surrounded by mature trees and steps from local schools, picturesque walking trails, shopping, and places of worship, the home offers a lifestyle of both serenity and convenience. Inside, a refined custom kitchen anchors the main level, boasting new quartz countertops, a stylish under mount sink with modern fixtures, reverse osmosis installed, striking tile flooring, an elegant tile backsplash, and ambient under-cabinet lighting thoughtfully designed to balance form and function. Seamlessly flowing from the kitchen, sliding doors open to a spacious deck overlooking a fully fenced backyard, with minimal maintenance, offering a peaceful retreat for entertaining or quiet reflection. The practical layout continues with main-level laundry, a double car garage and opener, a concrete driveway, and central air conditioning for year-round comfort. Included is a new roof in 2024 and premium appliances refrigerator, stove, washer, dryer (2023), and dishwasher (2024) all chosen for efficiency and reliability. A defining highlight is the professionally renovated lower level, completed in 2025, which introduces and elevates the space with updates done to the sophisticated fourth bedroom, full bathroom, and expansive family room perfect for multigenerational living or stylish relaxation. Fresh and meticulously maintained, this exceptional residence is truly turn-key and invites you to experience a rare blend of character, quality, and modern comfort in one of Hanovers most tranquil and prestigious enclaves. (id:19593)
Wilfred Mcintee & Co Limited
108 Cantley Crescent
London, Ontario
Welcome to 108 Cantley Cres. — a wonderful family home, lovingly maintained by the same owners since 1986. Set in a family-friendly neighborhood just minutes from schools, parks, White Oaks Mall, big box stores, Wellington Road amenities, and quick highway access to the 401, this home offers the perfect combination of comfort, convenience, and community. Step inside to discover a bright, carpet-free interior featuring 3+1 bedrooms and 2 full bathrooms. A beautiful front addition has expanded the living space, creating a spacious main floor family room ideal for gathering, and a welcoming foyer with a double closet for added functionality. The dining room is large enough to accommodate a full-size table, perfect for hosting family dinners and celebrations. You'll also find three generously sized bedrooms and a well-maintained 4-piece main bathroom on the main floor. The lower level offers even more living space with a huge primary bedroom retreat, complete with a full bathroom, large windows, and a bright, airy feel that's rare in basement spaces. A large rec room provides additional room for kids, hobbies, or a home gym, while the utility room offers excellent storage potential. The backyard is a true highlight of this home—an entertainer’s dream with a large in-ground pool featuring a new liner, new heater, winterized cover, and all pool equipment included. There's also a versatile hut that can be used for storage or easily transformed into a future hot tub retreat. A side entrance leads conveniently from the house to the backyard, making summer living and entertaining a breeze. With great curb appeal, pride of ownership throughout, and major amenities just minutes away, 108 Cantley Crescent is ready to welcome its next family to create new memories for years to come! Upgrades: Front Addition 2002, Windows/shutters 2002, 2009, Pool liner, heater, winter safety cover 2016, Furnace/AC 2012, Water Heater 2023, Basement Reno. 2023, Washer/Dryer 2020, Fridge/Stove 2022 (id:19593)
Real Broker Ontario Ltd.
125 Sekura Crescent Unit# 27
Cambridge, Ontario
THREE BEDROOMS, TWO BATHROOMS, FINISHED BASEMENT AND A CARPORT.......ALL AT *THIS* PRICE! Welcome to your opportunity to hop onto the property ladder! This townhome is located on a quiet crescent, close to schools, parks, churches and a great community centre with loads of programming for all ages! The main floor consists of a living room/dining room area with sliding patio doors leading out to a sweet patio and private green space. The kitchen has ample counter space and could accommodate a small bistro table. The main floor powder room means that visitors never have to venture to the second floor. Upstairs are three great sized bedrooms, all with generous closet space and the main four piece bathroom. The basement is finished with a large rec room and has a utility space with laundry and an additional storage room. There is a carport and parking for two cars. This townhome complex also has ample visitor parking and a playground for the kids! Shopping and public transportation are nearby! (id:19593)
Royal LePage Crown Realty Services
57 Flaherty Drive
Guelph, Ontario
This beautifully updated 3-bedroom, 2.5-bathroom Cape Cod style home built by Claysam Homes, sits on a 50' x 145' x 131x 51' lot This partially fenced Oasis, backs onto a peaceful green space in Guelphs West End. The outstanding landscaped backyard is a gardeners and entertainers paradise, featuring a large composite deck w Gas Hook up for the BBQ, stone fire pit, perennial gardens, and a raised garden bed. There is a separate garden shed that provides storage for tools and equipment. The spacious yard offers ample room for a pool or an addition, for future expansion. Roof (2019), Furnace owned (2021) New front stamped concrete steps w/stone retaining walls and driveway custom curbs(2020). Inside, this boasts an updated, custom-designed kitchen with granite countertops, high-end built-in appliances, a farmhouse double sink and professionally installed trim throughout. All three bedrooms feature built-in custom closet organizers, while the large primary bedroom includes a feature wall, custom closets, and a rough-in for an ensuite. The newly renovated lower level (2023)features a spacious family room, Office area and a 3-piece bathroom with glass shower doors, rough-in for a Wet Bar and extra lighting. There is a convenient laundry/Furnace room on the lower level as well. For hobbyists and car enthusiasts, the fully insulated garage with double steel doors (2021) is equipped with 220V power, a ceiling-mounted electric heater with a thermostat, and multiple electrical machine outlets. It also has dedicated panels for the workshop and air conditioner, making it the perfect workspace. Conveniently located minutes from Costco, grocery stores, and restaurants, as well as the West End Community Centre with its library, pool, and rinks. Close to Catholic and Public elementary and high schools, Conestoga College, and Earl Brimblecombe Park, this home offers exceptional convenience and endless possibilities for the whole family. (id:19593)
Keller Williams Home Group Realty
626 Mortimer Drive
Cambridge, Ontario
Simply Spectacular. Completely Refinished From ithe Top to Bottom. Like a Brand New Home But Better as It is in a Mature Neighborhood & on a 150' Deep lot .Large Inviting Front Porch Leads you to an Open concept Foyer With Brand New Water Resistant high end Vinyl. New Trim, Lights, Staircase. Main Floor Powder Room With Quartz Countertops. Gorgeous White Kitchen With Center Islnd Featuring Quartz Counter Tops. Custom Subway Tile Back splash. New SIlver Kitchen Appliances. (GAs Line Hook up Available in Kitchen). Good Size Dinette Area. Huge Great Room With Pot Lights With Sliders to a Fully Fenced Private 150' deep backyard. Also Features a Deck. 2nd Floor With a Huge Size Primary Bedroom Featuring Vaulted Ceilings. Full Ensuite Washroom. 2 Other Good Sized Bedrooms & a Full 4 Pce Common Washroom. Fully Finished Basement With Brand New Carpet & Open Concept Layout. Large Rec Room & Bonus Room/ Den + a 2 Pce Washroom too. Widened Parkway to accommodate 2 Cars Side By Side. (id:19593)
Kingsway Real Estate Brokerage
527 Chancery Lane
Waterloo, Ontario
Welcome to Chancery Lane in the Heart of Laurelwood – A Rare Original Owner Home! Nestled in one of Waterloo’s most sought-after family neighborhoods, this lovingly maintained 2-storey home is hitting the market for the very first time. Offering the perfect blend of comfort, location, and potential, it features 4 spacious bedrooms, 2.5 bathrooms, and a roughed-in bath in the basement—ideal for growing families. Step inside to find sun-filled rooms with large windows throughout, and unwind on the charming wrap-around porch—your new favorite spot for morning coffee or winding down in the evening. The large backyard provides ample space for kids to play, garden projects, or entertaining family and friends. Upstairs, enjoy the convenience of a second-floor laundry room and all 4 bedrooms on one level. The unfinished basement is ready for your customization and future expansion. Located within walking distance to top-rated schools, scenic walking trails, and neighbourhood parks, plus just minutes to the University of Waterloo and Wilfrid Laurier University, this home truly has it all. Floor plans attached (iguide) (id:19593)
RE/MAX Twin City Realty Inc. Brokerage-2
RE/MAX Twin City Realty Inc.
82 Hahn Avenue
Cambridge, Ontario
Welcome to 82 Hahn Ave! This beautifully updated 3-bedroom, 1-bath home, offering a fantastic opportunity for first-time home buyers or savvy investors. Step inside to find modern updates throughout the main and second floors, blending comfort with style and move-in ready convenience. Enjoy the bright, functional layout featuring spacious bedrooms, a refreshed kitchen, and updated finishes that make everyday living a breeze. The separate walk-out basement access opens up potential for future development or rental income (buyer to verify), adding incredible value. Nestled in a quiet neighborhood and backing directly onto peaceful green space, this home offers a rare blend of privacy and outdoor enjoyment. With easy access to schools, shopping, and transit, it’s a location that truly delivers. Don’t miss your chance to own this gem! (id:19593)
RE/MAX Twin City Realty Inc.
147 Highland Crescent
Kitchener, Ontario
Welcome Home to 147 Highland Cres! This fully renovated multi-level townhome is move-in ready, featuring brand-new flooring, a modern kitchen, and upgraded bathrooms. The spacious living area is filled with natural light from bright windows and sliding doors that open to your private deck overlooking the community park. The large eat-in kitchen boasts ample cabinetry, offering plenty of storage and functionality. This Energy Star-rated home includes a new furnace and a one-car garage. The lower level provides generous storage space and an unfinished area with potential for a home office or recreation space. Situated in a prime location, this home is just minutes from the Real Canadian Superstore, Sobeys, Food Basics, and Glogowski Euro Food. Enjoy easy access to all amenities, the expressway, and the Boardwalk area, making daily errands and commuting effortless. With low common element condo fees, this home offers hassle-free living with no yard maintenance. (id:19593)
Royal LePage Wolle Realty
55 Green Valley Drive Unit# 215
Kitchener, Ontario
Looking for the perfect balance of space, location, and affordability? This spacious 2 bed, 2 bath condo is nestled in a quiet, well maintained building backing onto beautiful trails. Whether you're a first-time buyer eager to jump into the market, an investor searching for a smart addition to your portfolio, a student wanting easy access to Conestoga College, or someone looking to downsize without compromising on comfort, this condo checks all the boxes. The functional layout offers generous living and dining areas, a spacious kitchen, two large bedrooms, and two full baths — ideal for both privacy and everyday living. Enjoy the convenience of being just minutes from Highway 401, public transit, plenty of amenities while also having scenic outdoor spaces right at your doorstep. With its unbeatable location, quiet building, and incredible value, Unit 215 at 55 Green Valley Drive is a rare find in today's market. Don’t miss your opportunity to call it home! (id:19593)
Keller Williams Innovation Realty
1107 Pine Point Road
Dysart Et Al, Ontario
Discover the epitome of refined lakeside living in this meticulously crafted retreat. Begin each day with serene views of Kennisis Lake from your private sanctuary. This property offers a seamless blend of sophistication and comfort, situated on one of the most sought-after lakes in the area. Featuring an open-concept living and dining space, a well-appointed gourmet kitchen, and a tranquil main floor primary bedroom wing, this home is designed for both relaxation and entertainment. With two guest rooms on the upper level and two on the lower level, accommodating visitors is effortless. The fully finished basement provides additional space for recreation, including a games room. Step outside to extensive patios with a hot tub and sauna, new decking, and stairs leading to the waterfront. This impeccably maintained property is offered turn-key, inclusive of most furnishings. Recent upgrades include a new 5-bedroom Waterloo Biofilter Ecological Septic System, a Generac whole-house automated backup generator, and a Smarthome Security & Automation System. There is room for a large garage at the location near the propane tank. Looking for a great investment? This would be a great rental property as well. Embrace a lifestyle of understated luxury in this tranquil lakeside haven. Please access the home from the new, second driveway entrance, located by the 911 number and for sale sign - easy access to the entrance of the home. *Part of Pine Point Road at the back of the cottage (road side) was purchased to enable room for a garage. That is identified as Part 1 and 2 on Plan 19R-8997* (id:19593)
RE/MAX Professionals North Baumgartner Realty
1056 Kingsett Road
Muskoka Lakes, Ontario
Crafted in 2021 by esteemed builder PattyMac, Almost Joe is a stunning custom-designed 4-bed, 4-bath retreat offering a combination of highly sought-after attributes in a Muskoka home or cottage new luxury design, prime central locale, southwest exposure and year-round sunsets. Just over 2,800 sq. ft. of finely crafted living space boasts a meticulous and inviting open-concept living area, where floor-to-ceiling windows frame breathtaking lake views through towering trees. The chef-inspired kitchen is equipped with premium JennAir appliances, including induction cooktop, double-speed oven system, quartz countertops plus island seating five. The seamless flow into the sunlit dining area and cozy living room with propane F/P makes for effortless entertaining and relaxation. The Muskoka Room featuring propane F/P, granite flooring, and fully retractable screen walls blur the lines between indoor luxury and outdoor serenity. The main-floor primary suite boasts lake views, walkout, WIC, and spa-like 5-pc. ensuite, ensuring a private oasis. The lower-level features radiant flooring, multiple walkouts, spacious family room, 3 beds, 2 baths, and laundry room. Drive right to the cottage back door on this beautifully landscaped level property, complete with outdoor lighting, irrigation system, granite pathways, lakeside patio, saltwater outdoor hot tub, single slip boathouse and 2-car heated garage. Enjoy effortless lake access via granite steps onto hard-packed sand, with deep water off the dock. Mostly furnished and equipped for immediate enjoyment, Almost Joe perfectly encapsulates the essence of Muskoka living and is conveniently located off the Peninsula corridor close to Port Carling and Minett on Lake Rosseau, near the mouth of the Joe River. A list of special features is available. (id:19593)
Chestnut Park Real Estate





