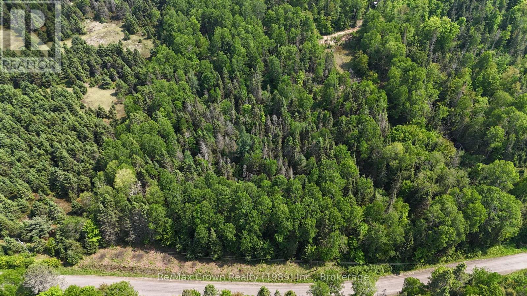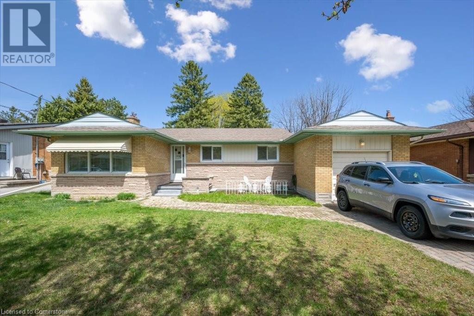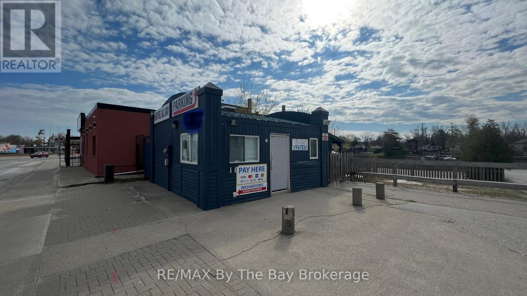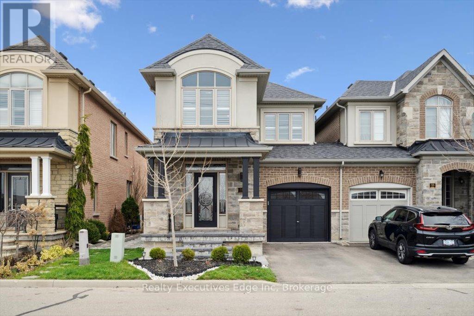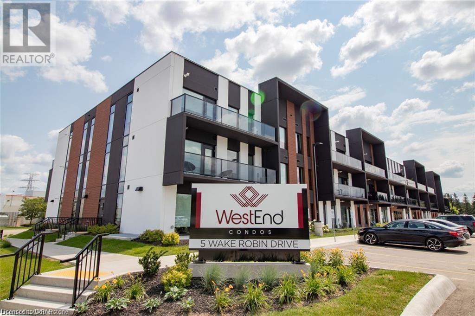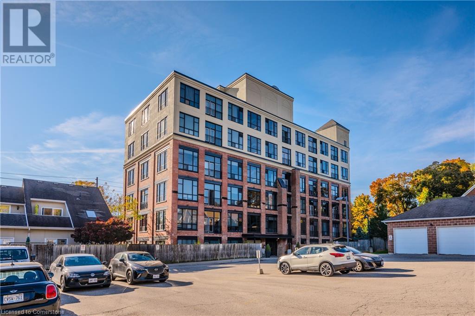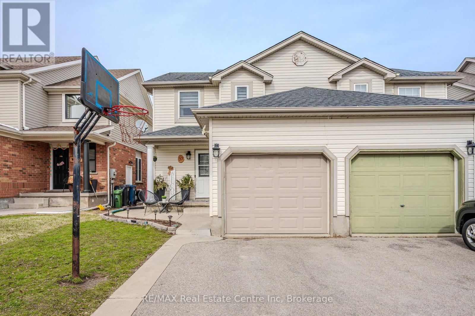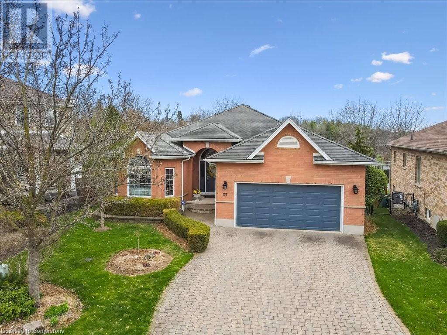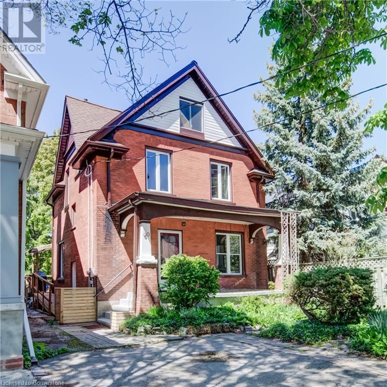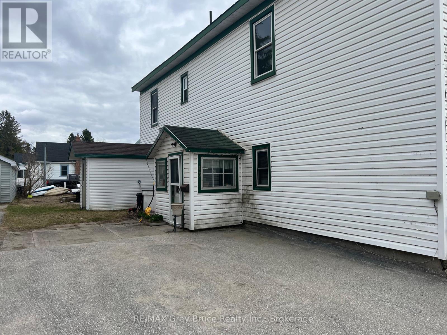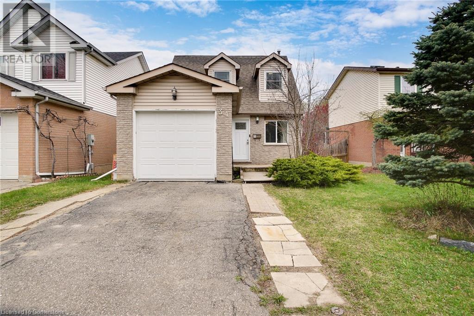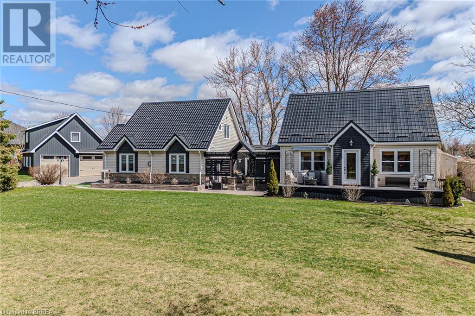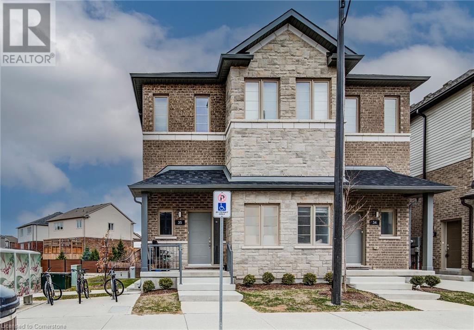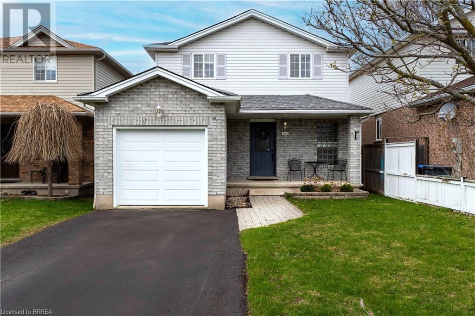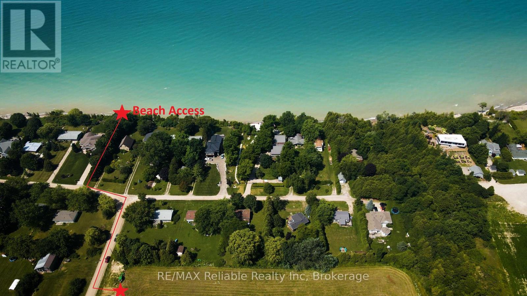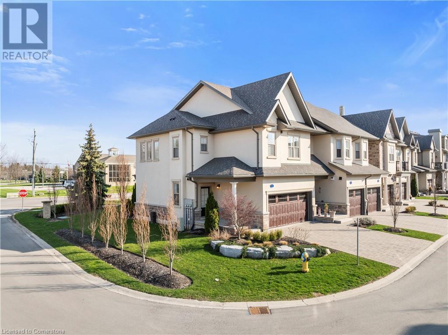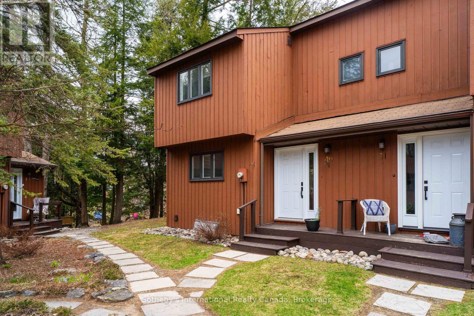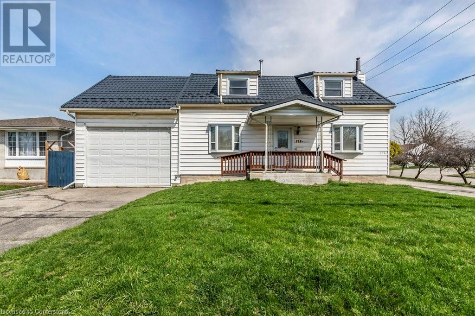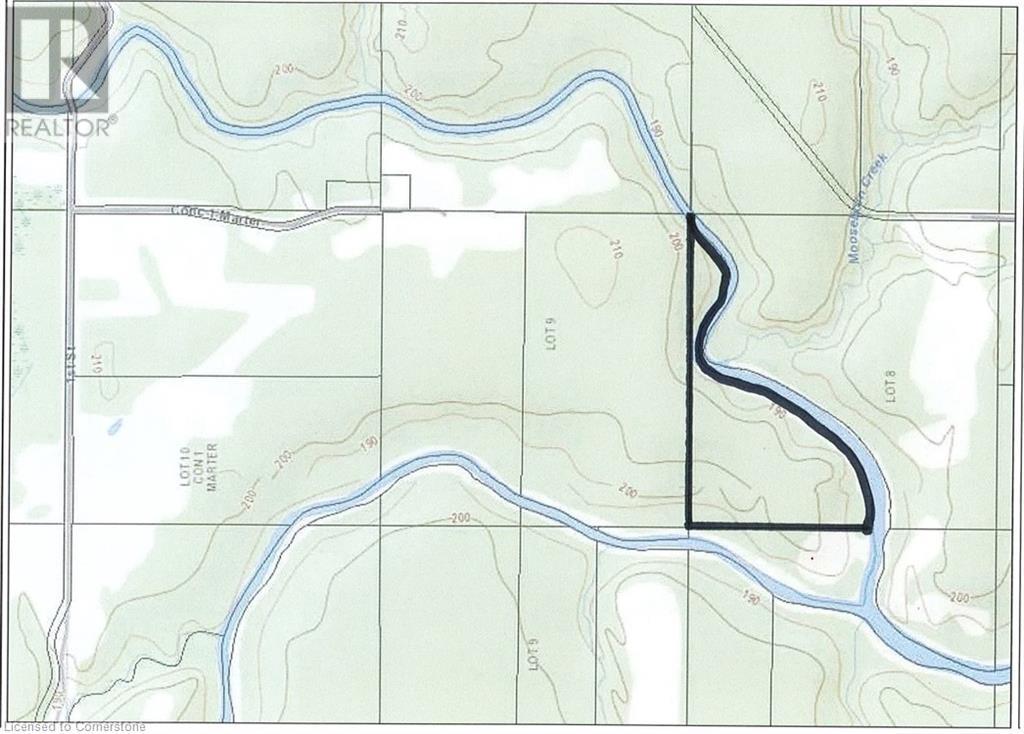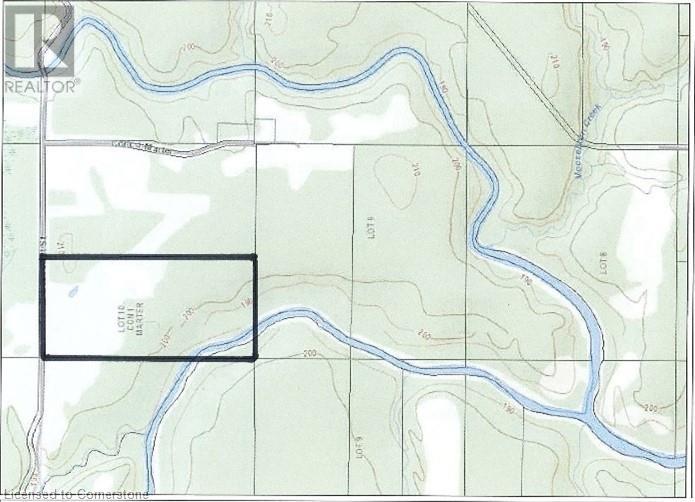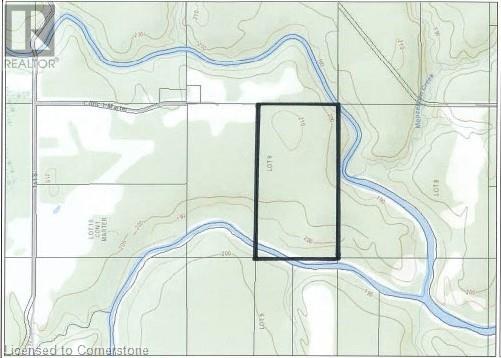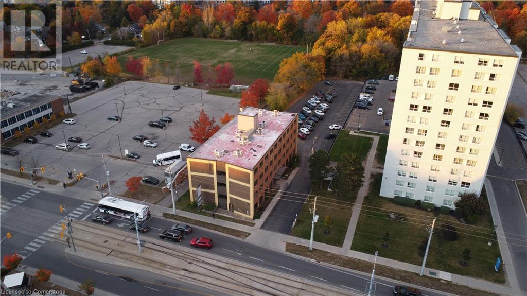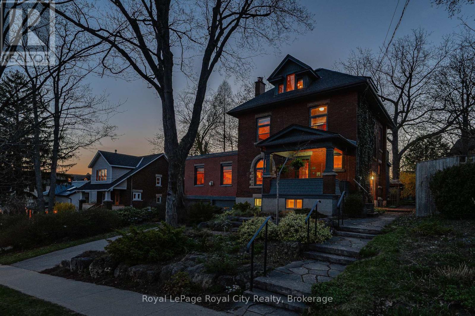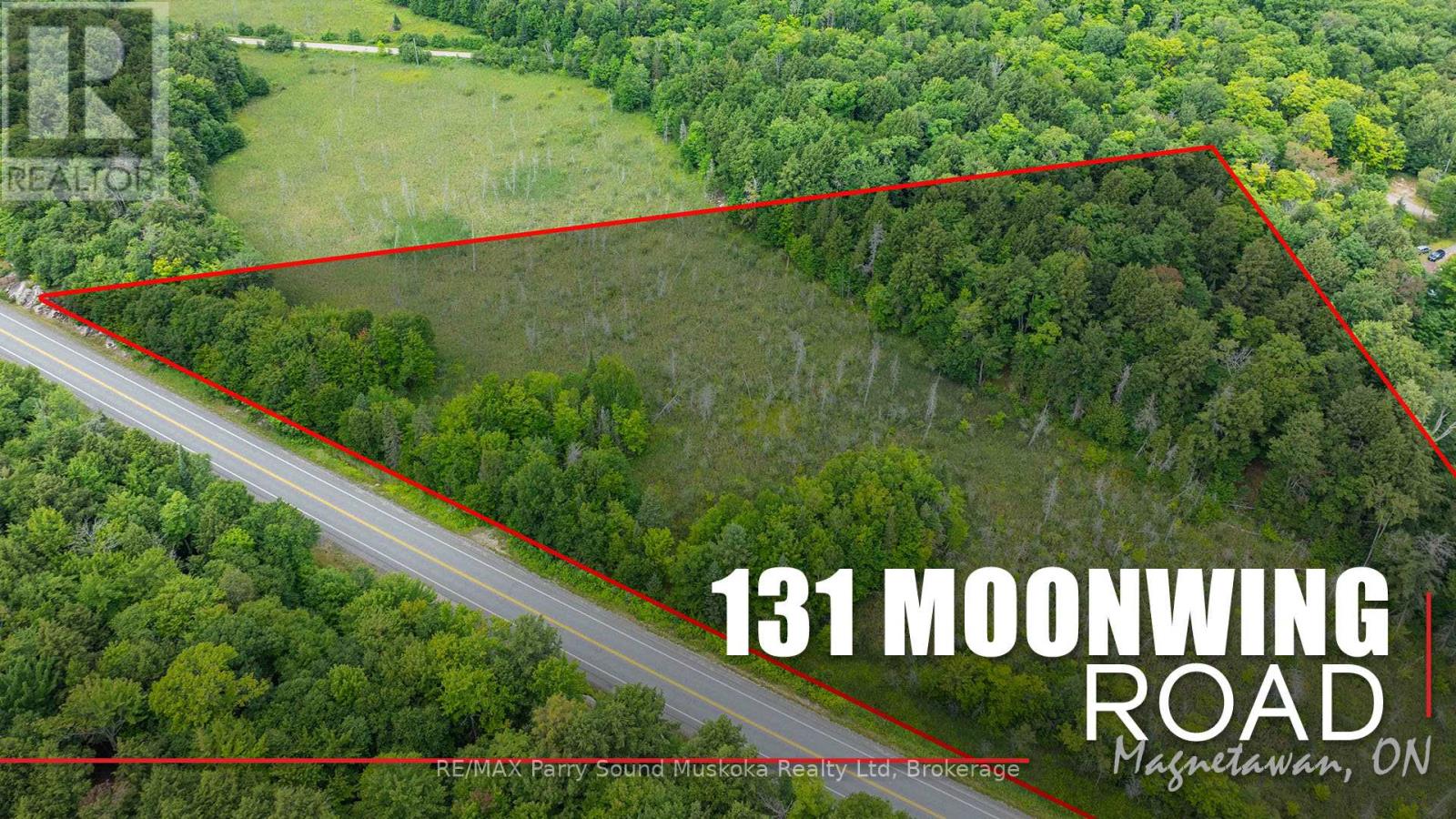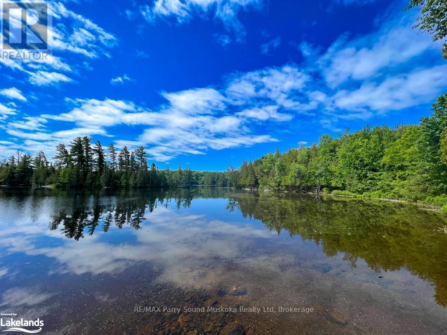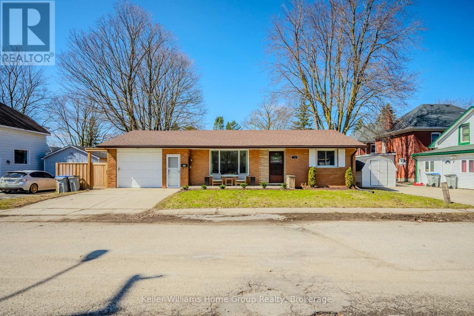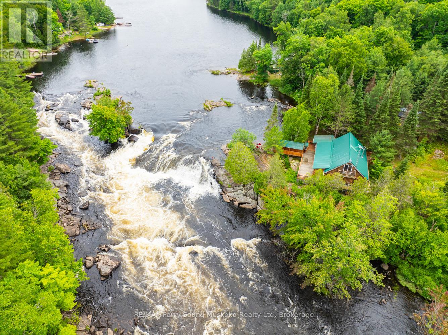0b Barrett Road
Nipissing, Ontario
Escape to nature and build your Dream Home on this very private 5-acre lot located on a peaceful country road. Featuring 300 feet of road frontage and hydro at the lot line, this level property is ready for development. Surrounded by mature trees and set well back from neighbours, the lot offers exceptional privacy and a quiet, natural settng. It's the perfect place for a custom home or retreat - ideal for those seeking space, solitude and a slower pace of life. Whether your're ready to build now or investing fpr the future, this property provides the privacy, potential and tranquiltiy you've been looking for. This is a new lot - assessment and taxes are not yet available. (id:19593)
RE/MAX Crown Realty (1989) Inc.
5 Troy Crescent
Guelph, Ontario
Welcome to 5 Troy Crescent. Calling all investors & first-time buyers. This home features a legal 1-bedroom basement apartment with updated windows and electrical panel. The main unit features a spacious & sun-filled open concept living/kitchen area, 3 good-sized bedrooms, all with ample storage & a nicely updated 4pc bathroom. The basement with a separate entrance and includes a delightful 1 bedroom apartment with with an open concept living/kitchen area, a bedroom, a stylish 3pc bath & a storage/utility space. (id:19593)
Realty Executives Edge Inc
106 Eton Drive
Kitchener, Ontario
Tucked away on a desirable quiet tee lined street in an established area, this bungalow is perfect for the downsizer or first time buyer. Functional open main level floor layout offers hardwood flooring, Large living room, cove molding, open concept kitchen, shaker cabinetry, wall of pantry offers abundant storage, fridge, stove, dishwasher included. Dining area. Carpet free main floor. Side entry provides potential for an in-law suite or future duplex. Large finished rec room, fireplace lower-level den or office. Finished laundry with washer and dryer, Water softener, Single car garage, parking for multiple vehicles. Generous sized backyard mostly fenced. Exceptional location close to schools, shopping, highway access, worship, Community pool, library. Attractive pricing offers the opportunity to build future equity. Book your viewing before its gone. (id:19593)
RE/MAX Twin City Realty Inc.
35 Mosley Street
Wasaga Beach, Ontario
This commercial detached building is located in the heart of beach area one in a high traffic area with lots of exposure, car and foot traffic. zoned for a variety of possibilities including and not limited too retail stores, restaurants, variety store, rentals, office space, etc. The lease will include the exclusive use of the building and patio / outside retail space. (Not including the parking lot) The building has a two piece bathroom, commercial gas line, service windows and a versatile in side space that can be easily retrofitted to accommodate your business. (id:19593)
RE/MAX By The Bay Brokerage
3 Crawford Place
Paris, Ontario
Welcome to this stunning home offering over 1,500 sq ft of modern living space, built in 2017. With 3 spacious bedrooms and 2.5 bathrooms, this home is perfect for families. The Primary suite features a walk-in closet and a beautifully appointed ensuite bathroom, providing a private retreat. The open-concept main floor offers a seamless flow between the living, dining, and kitchen areas, ideal for both everyday living and entertaining. Large windows bring in abundant natural light, while neutral tones create a warm, inviting atmosphere. The kitchen is equipped with modern appliances, ample cabinetry, and a large island, perfect for cooking and gathering. Upstairs, the well-sized bedrooms offer ample closet space, and the modern bathrooms are beautifully finished. A convenient laundry room adds to the home’s functionality. Located in a family-friendly neighborhood, this home is just a short walk to schools, parks, and recreational facilities. Commuters will love the 3-minute drive to Highway 403, ensuring easy travel. The large, fully fenced backyard is perfect for outdoor activities, offering plenty of space for relaxation and entertaining. With nearby amenities and a thoughtfully designed layout, this home is an opportunity you won’t want to miss. (id:19593)
Realty Advisors & Co.
8 Camrose Drive
Brantford, Ontario
Welcome to 8 Camrose Drive – a beautifully maintained two-storey detached home tucked away on a quiet, family-friendly court in North Brantford. This charming residence offers the perfect combination of space, comfort, and convenience. Inside, you'll find a bright and traditional layout featuring 4 spacious bedrooms and 3 bathrooms, ideal for growing families or those in need of extra space for a home office. The main floor provides multiple areas for entertaining and everyday living, including a sunlit living room, a formal sitting area, and versatile dining spaces. Upstairs, each bedroom offers generous proportions and plenty of natural light. The primary suite includes its own private ensuite bathroom, creating a peaceful retreat for relaxation. While the finished basement extends your living space with a cozy recreation room, perfect for movie nights or a kids’ play area. Step outside to your private backyard retreat, where mature trees and a fully fenced yard create a peaceful, staycation-like atmosphere—perfect for relaxing or entertaining guests. Located in a well-established neighborhood, this home is just minutes from schools, shopping, and offers quick access to Highway 403, making daily commutes a breeze. (id:19593)
Realty Advisors & Co.
31 Rainforest Lane
Halton Hills, Ontario
Welcome to 31 Rain Forest Ln. This beautiful freehold end unit townhome is situated on a private lane in the sought-after community of Georgetown South. Thoughtfully crafted with meticulous attention to details, this bright and spacious 3-bedroom, 3-bathroom home boasts over 1800sqft of above-grade living space, 9ft ceiling, hardwood floors, upgraded tiles and pot lights throughout. Huge kitchen island with a breakfast bar, s/s appliances and tile backsplash. Walk out from the dining room to a carefree backyard with a beautiful large patio and fully fenced yard. Spiral hardwood stairs to upper floor with a gorgeous chandelier, a huge master bedroom with a 4 pc ensuite, 2 other good size bedrooms and another 4 pc bath. California shutters throughout and Inside access to the garage. Enjoy the convenient access to shopping, parks, community centre, schools, highways and much more. Don't delay, call your Realtor to schedule a private viewing today! (id:19593)
Realty Executives Edge Inc
15 Park Avenue W
Elmira, Ontario
Gorgeous 2 storey home on a tree lined street! Formal living & dining rooms w/hardwood flooring. Updated eat-in kitchen w/island, quartz counters, travertine backsplash, built-in desk & pantry w/roll outs. Main floor office with a separate entrance off the front porch, powder room and garden door to the rear yard. Main floor family room also w/hardwood flooring & walkout to the two tier deck. Inside entry to the garage & open railing to the basement. Exposed brick feature wall. 3 bedooms (carpeted) upstairs share a 4 piece bathroom w/jetted tub. Master bedroom has a walk-in closet & a separate ductless wall unit air conditioner. California ceilings on the upper floor. Pull down stairs to a large attic w/skylight & tons of storage. The basement offers a rec room/gym, laundry room, utility room/workshop, music room, 3 piece bathroom (shower has never been used by this owner) & a small office area with a separate staircase to the kitchen. 200 amp. electrical panel. Replacement windows. Step out to the backyard oasis featuring a salt water, inground pool - 18' x 36' x 8' w/stamped concrete patio area, hot tub & gas pool heater. Enjoy the two tier deck overlooking the pool or bathe in the sunshine on the patio. Property backs onto a grassed alley (former coal truck access). (id:19593)
R W Thur Real Estate Ltd.
5 Wake Robin Drive Unit# 108
Kitchener, Ontario
THIS AMAZING WEST END CONDOS UNIT CONTAINS 590 SQ FT OF OPEN CONCEPT LIVING SPACE AND IT HAS EVERYTHING THAT YOU ARE LOOKING FOR. LOCATED ACROSS SUNRISE PLAZA WITH LOTS OF AMENITIES AND EASY HIGHWAY ACCESS. THE UNIT COMES WITH ONE PARKING SPOT, STORAGE LOCKER, NEW APPLIANCES INCLUDING WASHER/DRYER, FRIDGE, FREEZER, STOVE AND DISHWASHER. (id:19593)
RE/MAX Real Estate Centre Inc.
RE/MAX Real Estate Centre Inc. Brokerage-3
120 Mansion Street Unit# 505
Kitchener, Ontario
Discover the highly sought-after Mansion Lofts in the vibrant Central Frederick neighbourhood of Kitchener, a true cultural hub. This charming residential area is just steps from downtown, the Kitchener-Waterloo Art Gallery, Centre in the Square, and a variety of groceries, restaurants, and shops. This stunning industrial-style loft features 1 bedroom, 1 bathroom, and showcases beautiful exposed ceilings and brickwork. The open-concept living space is perfect for entertaining or relaxing and features a juliette balcony. Included with the unit is in-suite laundry, 1 outdoor parking space, and access to secure bike storage. Enjoy breathtaking views of downtown Kitchener from the rooftop patio, complete with two community barbecues—ideal for gatherings and enjoying the sunset. Experience the best of urban living at Mansion Lofts! (id:19593)
Royal LePage Wolle Realty
37 Swift Crescent
Guelph, Ontario
Freehold Semi....No Condo Fees! Attention Families! You'll want to have a look at this. This beautiful semi-detached home is located in a quiet family neighbourhood just a short walk to two primary schools, parks and trails. The main floor features a white kitchen with updated counter tops (2020), stainless steel appliances including a built in dishwasher, and decorative live edge counter on the pass through to the living room. The living and dining rooms have laminate floors, ship lap accent walls, and a cozy corner fireplace. There is also sliding doors out to the deck and fully fence yard. The main floor has a convenient 2 piece powder room for guests. Upstairs you will find 3 spacious bedrooms with lots of natural light and a full 4 piece bath. The basement is fully finished with a rec room and 2 piece bath. Other updates include: furnace (2021), concrete walkway and patio (2016), new patio door and some windows (2020), roof shingles (2017) and water softener (2017). (id:19593)
RE/MAX Real Estate Centre Inc
401 Erb Street Unit# 203
Waterloo, Ontario
Welcome to 401 Erb Street West! This extra large, freshly painted 2 bed, 2 bath unit is perfect for first time buyers, investors, downsizers or young professionals. Inside, you have the convenience of in-suite laundry, a spacious living room with plenty of natural light, open concept main living area with a dining room or home office and sliding doors to the private balcony. The kitchen has plenty of cupboard space and newer stainless steel appliances. This cozy and clean 12 unit building welcomes pets and comes with storage space with additional storage to be squared off in the basement of the building. Unique facial recognition intercom for convenient access to building and for security. Excellent location, close to parks, trails, shopping, uptown Waterloo, Wilfred Laurier and University of Waterloo. Book your private viewing today! (id:19593)
RE/MAX Twin City Realty Inc.
23 Mount Royal Place
Cambridge, Ontario
Fully finished 2+2 bedroom executive bungalow with walkout basement located on a quiet court in desirable West Galt … a picturesque and historic neighbourhood where residents enjoy tree-lined streets, heritage architecture, and proximity to cultural attractions … just a short drive from the Westgate Shopping Centre and the vibrant Gaslight District, providing convenient access to shopping, dining, and entertainment options. The home is set on a large, pie-shaped lot backing onto protected greenspace with trails and a pond, offering privacy and scenic views all year round. The main floor has an inviting front entrance and features 9’ ceilings and a laundry/mud room with inside entry from the double car garage. There is a bright living room with pot lights and a two-way gas fireplace shared with the adjacent family room (or formal dining room) featuring a cathedral ceiling and an abundance of natural light from large windows. The spacious kitchen offers maple cabinetry, Caesarstone quartz countertops, backsplash, stainless steel appliances, breakfast bar, and dinette with access to a lovely, raised deck with pond view. The well-appointed primary bedroom suite provides another large window with pond view, walk-in closet with built-in organizers, and 3-pc ensuite bathroom with walk-in shower. A second bedroom and main 4-pc bathroom complete the main level. The finished walkout basement provides an oversized rec. room with pot lights and garden door to the rear yard, two additional bedrooms, 3-pc bathroom with walk-in corner shower, and large unfinished storage area with cold cellar. The fully fenced rear yard features an interlocking stone patio, gardens, shed, and gate with direct access to the greenspace and walking trails. A beautiful bungalow in a prime location — Book your private showing today! (id:19593)
Royal LePage Wolle Realty
524 Colborne Street
Brantford, Ontario
Attention investors and renovators! This versatile 3-bedroom, 2-bathroom home in a convenient Brantford location offers endless potential. Zoned as a duplex, the property is currently used as a single-family home but could easily be converted back to a multi-unit dwelling. The main floor features a bright living room, dining area, eat-in kitchen, bedroom, and full bathroom. Upstairs, you'll find two additional bedrooms, a second bathroom, and a laundry room (formerly a second kitchen). A charming wrap-around front porch adds to the home’s character and curb appeal. The large, fully fenced backyard offers plenty of space for outdoor living, gardening, or future enhancements. Bring your vision and finishing touches to transform this property and unlock its full value! (id:19593)
RE/MAX Icon Realty
60 Francis Street N
Kitchener, Ontario
Beautiful home with C5 Zoning. Ideally set up for your commercial needs in the heart of downtown just steps to the Go transit hub, ION and bus stops. Accessible ramp built in. Currently 6 bedrooms which each could be used for a variety of purposes. Cash flow rental property potential. Over 2,500 sq ft of finished living space, blending timeless elegance with thoughtful modern updates. Property Features: 4 Bedrooms on the second floor + sunroom and primary suite in loft. Beautifully renovated bathroom (2022) featuring high-end finishes. Classic wood trim, pocket doors, and beautiful new windows (2016-2023) through out the home details throughout. Inviting outdoor sauna and shower (2022) — your own backyard oasis. With its rich architectural details, modern upgrades, and ideal Downtown location, this home offers the perfect blend of functionality and character. Whether you're looking for a stylish family home, live-work space, or a unique commercial business, 60 Francis St N delivers. (id:19593)
Mcintyre Real Estate Services Inc.
60 Francis Street N
Kitchener, Ontario
Beautiful home with C5 Zoning. Ideally located on a rare cul de sac in the heart of downtown just steps to the Go transit hub, ION and bus stops. Perfect as a multi living home with 6 bedrooms and multiple entrances. Cash flow rental property potential. Over 2,500 sq ft of finished living space, blending timeless elegance with thoughtful modern updates. The main floor boasts hardwood floors, pocket doors, wood trim and stain glass mirrors. 4 Bedrooms on the second floor + sunroom and primary suite in loft. An Extensive renovation includes a family bathroom (2022) with high-end finishes, new windows (2016-2023) through out the home, updated electrical and plumbing, a dreamy primary suite in the loft. The backyard oasis features an inviting outdoor sauna and shower (2022) and private patio. With its rich architectural details, modern upgrades, and ideal Downtown location, this home offers the perfect blend of functionality and character. Need more parking? Parking arrangement with the next door commercial area available! Whether you're looking for a stylish family home, live-work space, or a unique commercial business, 60 Francis St N delivers. (id:19593)
Mcintyre Real Estate Services Inc.
139 Shady Pine Circle
Brampton, Ontario
***WELCOME TO YOUR NEXT FAMILY HOME AT 139 SHADY PINE CIRCLE*** 3400+ Sq Ft Of Stunningly Updated Living Space W/Over 135K+ Renos In This One Of A Kind, Open Concept Layout w/Chef’s Showroom Kitchen w/Huge Granite Countertop Island, 4 Seat Breakfast Bar & 25K+ In Commercial Grade Appliances; Engineered Flooring Throughout (No Carpet); Interior Garage Entry; Freshly Painted; Newly Finished 2 Bdrm. Bsmt Apt w/Separate Entrance, Rec Rm; Full 3pce Washroom & 2nd Kitchen; Main Floor Laundry; Living Area Easily Interchanges Into Main Floor Office Space; Roof, High Efficiency Furnace, CAC & Central Vac All Done Replaced In 2018 ADDTL FEATURES: Oversized Master Bedroom + 3 Large Bedrooms & 3 Full Bathrooms, Main Floor Laundry; Large Corner Lot; Fenced; Two Tier Deck; Gas Line Setup for 2 BBQ’s; Vegetable Greenspace; Fruit Trees; Double Garage & 6 Parking Spaces Safe Community, Nearby Bus Routes; Grocery/Shopping; Recreation Centre; Bramalea City Centre; Bramalea GO Station; Close Two Municipal Hospitals; Heartlake Conservation Area; Central Access Within 20 Mins to 410, 427 & 401 (id:19593)
Zolo Realty
4891 Wellington Road 29 Road
Guelph/eramosa, Ontario
ONE OF A KIND- Private quiet location on the river, with city conveniences close by. This truly unique property is a gem to be discovered. Almost 17 acres of forested river front land with streams and trails to delight. Large 2500 SqFt bungalow with walkout basement suitable for in laws plus separate detached 2 bedroom cottage on the property make this ideal for families. The main house has a deck that spans the back and overlooks the river with access from the dinette and master bedroom on the main floor and a walkout from the basement to the river makes for convenient ways to enjoy this prime location. Family sized kitchen with centre cooking island and professional style gas stove top, overlooks the dinette and living room. Formal dining room for entertaining features beautiful french doors and there is also a large foyer and family room. 3 spacious bedrooms up with 3 pce ensuite in the master bedroom and also bright walkout to deck. (id:19593)
RE/MAX Real Estate Centre Inc
491 Bridgeport Road E
Kitchener, Ontario
Welcome to 491 Bridgeport Road East, Kitchener! This cozy bungalow is full of charm and potential, sitting on a generous 50' x 160' lot with beautiful mature trees providing privacy and a natural backdrop. Perfect for first-time buyers, gardeners, or anyone dreaming of a large backyard oasis! Step inside to find a spacious main floor featuring a bright living room, a separate dining area, and a sunny sunroom with a walkout to a large deck — ideal for outdoor entertaining. The home also offers a partially finished basement that includes a bathroom and an almost completed third bedroom, giving you extra space and flexibility. Freshly move-in ready, this home is waiting for your personal touches. With great curb appeal, tons of backyard space, and close proximity to shopping, parks, and transit, 491 Bridgeport Road East is a must-see! (id:19593)
RE/MAX Twin City Realty Inc.
2 Mary Street
Brockton, Ontario
Here it is, a 4-unit multi-family residential building located just a short drive from downtown Walkerton. Perfect for investors or owner-occupants, this property offers a great combination of modern upgrades and convenient amenities. Three of the four units were completely renovated in 2020, showcasing updated kitchens, bathrooms, flooring, and fixtures that appeal to todays tenants. Each unit features its own hydro meter, allowing tenants to directly manage their utility usage, while heat and water are included in the rent for added convenience. The building is efficiently heated by a natural gas hot water boiler, providing reliable warmth during the colder months. On-site parking is available for tenants, making daily commutes and visits easy and hassle-free. Whether you're looking to expand your investment portfolio or find a multi-family property with recent upgrades and strong rental potential, this Walkerton-area building offers excellent value and opportunity. Schedule a viewing with your Realtor today! (id:19593)
RE/MAX Grey Bruce Realty Inc.
34 Camrose Court
Kitchener, Ontario
Welcome to 34 Camrose Court, Kitchener! This beautifully maintained, move-in ready home offers the perfect blend of comfort, style, and location. Featuring 3 bedrooms and 2 bathrooms, this property is ideal for families or first-time buyers. Step inside to discover a bright, open-concept main floor with a seamless flow between the kitchen, dining, and living areas—perfect for entertaining or relaxing with family. The kitchen is designed with both functionality and style in mind, while large windows throughout the home flood the space with natural light and offer stunning views of the lush greenspace backing the property. Each bedroom provides generous space and comfort, while the fully finished basement adds valuable living space, perfect for a family room, office, or guest area. Step outside to a large backyard with a deck, ideal for summer barbecues or simply enjoying the quiet outdoors. Situated in an amazing location, 34 Camrose Court offers privacy, nature, and easy access to parks, schools, shopping, and all the amenities Kitchener has to offer. Don’t miss your chance to own this exceptional home—book your showing today! (id:19593)
Corcoran Horizon Realty
12133 Eighth Line
Glen Williams, Ontario
Multi-Residence Estate in Glen Williams. This property is located in the Hamlet of Glen Williams, combining architectural design and countryside living. The estate includes multiple residences with over $750,000 in upgrades and landscaped grounds, Mature trees and fruit trees within walking distance of downtown Georgetown. Residence One features heritage charm with modern comfort including a high-efficiency furnace and central air conditioning, gas water heater, two full bathrooms, natural gas fireplace, modern kitchen, new appliances, gas stove, quartz countertops, custom cabinetry, and engineered hardwood floors. Residence Two exhibits contemporary elegance in a newly constructed 1,200 sq. ft. building with an open-concept layout, loft-style master suite with acorn stairlift, walk-in closet and laundry, in-floor heating, heat pump system, one full bath with curb-less access shower, plus main floor powder room, modern kitchen, quartz countertops, premium fixtures, and pot lights. Residence Three offers a cozy loft apartment accessible via a separate entrance, featuring one bedroom, one bathroom, engineered hardwood floors, barn door, hidden storage behind a bookcase, and a heat pump system The entertainment building/recreational retreat provides a versatile 500 sq. ft. multipurpose space with a garage door has many possibilities such as a home based business, is equipped with a woodstove, pool table included, attached workshop, and natural gas furnace Property amenities include an oversized two-car garage, a 5-yearold septic system and town water access, a Canadian-made Hy-Grade steel roof with a 50-year no-leak warranty, 2 storage sheds, and stock tank pool and ponds The estate offers options for multi-generational living and/or investment. In ground automated front lawn watering system, Multiple patio deck areas including a front porch with a roll out awning, Breezeway area, Fresh air Exchanger Gravel dog run off sun room, Many Outdoor lights and plugs (id:19593)
RE/MAX Twin City Realty Inc
271 Grey Silo Road Unit# 65
Waterloo, Ontario
*** MOVE-IN READY AND get 1 year of condo fee credit!!!! *** Enjoy countryside living in The Sandalwood, a 1,836 sq. ft. three-storey rear-garage Trailside Townhome. Pull up to your double-car garage located in the back of the home and step inside an open foyer with a ground-floor bedroom and three-piece bathroom. This is the perfect space for a home office or house guest! Upstairs on the second floor, you will be welcomed to an open concept kitchen and living space area with balcony access in the front and back of the home for countryside views. The third floor welcomes you to 3 bedrooms and 2 bathrooms, plus an upstairs laundry room for your convenience. The principal bedroom features a walk-in closet and an ensuite three-piece bathroom for comfortable living. Included finishes such as 9' ceilings on ground and second floors, laminate flooring throughout second floor kitchen, dinette and great room, Quartz countertops in kitchen, main bathroom, ensuite and bathroom 2, steel backed stairs, premium insulated garage door, Duradeck, aluminum and glass railing on the two balconies. Nestled into the countryside at the head of the Walter Bean Trail, the Trailside Towns blends carefree living with neighbouring natural areas. List price reflects all current incentives and promotions. NOTE: photos are from a staged unit. (id:19593)
Coldwell Banker Peter Benninger Realty
205 West Oak Trail Unit# 35
Kitchener, Ontario
VACANT POSSESION AVAILABLE! Welcome to this beautiful end-unit stacked townhome, less than 5 years old, offering over 1,600 square feet of modern living space. With 4spacious bedrooms and 2 full bathrooms, this home is perfect for families or anyone in need of extra room. The open-concept layout creates a bright and inviting atmosphere, with a large living room that flows into the dining area and kitchen. The kitchen features quartz countertops, stainless steel appliances, and plenty of storage. As an end unit, you'll enjoy added privacy and extra light, making the space feel even more open. Located in a highly sought-after neighborhood, this home is close to top-rated schools, making it an ideal spot for families. Plus, it's just a short distance from RBJ Schlegel Park and the coming soon brand-new multiplex sports venue, offering exciting entertainment and community amenities. With its modern design, spacious rooms, and great location, this townhome is a must-see. Don’t miss the chance to make it yours! (id:19593)
RE/MAX Twin City Realty Inc. Brokerage-2
RE/MAX Twin City Realty Inc.
150 Woolwich Street S
Breslau, Ontario
150 WOOLWICH STREET SOUTH – IN THE HEART OF BRESLAU, where tree-lined streets meet wide open skies, you’ll find this beautifully updated circa 1870s home—a home with story and soul, creating something truly special. Sitting proudly on a spacious .37-acre corner lot, this property offers room to breathe, room to grow, and a lifestyle that’s increasingly rare to find. From the moment you arrive, the wide asphalt driveway (2016) and the charming, newly rebuilt front porch with a cozy swing (2023) invite you to slow down and stay awhile. Inside, the main floor unfolds with a bright and welcoming layout: a cozy dining area, an inviting living room, a sun-filled kitchen, and an updated 4pc bathroom. At the heart of the home, a sunroom with stunning exposed beams adds warmth, character, and the perfect gathering spot for family and friends. Upstairs, 2 comfortable bedrooms and a 3pc bathroom provide a peaceful retreat from the day. Step outside and discover a backyard designed for living. Fully fenced (new privacy fence added in 2019) and beautifully oversized, this lush green space is ready for summer barbecues, backyard games, gardening dreams, or quiet afternoons under the gazebo. The rebuilt covered deck (2019) makes outdoor living a year-round pleasure. For those who love to create, build, or simply need extra space, the oversized detached 1.5 garage (40AMP) and powered workshop (added in 2022) are ready to bring your projects to life. Additional updates include AC (2024), furnace (2013), and roof (2008). Perfectly located just minutes from Kitchener, Cambridge, and quick 401 access, Breslau offers the best of both worlds—easy commuting and a welcoming, small-town feel that’s becoming harder to find. (id:19593)
RE/MAX Twin City Faisal Susiwala Realty
478278 3rd Line
Melancthon, Ontario
CENTURY HOME WITH A TON OF CHARM FEATURING ALMOST 4000 SQ FT OF LIVING SPACE, SITTING ON A 3.8 ACRE PROPERTY WITH A DETACHED 3-CAR GARAGE, SEPARATE WORKSHOP AND AN ACCESSORY APARTMENT! This beautiful, unique property offers both modern and century home charm! With a large foyer area, an open concept living and kitchen space on the main level that features a stunning spiral staircase, a brick fireplace, high ceilings, hardwood flooring, and multiple windows throughout creating a bright, welcoming space. The main level also includes a 4 season sunroom, offering the perfect space to relax and unwind in. With 4 bedrooms and 3 bathrooms located on the second level with the primary bedroom offering lots of closet space, an overlook of the main level living space, and a 2-piece powder room. There is also a lofts pace on the second level to the west of the home that can be used as an additional family space! The basement is unfinished but offers multiple storage options. The accessory apartment also features a beautiful open-concept layout with one bedroom, a 3-piece bathroom its own laundry, and attached garage parking! With a detached 3-car garage and multiple outside options, this property offers parking for 14 vehicles.With3.8 acres enjoy endless time outside in all seasons and enjoy the view of trees surrounding the property and the quietness of the area. This home truly has it all and is a must-see! Book your private showing today. (id:19593)
RE/MAX Twin City Realty Inc. Brokerage-2
18 Kathleen Street
Guelph, Ontario
Admired by many, this classic century home has been owned by the same family for over 50 years! Set on a spectacular lot directly across from Exhibition Park, a short walk to all the downtown amenities and restaurants and easy access to trails. A traditional floor plan and original features await when you open the door including wide baseboards and woodwork. The main floor offers a living room with adjacent sunroom that could easily be a home office as it has a separate entrance. There is a formal dining room, butler's pantry leading to a large eat-in kitchen that overlooks the beautiful and private yard and a convenient 2pc bath. Heading upstairs, a lovely sitting area at the top of the stairs is great flexible space before you find the full bath and 3 good-sized bedrooms. The 3rd floor is a lovely surprise with a den area or upper family room and the 4th bedroom. Outside, the backyard is a gardener's oasis and offers a tranquil space in the middle of the city. Gardeners and kids will want to spend hours discovering this yard! While it does require some cosmetic updating, the bones of this home are solid and the mechanicals have been updated/maintained over the years. Here is an opportunity to put your personal stamp on a property while enjoying downtown living. (id:19593)
Royal LePage Royal City Realty
13 - 113 Escarpment Crescent
Collingwood, Ontario
OUTSTANDING VALUE, LOCATION, AND PRIVACY! This meticulously maintained and renovated 3-bedroom condominium is located in Living Waters (formerly Cranberry Village). The open-concept main floorplan is designed for comfortable living and entertaining, with a chic but cozy gas fireplace with quartz surround, pot lights, crown molding, professional paintwork, custom built-ins, and a walkout to a private patio with a spacious storage locker for skis, bikes, or gear. The custom kitchen has been thoughtfully renovated with a large island, quartz counters and backsplash, high-end black stainless appliances, pot-filler, and a low profile microwave/exhaust. A renovated 2-piece powder room with a quartz counter is discreetly located off the foyer. The second-floor features three ample bedrooms; one of which includes a laundry area with amazing built-in storage. The 2nd floor, modern 4-piece bathroom has quartz counters, and a walk-in shower with a cedar floor. Window seats on this level provide ideal spots for reading and dreaming. Ductless air conditioning and a retractable fan keeps you cool in the summer, while the gas fireplace and newer heaters help to keep things toasty in the winter. This home is conveniently situated down a pretty pathway (away from the parking area) and is minutes from trails, golfing, restaurants, and nightlife, and is a short drive to downtown Collingwood, Thornbury, or the ski hills in winter. (id:19593)
RE/MAX Four Seasons Realty Limited
564 Grange Road
Guelph, Ontario
Welcome to 564 Grange Rd, Guelph. This move-in ready, 2-story detached home is ideal for growing families or anyone wanting something turnkey. The living area is brightly lit with a large window and pot lighting, perfect for both entertaining guests and cozy family nights. Move to the kitchen, updates include newer countertops, and a newer double sink, where it is open to the dining room, lit with natural lighting from the sliding glass door. The stainless steel appliances include a Bosch dishwasher (2022), and new LG stove and French door fridge (2023) with icemaker and cold water dispenser. The second-floor features 3 bedrooms, and a fully updated main bath (2018) which includes updated tile flooring, bathtub, bath tiling, vanity, and sink with granite countertops. With hardwood floors in the Living Room and upstairs, the home exudes timeless elegance. Painted in neutral colours throughout, this home is ready for your personal touch! In 2019, the basement was fully updated with modern luxury vinyl plank flooring, making it ideal for a home office, rec room, gym, and/or game room. Step outside through the sliding doors from the dining room to the fully fenced-in backyard, where you can relax and unwind on the deck, under the gazebo. There is a shed situated on a concrete pad for extra storage. Additional updates include a new water softener (2018), new furnace and AC system (2021), and updated garage interior (2023), aluminum garage door (2018), and a new garage door opener (2023), freshly sealed driveway (2024). This home is located in an ideal location with tons of amenities, including many nearby schools, walking trails, and much more. Don't miss out on the opportunity to make this fully updated and move-in ready house your home. Schedule your private showing today! (id:19593)
Royal LePage Action Realty
2 Durand-Huronview Road
Bluewater, Ontario
ESTATE-SIZED BUILDING LOT WITH DEEDED BEACH ACCESS TO LAKE HURON!! Small acreage building lot in beautiful lakefront subdivision with your own personal beach access! Picturesque 1.3 acres building lot backing onto ravine with 1/6 ownership in walkway to the beach. Located between Bayfield & Grand Bend in quaint subdivision. Approximate 96' frontage. Municipal water, fiber internet, natural gas, hydro available. Buyer to install septic system at Buyer's expense. HST is applicable to purchase price. One minute walk to beach/sunsets. Short drive to historic Bayfield's fabulous restaurants and shops. Exciting Grand Bend is 10 minutes away. Golfing, theatre, walking trails not far. BUILD YOUR DREAM HOME HERE! (id:19593)
RE/MAX Reliable Realty Inc
1 St Andrews Lane S
Niagara-On-The-Lake, Ontario
Located in the picturesque town of Niagara-on-the-Lake, this charming two-bedroom condo townhouse offers the perfect balance of elegance, convenience, and tranquility. Nestled within a lush, serene neighborhood, the property is a gateway to the town's renowned wineries, boutique shops, world-class dining, and breathtaking nature trails. The interior boasts an open-concept layout designed for both comfort and style. The living room features large French doors that bathe the space in natural light, creating a warm and inviting ambiance. The modern kitchen is equipped with stainless steel appliances, granite countertops, and ample storage—perfect for culinary enthusiasts and entertainers alike. Upstairs, you'll find two generously-sized bedrooms, including a luxurious primary suite with a walk-in closet and en-suite bathroom. The additional bedroom provides flexibility for family, guests, or even a home office. The property also includes private outdoor space—ideal for morning coffee or evening relaxation. With an attached garage and maintenance-free living, you'll have more time to enjoy the beauty and culture that Niagara-on-the-Lake has to offer. This townhouse isn't just a home; it's a lifestyle. Perfect for families, couples, or retirees looking to embrace the charm and elegance of one of Ontario's most treasured communities. Don't miss the chance to make this stunning property your own! (id:19593)
The Agency
1200 Courtland Avenue E Unit# 27
Kitchener, Ontario
One Lower Stacked townhouses is available immediately for 1 year lease at 1200 Courtland Avenue east Kitchener. Unit is completely independent and has more than 1000 square feet. It is close to Fairview Park Shopping Area and only 250 meters from Brockline LRT station. Water, sewage, condo fee, is included in rent of only 1899 and upto 2 parking are available for 50$/mo each. Gas heat and Hydro is extra. Coin operated laundry is available between unit 24 and 25. See virtual tour for similar unit and actual viewing available after application is approved. (id:19593)
Solid State Realty Inc.
49 Southbank Drive
Bracebridge, Ontario
This rare-to-market, corner-unit townhouse offers unmatched waterfront living with the Muskoka River right in your backyard! Tucked into a private, tree-lined setting in one of Bracebridge's most desirable & affordable waterfront communities, this 3-level condo townhouse offers direct access to the Muskoka River with the water quite literally just steps from your back door! This 2-bedroom (with bonus space downstairs), 2-bathroom corner unit has been thoughtfully updated and is move-in ready. Recent upgrades include fresh paint throughout, brand-new appliances (fridge and stove), a renovated guest bathroom, new flooring, and a new patio door leading to your backyard oasis. The large back deck offers a great space to entertain guests or simply enjoy nature at its best. As part of a quiet, well-maintained waterfront community, you'll also have access to the shared wooded outdoor space, to launch your kayak or canoe, and/or to sit and watch the sunset. A walking trail surrounds the perimeter of the river, perfect for an evening stroll. All of this is just minutes from downtown Bracebridge, offering easy access to shopping, dining, trails, and year-round amenities. Whether you're seeking a full-time residence or a weekend Muskoka getaway, this riverfront townhouse is a true hidden gem. (id:19593)
Sotheby's International Realty Canada
207 Lorne Avenue
Kitchener, Ontario
Look no further! This charming 1.5 story home is move in ready and has all the room you need! The open concept main floor is carpet free with a nice size living room and dining room. The kitchen has plenty of cabinet and countertop space with a beautiful oversized front facing window that allows the natural light to pour in. The main floor also boasts a bedroom or office and a 4 piece bath. Upstairs you will find two generous bedrooms with plenty of closet space and a beautiful newly renovated bathroom with glass shower stall. The basement is a nice retreat for family movie / game nights. The laundry is nicely tucked away in a closet area that maximizes space while still being very accessible. The other half of the basement has tons of room for storage or a work room. Head out the back door to a fenced yard with a covered patio and a fantastic garage with a loft. The garage has endless possibilities, shop / man cave / she shack, its up to you!! The garage is 12 ' 1 x 21' 1 Ft and the loft is 13'2 x 11'4 Ft. and has baseboard heating and A/C and a wonderful loft! (id:19593)
RE/MAX Icon Realty
178 Samuelson Street
Cambridge, Ontario
A legal duplex located in the middle of the city. Close to public transit. Two separate driveways both with loads of parking and a large 1.5 car garage with a loft for extra storage. Each unit has two bedrooms and their own private entrance. Recently added metal roof and central air conditioning. Also newer windows throughout. Kitchen on the main floor has an island. Great price for a legal duplex. Live in one unit and rent the other. (id:19593)
RE/MAX Real Estate Centre Inc.
22 Kennedy Avenue
Collingwood, Ontario
Welcome to your perfect Collingwood retreat! This beautifully designed 5-bedroom end-unit townhouse offers the ideal blend of space, natural light, and unbeatable-location nestled right along the fairways of the Cranberry Golf Course and just minutes from the area's premier beaches, scenic trails, and ski clubs/resorts. Step inside to an airy open-concept layout, where floor-to-ceiling windows flood the home with sunlight and frame picturesque views of the lush green space beyond. The main floor features a generous primary suite with a private ensuite, a bright and versatile den/home office, and a functional kitchen outfitted with stainless steel appliances. The living and dining areas flow effortlessly together, creating a perfect space for both relaxed family living and stylish entertaining. Step out to the deck to enjoy your morning coffee while overlooking the golf course - your own peaceful escape. Upstairs, you'll find three spacious bedrooms with ample closet space and a 4-piece bath. The fully finished lower level offers even more room to relax or host guests, complete with a large recreation room, additional bedroom, full bathroom, and a bonus yoga/gym room. This home truly shines in every season. Enjoy quick access to the Georgian Trail, nearby private and public ski and golf clubs, beaches and a community recreation centre with outdoor pool. The large 2-car garage provides ample storage and parking, while visitor parking is just steps away. Whether you're seeking a luxurious weekend getaway, a cozy winter chalet, or a full-time residence that embraces Collingwood's year-round lifestyle this home delivers it all. (id:19593)
Chestnut Park Real Estate
Pcl9714 Concession 1
Timiskaming, Ontario
Located just 3.5 KM north of Englehart this is an excellent investment property with approximately 40 acres for a farmer wanting to expand their operation or just as a spot to hobby farm or a great hunt camp for hunters with plenty of moose and deer sightings or a fishing camp, each property has river frontage. Easy to build on, as this is a unincorporated township. There are 4 separate properties available all of them joining each other with a total of approximately 280 acres available. See MLS 40721891, 40721892 and 40721893. Maps and diagrams are in pictures. (id:19593)
RE/MAX Twin City Realty Inc.
Pcl10871 Concession 1
Timiskaming, Ontario
Located just 3.5 KM north of Englehart this is an excellent investment property with approximately 80 acres for a farmer wanting to expand their operation or just as a spot to hobby farm or a great hunt camp for hunters with plenty of moose and deer sightings or a fishing camp, each property has river frontage at the rear of the property. Easy to build on, as this is a unincorporated township. There are 4 separate properties available all of them joining each other with a total of approximately 280 acres available. See MLS 40721891, 40721893 and 40721894. Maps and diagrams are in pictures. (id:19593)
RE/MAX Twin City Realty Inc.
Pcl18008 1st Street
Timiskaming, Ontario
Located just 3.5 KM north of Englehart this is an excellent investment property with approximately 80 acres for a farmer wanting to expand their operation or just as a spot to hobby farm or a great hunt camp for hunters with plenty of moose and deer sightings or a fishing camp, each property has river frontage at the rear of the property. Easy to build on, as this is a unincorporated township. There are 4 separate properties available all of them joining each other with a total of approximately 280 acres available. See MLS 40721892, 40721893 and 40721894. Maps and diagrams are in pictures. (id:19593)
RE/MAX Twin City Realty Inc.
Pcl10872 Concession 1
Timiskaming, Ontario
Located just 3.5 KM north of Englehart this is an excellent investment property with approximately 80 acres for a farmer wanting to expand their operation or just as a spot to hobby farm or a great hunt camp for hunters with plenty of moose and deer sightings or a fishing camp, each property has river frontage at the rear of property. Easy to build on, as this is a unincorporated township. There are 4 separate properties available all of them joining each other with a total of approximately 280 acres available. See MLS 40721891, 40721892 and 40721894. Maps and diagrams are in pictures. (id:19593)
RE/MAX Twin City Realty Inc.
462 Road 4 N
Conestogo Lake, Ontario
Open House Saturday May 3 10AM to 12PM. Lakefront log cabin on a rare flat lot. Over $40,000 invested in the kitchen and stainless steel-framed dock. Features two full baths, main floor laundry, EV plug-in, and propane generator. Covered porch with lake views. Effortless lakefront living at Conestogo Lake with this 1,466 sq ft log cabin cottage, where rustic charm meets modern convenience. Fully updated and thoughtfully designed, this cottage offers a rare attached garage with direct access inside providing a convenient entrance. Take in the scenery from the covered porch that stretches the full length of the cottage, or gather on the spacious deck, the perfect setting for meals and entertaining with unobstructed views. The brand-new $18,000 aluminum frame dock provides a launchpad for swimming, boating, and all things summer. Inside, find a fully updated kitchen offers an ideal space for cooking meals. Outfitted with modern appliances, including a range hood oven, French door fridge, and a central island, it’s designed for both functionality and style. Share family meals in the adjoining dining area, cozy up by the wood-burning stove with direct lake views, or catch a movie in the second living space just off the dining room. Upstairs, 3 inviting bedrooms and a spacious 4pc bathroom features a built-in electric fireplace and dual sinks. The primary bedroom boasts stunning views of the water beyond. Practical perks include in-cottage laundry, an electric vehicle plug-in in the attached garage, and a generator to keep life humming along. Outside, gather around the fire pit on starry nights, perfect for roasting marshmallows, sharing stories, and making memories that will last a lifetime. With year-round road access, thoughtful upgrades, and direct waterfront bliss, this is more than just a cottage, it’s your next chapter at Conestogo Lake, ready and waiting for new memories to be made. (id:19593)
Keller Williams Innovation Realty
824 King Street W
Kitchener, Ontario
Rare offering in the heart of Kitchener! 824 King Street West is a 35-unit, four-story residential building currently undergoing a complete transformation. Featuring 27 one-bedroom and 8 two-bedroom units, this prime asset offers investors the chance to step in mid-renovation and customize the final finishes. All units are being upgraded with brand new windows, modern kitchens and bathrooms, new appliances, stylish fixtures, in-suite laundry, individual heat pumps, and contemporary flooring throughout. This 26,000 sq ft building sits on just under an acre of high-demand land, offering 72 outdoor parking spaces—a true competitive advantage downtown. Building upgrades include new electrical systems (36 individual panels + 8 mains), new main drains and unit main plumbing lines have been run to each unit, vents, new rooftop make-up air units for energy efficiency, and a state-of-the-art fire alarm system. Major infrastructure work has already been invested. Situated between Uptown Waterloo and Downtown Kitchener, this unbeatable location places residents steps from Grand River Hospital, the ION Light Rail, Kitchener GO Station, and top employers like Google, Communitech, Oracle NetSuite, and the University of Waterloo Health Sciences Campus. Residents will also love the Iron Horse Trail connection to Victoria Park and Waterloo Park. With land scarcity and luxury high-rises reshaping the downtown core, 824 King Street West is positioned for tremendous appreciation. This is your chance to own a major asset in one of Canada's fastest-growing innovation corridors. Take advantage of this high-demand, high-growth opportunity! (id:19593)
Real Broker Ontario Ltd.
111 Oxford Street
Guelph, Ontario
Welcome to 111 Oxford Street. Located just steps from Downtown Guelph, Exhibition Park, the library, and excellent schools, this stunning century home is full of charm, character, and modern conveniences. From the moment you arrive, you'll be captivated by the incredible curb appeal professionally landscaped stonework, a double car garage, beautiful windows, and an inviting front porch set the tone for whats inside. Meticulously maintained, this home showcases immaculate hardwood floors, original baseboards, and trim, all thoughtfully preserved to highlight its historic beauty. The main floor offers a formal front entrance, a spacious kitchen, a bright dining room, a cozy sitting room, a family room with a gas fireplace, and a dedicated office ideal for todays lifestyle. Upstairs, you'll find four generous bedrooms and a 4-piece bathroom, including one bedroom with a private balcony. The third-floor retreat features a luxurious primary suite complete with an ensuite bathroom and endless closet space.The finished basement adds even more living space, featuring a sunny office, a large recreation room, a bathroom, a convenient mudroom with direct access to the garage, and a workshop area.Step outside to your private backyard oasis beautifully landscaped with lush gardens, north-west views, and plenty of room for entertaining or relaxing with family and friends.This spectacular home is ready for its next chapter! (id:19593)
Royal LePage Royal City Realty
131 Moonwing Road
Magnetawan, Ontario
A stunning 6 acre building lot in Magnetawan with lush forest, a serene gated entrance in and some cleared area so you can start building your cottage country family home/getaway soon. On a municipal maintained road, a short distance off highway 124. A quiet location with good privacy being at the end of the street . Hydro at the road. A beautiful, large wet area with the soothing sounds of mother nature and wildlife. Crown land just down the road which leads to a river and lake. Boat launch just an approximate 5 minute walk or 1 minute drive away. Why pay the waterfront taxes when you can have access to large Ahmic Lake, a chain of lakes nearby for plenty of boating. Short drive to Magnetawan for waterfalls, shopping, museum, snowmobile trails, hiking, restaurants, parks and beaches. Or visit Sundridge just 20 mins away with public and elementary schools. Parry Sound 35 minutes away with hospital, theatre of the arts, multiple schools and large stores to shop. Your Moonwing Road property is ready for you to build memories on it! Click on the media arrow for video. (id:19593)
RE/MAX Parry Sound Muskoka Realty Ltd
Lot 6 Kribs Road
Magnetawan, Ontario
Rare to find, 372 waterfront, 1.6 acre waterfront building lot on Ahmic Lake in Magnetawan. A point of land with south exposure, lush forest and great privacy. Located on a year-round, private maintained road. Live, work and play on this large desirable five chain of lake property. This Lake system will have you, your family and friends boating and exploring for hours. Short drive-in off the highway and also to Magnetawan for amenities. A fantastic area for all season activities, including snowmobiling, ATV, ice fishing, hiking, great fishing, and cross-country skiing The abutting lot is also for sale to build your family compound. This property will mesmerize you with its beauty. Whether you build your dream home or cottage you wont be disappointed. Act quickly. There are not many building lots like this on this chain of Lakes available. Click on the media arrow for the video. Identified as lot #1 in video. (id:19593)
RE/MAX Parry Sound Muskoka Realty Ltd
Lot 7 Kribs Road
Magnetawan, Ontario
Rare to find, 146 feet shoreline , 1.2 acre waterfront building lot on Ahmic Lake in Magnetawan. A beautiful south exposure, lush forest and great privacy. Located on a year-round, private maintained road. Live, work and play on this large desirable five chain of lake property. This Lake system will have you, your family and friends boating and exploring for hours. Short drive-in off the highway and also to Magnetawan for amenities. A fantastic area for all season activities, including snowmobiling, ATV, ice fishing, hiking, great fishing, and cross-country skiing The abutting lot is also for sale to build your family compound. This property will mesmerize you with its beauty. Whether you build your dream home or cottage you wont be disappointed. Act quickly. There are not many building lots like this on this chain of Lakes available. Click on the media arrow for the video. This property is lot #2 in the video and pictures. (id:19593)
RE/MAX Parry Sound Muskoka Realty Ltd
135 Lillico Avenue S
North Perth, Ontario
BETTER Than a CONDO! Retire (or Start/Downsize) in beautiful Listowel....only 45 min from Waterloo! It is incredible what you can get for this price WITHOUT Condo Fees and with a Garage (which also can be easily converted to extra living space....it already has flooring!) Just MOVE in & Enjoy main level living with NO STAIRS, Fully Fenced Yard, Main Floor Laundry and Two Recently Updated Bathrooms! Check out this incredible bungalow that has been meticulously maintained and recently updated including kitchen cabinets, both bathrooms, fence, deck, landscaping, flooring and all appliances! Carpet free, main floor living at its best! Nothing to do to this beautiful home that has LOW UTILITY costs ($245 per month equal billing for hydro) with high efficiency heat pumps which heat and cool in 3 different locations (no baseboard heaters)! Updates include new windows throughout, both bathrooms updated (2025), fence and deck (2023), eves (2024), S/S appliances (2022), landscaping, and more! This home may not have a basement...but neither does a condo and this has a private yard with NEW fence & large deck PLUS a garage...without the fees! (crawl space under house). Walk to high school and shops! View Floor Plan and Photos along with IGUIDE attached to listing in documents and on link. (id:19593)
Keller Williams Home Group Realty
16 B Magnet Road
Magnetawan, Ontario
**Riverside Retreat on The mighty Magnetawan River - Perfect for Nature Enthusiasts** Nestled on the Magnetawan River, this charming White Cedar log cottage offers a perfect escape into nature. With 471 feet of quality river frontage, including captivating white water rapids just steps from the cottage, this property is a haven for outdoor enthusiasts. Access to your dream property is a breeze with deeded parking on the mainland and a convenient one-minute boat ride across the river to the property. The cottage itself boasts a low-maintenance metal roof and comes fully turnkey, complete with almost everything you need for immediate enjoyment. Inside, the ambiance is cozy and inviting, featuring ductwork and an existing furnace, along with a wood-stove for warmth and rustic charm. The property is 6 acres and backs onto thousands of acres of Crown land, ensuring unparalleled privacy and endless exploration opportunities. Whether you're an avid hiker, a canoeing enthusiast, or looking for amazing fishing, this property caters to all nature lovers. Imagine exploring trails, embarking on a thrilling white water rafting adventure, or simply casting your line into the Magnetawan River for a day of great fishing. Don't miss out on this incredible opportunity to own a piece of paradise where the wonders of nature are right at your doorstep. (id:19593)
RE/MAX Parry Sound Muskoka Realty Ltd

