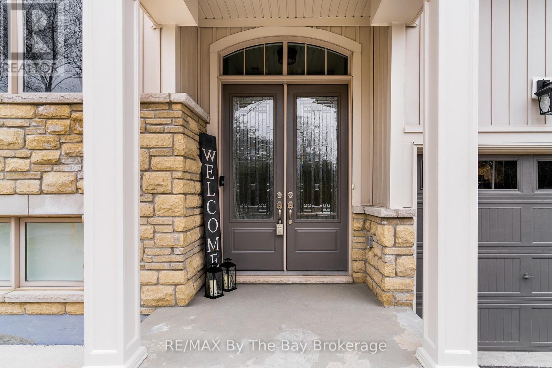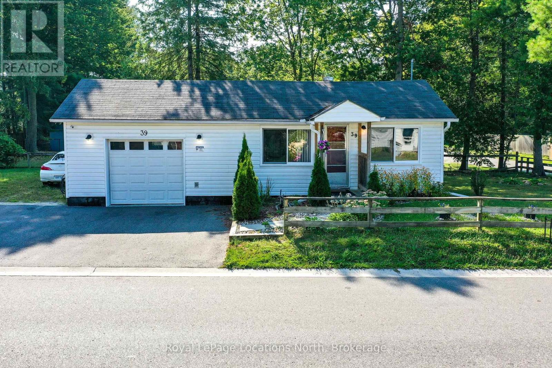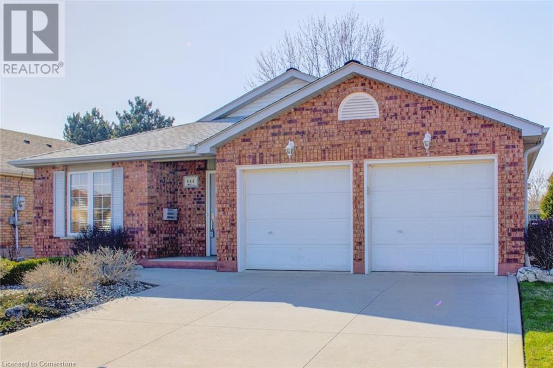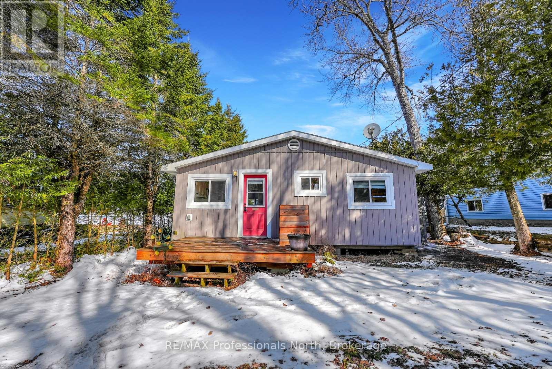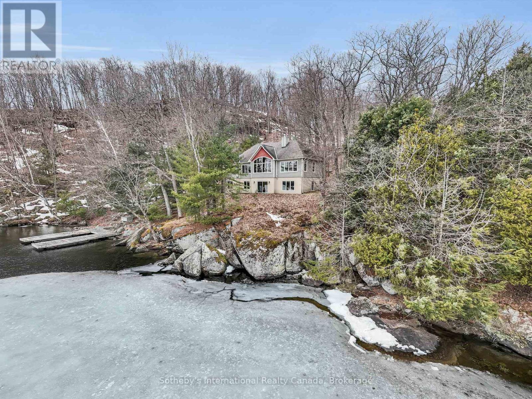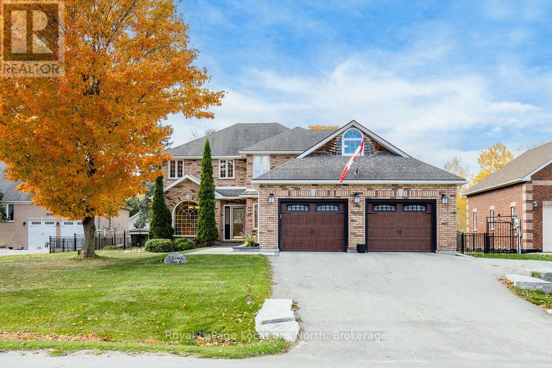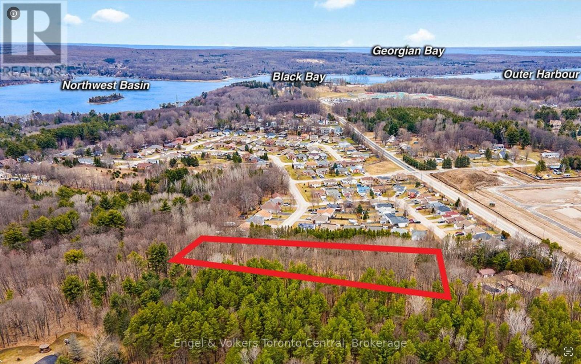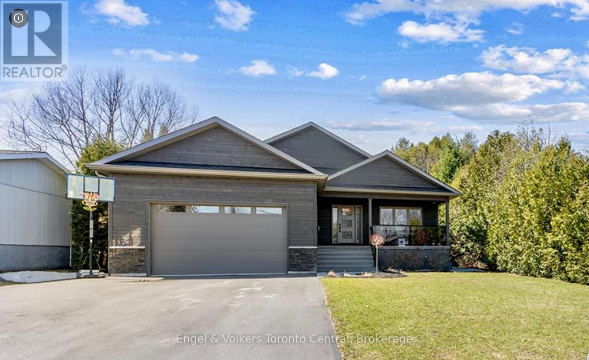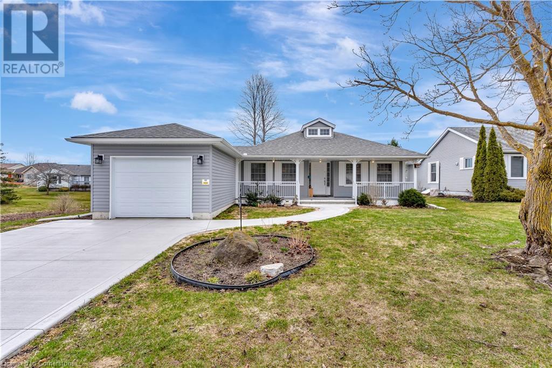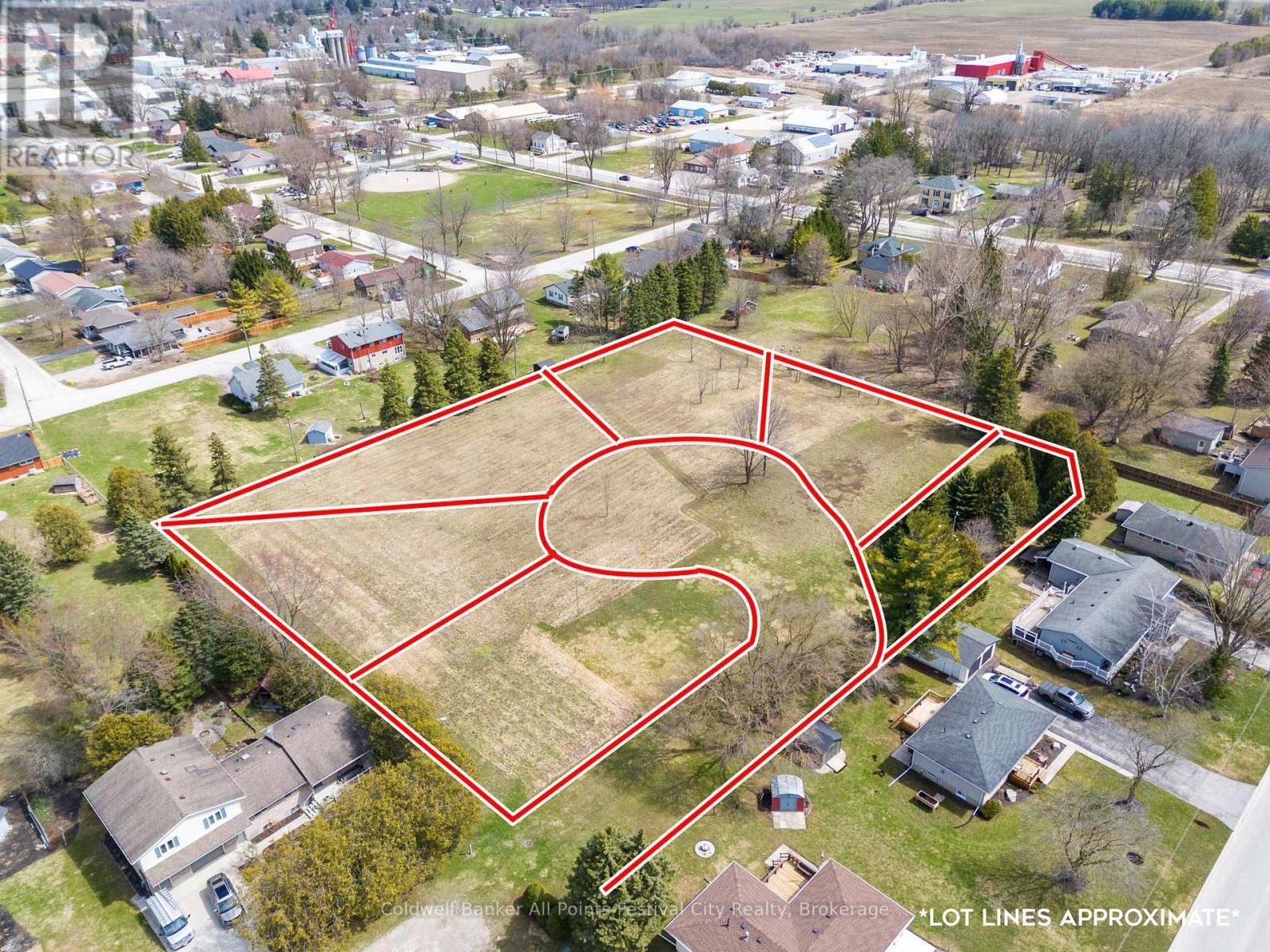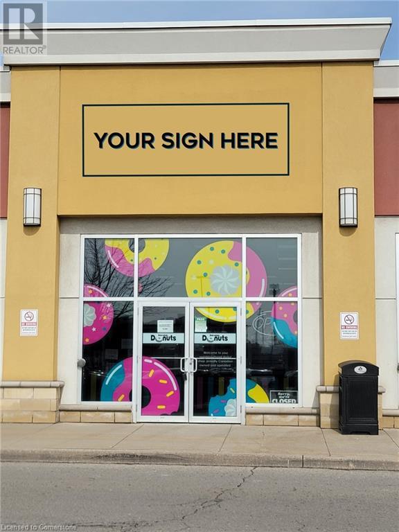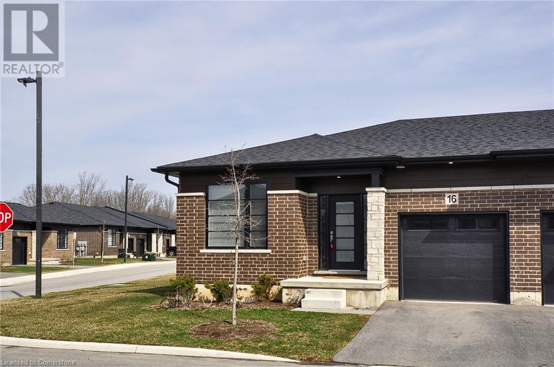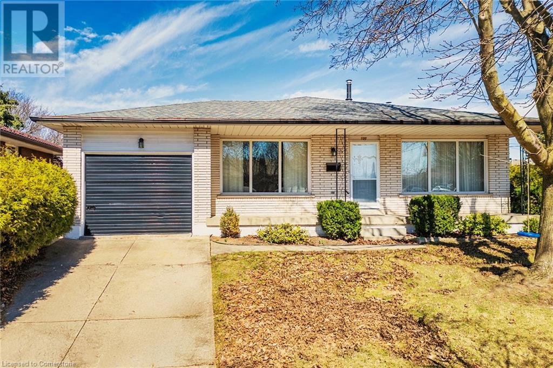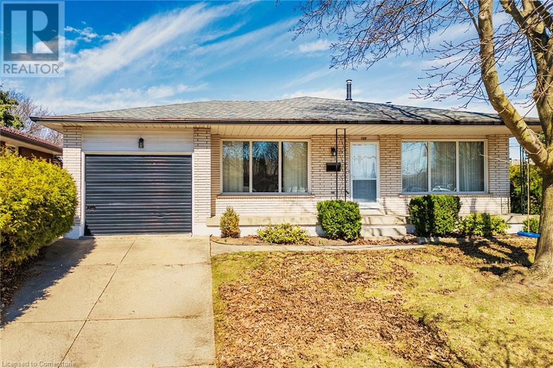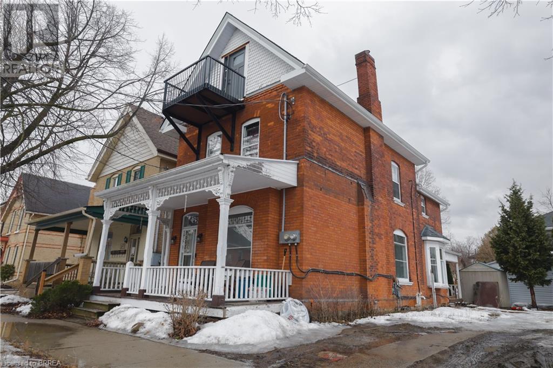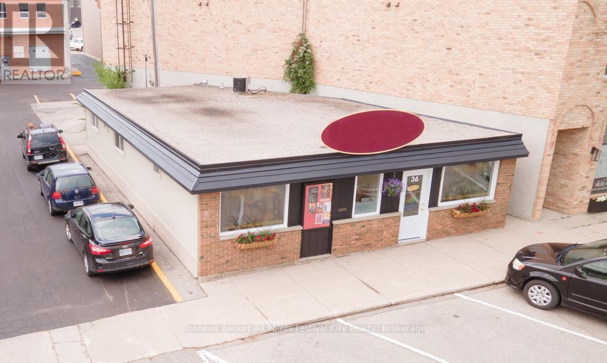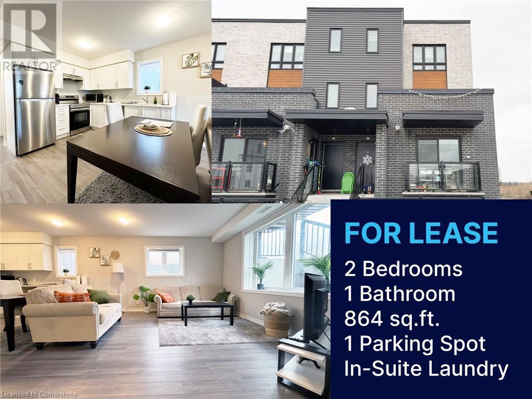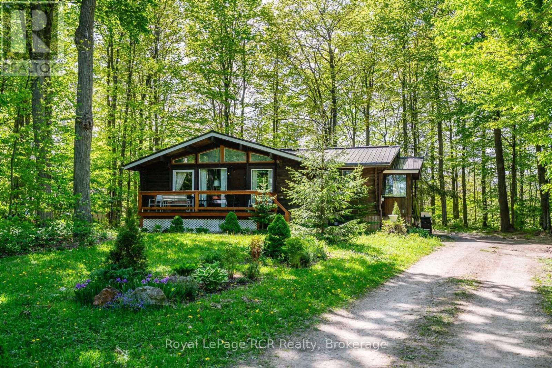28 Cristiano Avenue
Wasaga Beach, Ontario
Welcome to this stunning 8-year-old raised BUNGALOW built by Zancor Homes, located in one of the most desired west end neighborhoods in Wasaga Beach, offering over 3,000 sq. ft. of beautifully finished living space. From the moment you walk through the double entry doors, you'll be greeted with wide hallways, 9FT smooth ceilings throughout, and an open-concept layout that effortlessly blends style and comfort. Freshly painted and filled with natural light, this home features 2 spacious bedrooms on the main level and 3 additional bedrooms below, along with 3 full bathrooms. The primary bedroom boasts a walk-out to the brand-new expansive deck (2023), a walk-in closet, and a luxurious 5-piece ensuite with both a soaker tub and glass walk-in shower. Enjoy entertaining in the formal dining room or around the gas fireplace in the cozy living area. The gourmet kitchen shines with matching quartz countertops and backsplash (2023), stainless steel appliances and upgraded light fixtures. Step outside to find a BBQ gas line, custom cement patios and walkways, and additional storage under the new deck providing additional covered storage allowing for even more outdoor enjoyment. This home also features MAIN LEVEL LAUNDRY, New AC (2024), new stairs, and upgraded quartz counters throughout, enhancing comfort and peace of mind. With over $120,000 spent on upgrades, the fully custom-finished basement is a showstopper, featuring a wet bar with quartz counters, a high-end electric fireplace, vinyl flooring, pot lights, and even a hidden rough-in for 2nd kitchen tucked behind the walls of a massive walk-in closet. There's also a 3-piece bath with a modern walk-in shower, making this space ideal for guests, in-laws, or extra income potential. The double car garage offers a large workbench area and walk-up loft for plenty of storage. Don't miss your chance to own this thoughtfully upgraded, move-in-ready home just minutes from the beach and all the amenities Wasaga Beach has to offer. (id:19593)
RE/MAX By The Bay Brokerage
39 Northgate Road
Wasaga Beach, Ontario
Fabulous freehold (no condo fees) Ownership opportunity with this 1-bedroom bungalow with an amazing, heated attached garage/shop (measuring 16' x 24.5'), allowing for expansion for more living space (by almost 400 sq. ft.) if/when required. Double-wide paved driveway (+ grassed area alongside the garage) for lots of parking. This easy-to-maintain home has a block foundation, vinyl siding, a natural gas fireplace, and laminate floors throughout. The house is very clean and has its own laundry area and inside entrance to/from the garage. Upgrades include a new garage door, a renovated kitchen (2021), a renovated bathroom (2019), a newer stove, clothes washer & clothes dryer, a few new windows (2019), seamless eavestroughs & new downspouts (2019), a garage/shop heater (natural gas) (2018), and shingles (2015). VERY economical (natural gas under $600/year & hydro under $800/year). Situated in a quiet area on a nicely treed & fully fenced 50' x 117' corner lot (serviced by water, sewer & natural gas) within walking distance to public transit routes and all major shopping (Walmart, Foodland, several restaurants, banks, dental & medical offices, pet stores, hair salons, etc.). Also located only a short drive to our new public library and twin-pad hockey arena. The Canada Post mailboxes are a short walk away, and this location is also a short bicycle ride to see the famous sunsets of Georgian Bay on the sandy shores of Wasaga Beach in Beach Areas 1 & 2. This house shows well, and homes in this price range (and with a garage this big) just do not last long, so act fast!! (id:19593)
Royal LePage Locations North
868 Fairway Crescent
Kitchener, Ontario
Welcome to 868 Fairway Crescent! The perfect blend of comfort, convenience, and style in this beautiful 3-bedroom, 2-bathroom open concept bungalow. A rare opportunity for true single-floor living with no stairs! Ideal for anyone seeking easy mobility and main-floor convenience, this home has everything you need on one accessible level, including main floor laundry. Located in one of Kitchener's most desirable neighbourhoods, close to the Chicopee ski resort and tube park, and offering quick access to Hwy 8 and Hwy 401, while being nestled on a quiet low-traffic street. Surrounded by great schools, parks, recreational trails, the Grand River, and only minutes from Fairway mall and all the amenities Kitchener-Waterloo has to offer. Step inside to an open-concept layout that flows effortlessly from the spacious eat-in kitchen into the inviting living room which includes a cozy gas fireplace and a built-in wall unit. The home features a main 3-piece bathroom with a walk-in shower for added comfort and accessibility, a spacious primary bedroom with private 4-piece ensuite bathroom, and abundant closet space. Large sliding doors lead out from the living room to your private patio, complete with a retractable awning - perfect for outdoor relaxation, rain or shine. The partially fenced backyard offers just the right balance of space and privacy, and the oversized 2-car garage adds both convenience and extra storage. Whether you’re downsizing, looking for a mobility-friendly space, or just want the ease of everything on one level, this beautiful bungalow is a rare find. All appliances included: washer and dryer, dishwasher, stove, and fridge. Flexible possession, with immediate possession available. Viewed by appointment only - no open houses. Schedule your private showing today! (id:19593)
RE/MAX Twin City Realty Inc.
1024 Quail Run Lane
Minden Hills, Ontario
Enjoy lake life on sought-after Horseshoe Lake, part of a desirable 2-lake chain with boating access to Mountain Lake. Centrally located just 10 minutes to Minden, 15 minutes to Haliburton, and only 2 minutes from Blairhampton Golf Course, this fully renovated 3-season cottage is the perfect retreat or weekend getaway. Set on a flat, level lot with a child-friendly beach area and sunset views, the property offers easy access to the water and outdoor enjoyment for all ages. The approximately 800 sq ft interior features an open-concept layout with 3 bedrooms, 1 bathroom, and a bright, modern finish throughout. Fully updated from top to bottom, there's nothing left to do but move in and start enjoying the lake. (id:19593)
RE/MAX Professionals North
243 Prices Point Road
Lake Of Bays, Ontario
Welcome to your exclusive lakeside retreat on prestigious Lake of Bays, Muskoka. Perfectly situated at the secluded end of Prices Point Road, this exquisite property boasts approximately 485 feet of pristine waterfront with unmatched privacy and sweeping panoramic lake views. This stunning four-season custom-built cottage effortlessly blends luxury with the quintessential Muskoka charm. Step inside to be greeted by soaring vaulted ceilings and an impressive natural stone fireplace that anchors the elegant living room. An abundance of natural light enhances the open-concept dining area and gourmet kitchen, ideal for entertaining family and friends. Adjacent, you'll find a magnificent, screened Muskoka room featuring pine-panelled walls and stunning 180-degree vistas of the sparkling lake and forest. The main floor offers a luxurious master suite complete with a spacious walk-in closet and a beautifully appointed ensuite bathroom. Additionally, a versatile den provides the perfect home-office sanctuary or an optional sixth bedroom. Descend to the lower level and discover an expansive family room warmed by a cozy fireplace and offering direct walkout access to the lakefront. Four additional bedrooms in this wing create a thoughtful separation of spaces, ideal for multi-generational gatherings and guests. Outside, the gently sloping landscape leads you to a spectacular single-slip dock area perfect for swimming, boating, or simply soaking up the sun. Enjoy the blend of rugged Muskoka granite and soft sandy lakebed beneath crystal-clear waters. The property's northern point showcases magnificent long lake views framed by mature white pine, birch, maple, and hemlock trees, highlighting Muskoka's natural beauty. Experience Muskoka lakeside living at its finest. Your extraordinary waterfront sanctuary awaits. There is potential to easily seek approval to build a boathouse given the size of the lot and the large water frontage. (id:19593)
Sotheby's International Realty Canada
470 Dundas Street E Unit# 205
Waterdown, Ontario
Step into modern living with this beautiful 2-bedroom, 2-bathroom apartment at 470 Dundas St East, Unit 205, in the heart of Waterdown. Featuring 939 sq ft of stylish, open-concept space, this contemporary unit is designed for both comfort and functionality. Each full bathroom includes sleek 3-piece fixtures, and the unit comes with the added bonus of two underground parking spots—a rare convenience. Located in a newly completed (2024) multi-storey building, this apartment offers the charm of a fresh home. Don’t miss the chance to lease this beautiful unit and enjoy sophisticated living in a vibrant, growing community. (id:19593)
Exp Realty
3580 Linda Street
Innisfil, Ontario
A SHORT WALK TO THE WATER. Discover this all brick, 4 bedroom, 3 bathroom, family home with an additional main floor office space, ideally located in a sought-after, family-friendly area just steps from water access + the amenities of Friday harbor located next door. Situated on a beautifully landscaped lot just under half an acre, this property offers exceptional outdoor and indoor living. The main floor welcomes you with lots of natural light offering many windows and an inviting layout. The custom kitchen offers granite countertops, stainless appliances, gas stove and convenient side door to a covered porch perfect for barbequing. An elegant separate dining room with hardwood, is perfect for everyday living and hosting family holidays. The cozy sunken living room is open to the kitchen. Upstairs, the large primary bedroom is a true retreat, complete with an updated ensuite (featured in a magazine) + a private open balcony overlooking the lush backyard. Three additional bedrooms and a second updated bathroom offer the space any family dreams of. As you enter the lower level, the hardwood staircase leads you to the professionally designed basement perfect for hosting. Featuring a dry bar, custom fireplace, pool table, large TV to watch the game + plenty of space for the guys poker night. Step outside to enjoy the wraparound deck, a spacious patio perfect for entertaining + a custom designed front walkway. Additional highlights include a convenient 2-car garage with inside entry to main floor laundry, newer garage doors, fully fenced yard with rod iron fence, 2 sheds, driveway re-done approx 2014 with armor stone features, updated lighting and much more. This home is a rare find, so don't miss out. Above grade square footage: 2700 Below grade square footage: 1110. (id:19593)
Royal LePage Locations North
1056 Fuller Avenue
Penetanguishene, Ontario
ATTENTION Developers and Builders. 2.91 Acre Development property for sale in Penetanguishene. Located directly beside an existing, mature neighbourhood with natural gas, water and sewer services. Designated Development, the extensive studies have been completed and the Town of Penetanguishene has a detailed file on the property. Density to be determined by you, subject to final approval from the planning department. Present sketch shows potential for 18 lots of detached single family homes. Land is high and dry and treed with a healthy blend of coniferous and deciduous species. Some of the premium lots back onto a picturesque, forested ravine. This is your opportunity to develop with minimal risk in a highly desirable in-town location. No HST applicable. The 1 ft(0.3048 m) reserve along Mercer Crescent has been removed and is now part of the street. Less than a 2 hour drive from Toronto/GTA, YES WAY! (id:19593)
Engel & Volkers Toronto Central
131 Arthur Street E
Blue Mountains, Ontario
Introducing a stunning 5-bedroom, 4-bathroom executive raised bungalow in Thornbury, enhanced with a luxurious swimming pool, an eco-friendly, modern addition that transforms your backyard into a private resort. Step into an open-concept main floor bungalow featuring a chefs kitchen equipped with stainless steel appliances and an oversized centre island, perfect for entertaining. The bright and spacious great room boasts vaulted ceilings, a gas fireplace, and a large dining area that opens onto a private deck, seamlessly blending indoor and outdoor living.The serene master suite offers a spa-like bathroom with heated floors, accompanied by two additional large bedrooms and a four-piece bathroom on the main level. The fully finished lower level includes a generous family room, a fourth and fifth bedroom, and another two, four-piece bathrooms. A special bonus is the self-contained apartment or in-law suite, ideal for extended family. The backyard is a true oasis, featuring the innovative Sea Can swimming pool. Its sleek design makes it a standout addition to the property. Situated in a quiet neighbourhood, this home is just a short walk to Georgian Bay and downtown Thornbury, with easy access to schools, skiing, and golf. The oversized garage provides ample space for two vehicles and all your recreational equipment. Experience the perfect blend of modern design, comfort, and unique outdoor living in this exceptional Thornbury home. (id:19593)
Engel & Volkers Toronto Central
29 Morningside Circle
New Hamburg, Ontario
This charming home on 29 Morningside Circle is adorable at first glance and will wow you with the updates as you explore the home further. Some of the major updates include a new furnace and a/c (2022) 5 new windows (2022) new garage (2023) concrete driveway and walkway to the house (2023) and a custom kitchen with moveable island (2023). Additional improvements include new front and back railings, deck stairs, new light switches, gazebo on the back deck, and the cozy gas fireplace has been updated and serviced. Just move in and fall in love with this beautiful home and fantastic Morningside community. The lot has a flowing stream to one side, with no neighbours on that side, where you can enjoy wildlife and expansive views of green space. This is living at its best with a neighbourhood of lovely homes, wide open spaces, activities galore, friendly neighbours and no shovelling or lawn maintenance for you to take care of! This home and community are perfect for those who wish to downsize and simplify life. Why live in a condo when you can have all of this?! (id:19593)
Royal LePage Crown Realty Services
1 2nd Street
Huron East, Ontario
What an opportunity to purchase and develop this property consisting of 6 separate parcels all subdivided into a desirable cul-de-sac along a beautiful mature neighbourhood in Egmondville. Properties must be purchased together. Properties are zoned VR1 and range in size from .34 acres to .35 acres, with frontages ranging from 74 feet to 121 feet. Infill opportunities in small town Huron County are far and few between. (id:19593)
Coldwell Banker All Points-Festival City Realty
1096 Wilson Street W Unit# J2
Ancaster, Ontario
Restaurant space for lease located in busy retail plaza with grocery anchor. Excellent Tenant support and traffic. Public transit. Ample on-site drive-up parking. 6 foot kitchen hood, kitchen improvements and kitchen sinks must be purchased for $49,000.00 Great Tenant support including Walmart, Canadian Tire, Goodlife Fitness, Winners and many more. (id:19593)
Coldwell Banker Peter Benninger Realty
207 Arden Crescent Unit# Upper Level
Mitchell, Ontario
This gorgeous, spacious house in Mitchell. It is an executive rental unit that is ready for Lease. Offering 3 bedrooms 2.5 bathrooms, Main Floor laundry and a large open main floor plan complete with entertainers kitchen with a massive island, mud room main floor and much more. Plenty of upgrades into this new home. (id:19593)
Royal LePage Wolle Realty
35 Rushbrook Drive
Kitchener, Ontario
Country Hills! Duplex ! Spacious 3 bedroom 2 storey home in a great neighbourhood near good schools ( Rental suite in the main floor and second floor.) The main floor features a living room, dining room, and eat-in kitchen with a walk-out to a fenced yard and deck. Upper floor feature 3 bedrooms and the main bathroom. In unit laundry and central air conditioning are also offered in this unit. Heat and hydro are included in the rent. Rent is $2,800/month. (id:19593)
Royal LePage Wolle Realty
550 Grey Street Unit# 16
Brantford, Ontario
Spacious END UNIT. Newer, family friendly, quiet area, walking distance to parks and other amenities; plus convenient highway access for commuters. This beautiful open concept 2 bedroom, 2 bathroom is carpet free with beautiful finishes. Quartz counters in the kitchen and bathrooms, stainless steel appliances and wood laminate flooring through out. With a main floor laundry room as you enter from the garage, and a large open basement ready for your ideas with a rough in for another bathroom if needed. Stainless steel appliances are included along with stackable washer and dryer. Through the sliding doors you'll access a private area with open green space to enjoy. (id:19593)
RE/MAX Real Estate Centre Inc.
8 Nahani Way Unit# 316
Mississauga, Ontario
Welcome to Unit 316 at 8 Nahani Way in Mississauga – a modern, bright, and spacious condo featuring an open-concept layout that seamlessly integrates the living, dining, and kitchen areas. With soaring 9 ft ceilings and high-end finishes throughout, this unit offers an airy, luxurious atmosphere perfect for everyday living and entertaining. Situated in the prestigious Hurontario community, you’ll enjoy unparalleled convenience with the upcoming LRT right at your doorstep, making commuting a breeze. Just minutes from Square One Mall, Sheridan College, major highways (401, 403, QEW), GO stations, schools, Pearson Airport, and a variety of big box stores, this location puts everything within easy reach. Enjoy lower maintenance fees and property taxes compared to similar units, all while indulging in premium amenities including 24-hour concierge, party room, gym, swimming pool, lounge, kids play area, BBQ area, and visitor parking. Experience luxury living with unmatched value in the heart of Mississauga. (id:19593)
Exp Realty
100 Hadeland Avenue
Hamilton, Ontario
Lovingly maintained and spacious, this all-brick backsplit offers a fantastic opportunity for homeowners or investors alike, featuring two separate units designed for comfortable living. The main level boasts a well-thought-out layout with a primary bedroom, two additional bedrooms, a bright and inviting living room, a dedicated dining area, and a functional kitchen, providing ample space for everyday living. A well-appointed 4-piece bathroom completes this level. The second unit, located in the basement, offers its own private entrance and is perfect for extended family or rental income. It includes a generously sized bedroom, a 3-piece bathroom, and a beautifully updated maple kitchen with an abundance of counter and cabinet space, including a convenient pantry for extra storage. The cozy living room, highlighted by a charming fireplace, creates a warm and welcoming atmosphere, while a separate rec room provides additional living space for relaxation or entertainment. This unit also features a foyer, a laundry area, and a cold room, adding to its practicality. The home sits on a private lot with the potential for double-wide parking if the existing bushes and flower bed are removed. Nestled in a desirable West Mountain location, this property offers unbeatable convenience with a bus stop right at the corner and excellent highway access for easy commuting. Surrounded by parks, schools, and shopping, it provides an ideal setting for families and professionals alike. Additionally, the city takes care of sidewalk snow removal and grass cutting along the Upper Paradise side, adding to the ease of maintenance. Pride of ownership is evident throughout this meticulously cared-for home, making it a must-see for those seeking quality, space, and a fantastic location. Don’t miss out on this incredible opportunity! (id:19593)
Exp Realty
100 Hadeland Avenue
Hamilton, Ontario
Lovingly maintained and spacious, this all-brick backsplit offers a fantastic opportunity for homeowners or investors alike, featuring two separate units designed for comfortable living. The main level boasts a well-thought-out layout with a primary bedroom, two additional bedrooms, a bright and inviting living room, a dedicated dining area, and a functional kitchen, providing ample space for everyday living. A well-appointed 4-piece bathroom completes this level. The second unit, located in the basement, offers its own private entrance and is perfect for extended family or rental income. It includes a generously sized bedroom, a 3-piece bathroom, and a beautifully updated maple kitchen with an abundance of counter and cabinet space, including a convenient pantry for extra storage. The cozy living room, highlighted by a charming fireplace, creates a warm and welcoming atmosphere, while a separate rec room provides additional living space for relaxation or entertainment. This unit also features a foyer, a laundry area, and a cold room, adding to its practicality. The home sits on a private lot with the potential for double-wide parking if the existing bushes and flower bed are removed. Nestled in a desirable West Mountain location, this property offers unbeatable convenience with a bus stop right at the corner and excellent highway access for easy commuting. Surrounded by parks, schools, and shopping, it provides an ideal setting for families and professionals alike. Additionally, the city takes care of sidewalk snow removal and grass cutting along the Upper Paradise side, adding to the ease of maintenance. Pride of ownership is evident throughout this meticulously cared-for home, making it a must-see for those seeking quality, space, and a fantastic location. Don’t miss out on this incredible opportunity! (id:19593)
Exp Realty
72 Victoria Avenue S Unit# 301
Hamilton, Ontario
Renovated top-floor 2-bedroom apartment offering a blend of comfort and style near downtown Hamilton. This spacious unit features modern finishes throughout, including updated flooring, a contemporary kitchen with stainless steel appliances, and a refreshed bathroom. Large windows fill the living space with natural light, while the top-floor location provides added privacy and a quiet atmosphere. Conveniently located close to transit, local shops, dining, and green spaces. (id:19593)
Exp Realty
24 Pearl Street
Brantford, Ontario
Attention Investors! Immediate income potential awaits with this legal Duplex in the Downtown Core of Brantford, ON. This 2 1/2-Storey brick century duplex has undergone many updates through the years. Perfect for multi-generational living, young families, or professionals seeking a convenient and affordable lifestyle. The 2nd floor 3 bedroom unit is currently tenanted, ensuring immediate rental income upon acquisition. The 2-bedroom main floor unit is currently vacant, offering the opportunity for additional rental income or the possibility to move in immediately. Each unit is equipped with the essential appliances including a refrigerator and stove, a full bathroom, and spacious living areas filled with natural light. Shared laundry facilities in the basement cater to the convenience of all tenants. This home has the ability for conversion back to a single family home. With it's proximity to downtown you have access to major shopping, restaurants, schools, and all amenities. Additionally the large corner property has a potentially severable lot and is complete with a survey. Don't miss out on the chance to generate substantial income with this well- established Duplex. Schedule your showing today to explore its full potential. (id:19593)
Pay It Forward Realty
260 Deer Ridge Drive Unit# 50
Kitchener, Ontario
Welcome to 50 - 260 Deer Ridge Dr, a beautiful and modern 3-bedroom, 3-bathroom bungalow in a fantastic Kitchener location. This home is completely carpet-free, featuring stunning hardwood and tile floors throughout. The open-concept design seamlessly blends the kitchen, dining, and living room spaces, making it perfect for entertaining. The kitchen is a chefs dream, equipped with stainless steel appliances, ample counter space, and plenty of storage, including a convenient walk-in pantry. The large primary bedroom offers a peaceful retreat with its own private ensuite bathroom. The finished basement boasts 9ft ceilings and provides additional living space, with a portion left unfinished, giving you the opportunity to customize it to your liking. Located in a prime area, this home offers easy access to Hwy 401, as well as being just minutes away from downtown Kitchener, restaurants, and shops. This property truly has it all - modern features, a spacious layout, and a convenient location! (id:19593)
Corcoran Horizon Realty
36 Newgate Street
Goderich, Ontario
GREAT COMMERCIAL OPPORTUNITY! If you've been thinking about owning your own commercial space just steps from Shopper's Square, Goderich - here is your chance. The location is ideal and convenient in the downtown core, where a diverse collection of businesses, shops, restaurants and community events run year-round. This approximately 1250 sqft, 1 level building offers plenty of opportunities and lends itself to a variety of purposes or multiple units. Call today for more information. (id:19593)
Coldwell Banker All Points-Festival City Realty
235 Chapel Hill Drive Unit# 1
Kitchener, Ontario
Welcome to this bright and modern 2-bedroom, 1-bathroom stacked townhome offering stylish comfort and everyday convenience. Located in a desirable community, this well-maintained unit features an open-concept layout that seamlessly connects the living, dining, and kitchen areas — perfect for relaxing or entertaining. Enjoy the added convenience of in-suite laundry with a full-sized washer and dryer. The kitchen comes equipped with stainless steel appliances, ample cabinetry, and a spacious layout ideal for home cooking. Whether you're bringing your own furniture or prefer a fully furnished space, this home can accommodate your needs — furniture can be included or removed at your request. Move-in ready and thoughtfully maintained, this townhome is a fantastic rental opportunity. Close to highways, shopping, parks, and trails, everything you need is just minutes away. (id:19593)
Real Broker Ontario Ltd.
117 Mccullough Lake Drive
Chatsworth, Ontario
Discover a wonderful opportunity to experience country living at Lake McCullough without paying lakefront prices. Whether for year round living or a cottage, this 3 bedroom, 1 bathroom Pan-Abode bungalow on a large treed lot is a great opportunity to be a part of this desirable community. Located just one street off the lake on a spacious lot, this inviting home blends rustic charm with peaceful surroundings. The main floor boasts a cozy living room with cathedral ceilings and large windows that let in plenty of natural light, a smaller kitchen, three comfortable bedrooms, and a bathroom- everything you need for year-round living or relaxing weekend escapes. The full basement offers good potential and includes a laundry area, plus room for storage or creating additional living space. Wall unit heat pump provides AC plus there's a forced air furnace. Steel roof was updated in 2020. Step outside and enjoy the lovely treed backyard, ideal for gardening, evening campfires, or simply soaking in the quiet. The large front deck is made for morning coffee or unwinding after a day on the lake. Just a short walk away, you'll find the public boat launch and community park-your gateway to all things lake life. McCullough Lake spans approximately 145 acres and offers something for everyone: anglers can cast for Yellow Perch, Northern Pike, and Smallmouth Bass; boaters and swimmers will love the crystal-clear waters; and nature lovers can paddle up and down the lake and river inlet to enjoy fish and wildlife, where swans glide in summer and deer roam the frozen water in winter. Don't miss this rare opportunity to enjoy all the beauty and recreation McCullough Lake has to offer without the lakefront premiums. (id:19593)
Royal LePage Rcr Realty

