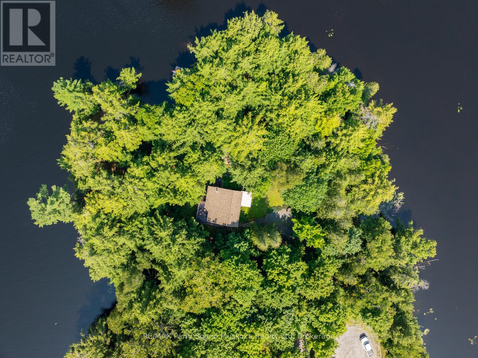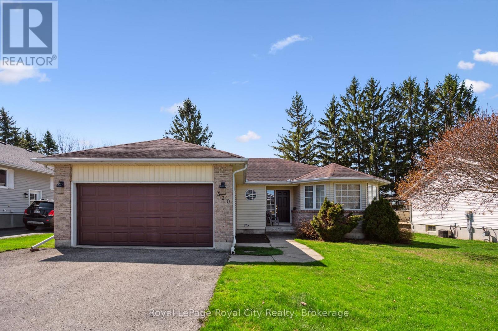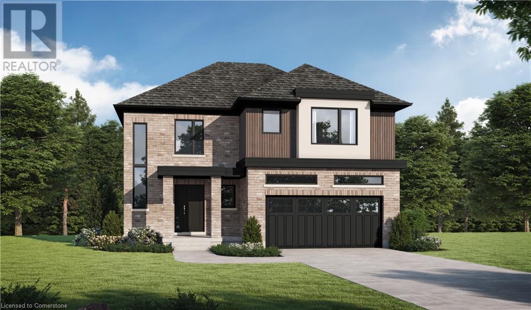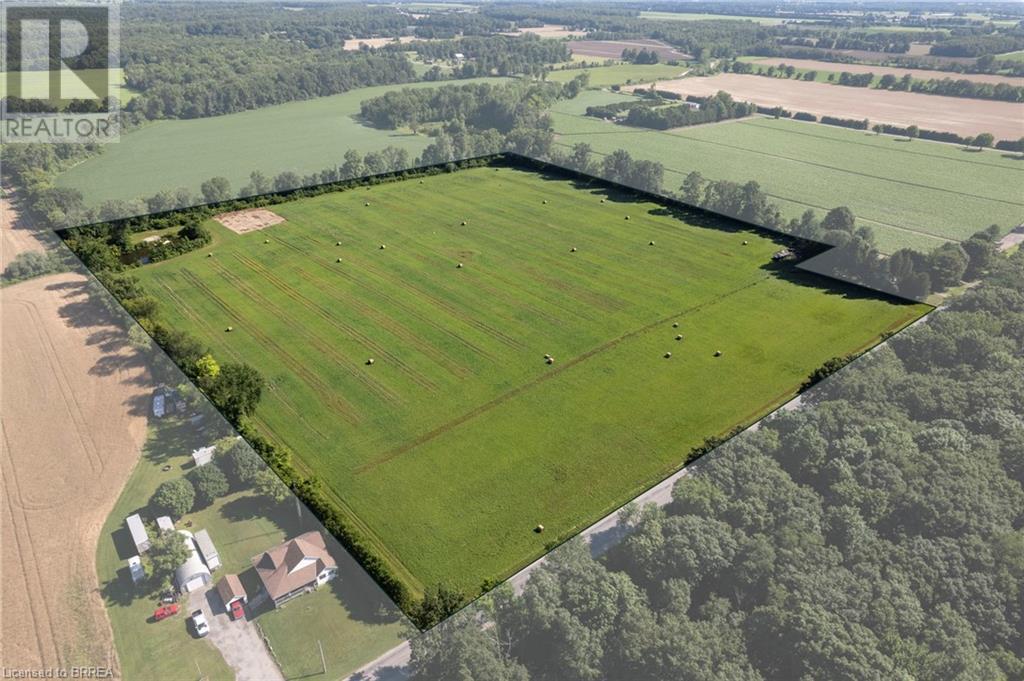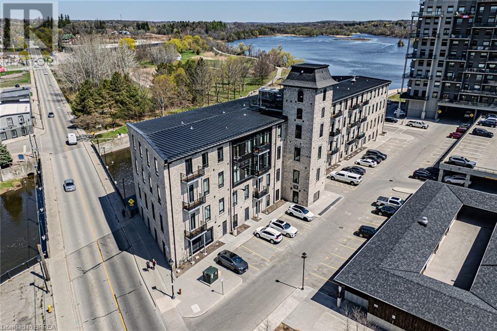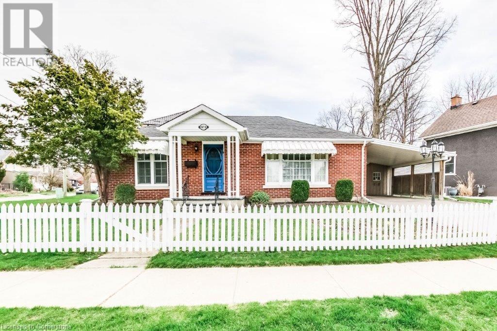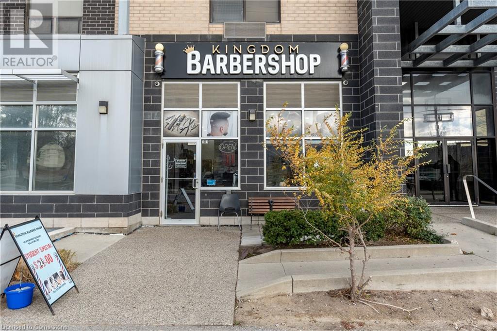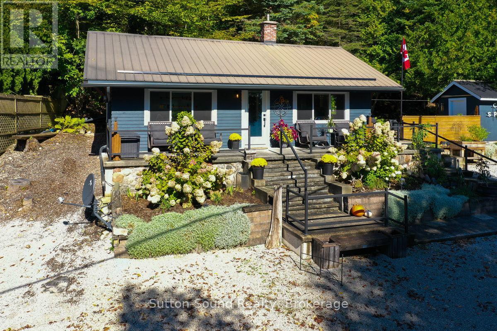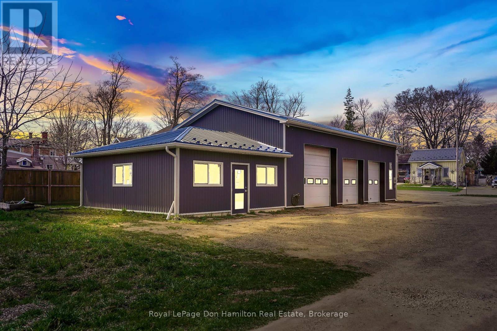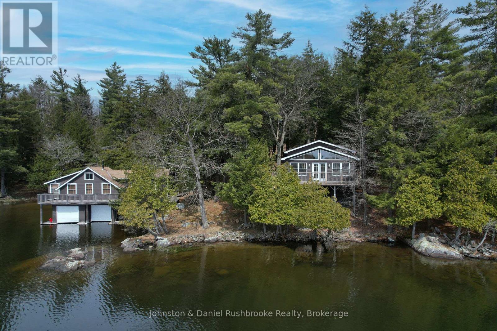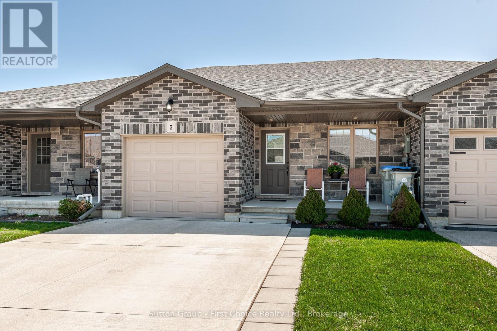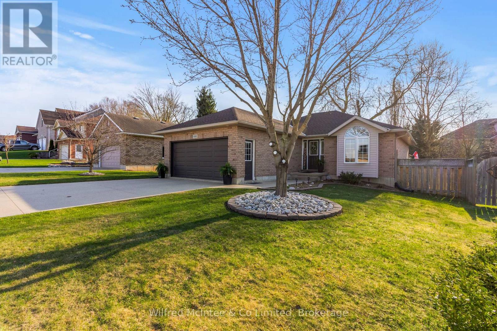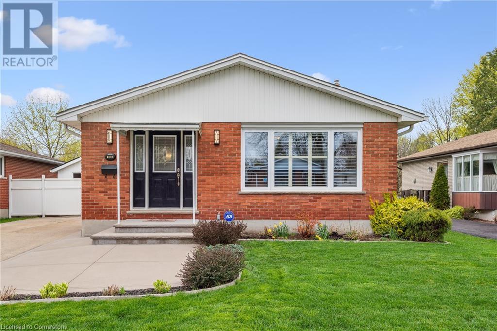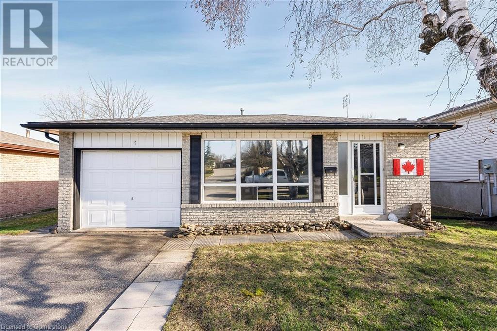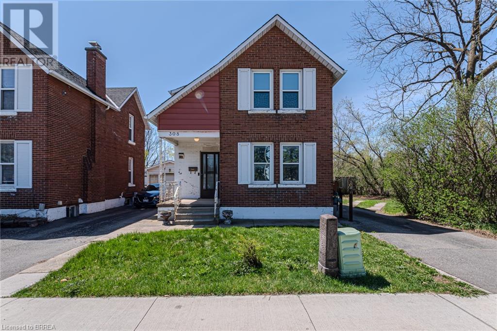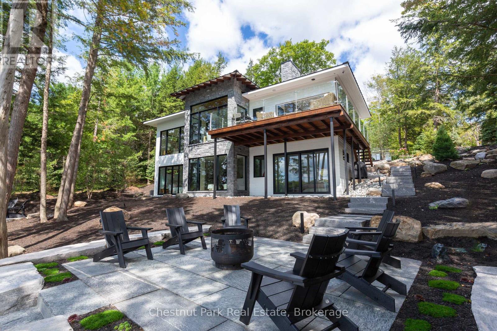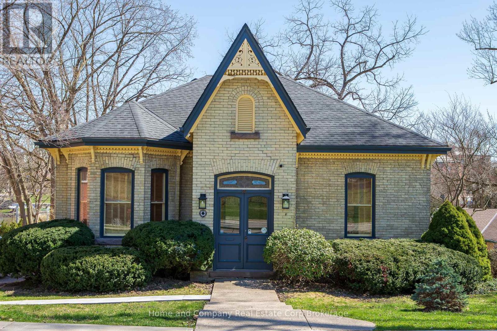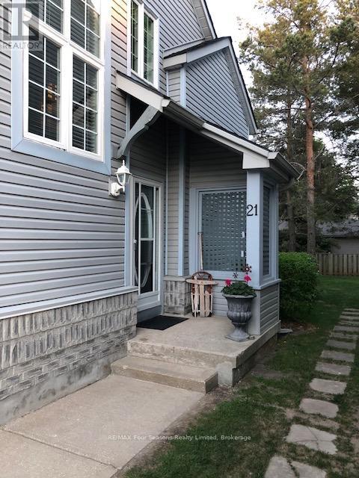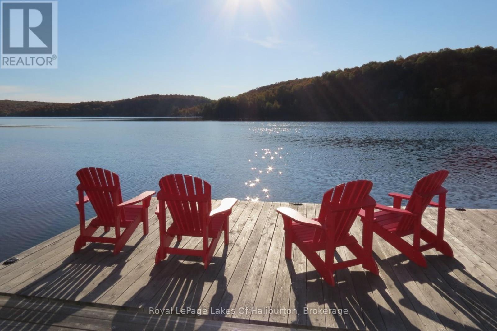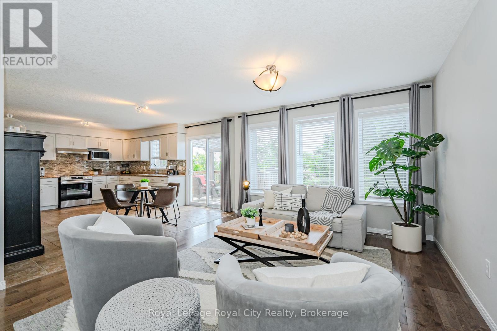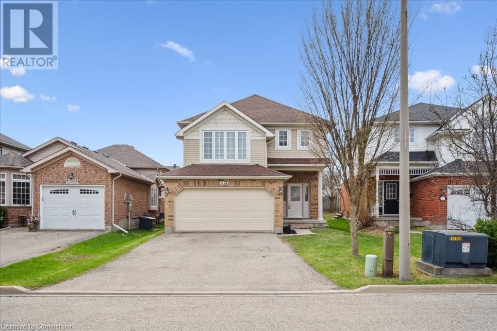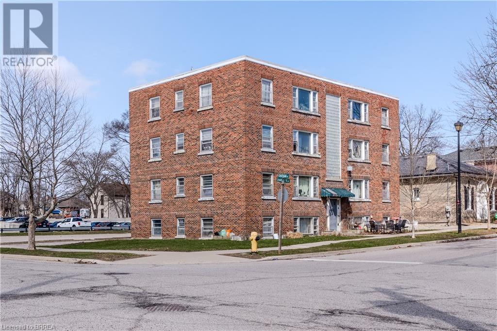18 Meharg Drive
Mckellar, Ontario
Fully furnished open concept western exposure 4 season cottage on 1.1 private acres, 350 feet of shoreline and deep water off the end of the dock! Located on a year round road, this Lake Manitouwabing cottage has a great shoreline for swimming and enjoys panoramic views. A spacious 3 bedroom and 2 bathroom 1.5 storey cottage has a large sunroom, walkout basement, main floor laundry and large storage room in one of the upstairs bedrooms. The main floor bedroom currently has a pull out couch. Outside you will enjoy a large wrap around deck, extreme privacy and a gorgeous flagstone fire pit. The property has many mature evergreens throughout and is the last cottage on a dead end road giving it even more privacy. Boat to many of the lake's destinations such as; The Ridge at Manitou Golf Club, or get gas or ice cream at The Manitouwabing Outpost or Tait's Landing Marina to name a few of the lake's destinations. (id:19593)
RE/MAX Parry Sound Muskoka Realty Ltd
14 Robbie Way
Collingwood, Ontario
Introducing 14 Robbie Way where impeccable design, effortless luxury and natural beauty converge. Set on a private, premium lot in the heart of Collingwood, this reimagined townhome backs directly onto tranquil forest and the ever-popular Cranberry Golf Course. Masterfully designed by the acclaimed Dovetail Interiors, every inch of the 3,500 sq ft interior radiates refined craftsmanship and curated artistry. A dramatic foyer welcomes you into a breathtaking open-concept main floor, conceived for entertaining and gracious living. At the heart of the home, the chefs kitchen is a true culinary masterpiece. Complete with double ovens, a gas counter top range, 2 dishwashers and an oversized Caesarstone waterfall island, this space is as functional as it is striking. The soaring ceilings of the living room create a sense of grandeur enhanced by light fixtures that evoke works of art and a spectacular floor-to-ceiling, double-sided marble fireplace anchors the space with quiet drama. The primary suite is an exquisite retreat, thoughtfully positioned at the rear of the home with direct access to the expansive deck. The spa-inspired primary bathroom awaits with a double shower, elegant tile and heated floors/towel racks. A main-level office provides a quiet retreat for creativity. The stunning glass staircase illuminated by custom lighting ascends to the versatile loft with an additional bedroom and full bath. The lower level is the perfect place for entertaining and offers a wet bar equipped with third dishwasher and wine fridge. The Caesarstone waterfall sit up bar adds a striking element of luxury to the recreation room. This space is complete with an additional guest room and custom bathroom with unique tiles. Step outside to the back deck complete with hot tub inviting year-round rejuvenation. Blending modern convenience with timeless design, this exceptional home offers privacy, style, and comfort in one of Collingwoods most desirable communities. (id:19593)
Royal LePage Locations North
320 Bell Street
Minto, Ontario
Charming 3+1 Bedroom Bungalow with In-Law Potential in Scenic Palmerston! Welcome to 320 Bell Street, a well-maintained 3+1 bedroom, 2 bathroom bungalow tucked away on a quiet street in picturesque Palmerston, Ontario. Inside, you'll find a bright, functional layout with spacious rooms throughout. The main floor features an inviting eat-in kitchen and open-concept living and dining areas that lead directly to a large back deck perfect for entertaining or unwinding in your private hot tub. Down the hall, you'll find three comfortable bedrooms and a full bathroom, offering plenty of room for family or guests. The fully finished basement provides excellent in-law suite potential with a large additional bedroom, second bathroom, cozy fireplace, and ample space for a living area, games room, or home office whatever suits your lifestyle. Outside, enjoy a beautifully landscaped yard with mature trees, a handy storage shed, and direct access to scenic walking trails just steps from your door. The attached garage and double-wide driveway add everyday convenience and extra storage space. Palmerston offers the charm of small-town living with essential amenities nearby and easy access to larger centres. Whether you're upsizing, downsizing, or looking for multi-generational flexibility, this property delivers space and comfort. (id:19593)
Royal LePage Royal City Realty
515 Bishop Street N
Cambridge, Ontario
Welcome to this well maintained bungalow, with an extra large lot, front and back, fitting 6 cars on the driveway and hosting large gatherings in the backyard. As you enter the home, you have a large bay window that lets in an abundance of natural light, an open concept floor plan with a nice size kitchen island and stainless steel appliances. The Primary bedroom was once two rooms but was converted to an extra large primary suite. A second bedroom and 4 piece bathroom finishes the main floor. There is inside entry from the garage and patio doors that lead to your backyard oasis. In the basement there is a family room, a room that can be used as a den/office, a laundry room, a 3 piece bathroom and a hidden bonus room that can be used as a workshop or gym. This home has been meticulously cared for and is perfect for first time home buyers or downsizers. Walking distance to amenities, close to the Cambridge Mall, public transit etc. Come and check it out today! (id:19593)
RE/MAX Real Estate Centre Inc. Brokerage-3
4 Winders Trail
Ingersoll, Ontario
Welcome to THE ONE that you’ve been waiting for where you can indulge in the experience of living in a brand new well-crafted luxury home! This single-detached two storey home includes a 9' main floor with an open-concept main living space flooded with natural light through the oversized windows. Experience quality finishes throughout this space including engineered hardwood floors, Chervin-built custom cabinetry, quartz countertops and an electric fireplace with a custom wood and tile mantel. The classic kitchen layout and design has plenty of storage, counter space and stainless steel appliances. Off the kitchen is a dedicated dinette with a sliding door offering direct access to the backyard where you can enjoy the covered deck. Located in the main hallway is a convenient 2-pc powder room and a mud room accessible from both the 2-car garage and the main hallway. The premium finishes continue on the second floor which is home to three large bedrooms each with a large closet, this includes the Owner’s suite which allows room for a king-size bed & is home to a spa-like 5-pc ensuite. In addition, enjoy a dedicated laundry room & linen closet offering plenty of storage space. Looking for room to grow? The fully finished basement offers you the additional square footage you’re looking for whether it’s rec space, a playroom or home gym. Furthermore is an additional bedroom & 3-pc bathroom. The beautiful backyard offers privacy with no rear neighbours, and a covered deck where you can sit, relax and entertain! Live comfortably with convenient access to local amenities & enjoy a central Oxford County location with access to the 401 allowing an easy commute to Woodstock, London and St Thomas. This is your opportunity to experience first-hand the difference of a Klondike-built home where quality and design are never compromised & move-in before school starts! Contact me today to learn even more about what this incredible home can offer you because this could be THE ONE. (id:19593)
Royal LePage Wolle Realty
1367 Windham Road 9
Windham Centre, Ontario
Stunning building lot on approximately 19.5 acres of prime Norfolk County farmland with a pond and even a natural stream. Build your dream home on this picture-perfect site, set back off the quiet paved road and offering you the opportunity for tremendous privacy. Approx. 19 workable sandy loam acres that have been in grass the past few years. Fibre internet being run along the road. Complete house plans and even trusses available if you wish to continue what the current owner had set in motion. This property is located just a short drive to neighbouring cities: Brantford 30 mins, Ancaster/Hamilton 45 mins, Tri-Cities 45 mins. Woodstock 30 mins. London 45 mins so commuting is simple and pleasurable. Properties like this one are very rare. Escape the city life and get started building today. (id:19593)
RE/MAX Twin City Realty Inc
1367 Windham Road 9
Windham Centre, Ontario
Stunning building lot on approximately 19.5 acres of prime Norfolk County farmland with a pond and even a natural stream. Build your dream home on this picture-perfect site, set back off the quiet paved road and offering you the opportunity for tremendous privacy. Approx. 19 workable sandy loam acres that have been in grass the past few years. Fibre internet being run along the road. Complete house plans and even trusses available if you wish to continue what the current owner had set in motion. This property is located just a short drive to neighbouring cities: Brantford 30 mins, Ancaster/Hamilton 45 mins, Tri-Cities 45 mins. Woodstock 30 mins. London 45 mins so commuting is simple and pleasurable. Properties like this one are very rare. Escape the city life and get started building today. (id:19593)
RE/MAX Twin City Realty Inc
85a Morrell Street Unit# 209
Brantford, Ontario
TWO PARKING SPOTS! Quality construction paired with executive-style living is the ultimate goal of the Morrell Lofts & Condos. Welcome home to maintenance-free living at its best. This 2 bedroom, 1 bathroom 1-level executive suite features 2 parking spaces, high-end finishes & attention to detail. Whether you're an investor looking for a professional tenant, a single professional or an empty nester not willing to settle on quality or finishes - this is the perfect home to add to your portfolio. 24x24 porcelain tile sweeps the entire unit, with alluring high ceilings and 8ft doors that create an open and airy feel. Pot lighting is found in the main area, creating a sophisticated ambiance. Extra height cabinetry, crown moulding, under-cabinet lighting and quartz countertops, are just a few details found in the chef's kitchen. A beautiful extension for 4 allows for a seamless dining space to enjoy a fabulous meal. The guest room is generous in size with a beautiful skylight for extra light. Return home to luxury after a long work week with a large master bedroom, ample closet space, and a beautiful ensuite with the same tile and quartz countertops. Relax with a glass of wine on your 9x20 foot terrace with a glass railing. Don't forget about the rooftop sitting area and upper-level mezzanine to relax with your guests. It is the perfect relaxation spot during the summer months. Why settle when you can have it all! (id:19593)
Revel Realty Inc
199 Ahrens Street W
Kitchener, Ontario
Prime investment opportunity with this very well maintained 16-unit apartment building, ideally situated on a 0.436-acre lot in a peaceful residential neighborhood. This purpose-built complex features a diverse unit mix, including three spacious 3-bedroom/1-bath units, twelve 2- bedroom/1-bath units, and one 1-bedroom/1-bath unit. The property presents substantial potential for revenue growth. Investors can capitalize on additional income streams through the introduction of parking fees, utility recapture, and rent increases upon unit turnover. Moreover, building permits are pending to add four net new units by reconfiguring the lower level’s three bed, one bed, laundry and storage room into eight one bed units, significantly boosting rental income. Six of the units have already undergone complete renovations, featuring modern upgrades such as new flooring, kitchens, bathrooms, breaker panels, and the addition of dishwashers and in-suite laundry. (id:19593)
RE/MAX Real Estate Centre Inc.
115 Manitou Drive
Mckellar, Ontario
Enjoy 2260 finished sq ft in this 4 season lakehouse which is located on a municipal paved road, situated on a beautifully treed cottage country property. Spend endless days taking in these surreal big lake views over Lake Manitouwabing. The lakehouse has hardwood floors, forced air propane, central air, large primary walk in closet(10.9x6.1 ft), walkout basement and a large lakeside screened in sunroom to extend the cottage seasons. There is a heated and insulated 2 car garage with additional carport for extra parking. The gorgeous outcropping rock shoreline has a portion that is gentle entry with sand underneath the water. There are several different areas/experiences to enjoy down at the lake, the slide going into deep water, the elevated deck with umbrella just behind it, the stationary platform/ fire pit overlooking the lake, or enjoy the large main deck basking in the sun on your red Muskoka chairs as your stare at tranquility. The is a vacant lot next door enhancing the privacy. Boat to any of the lake's destinations such as, The Manitou Ridge Golf Club, Glenwood Marina for gas or confections, The Manitouwabing Outpost or Taits Landing Marina. (id:19593)
RE/MAX Parry Sound Muskoka Realty Ltd
83 Whitlaw Way
Paris, Ontario
Welcome to 83 Whitlaw Way! This lovely all-brick bungalow offers comfortable living in a desirable south-side Paris location. You'll appreciate the quiet neighbourhood, which is conveniently close to schools, shopping, and just a quick drive to Cambridge. With a practical two-car attached garage and paved parking for extra vehicles, coming and going is a breeze. A fantastic added bonus is the durable lifetime steel roof with solar panels, which produce nearly $3,000 in annual income - free money! Step inside to a welcoming open-concept interior featuring a generous entry with double closets and direct access to the garage. The main living spaces flow seamlessly, with vaulted ceilings enhancing the bright and airy feel of the open living, dining, and kitchen area. Enjoy the warmth of hardwood floors in the living and dining rooms. The kitchen is well-appointed with white cabinets, newer stainless-steel appliances, and a convenient breakfast bar. Imagine easy access to outdoor enjoyment through the patio doors off the kitchen, leading to a fenced backyard complete with a spacious new deck and an inviting enclosed gazebo area with a hot tub – perfect for relaxing and/or entertaining. The main floor also includes three comfortable bedrooms, each with hardwood flooring and good closet space, along with a family bathroom. Downstairs, you'll discover a large, versatile recreation and games room, plus a handy fourth bedroom or den and another full bathroom. The large unfinished utility room provides lots of space for laundry, houses the essential HVAC systems, and offers plenty of storage. This is a fantastic opportunity to enjoy true bungalow living with everything you need conveniently located on the main floor. Call your Realtor today and arrange your visit! (id:19593)
R.w. Dyer Realty Inc.
7 Frances Drive
Collingwood, Ontario
Unfurnished ANNUAL LEASE in Mair Mills Estates. This bright and spacious, well maintained, home offers 3,600 sq ft with 5 bedrooms and 3 full bathrooms. The open-plan main floor features hardwood floors, a large recreation room with vaulted ceiling and a cozy gas fireplace looking onto the fenced backyard. The fitted kitchen has plenty of counter space and storage, an island and built-in appliances. An adjoining dining area is perfect for family dinners or hosting. Two bedrooms are situated on the main level, including the primary (with escarpment views, ensuite bathroom and walk-in closet). And there is the added convenience of a main floor laundry room/mudroom and inside entry from the garage. Upstairs are 3 additional bedrooms, a 4 piece bathroom and loft area. The unfinished basement provides plenty of extra storage room and there is ample parking with a 2-car garage and double driveway. Located just minutes from downtown Collingwood and Blue Mountain Village. No pets. No smoking. Available immediately. Rental application, full credit report, proof of employment/pay, references. Deposit: first & last months rent. (id:19593)
Royal LePage Locations North
170 Marlborough Street
Brantford, Ontario
Wow! Better than new. Here is your opportunity to own this beautifully updated 2 storey home. Main floor offers Living room/dining room combination; new kitchen with Stainless Steel appliances, new 2 pc bathroom, and main floor laundry area. Upper level consists of 3 bedrooms, and a new 4 pc bath. You wouldn't believe the list of extensive updates including: all new windows and doors, soffits, fascia, and eavestrough, all new exterior railings, front porch, rear covered deck, fully insulated (spray foam/blown in), wiring, pot lights throughout, pumbing, drywall, trim, flooring, and a new main water line is in the process of being completed. Rear yard has been seeded, front yard seeded, was tore up due to new water service install. This move in ready home is just waiting for you. Close to schools and all amenities. (id:19593)
Century 21 Heritage House Ltd
19 Guelph Avenue Unit# 105
Cambridge, Ontario
Introducing this stunning 2-Storey Condo in the Riverbank Lofts Building located in the Historic Downtown Hespeler! Experience the perfect blend of modern luxury and historic charm, set in a beautiful historical building conversion right along the scenic Speed River. The building was developed in 1847 by Jacob Hespeler, and used as a mill, distillery, and even a plumbing factory before being converted into a luxury condominium apartment building. Once inside this home; you will be captivated by soaring ceilings, huge oversized windows that flood the space with natural light, original wood beams and gorgeous hardwood floors throughout the main living spaces. Enjoy cozy evenings in the living area featuring a custom built-in entertainment centre with an electric fireplace with amazing views of the river just outside the windows. The custom designed eat in kitchen is complemented with upgraded appliances, quartz countertop's; and a hidden pantry cleverly tucked beneath the stairs, offering both beauty and functionality. Juliette balconies add a touch of European elegance through out, while a convenient 2-piece powder room on the main level is perfect for guests. Up the beautiful staircase you will find the unique catwalk which connects the two spacious bedrooms, each boasting its own private ensuite bathroom and stylish sliding barn doors, along with the convince of the bedroom level laundry. The Primary bedroom; again a custom one-of-a-kind design, offers built in side tables, sound dampening curtains, and flawlessly designed walk in closet; while the second bedroom offers a built in storage and desk system, along with its own private bathroom. Offering 2 parking spots, amenities include 3 common lounges, fitness centre, bike storage room with dog wash station; all within this secure building. This home is steps away from the boutiques, cafés, parks and river views of downtown Hespeler Village, offering the ultimate urban lifestyle in a picturesque riverside setting (id:19593)
Century 21 Heritage House Ltd
419 Dover Street S
Cambridge, Ontario
Looking to get your first or right-size home? 419 Dover Street South is perfectly set up for you. The home has been well-maintained for the past 20 years and ready for your personal touch. With main-floor bed, bath, and kitchen and plenty of unfinished space in the basement to be utilized, there are plenty of possibilities. Located close to schools, trails, downtown Preston, and the 401; 419 Dover Street can be perfect for you! Car port in 2006 Driveway in 2007 Furnace in 2023 (id:19593)
RE/MAX Icon Realty
8 Hickory Street W
Waterloo, Ontario
This is a rare opportunity to acquire a fully set up, turnkey barbershop that is ready for immediate operation. The barbershop is being sold with all equipment and remaining inventory included at the time of sale, making it an ideal opportunity for an entrepreneur or barber looking to step into a profitable business seamlessly. The shop is fully compliant with all relevant codes and regulations, ensuring a smooth transition for the new owner. The current lease has 5 years remaining, with an option to renew for an additional 10 years, providing long-term security. The lease is to be assumed by the buyer, subject to landlord approval. This established barbershop comes fully equipped with high-quality barber chairs, stations, mirrors, and tools, along with remaining inventory, allowing the new owner to continue operations without any interruption. The spacious and well-maintained interior is designed to create a welcoming atmosphere for clients, with ample room for multiple stylists, offering great potential for increased revenue. Situated in a prime location near Wilfred Laurier, University of Waterloo and Conestoga college, with strong visibility and consistent foot traffic, this barbershop has a loyal client base and a solid reputation. This is a turnkey opportunity for a buyer looking to hit the ground running in the barbering industry. Don’t miss out on this chance to own a thriving business. Contact us today for more details or to schedule a viewing. (id:19593)
Century 21 Heritage House Ltd.
19 Haskell Road
Cambridge, Ontario
Welcome to 19 Haskell Rd., a well maintained family home nestled in the desirable neighborhood of East Galt. As you enter, you'll be greeted by an inviting open concept main floor that seamlessly connects the living, dining, and kitchen areas, ideal for entertaining and family gatherings. Natural light pours in through large windows, enhancing the warmth of the space. This charming residence features three spacious bedrooms and 1.5 bathrooms, making it perfect for families of all sizes. Primary bedroom offers a walk-in closet and direct access to 4 pc bathroom. The lower level boasts a large recreational room, providing ample space for children to play, movie nights, or even a home gym. It's the perfect retreat for relaxation and fun. The property is well-maintained and sits on a fully fenced lot, offering privacy and security for your family and pets. Enjoy the convenience of a single-car garage with inside access, plus an additional double-wide driveway that accommodates two vehicles side by side. Located in a family friendly neighborhood with access to local amenities, parks, and schools, this home combines comfort, convenience, and style. Don't miss the opportunity to make 19 Haskell Rd. your new home! (id:19593)
RE/MAX Twin City Realty Inc. Brokerage-2
375 Kingscourt Drive Unit# 44
Waterloo, Ontario
Your kingdom at Kingscourt! Step into this charming townhouse with over 1500 square feet of living space, where every step feels like a royal procession! With 3 bedrooms and 2 bathrooms fit for a King (or Queen), and an attached garage suitable for your noble steed (or trusty carriage). This abode promises regal living with affordability in mind! In the kitchen, updated in 2021 with high end stainless steel appliances, you'll feel like a culinary monarch ruling over your kingdom of flavours. The partially finished basement, transformed into a bedroom/family room in 2022, is perfect for housing visiting knights or hosting jousting tournaments (foam swords recommended for safety!). And fear not, brave souls, for the roof was replaced in 2020 to withstand even the fiercest dragon's breath! With updated windows & doors in 2017, you'll feel secure as a castle's drawbridge. Dine like royalty in the eat-in kitchen or dining room, where even the simplest meals feel like a feast fit for a king. And when you're ready to entertain, step out onto the private terrace and regale your guests with tales of daring deeds and noble adventures. Conveniently located near Conestoga Mall's transportation hub, this townhouse offers easy access to all the kingdom's treasures, from schools and parks to movie theatres and markets. So don your crown (or tiara) and make this charming abode your castle! See feature sheet for all updates and renovations. (id:19593)
Revel Realty Inc
199 Mallory Beach Road
South Bruce Peninsula, Ontario
Charming Waterfront Road Between Cottage on Colpoys Bay - 199 Mallory Beach Rd. Escape to your own private oasis with this charming 2-bedroom, 1-bath cottage, nestled on the tranquil shores of Colpoys Bay. Located just 10 minutes from the quaint town of Wiarton, this delightful property offers the perfect blend of relaxation and convenience. The cottage boasts stunning waterfront views, allowing you to enjoy serene sunrises over the pristine waters. With direct access to the bay, you'll love spending time at the cozy waterfront sitting area, perfect for lounging, reading, or simply soaking in the natural beauty. The property includes a convenient boathouse with Hydro that could easily be converted into a bunkie, even on a rainy day, open the door and sit by the waterside and enjoy the views. Inside, the cottage features a warm and inviting atmosphere with two comfortable bedrooms, a 3 piece bathroom, and a cozy living space that embraces the relaxed lakeside lifestyle. Whether you're looking for a peaceful retreat, a weekend getaway, or an investment opportunity, this cottage has everything you need. (id:19593)
Sutton-Sound Realty
20 Mcgivern Street
Mapleton, Ontario
Great opportunity to own a versatile auto shop located in the welcoming community of Moorefield. This well-maintained property offers everything you need, featuring a large shop area with three overhead garage doors two measuring 10' x 10' and one 12' x 12' providing excellent accessibility for a variety of vehicles and equipment. Inside, you'll find a functional office space, a kitchen area, and a bathroom, making it a complete, ready-to-use workspace. The property has seen many recent updates, including a new office addition completed in 2019, a new shop floor in 2017, and an updated electrical panel in 2020. Further improvements include new shop windows, strapping, insulation, trusses, and roof sheets, along with new siding installed in 2022. Whether you're expanding your business or investing in a solid commercial property, this space offers outstanding value in a great location. Sellers will consider a vendor take back mortgage. Don't miss your chance to make this well-equipped shop yours - book a showing today! (id:19593)
Royal LePage Don Hamilton Real Estate
1040 Old Township Road
Muskoka Lakes, Ontario
Offered for the first time, this rare South Lake Rosseau jewel combines spectacular southwest views, exceptional privacy, and 315 feet of pristine shoreline with shallow sandy entries, rugged granite outcrops, and deep water. It's a place that welcomes both barefoot summer days and redevelopment dreams. The existing oversized, grandfathered boathouse (with 3 bedrooms, kitchen, and bath) and guest bunkie (with 2-bedrooms, sitting area, and 1 bath) let you settle in right away, whether for one summer or a few, while you plan your next chapter. Just minutes from some of the best golf in Muskoka, and boutique shopping and dining in Port Carling, this is a rare chance to own a piece of prestigious shoreline in a coveted location, ideal for those seeking lasting memories and a long-term vision on iconic south Lake Rosseau. (id:19593)
Johnston & Daniel Rushbrooke Realty
2272 Highway 3 Highway
Norfolk, Ontario
HIGH TRAFFIC COMMERCIAL SITE READY FOR DEVELOPEMENT OF A SHOP, GARAGE, RETAIL OUTLIET. MINUTES TO DELHI. GREAT OPPURTUNITY FOR ADVERTISING SPACE. LOTS OF POTENTIAL TO HIGHWAY TRAFFIC. (id:19593)
Housesigma Inc.
75 Forbes Crescent
Listowel, Ontario
Stunning 1,800 Square Foot Bungalow in Listowel: Step into this beautifully designed, bright, and spacious bungalow, offering modern comfort and timeless style. The welcoming foyer leads you into a formal dining area, perfect for hosting family gatherings and dinner parties. The heart of the home is the expansive, open-concept kitchen, featuring stunning maple cabinetry with an abundance of storage space, stainless steel black appliances, built-in organizers, and a charming dinette for casual meals. A spacious, built-in pantry with rollouts ensures everything is neatly tucked away. The large island, complete with a built-in wine rack, is perfect for both meal prep and entertaining. Beautiful quartz countertops add a luxurious touch, combining both functionality and elegance to create the ultimate kitchen for culinary enthusiasts. The main floor also offers convenient access to the laundry room right off the garage, making chores a breeze. This home includes three generously sized bedrooms, including a stunning primary suite with a 5-piece ensuite and a large walk-in closet. The guest bathroom is equally impressive, offering a 4-piece design, ensuring comfort for all. Completely finished basement with 2 bedrooms, 3 piece bathroom, large rec room, office, and plenty of storage! Backyard offers a patio, shed, and partially fenced yard! You'll want to see this one in person! (id:19593)
Royal LePage Wolle Realty
5 - 74 Edison Street
St. Marys, Ontario
Pride of ownership shows in this well taken care of bungalow-style 2+1 bedroom townhome. It offers the perfect blend of comfort, style, and functionality all on the main level with the bonus of a finished lower recreation space. The bright and airy main floor features an open-concept living and dining area. A modern kitchen and a center island with lots of counter space for the avid cook. As well as the convenience of main floor laundry. The spacious primary bedroom includes a private ensuite 3pc bathroom & a walk in closet. A second bedroom/den and additional full bath offer flexibility for guests or family. Walk out the siding doors to your deck , BBQ. and fully fenced private landscaped yard. The finished lower level provides a large +1 bedroom or multi-use space, along with another 3PC bathroom ideal for extended family, and a large recreation room. All located in a peaceful, well-maintained community close to parks , shopping and at the edge of town. Built in 2018. Freehold bungalow townhome condo with low condo fees of $107.70 to look after the private road. (id:19593)
Sutton Group - First Choice Realty Ltd.
302 - 12 Beckwith Lane
Blue Mountains, Ontario
Welcome to Mountain House; this fully furnished with high-end decor is less than 5 minutes from the core of Blue Mountain Village.This bright, spacious, and beautifully updated condo offers guests exclusive amenities to enjoy after a day exploring everything Blue Mountain provides. Only a short distance to trails, slopes, impressive views of Georgian Bay and the magnificent mountain landscape. Take advantage of the year-round heated outdoor pool, sauna, exercise room and Apres Lodge with outdoor fireplace and gathering room. This turn-key condo boasts a true all-inclusive resort with in-suite conveniences and is only steps away from its own walking trails and spa-like amenities. Minutes from both private and public ski clubs, golfing, Scandinave Spa, beach access and downtown Collingwood, you're immersed in a community central to all the area has to offer. Meticulously maintained and tasteful interiors are paired with home conveniences such as unlimited high-speed Wi-Fi, cable TV, washer, dryer, and more! High ceilings in the main space with oversized windows allow natural lighting to enhance the kitchen, living and dining room. Everything is included - unpack your bags and enjoy. (id:19593)
Bosley Real Estate Ltd.
688 22nd Avenue
Hanover, Ontario
Nestled in one of Hanovers most sought-after neighbourhoods, this distinguished all-brick bungalow exudes timeless craftsmanship and contemporary elegance. Surrounded by mature trees and steps from local schools, picturesque walking trails, shopping, and places of worship, the home offers a lifestyle of both serenity and convenience. Inside, a refined custom kitchen anchors the main level, boasting new quartz countertops, a stylish under mount sink with modern fixtures, reverse osmosis installed, striking tile flooring, an elegant tile backsplash, and ambient under-cabinet lighting thoughtfully designed to balance form and function. Seamlessly flowing from the kitchen, sliding doors open to a spacious deck overlooking a fully fenced backyard, with minimal maintenance, offering a peaceful retreat for entertaining or quiet reflection. The practical layout continues with main-level laundry, a double car garage and opener, a concrete driveway, and central air conditioning for year-round comfort. Included is a new roof in 2024 and premium appliances refrigerator, stove, washer, dryer (2023), and dishwasher (2024) all chosen for efficiency and reliability. A defining highlight is the professionally renovated lower level, completed in 2025, which introduces and elevates the space with updates done to the sophisticated fourth bedroom, full bathroom, and expansive family room perfect for multigenerational living or stylish relaxation. Fresh and meticulously maintained, this exceptional residence is truly turn-key and invites you to experience a rare blend of character, quality, and modern comfort in one of Hanovers most tranquil and prestigious enclaves. (id:19593)
Wilfred Mcintee & Co Limited
108 Cantley Crescent
London, Ontario
Welcome to 108 Cantley Cres. — a wonderful family home, lovingly maintained by the same owners since 1986. Set in a family-friendly neighborhood just minutes from schools, parks, White Oaks Mall, big box stores, Wellington Road amenities, and quick highway access to the 401, this home offers the perfect combination of comfort, convenience, and community. Step inside to discover a bright, carpet-free interior featuring 3+1 bedrooms and 2 full bathrooms. A beautiful front addition has expanded the living space, creating a spacious main floor family room ideal for gathering, and a welcoming foyer with a double closet for added functionality. The dining room is large enough to accommodate a full-size table, perfect for hosting family dinners and celebrations. You'll also find three generously sized bedrooms and a well-maintained 4-piece main bathroom on the main floor. The lower level offers even more living space with a huge primary bedroom retreat, complete with a full bathroom, large windows, and a bright, airy feel that's rare in basement spaces. A large rec room provides additional room for kids, hobbies, or a home gym, while the utility room offers excellent storage potential. The backyard is a true highlight of this home—an entertainer’s dream with a large in-ground pool featuring a new liner, new heater, winterized cover, and all pool equipment included. There's also a versatile hut that can be used for storage or easily transformed into a future hot tub retreat. A side entrance leads conveniently from the house to the backyard, making summer living and entertaining a breeze. With great curb appeal, pride of ownership throughout, and major amenities just minutes away, 108 Cantley Crescent is ready to welcome its next family to create new memories for years to come! Upgrades: Front Addition 2002, Windows/shutters 2002, 2009, Pool liner, heater, winter safety cover 2016, Furnace/AC 2012, Water Heater 2023, Basement Reno. 2023, Washer/Dryer 2020, Fridge/Stove 2022 (id:19593)
Real Broker Ontario Ltd.
125 Sekura Crescent Unit# 27
Cambridge, Ontario
THREE BEDROOMS, TWO BATHROOMS, FINISHED BASEMENT AND A CARPORT.......ALL AT *THIS* PRICE! Welcome to your opportunity to hop onto the property ladder! This townhome is located on a quiet crescent, close to schools, parks, churches and a great community centre with loads of programming for all ages! The main floor consists of a living room/dining room area with sliding patio doors leading out to a sweet patio and private green space. The kitchen has ample counter space and could accommodate a small bistro table. The main floor powder room means that visitors never have to venture to the second floor. Upstairs are three great sized bedrooms, all with generous closet space and the main four piece bathroom. The basement is finished with a large rec room and has a utility space with laundry and an additional storage room. There is a carport and parking for two cars. This townhome complex also has ample visitor parking and a playground for the kids! Shopping and public transportation are nearby! (id:19593)
Royal LePage Crown Realty Services
57 Flaherty Drive
Guelph, Ontario
This beautifully updated 3-bedroom, 2.5-bathroom Cape Cod style home built by Claysam Homes, sits on a 50' x 145' x 131x 51' lot This partially fenced Oasis, backs onto a peaceful green space in Guelphs West End. The outstanding landscaped backyard is a gardeners and entertainers paradise, featuring a large composite deck w Gas Hook up for the BBQ, stone fire pit, perennial gardens, and a raised garden bed. There is a separate garden shed that provides storage for tools and equipment. The spacious yard offers ample room for a pool or an addition, for future expansion. Roof (2019), Furnace owned (2021) New front stamped concrete steps w/stone retaining walls and driveway custom curbs(2020). Inside, this boasts an updated, custom-designed kitchen with granite countertops, high-end built-in appliances, a farmhouse double sink and professionally installed trim throughout. All three bedrooms feature built-in custom closet organizers, while the large primary bedroom includes a feature wall, custom closets, and a rough-in for an ensuite. The newly renovated lower level (2023)features a spacious family room, Office area and a 3-piece bathroom with glass shower doors, rough-in for a Wet Bar and extra lighting. There is a convenient laundry/Furnace room on the lower level as well. For hobbyists and car enthusiasts, the fully insulated garage with double steel doors (2021) is equipped with 220V power, a ceiling-mounted electric heater with a thermostat, and multiple electrical machine outlets. It also has dedicated panels for the workshop and air conditioner, making it the perfect workspace. Conveniently located minutes from Costco, grocery stores, and restaurants, as well as the West End Community Centre with its library, pool, and rinks. Close to Catholic and Public elementary and high schools, Conestoga College, and Earl Brimblecombe Park, this home offers exceptional convenience and endless possibilities for the whole family. (id:19593)
Keller Williams Home Group Realty
626 Mortimer Drive
Cambridge, Ontario
Simply Spectacular. Completely Refinished From ithe Top to Bottom. Like a Brand New Home But Better as It is in a Mature Neighborhood & on a 150' Deep lot .Large Inviting Front Porch Leads you to an Open concept Foyer With Brand New Water Resistant high end Vinyl. New Trim, Lights, Staircase. Main Floor Powder Room With Quartz Countertops. Gorgeous White Kitchen With Center Islnd Featuring Quartz Counter Tops. Custom Subway Tile Back splash. New SIlver Kitchen Appliances. (GAs Line Hook up Available in Kitchen). Good Size Dinette Area. Huge Great Room With Pot Lights With Sliders to a Fully Fenced Private 150' deep backyard. Also Features a Deck. 2nd Floor With a Huge Size Primary Bedroom Featuring Vaulted Ceilings. Full Ensuite Washroom. 2 Other Good Sized Bedrooms & a Full 4 Pce Common Washroom. Fully Finished Basement With Brand New Carpet & Open Concept Layout. Large Rec Room & Bonus Room/ Den + a 2 Pce Washroom too. Widened Parkway to accommodate 2 Cars Side By Side. (id:19593)
Kingsway Real Estate Brokerage
527 Chancery Lane
Waterloo, Ontario
Welcome to Chancery Lane in the Heart of Laurelwood – A Rare Original Owner Home! Nestled in one of Waterloo’s most sought-after family neighborhoods, this lovingly maintained 2-storey home is hitting the market for the very first time. Offering the perfect blend of comfort, location, and potential, it features 4 spacious bedrooms, 2.5 bathrooms, and a roughed-in bath in the basement—ideal for growing families. Step inside to find sun-filled rooms with large windows throughout, and unwind on the charming wrap-around porch—your new favorite spot for morning coffee or winding down in the evening. The large backyard provides ample space for kids to play, garden projects, or entertaining family and friends. Upstairs, enjoy the convenience of a second-floor laundry room and all 4 bedrooms on one level. The unfinished basement is ready for your customization and future expansion. Located within walking distance to top-rated schools, scenic walking trails, and neighbourhood parks, plus just minutes to the University of Waterloo and Wilfrid Laurier University, this home truly has it all. Floor plans attached (iguide) (id:19593)
RE/MAX Twin City Realty Inc. Brokerage-2
RE/MAX Twin City Realty Inc.
82 Hahn Avenue
Cambridge, Ontario
Welcome to 82 Hahn Ave! This beautifully updated 3-bedroom, 1-bath home, offering a fantastic opportunity for first-time home buyers or savvy investors. Step inside to find modern updates throughout the main and second floors, blending comfort with style and move-in ready convenience. Enjoy the bright, functional layout featuring spacious bedrooms, a refreshed kitchen, and updated finishes that make everyday living a breeze. The separate walk-out basement access opens up potential for future development or rental income (buyer to verify), adding incredible value. Nestled in a quiet neighborhood and backing directly onto peaceful green space, this home offers a rare blend of privacy and outdoor enjoyment. With easy access to schools, shopping, and transit, it’s a location that truly delivers. Don’t miss your chance to own this gem! (id:19593)
RE/MAX Twin City Realty Inc.
147 Highland Crescent
Kitchener, Ontario
Welcome Home to 147 Highland Cres! This fully renovated multi-level townhome is move-in ready, featuring brand-new flooring, a modern kitchen, and upgraded bathrooms. The spacious living area is filled with natural light from bright windows and sliding doors that open to your private deck overlooking the community park. The large eat-in kitchen boasts ample cabinetry, offering plenty of storage and functionality. This Energy Star-rated home includes a new furnace and a one-car garage. The lower level provides generous storage space and an unfinished area with potential for a home office or recreation space. Situated in a prime location, this home is just minutes from the Real Canadian Superstore, Sobeys, Food Basics, and Glogowski Euro Food. Enjoy easy access to all amenities, the expressway, and the Boardwalk area, making daily errands and commuting effortless. With low common element condo fees, this home offers hassle-free living with no yard maintenance. (id:19593)
Royal LePage Wolle Realty
55 Green Valley Drive Unit# 215
Kitchener, Ontario
Looking for the perfect balance of space, location, and affordability? This spacious 2 bed, 2 bath condo is nestled in a quiet, well maintained building backing onto beautiful trails. Whether you're a first-time buyer eager to jump into the market, an investor searching for a smart addition to your portfolio, a student wanting easy access to Conestoga College, or someone looking to downsize without compromising on comfort, this condo checks all the boxes. The functional layout offers generous living and dining areas, a spacious kitchen, two large bedrooms, and two full baths — ideal for both privacy and everyday living. Enjoy the convenience of being just minutes from Highway 401, public transit, plenty of amenities while also having scenic outdoor spaces right at your doorstep. With its unbeatable location, quiet building, and incredible value, Unit 215 at 55 Green Valley Drive is a rare find in today's market. Don’t miss your opportunity to call it home! (id:19593)
Keller Williams Innovation Realty
308 Dundas Street N
Cambridge, Ontario
A charming 2-storey solid brick home on a spacious irregular oversized lot! Welcome to this lovingly cared for home, offering the perfect blend of historic character and modern updates. Once inside, you are greeted with the warmth and charm of this family friendly living space. With a newly updated kitchen (2018) boasting granite tile floors, marble backsplash, quartz countertops, and all the updated kitchen appliances. The living room flows into the dining room with the convenience of the kitchen close by; with loads of natural light to enjoy. At the back of the home is an oversized, spacious mud room which adds practical space for a busy household. Upstairs is the bedroom and bathroom level; offering good sized bedrooms with natural hardwood floors and newer windows. The Primary bedroom has additional storage that anyone can make good use out of. The partially finished basement gives you the start needed to make it your own, not to mention room for the laundry and mechanics. Enjoy the convenience of the four vehicle parking, detached garage which is great for additional storage or a workshop, and a garden shed. The backyard is fully fenced with a metal gate, perfect for the kids and pets to play safely. The roof shingles were replaced in 2017, and many windows have been updated over the years to improve energy efficiency. With some of the original 100-year-old charm remaining, it offers timeless touches that make this home truly special. Ideally located close to schools, parks, shopping, amenities, and with easy highway access, this home is perfect for first-time buyers or those looking to expand their investment portfolio. Don’t miss your chance to own this unique and versatile property. (id:19593)
Century 21 Heritage House Ltd
1107 Pine Point Road
Dysart Et Al, Ontario
Discover the epitome of refined lakeside living in this meticulously crafted retreat. Begin each day with serene views of Kennisis Lake from your private sanctuary. This property offers a seamless blend of sophistication and comfort, situated on one of the most sought-after lakes in the area. Featuring an open-concept living and dining space, a well-appointed gourmet kitchen, and a tranquil main floor primary bedroom wing, this home is designed for both relaxation and entertainment. With two guest rooms on the upper level and two on the lower level, accommodating visitors is effortless. The fully finished basement provides additional space for recreation, including a games room. Step outside to extensive patios with a hot tub and sauna, new decking, and stairs leading to the waterfront. This impeccably maintained property is offered turn-key, inclusive of most furnishings. Recent upgrades include a new 5-bedroom Waterloo Biofilter Ecological Septic System, a Generac whole-house automated backup generator, and a Smarthome Security & Automation System. There is room for a large garage at the location near the propane tank. Looking for a great investment? This would be a great rental property as well. Embrace a lifestyle of understated luxury in this tranquil lakeside haven. Please access the home from the new, second driveway entrance, located by the 911 number and for sale sign - easy access to the entrance of the home. *Part of Pine Point Road at the back of the cottage (road side) was purchased to enable room for a garage. That is identified as Part 1 and 2 on Plan 19R-8997* (id:19593)
RE/MAX Professionals North Baumgartner Realty
1056 Kingsett Road
Muskoka Lakes, Ontario
Crafted in 2021 by esteemed builder PattyMac, Almost Joe is a stunning custom-designed 4-bed, 4-bath retreat offering a combination of highly sought-after attributes in a Muskoka home or cottage new luxury design, prime central locale, southwest exposure and year-round sunsets. Just over 2,800 sq. ft. of finely crafted living space boasts a meticulous and inviting open-concept living area, where floor-to-ceiling windows frame breathtaking lake views through towering trees. The chef-inspired kitchen is equipped with premium JennAir appliances, including induction cooktop, double-speed oven system, quartz countertops plus island seating five. The seamless flow into the sunlit dining area and cozy living room with propane F/P makes for effortless entertaining and relaxation. The Muskoka Room featuring propane F/P, granite flooring, and fully retractable screen walls blur the lines between indoor luxury and outdoor serenity. The main-floor primary suite boasts lake views, walkout, WIC, and spa-like 5-pc. ensuite, ensuring a private oasis. The lower-level features radiant flooring, multiple walkouts, spacious family room, 3 beds, 2 baths, and laundry room. Drive right to the cottage back door on this beautifully landscaped level property, complete with outdoor lighting, irrigation system, granite pathways, lakeside patio, saltwater outdoor hot tub, single slip boathouse and 2-car heated garage. Enjoy effortless lake access via granite steps onto hard-packed sand, with deep water off the dock. Mostly furnished and equipped for immediate enjoyment, Almost Joe perfectly encapsulates the essence of Muskoka living and is conveniently located off the Peninsula corridor close to Port Carling and Minett on Lake Rosseau, near the mouth of the Joe River. A list of special features is available. (id:19593)
Chestnut Park Real Estate
Lower - 25 William Street
Stratford, Ontario
Discover the epitome of comfort in this newly renovated, fully furnished one-bedroom, one-bathroom lower unit, located in a historic Ontario cottage in the heart of Stratford. With a one-year lease and a dedicated parking space, convenience is at your fingertips. Enjoy the scenic beauty with the Avon River just steps away from your patio, while being close to shopping, downtown, restaurants, and more. The unit features in-suite laundry and a brand new shower. Plus, all-inclusive rent covers heating, cooling, internet, cable TV and hydro. Embrace a perfect blend of classic charm and modern living in this ideally located rental. Available for immediate occupancy. (id:19593)
Home And Company Real Estate Corp Brokerage
21 - 146 Settlers Way
Blue Mountains, Ontario
Seasonal Fully Furnished Rental (NOT available for annual /long term lease). Enjoy your Spring, Summer or Fall at Blue Mountain; walking distance to the Village at Blue. Price is per month plus Damage/Cleaning deposit of $1500 for the term and Utilities Deposit of $500 per month of the term. Winter ski season is also available, please inquire for rates. Use of seasonal onsite outdoor swimming pool and Tennis/Pickleball. Heritage Park with playground also nearby. Spacious end unit townhome within Heritage Corners offers 1500 plus sq. ft. of living space. Three bedrooms and two full baths, wood burning fireplace and two walkouts (one large ground level patio and one deck off master suite with views to Blue Mountain). Two outdoor storage lockers. Forced air gas heating and central air. Great master suite with separate loft sitting area, perfect for working from home office or reading/artist's retreat, his and her closets, and ensuite bath has separate soaker tub and shower. Two Parking spots. Convenience of a condo with single family home space! Two additional bedrooms on the main floor and another full 4 pc. bath. (id:19593)
RE/MAX Four Seasons Realty Limited
1130 Parsons Road
Dysart Et Al, Ontario
Discover waterfront living with this custom-built executive home on the shores of Eagle Lake, this property offers 136 feet of pristine, sandy shoreline, with stunning southwestern views, on an oversized, well treed lot, the home provides a private retreat that invites year-round enjoyment. The chef-inspired kitchen is both functional & stylish, featuring stainless-steel appliances, granite countertops, a large island with sink and pendant lighting, soft-close drawers and beautifully crafted cabinetry. The kitchen flows into a bright dining area that opens onto a waterside deck, while a screened porch offers an inviting spot to enjoy the outdoors with the comforts of indoor living. The living room, showcases picture windows that frame the lake and stone fireplace that creates a warm, inviting ambiance, a lower level recreation room features another stone fireplace & walkout to the waterfront, providing flexible space for relaxation and entertainment. This home features 3 spacious bedrooms and 3 bathrooms. The main floor primary suite offers a walkout to a private deck, large walk-in closet and a 5-piece ensuite with a jet tub. Rich in detail and craftsmanship, the home includes premium European hardware, rounded drywall corners, main floor laundry, wide wood trim and a unique metal roof with the aesthetic of clay tiles. The exterior pre-stained wood siding is durable and visually stunning. Includes 200-amp hydro, programmable lighting, security system and a newer heating system, comfort is elevated with central air and in-floor heating in the basement, foyer and all bathrooms. Accessible year-round via a township road, this property offers privacy without sacrificing convenience. Parsons Road owners also enjoy 165 acres of managed forest and scenic trails($150/year),located near Sir Sam's Ski & Bike Resort and Spa, a public beach with playground, and a licensed convenience store, this home is ideally situated for both relaxation and recreation. Turn key set up! (id:19593)
Royal LePage Lakes Of Haliburton
173 Clair Road W
Guelph, Ontario
Welcome to your dream home! This exquisite 3-bedroom property, with a walk-out basement and a stunning backyard, is nestled in the prestigious south end. It's perfectly located for both convenience and luxury living. Step into the light filled living room, adorned with pristine hardwood floors and expansive windows that frame picturesque backyard vistas. The spacious eat-in kitchen boasts fresh white cabinetry, a glass-tiled backsplash, and ample counter space. Open the doors to your generously sized deck, perfect for BBQs amidst breathtaking views and spectacular sunsets. On the second floor you'll find a versatile loft, offering endless possibilities as a home office, hobby haven, or potential 4th bedroom. The primary bedroom features luxury laminate floors, a double closet, and a 4-piece ensuite. Two large bedrooms share access to a private bathroom. Enjoy convenience of second-floor laundry. The finished basement boasts an expansive rec room with laminate floors and a renovated bathroom with a walk-in glass shower. Large windows, ample pot lighting, and sliding doors ensure the space is bright and inviting while providing access to your large, partially covered stone patio adorned with a charming pergola. The basement could easily be converted to a secondary unit. Unwind in your beautiful backyard, where lush gardens and meticulously manicured landscaping await. Enjoy fresh produce from your cherry tree! This property features a splendid yard, with high elevation views of downtown on clear days. Convenience is at your doorstep with Bishop Macdonell High School and South End Community Park nearby, offering basketball courts, a splash pad, tennis courts, and walking trails. Just down the street, Pergola Commons plaza provides grocery stores, LCBO, a movie theatre, fantastic dining options, shops, and fitness centres. Plus, it's only a 2-minute drive to the Hanlon, providing easy access to the 401. Experience the perfect blend of luxury, convenience, and community. (id:19593)
Royal LePage Royal City Realty
574 Windjammer Way
Waterloo, Ontario
Welcome to a quality-built family home in one of Waterloo's most desirable neighborhoods. Well maintained detached house with almost 2000 square feet plus a finished basement with a current in-law suite with a separate entrance. Once you enter the house you will be greeted with spacious foyer leading you to a large living room/dining combined area perfect for entertaining. A bright kitchen with a dinette leads to a large deck and fully fenced backyard. A bonus feature of this home is a second family room with high ceiling and large window which allow a lot of natural light. Large principal bedroom with walk-in closet and 3pc ensuite, 2 more generous size bedrooms, 4pc main bath with a corner tub and conveniently located laundry conclude the 2nd level. The fully finished basement features an in-law with a separate side entrance featuring a large rec room, a bedroom and 4pc bathroom. There is a transferable permit from the City of Waterloo for an accessory apartment in the basement. Very well kept, close to excellent schools, parks, golf course, RIM Park, Conestoga mall, plazas, highway and all amenities. Roof shingles were replaced 2018 and the furnace has been serviced yearly. Rough-in gas fireplace and central vac. This house is just waiting for your personal touch to call it a home. (id:19593)
RE/MAX Real Estate Centre Inc. Brokerage-3
318 Spruce Street Street Unit# 1508
Waterloo, Ontario
This stylish and convenient condo is in excellent condition, featuring a 1-bedroom layout with 1 bathrooms The unit is carpet-free, offering a modern and clean living space. The west-facing orientation ensures plenty of natural light throughout the day. The balcony seamlessly connects the living room, providing easy access to fresh air and outdoor relaxation. The built-in laundry room adds to the convenience, making everyday living effortless. The condo is ideally located with shopping plazas and restaurants just steps away, ensuring you have everything you need at your fingertips. It is adjacent to the prestigious Waterloo Collegiate Institute (WCI) and offers close proximity to Laurier University, the University of Waterloo, and Conestoga College (Waterloo Campus), making it an excellent choice for families, professionals, or students. Don't miss the opportunity to own this bright and functional condo that perfectly balances comfort, style, and location. Contact us today for more details or to schedule a viewing! (id:19593)
Solid State Realty Inc.
88 Charlotte Street
Brantford, Ontario
Welcome to 88 Charlotte Street – a solid, income-generating 7-plex located in a quiet, established neighborhood in the heart of Brantford. This well-maintained building features seven spacious 2-bedroom, 1-bathroom units, offering a balanced mix of stability and value-add potential for the savvy investor. Each unit is generously sized, with practical layouts that appeal to long-term tenants. Several units have been updated, while others provide the opportunity to boost value and rents through cosmetic improvements – ideal for those looking to increase NOI and long-term equity. Investment Highlights: 7 x 2 Bed / 1 Bath Units . Fully tenanted with stable income. Room to increase rents to market rates. Brick exterior and low-maintenance building. On-site parking available. Separately metered hydro. Located minutes from Brantford’s downtown core, Wilfrid Laurier University, public transit, parks, and local amenities. Brantford continues to see strong growth, driven by its strategic location, affordable housing, and rising rental demand. With low vacancy rates and a thriving student and family rental pool, this property is a perfect fit for anyone looking to diversify or scale their portfolio in a high-demand market. Whether you're a seasoned investor or just getting started, 88 Charlotte is a property that checks all the boxes for cash flow, upside, and location. Contact us today to book your private showing. (id:19593)
Century 21 Heritage House Ltd
601 Parkview Crescent
Cambridge, Ontario
Welcome to this beautifully updated and meticulously maintained 3-bedroom, 1.5-bathroom fully finished freehold townhouse. Featuring modern colours throughout, a carpet-free main floor, and cozy, tasteful newer carpeting in the bedrooms, this home offers comfort and style at every turn. The laundry room received a fresh new floor in 2023, and the fully finished basement was updated with new carpet and stylish shiplap in 2024. Over the years, this home has seen many major upgrades, including a new kitchen, updated bathrooms, a new roof (2018), new insulation, updated wiring (with the basement fully copper-wired and the remainder of the home’s aluminum wiring professionally retrofitted to ESA standards), and newer windows and exterior doors. Outdoors, you’ll find even more to love with a newly built deck (2022) — perfect for relaxing or entertaining — and a handy storage shed (2021) that adds valuable storage for all your needs. The driveway, newly paved with asphalt in 2024, has been widened to fit FOUR vehicles — no juggling cars here! Bring your pickup, SUV, and still have room for two smaller cars. Economical hot water radiant heating keeps this home warm and efficient. A stainless-steel intake and output manifold was installed, allowing the water heater to separately manage the hot water required for the house fixtures from the water used to heat the house, resulting in minimal gas and electricity usage and significantly lower utility costs. Location is key — just 2 minutes to Highway 401 and Highway 8, and 5 minutes to Highway 24 — making it a commuter’s dream! Whether you're searching for your first home or an excellent investment property sure to attract quality tenants, this exceptional opportunity is ready and waiting for you to make it yours! (id:19593)
Red And White Realty Inc.
81 Pugh Street
Milverton, Ontario
Welcome to 81 Pugh Street in the charming community of Milverton. This beautifully maintained, custom-built Stroh Home bungalow is just three years old and filled with thoughtful design touches that make everyday living a breeze. With two bedrooms and two bathrooms, this home strikes the perfect balance of comfort, functionality, and modern style. The main floor features a bright, open-concept layout that creates a warm and inviting atmosphere from the moment you step inside. The kitchen is a true showstopper, boasting gleaming quartz countertops, soft-close cabinetry, stainless steel appliances, and a spacious island that’s perfect for casual meals or entertaining guests. The adjoining living and dining areas flow effortlessly together, with a patio door that leads to a covered deck and a fully fenced (2024) backyard—ideal for relaxing, gardening, or summer BBQs. The spacious primary suite offers a walk-in closet and a private ensuite, while the second bedroom is generously sized and filled with natural light. You'll also appreciate the convenience of a main floor laundry/mudroom with garage access making daily routines even easier. Downstairs, the large unfinished basement offers incredible potential, with bright windows, a rough-in for a future bathroom, and a separate walk-up entrance to the garage—ideal for creating a rental unit, home gym, or additional living space. Outside, the brand-new concrete driveway (2024) leads to a generous garage that includes an abundance storage space. Peace of mind comes standard with the remainder of the Tarion New Home Warranty. Located in a quiet, family-friendly neighborhood, this move-in-ready home is just 31 minutes from Kitchener-Waterloo and 20 minutes from Stratford via scenic country roads. It’s the perfect blend of rural tranquility and modern convenience—don’t miss your opportunity to make it yours. (id:19593)
Royal LePage Wolle Realty
75 Chatham Street
Brantford, Ontario
Beautifully built and designed 2 storey office building, with ample parking, in Brantford's busy downtown business district close to all amenities. Another one of those tremendous opportunities to own some of Brantford's most sought after real estate. This property is being offered for the first time in over 50 years. Situated on a huge 49.5' x 100' lot. The large office building immediately beside, at 73 Chatham St, is also for sale. The subject property at 75 Chatham Street has a total square footage of 2944 sq ft. and boasts 5 spacious offices plus reception area, waiting area, kitchenette and 2 pc washroom on the main floor. The 2nd floor has 5 spacious offices, a beautiful rear library with French doors boasting a tremendous amount of built-in wrap around oak shelving, a 2pc washroom and 2nd kitchenette. The basement has room for a great amount of storage and in one section you'll find the valuable rolling file storage system, to stay. New Furnace, new A/C. Roof video inspected 2025. A wonderful opportunity! (id:19593)
Century 21 Heritage House Ltd
178 Longboat Run W
Brantford, Ontario
Welcome to 178 Longboat Run West—a stunning 2-storey home nestled in one of Brantford's most desirable and family-friendly communities. Thoughtfully designed with modern comfort and timeless style, this beautiful property sits on a premium 36 ft. x 114 ft. lot with no rear neighbours and features over $21,000 in upgrades! Step inside to experience open-concept living at its finest, where natural light pours across the spacious main level. Every room is enhanced with upgraded baseboards that add a refined finish, and California shutters that provide both privacy and a touch of elegance. The inviting living room showcases rich hardwood flooring, sleek pot lights, and a welcoming ambiance ideal for both relaxing and entertaining. The modern kitchen is a chef’s dream, complete with flat-panel cabinetry, quartz countertops, stainless steel appliances, and a stylish backsplash. Just off the kitchen, the dining area is ideal for family meals and gatherings, with sliding glass doors leading to a cozy patio—perfect for barbecues and enjoying warm evenings outdoors. Upstairs, the grand primary suite offers a luxurious retreat with elegant double-door entry, a spacious walk-in closet, and a spa-like ensuite. Unwind in the deep soaking tub or refresh in the oversized walk-in shower with upgraded sliding glass doors. Two additional bedrooms, a modern 3-piece bathroom with an upgraded glass shower door, and the convenience of an upstairs laundry room with window complete the second floor. The unfinished basement offers an excellent opportunity for customization, featuring large upgraded windows that fill the space with natural light and a pre-installed bathroom rough-in for added convenience. Outside, enjoy a fully fenced backyard with ample green space to play and relax throughout the seasons. This home truly has it all: modern finishes, family-friendly comfort, and an unbeatable location. Don’t miss your chance to make 178 Longboat Run West your forever home. (id:19593)
Pay It Forward Realty

