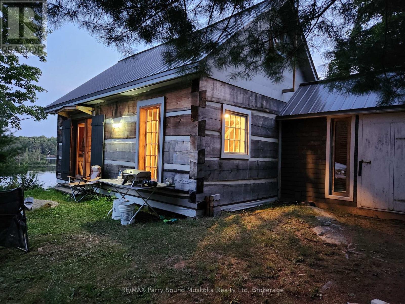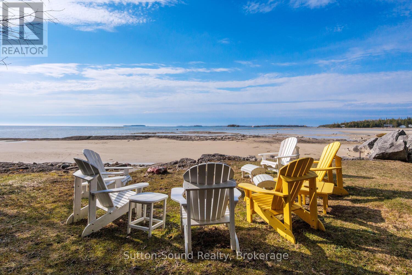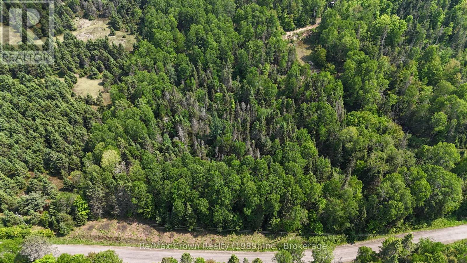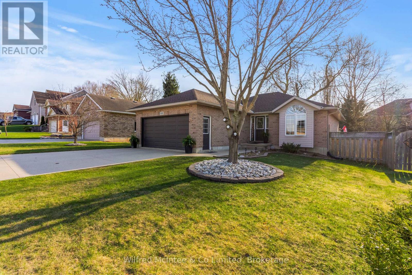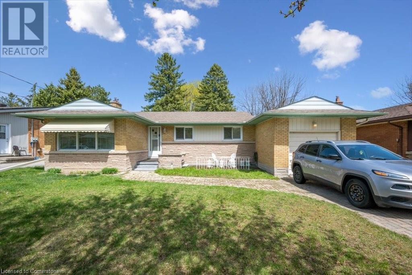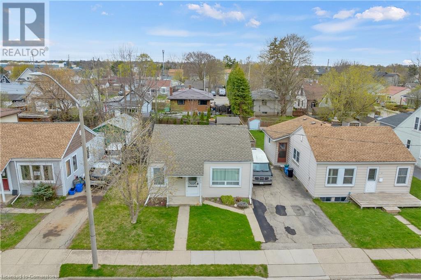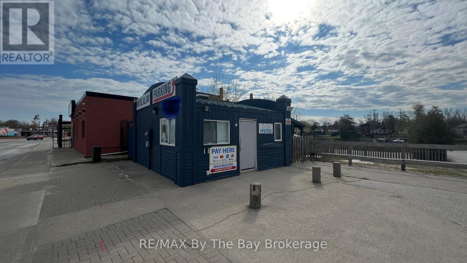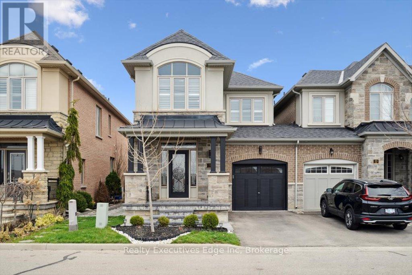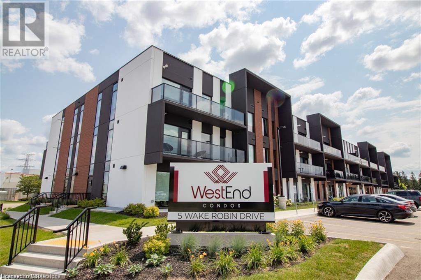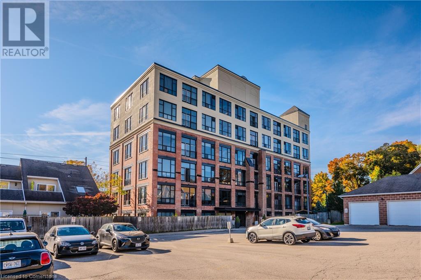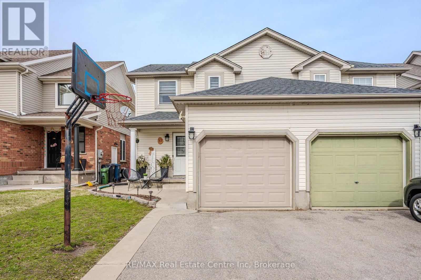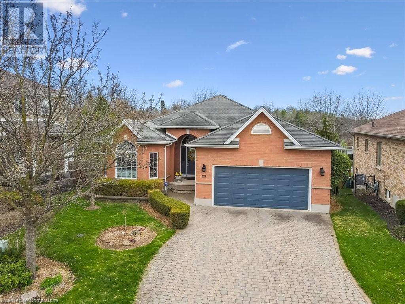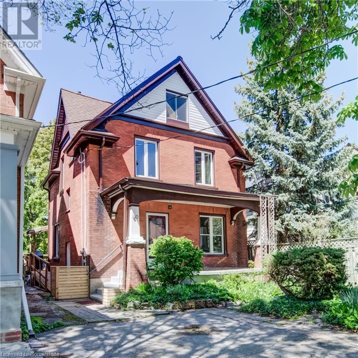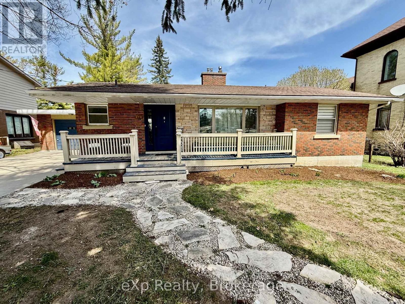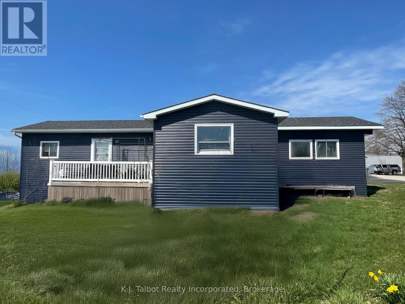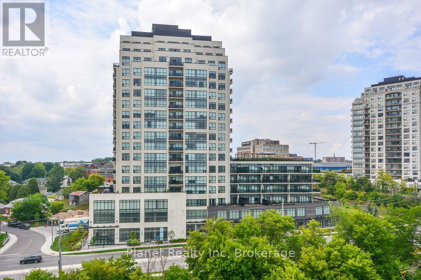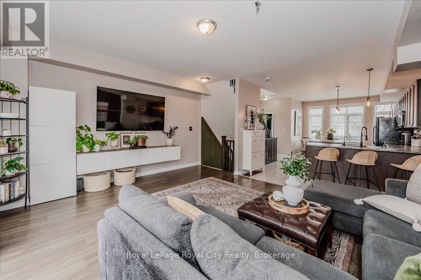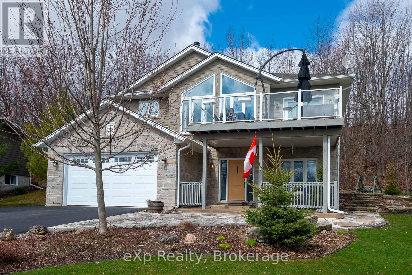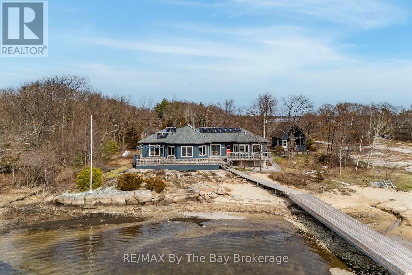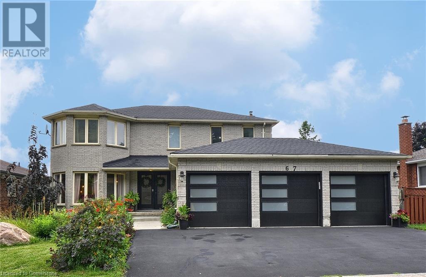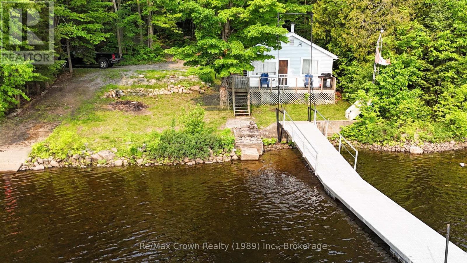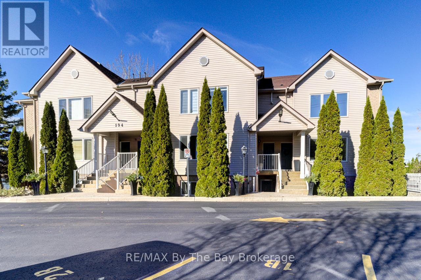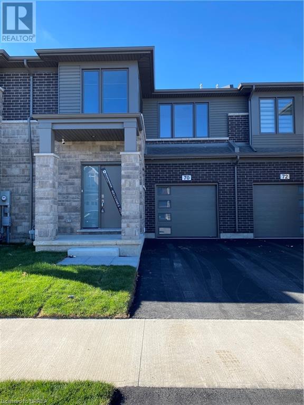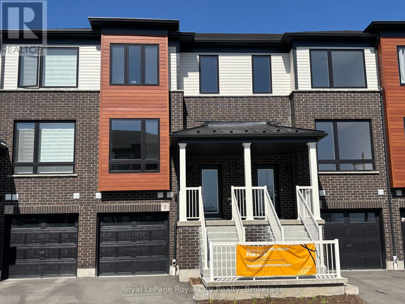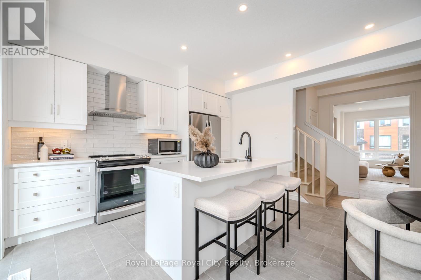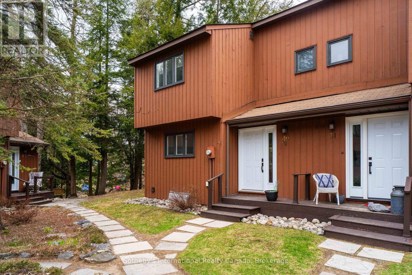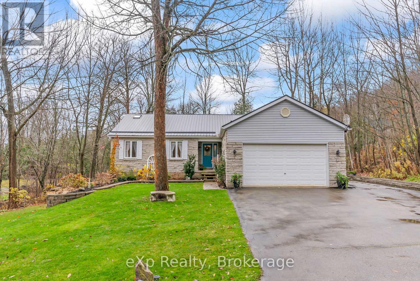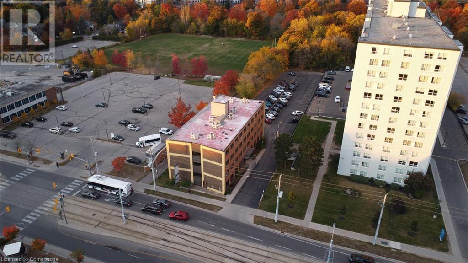292b Birch Point Road
Parry Sound Remote Area, Ontario
Drive to this beautiful off grid, log cabin which is situated on 10 acres of land and has 442 feet of water frontage on Seagull Lake in the community of Arnstein. Currently a three season set up but could easily be turned into a year round residence. Existing system is powered by two solar panels with room for a third. When extra guests arrive, sleeping available in the bunkie. Sit out and enjoy nature; walk down the stairs to the waterfront platform. Swimming, fishing, hunting, snowmobiling, all at your doorstep. Ten acres allows for plenty of room to expand or just enjoy the buffer space. (id:19593)
RE/MAX Parry Sound Muskoka Realty Ltd
1388 Norfolk Cty Rd 28
Langton, Ontario
Charming country home with 11' x 15' workshop, pool and more. Enjoy the best of country living with the convenience of nearby amenities in this spacious 4-bedroom home situated on a picturesque .79-acre lot. Featuring 2 main floor bedrooms and 2 additional bedrooms on the second floor with a cozy loft, this home offers flexibility for families, guests, or home office needs. The main floor boasts a large living room perfect for gatherings, a bright and functional kitchen, a welcoming dining area with sliding doors leading to the backyard patio, a convenient laundry room, and a den for extra living space. Step outside to enjoy outdoor amenities including horseshoe pits, a fire pit, and an above-ground pool--ideal for entertaining or relaxing. The property also features an 11'x15' workshop with garage door. Whether you're seeking room to spread out, a place for hobbies, or simply a tranquil setting, this home offers it all. Don't miss your chance to own a piece of peaceful countryside living that's still close enough to shopping, dining, and other essentials. (id:19593)
RE/MAX Icon Realty
604 Bay Street
South Bruce Peninsula, Ontario
Sit on your OWN PRIVATE SAND BEACH while you watch the WORLD FAMOUS SUNSETS! This is your opportunity to have a home/cottage or investment right on LAKE HURON. This 3 bedroom , 1 bath house. Consisting of a main floor that boasts of water views of stunning proportion from the open concept living/ dining room. Access right out the back door to your own waterfront Paradise. The upper level consists of 2 large bedrooms and a huge primary bedroom. Enjoy the lifestyle of a sand beach of your own and views of the islands. All in a great location. (id:19593)
Sutton-Sound Realty
0b Barrett Road
Nipissing, Ontario
Escape to nature and build your Dream Home on this very private 5-acre lot located on a peaceful country road. Featuring 300 feet of road frontage and hydro at the lot line, this level property is ready for development. Surrounded by mature trees and set well back from neighbours, the lot offers exceptional privacy and a quiet, natural settng. It's the perfect place for a custom home or retreat - ideal for those seeking space, solitude and a slower pace of life. Whether your're ready to build now or investing fpr the future, this property provides the privacy, potential and tranquiltiy you've been looking for. This is a new lot - assessment and taxes are not yet available. (id:19593)
RE/MAX Crown Realty (1989) Inc.
688 22nd Avenue
Hanover, Ontario
Nestled in one of Hanovers most sought-after neighbourhoods, this distinguished all-brick bungalow exudes timeless craftsmanship and contemporary elegance. Surrounded by mature trees and steps from local schools, picturesque walking trails, shopping, and places of worship, the home offers a lifestyle of both serenity and convenience. Inside, a refined custom kitchen anchors the main level, boasting new quartz countertops, a stylish under mount sink with modern fixtures, reverse osmosis installed, striking tile flooring, an elegant tile backsplash, and ambient under-cabinet lighting thoughtfully designed to balance form and function. Seamlessly flowing from the kitchen, sliding doors open to a spacious deck overlooking a fully fenced backyard, with minimal maintenance, offering a peaceful retreat for entertaining or quiet reflection. The practical layout continues with main-level laundry, a double car garage and opener, a concrete driveway, and central air conditioning for year-round comfort. Included are premium appliances refrigerator, stove, washer, dryer (2023), and dishwasher (2024) all chosen for efficiency and reliability. A defining highlight is the professionally renovated lower level, completed in 2025, which introduces and elevates the space with updates done to the sophisticated fourth bedroom, full bathroom, and expansive family room perfect for multigenerational living or stylish relaxation. Fresh and meticulously maintained, this exceptional residence is truly turn-key and invites you to experience a rare blend of character, quality, and modern comfort in one of Hanovers most tranquil and prestigious enclaves. (id:19593)
Wilfred Mcintee & Co Limited
5 Troy Crescent
Guelph, Ontario
Welcome to 5 Troy Crescent. Calling all investors & first-time buyers. This home features a legal 1-bedroom basement apartment with updated windows and electrical panel. The main unit features a spacious & sun-filled open concept living/kitchen area, 3 good-sized bedrooms, all with ample storage & a nicely updated 4pc bathroom. The basement with a separate entrance and includes a delightful 1 bedroom apartment with with an open concept living/kitchen area, a bedroom, a stylish 3pc bath & a storage/utility space. (id:19593)
Realty Executives Edge Inc
601 Parkview Crescent
Cambridge, Ontario
Welcome to this beautifully updated and meticulously maintained 3-bedroom, 1.5-bathroom fully finished freehold townhouse. Featuring modern colours throughout, a carpet-free main floor, and cozy, tasteful newer carpeting in the bedrooms, this home offers comfort and style at every turn. The laundry room received a fresh new floor in 2023, and the fully finished basement was updated with new carpet and stylish shiplap in 2024. Over the years, this home has seen many major upgrades, including a new kitchen, updated bathrooms, a new roof (2018), new insulation, updated wiring (with the basement fully copper-wired and the remainder of the home’s aluminum wiring professionally retrofitted to ESA standards), and newer windows and exterior doors. Outdoors, you’ll find even more to love with a newly built deck (2022) — perfect for relaxing or entertaining — and a handy storage shed (2021) that adds valuable storage for all your needs. The driveway, newly paved with asphalt in 2024, has been widened to fit FOUR vehicles — no juggling cars here! Bring your pickup, SUV, and still have room for two smaller cars. Economical hot water radiant heating keeps this home warm and efficient. A stainless-steel intake and output manifold was installed, allowing the water heater to separately manage the hot water required for the house fixtures from the water used to heat the house, resulting in minimal gas and electricity usage and significantly lower utility costs. Location is key — just 2 minutes to Highway 401 and Highway 8, and 5 minutes to Highway 24 — making it a commuter’s dream! Whether you're searching for your first home or an excellent investment property sure to attract quality tenants, this exceptional opportunity is ready and waiting for you to make it yours! (id:19593)
Red And White Realty Inc.
106 Eton Drive
Kitchener, Ontario
Tucked away on a desirable quiet tee lined street in an established area, this bungalow is perfect for the downsizer or first time buyer. Functional open main level floor layout offers hardwood flooring, Large living room, cove molding, open concept kitchen, shaker cabinetry, wall of pantry offers abundant storage, fridge, stove, dishwasher included. Dining area. Carpet free main floor. Side entry provides potential for an in-law suite or future duplex. Large finished rec room, fireplace lower-level den or office. Finished laundry with washer and dryer, Water softener, Single car garage, parking for multiple vehicles. Generous sized backyard mostly fenced. Exceptional location close to schools, shopping, highway access, worship, Community pool, library. Attractive pricing offers the opportunity to build future equity. Book your viewing before its gone. (id:19593)
RE/MAX Twin City Realty Inc.
153 Oakwood Avenue
Cambridge, Ontario
Welcome to 153 Oakwood Avenue, Cambridge – A Charming Bungalow Full of Potential! This delightful bungalow sits on a generous 45 x 100-foot lot, offering an excellent opportunity for first-time home buyers, downsizers, or investors looking for a property with endless potential. Whether you’re dreaming of your first home, a cozy retreat, or your next investment project, this house is ready to make those dreams a reality. Step inside this carpet-free home, flooded with natural light throughout. The bright and airy living room creates a warm and welcoming space perfect for relaxing or entertaining. You'll find two spacious bedrooms, a full bathroom, and a well-sized kitchen equipped with appliances — offering plenty of room to cook and create memories. Conveniently located adjacent to the kitchen is the laundry room, which also provides easy access to the expansive backyard. Imagine the possibilities: gardening, summer barbecues, or even installing a pool! With plenty of room for outdoor fun and a large shed already equipped with electricity, the backyard also offers the potential to build an additional dwelling unit (ADU) — a rare and valuable opportunity in the city. The home is move-in ready and thoughtfully maintained with important updates, including a roof (2018), hot water system (2018), updated furnace and air conditioning, and newer windows. The property features an upgraded water line from the road to the house, and the electrical has been modernized with a breaker panel. An energy audit was completed in 2010. The basement offers crawl space storage, perfect for seasonal items and extras. Priced affordably — often cheaper than renting — this charming home feels like a cottage in the city, combining comfort, location, and future potential. Don't miss this incredible opportunity to own a fantastic property in the heart of Cambridge. Book your showing today and start the next chapter to create everlasting memories (id:19593)
RE/MAX Twin City Realty Inc.
35 Mosley Street
Wasaga Beach, Ontario
This commercial detached building is located in the heart of beach area one in a high traffic area with lots of exposure, car and foot traffic. zoned for a variety of possibilities including and not limited too retail stores, restaurants, variety store, rentals, office space, etc. The lease will include the exclusive use of the building and patio / outside retail space. (Not including the parking lot) The building has a two piece bathroom, commercial gas line, service windows and a versatile in side space that can be easily retrofitted to accommodate your business. (id:19593)
RE/MAX By The Bay Brokerage
3 Crawford Place
Paris, Ontario
Welcome to this stunning home offering over 1,500 sq ft of modern living space, built in 2017. With 3 spacious bedrooms and 2.5 bathrooms, this home is perfect for families. The Primary suite features a walk-in closet and a beautifully appointed ensuite bathroom, providing a private retreat. The open-concept main floor offers a seamless flow between the living, dining, and kitchen areas, ideal for both everyday living and entertaining. Large windows bring in abundant natural light, while neutral tones create a warm, inviting atmosphere. The kitchen is equipped with modern appliances, ample cabinetry, and a large island, perfect for cooking and gathering. Upstairs, the well-sized bedrooms offer ample closet space, and the modern bathrooms are beautifully finished. A convenient laundry room adds to the home’s functionality. Located in a family-friendly neighborhood, this home is just a short walk to schools, parks, and recreational facilities. Commuters will love the 3-minute drive to Highway 403, ensuring easy travel. The large, fully fenced backyard is perfect for outdoor activities, offering plenty of space for relaxation and entertaining. With nearby amenities and a thoughtfully designed layout, this home is an opportunity you won’t want to miss. (id:19593)
Realty Advisors & Co.
8 Camrose Drive
Brantford, Ontario
Welcome to 8 Camrose Drive – a beautifully maintained two-storey detached home tucked away on a quiet, family-friendly court in North Brantford. This charming residence offers the perfect combination of space, comfort, and convenience. Inside, you'll find a bright and traditional layout featuring 4 spacious bedrooms and 3 bathrooms, ideal for growing families or those in need of extra space for a home office. The main floor provides multiple areas for entertaining and everyday living, including a sunlit living room, a formal sitting area, and versatile dining spaces. Upstairs, each bedroom offers generous proportions and plenty of natural light. The primary suite includes its own private ensuite bathroom, creating a peaceful retreat for relaxation. While the finished basement extends your living space with a cozy recreation room, perfect for movie nights or a kids’ play area. Step outside to your private backyard retreat, where mature trees and a fully fenced yard create a peaceful, staycation-like atmosphere—perfect for relaxing or entertaining guests. Located in a well-established neighborhood, this home is just minutes from schools, shopping, and offers quick access to Highway 403, making daily commutes a breeze. (id:19593)
Realty Advisors & Co.
31 Rainforest Lane
Halton Hills, Ontario
Welcome to 31 Rain Forest Ln. This beautiful freehold end unit townhome is situated on a private lane in the sought-after community of Georgetown South. Thoughtfully crafted with meticulous attention to details, this bright and spacious 3-bedroom, 3-bathroom home boasts over 1800sqft of above-grade living space, 9ft ceiling, hardwood floors, upgraded tiles and pot lights throughout. Huge kitchen island with a breakfast bar, s/s appliances and tile backsplash. Walk out from the dining room to a carefree backyard with a beautiful large patio and fully fenced yard. Spiral hardwood stairs to upper floor with a gorgeous chandelier, a huge master bedroom with a 4 pc ensuite, 2 other good size bedrooms and another 4 pc bath. California shutters throughout and Inside access to the garage. Enjoy the convenient access to shopping, parks, community centre, schools, highways and much more. Don't delay, call your Realtor to schedule a private viewing today! (id:19593)
Realty Executives Edge Inc
515 Bishop Street N
Cambridge, Ontario
Welcome to this well maintained bungalow, with an extra large lot, front and back, fitting 6 cars on the driveway and hosting large gatherings in the backyard. As you enter the home, you have a large bay window that lets in an abundance of natural light, an open concept floor plan with a nice size kitchen island and stainless steel appliances. The Primary bedroom was once two rooms but was converted to an extra large primary suite. A second bedroom and 4 piece bathroom finishes the main floor. There is inside entry from the garage and patio doors that lead to your backyard oasis. In the basement there is a family room, a room that can be used as a den/office, a laundry room, a 3 piece bathroom and a hidden bonus room that can be used as a workshop or gym. This home has been meticulously cared for and is perfect for first time home buyers or downsizers. Walking distance to amenities, close to the Cambridge Mall, public transit etc. Come and check it out today! (id:19593)
RE/MAX Real Estate Centre Inc. Brokerage-3
15 Park Avenue W
Elmira, Ontario
Gorgeous 2 storey home on a tree lined street! Formal living & dining rooms w/hardwood flooring. Updated eat-in kitchen w/island, quartz counters, travertine backsplash, built-in desk & pantry w/roll outs. Main floor office with a separate entrance off the front porch, powder room and garden door to the rear yard. Main floor family room also w/hardwood flooring & walkout to the two tier deck. Inside entry to the garage & open railing to the basement. Exposed brick feature wall. 3 bedooms (carpeted) upstairs share a 4 piece bathroom w/jetted tub. Master bedroom has a walk-in closet & a separate ductless wall unit air conditioner. California ceilings on the upper floor. Pull down stairs to a large attic w/skylight & tons of storage. The basement offers a rec room/gym, laundry room, utility room/workshop, music room, 3 piece bathroom (shower has never been used by this owner) & a small office area with a separate staircase to the kitchen. 200 amp. electrical panel. Replacement windows. Step out to the backyard oasis featuring a salt water, inground pool - 18' x 36' x 8' w/stamped concrete patio area, hot tub & gas pool heater. Enjoy the two tier deck overlooking the pool or bathe in the sunshine on the patio. Property backs onto a grassed alley (former coal truck access). (id:19593)
R W Thur Real Estate Ltd.
5 Wake Robin Drive Unit# 108
Kitchener, Ontario
THIS AMAZING WEST END CONDOS UNIT CONTAINS 590 SQ FT OF OPEN CONCEPT LIVING SPACE AND IT HAS EVERYTHING THAT YOU ARE LOOKING FOR. LOCATED ACROSS SUNRISE PLAZA WITH LOTS OF AMENITIES AND EASY HIGHWAY ACCESS. THE UNIT COMES WITH ONE PARKING SPOT, STORAGE LOCKER, NEW APPLIANCES INCLUDING WASHER/DRYER, FRIDGE, FREEZER, STOVE AND DISHWASHER. (id:19593)
RE/MAX Real Estate Centre Inc.
RE/MAX Real Estate Centre Inc. Brokerage-3
120 Mansion Street Unit# 505
Kitchener, Ontario
Discover the highly sought-after Mansion Lofts in the vibrant Central Frederick neighbourhood of Kitchener, a true cultural hub. This charming residential area is just steps from downtown, the Kitchener-Waterloo Art Gallery, Centre in the Square, and a variety of groceries, restaurants, and shops. This stunning industrial-style loft features 1 bedroom, 1 bathroom, and showcases beautiful exposed ceilings and brickwork. The open-concept living space is perfect for entertaining or relaxing and features a juliette balcony. Included with the unit is in-suite laundry, 1 outdoor parking space, and access to secure bike storage. Enjoy breathtaking views of downtown Kitchener from the rooftop patio, complete with two community barbecues—ideal for gatherings and enjoying the sunset. Experience the best of urban living at Mansion Lofts! (id:19593)
Royal LePage Wolle Realty
37 Swift Crescent
Guelph, Ontario
Freehold Semi....No Condo Fees! Attention Families! You'll want to have a look at this. This beautiful semi-detached home is located in a quiet family neighbourhood just a short walk to two primary schools, parks and trails. The main floor features a white kitchen with updated counter tops (2020), stainless steel appliances including a built in dishwasher, and decorative live edge counter on the pass through to the living room. The living and dining rooms have laminate floors, ship lap accent walls, and a cozy corner fireplace. There is also sliding doors out to the deck and fully fence yard. The main floor has a convenient 2 piece powder room for guests. Upstairs you will find 3 spacious bedrooms with lots of natural light and a full 4 piece bath. The basement is fully finished with a rec room and 2 piece bath. Other updates include: furnace (2021), concrete walkway and patio (2016), new patio door and some windows (2020), roof shingles (2017) and water softener (2017). (id:19593)
RE/MAX Real Estate Centre Inc
401 Erb Street Unit# 203
Waterloo, Ontario
Welcome to 401 Erb Street West! This extra large, freshly painted 2 bed, 2 bath unit is perfect for first time buyers, investors, downsizers or young professionals. Inside, you have the convenience of in-suite laundry, a spacious living room with plenty of natural light, open concept main living area with a dining room or home office and sliding doors to the private balcony. The kitchen has plenty of cupboard space and newer stainless steel appliances. This cozy and clean 12 unit building welcomes pets and comes with storage space with additional storage to be squared off in the basement of the building. Unique facial recognition intercom for convenient access to building and for security. Excellent location, close to parks, trails, shopping, uptown Waterloo, Wilfred Laurier and University of Waterloo. Book your private viewing today! (id:19593)
RE/MAX Twin City Realty Inc.
23 Mount Royal Place
Cambridge, Ontario
Fully finished 2+2 bedroom executive bungalow with walkout basement located on a quiet court in desirable West Galt … a picturesque and historic neighbourhood where residents enjoy tree-lined streets, heritage architecture, and proximity to cultural attractions … just a short drive from the Westgate Shopping Centre and the vibrant Gaslight District, providing convenient access to shopping, dining, and entertainment options. The home is set on a large, pie-shaped lot backing onto protected greenspace with trails and a pond, offering privacy and scenic views all year round. The main floor has an inviting front entrance and features 9’ ceilings and a laundry/mud room with inside entry from the double car garage. There is a bright living room with pot lights and a two-way gas fireplace shared with the adjacent family room (or formal dining room) featuring a cathedral ceiling and an abundance of natural light from large windows. The spacious kitchen offers maple cabinetry, Caesarstone quartz countertops, backsplash, stainless steel appliances, breakfast bar, and dinette with access to a lovely, raised deck with pond view. The well-appointed primary bedroom suite provides another large window with pond view, walk-in closet with built-in organizers, and 3-pc ensuite bathroom with walk-in shower. A second bedroom and main 4-pc bathroom complete the main level. The finished walkout basement provides an oversized rec. room with pot lights and garden door to the rear yard, two additional bedrooms, 3-pc bathroom with walk-in corner shower, and large unfinished storage area with cold cellar. The fully fenced rear yard features an interlocking stone patio, gardens, shed, and gate with direct access to the greenspace and walking trails. A beautiful bungalow in a prime location — Book your private showing today! (id:19593)
Royal LePage Wolle Realty
524 Colborne Street
Brantford, Ontario
Attention investors and renovators! This versatile 3-bedroom, 2-bathroom home in a convenient Brantford location offers endless potential. Zoned as a duplex, the property is currently used as a single-family home but could easily be converted back to a multi-unit dwelling. The main floor features a bright living room, dining area, eat-in kitchen, bedroom, and full bathroom. Upstairs, you'll find two additional bedrooms, a second bathroom, and a laundry room (formerly a second kitchen). A charming wrap-around front porch adds to the home’s character and curb appeal. The large, fully fenced backyard offers plenty of space for outdoor living, gardening, or future enhancements. Bring your vision and finishing touches to transform this property and unlock its full value! (id:19593)
RE/MAX Icon Realty
60 Francis Street N
Kitchener, Ontario
Beautiful home with C5 Zoning. Ideally set up for your commercial needs in the heart of downtown just steps to the Go transit hub, ION and bus stops. Accessible ramp built in. Currently 6 bedrooms which each could be used for a variety of purposes. Cash flow rental property potential. Over 2,500 sq ft of finished living space, blending timeless elegance with thoughtful modern updates. Property Features: 4 Bedrooms on the second floor + sunroom and primary suite in loft. Beautifully renovated bathroom (2022) featuring high-end finishes. Classic wood trim, pocket doors, and beautiful new windows (2016-2023) through out the home details throughout. Inviting outdoor sauna and shower (2022) — your own backyard oasis. With its rich architectural details, modern upgrades, and ideal Downtown location, this home offers the perfect blend of functionality and character. Whether you're looking for a stylish family home, live-work space, or a unique commercial business, 60 Francis St N delivers. (id:19593)
Mcintyre Real Estate Services Inc.
60 Francis Street N
Kitchener, Ontario
Beautiful home with C5 Zoning. Ideally located on a rare cul de sac in the heart of downtown just steps to the Go transit hub, ION and bus stops. Perfect as a multi living home with 6 bedrooms and multiple entrances. Cash flow rental property potential. Over 2,500 sq ft of finished living space, blending timeless elegance with thoughtful modern updates. The main floor boasts hardwood floors, pocket doors, wood trim and stain glass mirrors. 4 Bedrooms on the second floor + sunroom and primary suite in loft. An Extensive renovation includes a family bathroom (2022) with high-end finishes, new windows (2016-2023) through out the home, updated electrical and plumbing, a dreamy primary suite in the loft. The backyard oasis features an inviting outdoor sauna and shower (2022) and private patio. With its rich architectural details, modern upgrades, and ideal Downtown location, this home offers the perfect blend of functionality and character. Need more parking? Parking arrangement with the next door commercial area available! Whether you're looking for a stylish family home, live-work space, or a unique commercial business, 60 Francis St N delivers. (id:19593)
Mcintyre Real Estate Services Inc.
747 Butternut Avenue
Waterloo, Ontario
Absolutely Stunning , Updated Single Detached Home Sitting 0n an Oversized 45' Wide Lot In the High Demand Area Of Waterloo . Great Curb Appeal!!! Featuring 3 Great Sized Bedrooms & 4 Washrooms. Fully Finished From The Top To Bottom. Gorgeous Porch Leads you to an Open Foyer with Ceramic tiles. Large Main Floor Powder room. Beautiful Upgraded Kitchen With Quartz Countertops, Custom Back Splash & a Nice Center Island With Breakfast Bar . Super Large Great Room With Wood Flooring, , GAs Fireplace & Walk Out to a Large Fully Fenced Backyard With a Big Deck & Pergola .Wrought Iron Pickets on The Staircase That Takes you to a Very Nice 2nd Floor With 3 Large Bedroom's Including the Oversized Primary Bedroom With a Full 4pce Ensuite Washroom. A 2nd Full 4 Pce Common Washroom. Fully Finished Basement With Another Full 3 Pce Washoom Featuring a Stand Up Shower. Super Large Rec . Room (Which is Used as The Gym). Widened Driveway To Park 2 Cars Side By Side. Excellent Location Close to All the Conveniences. (id:19593)
Kingsway Real Estate Brokerage
139 Shady Pine Circle
Brampton, Ontario
***WELCOME TO YOUR NEXT FAMILY HOME AT 139 SHADY PINE CIRCLE*** 3400+ Sq Ft Of Stunningly Updated Living Space W/Over 135K+ Renos In This One Of A Kind, Open Concept Layout w/Chef’s Showroom Kitchen w/Huge Granite Countertop Island, 4 Seat Breakfast Bar & 25K+ In Commercial Grade Appliances; Engineered Flooring Throughout (No Carpet); Interior Garage Entry; Freshly Painted; Newly Finished 2 Bdrm. Bsmt Apt w/Separate Entrance, Rec Rm; Full 3pce Washroom & 2nd Kitchen; Main Floor Laundry; Living Area Easily Interchanges Into Main Floor Office Space; Roof, High Efficiency Furnace, CAC & Central Vac All Done Replaced In 2018 ADDTL FEATURES: Oversized Master Bedroom + 3 Large Bedrooms & 3 Full Bathrooms, Main Floor Laundry; Large Corner Lot; Fenced; Two Tier Deck; Gas Line Setup for 2 BBQ’s; Vegetable Greenspace; Fruit Trees; Double Garage & 6 Parking Spaces Safe Community, Nearby Bus Routes; Grocery/Shopping; Recreation Centre; Bramalea City Centre; Bramalea GO Station; Close Two Municipal Hospitals; Heartlake Conservation Area; Central Access Within 20 Mins to 410, 427 & 401 (id:19593)
Zolo Realty
410 Cayley Street
Brockton, Ontario
Welcome to this stunning, fully renovated 3-bedroom home, showcasing impeccable craftsmanship and modern elegance throughout. The main level features two spacious bedrooms, a beautifully updated 4-piece bathroom, and an open-concept living area that exudes warmth, style and a tastefully done kitchen. The finished lower level offers a large rec room, perfect for entertaining, a third bedroom, and an additional bathroom, providing ample space for guests or family. Step outside to the oversized rear yard, ideal for outdoor activities or relaxing on the large deck.Located in the heart of Walkerton, this home is within walking distance to local amenities, including shops, schools, and parks. Dont miss this move-in-ready gem in a prime location! (id:19593)
Exp Realty
27 Cranberry Drive
Ashfield-Colborne-Wawanosh, Ontario
If affordable lifestyle living appeals to you, come and view this well-maintained modular home, which is on leased land. It is located minutes north of Goderich in the well-established lakeside community of The Bluffs and Huron Haven Village. Appealing updates throughout this two-bedroom home make for comfortable living and peace of mind. The home features a renovated eat-in kitchen with a sit-up breakfast bar, double sink, and built-in dishwasher, along with a combination laundry and 4-piece bath. The home has plenty of natural light, replacement windows, flooring, furnace, central air, and roof. Outside, there is a spacious side deck with a gazebo, and a large storage shed/workshop. It is located on a corner lot and is convenient to the pool and new community center. This home is cute, cozy, crisp, and clean. MONTHLY LAND LEASE $755.69 (INCLUDES; Land Lease Fee, taxes, water & sewer) (id:19593)
K.j. Talbot Realty Incorporated
1304 - 150 Wellington Street E
Guelph, Ontario
Don't miss this rare opportunity to lease a stunning corner suite in one of Guelph's most prestigious residences, River Mill Condominiums. 150 Wellington combines exquisite finishes, spectacular amenities, and an unbeatable location steps to the river, Sleeman Centre, River Run Centre, and Downtown Guelph's array of fantastic dinner options and patios. This 1,524 sq. ft. 2-plus den corner suite is second to none & is sure to impress the most discerning buyer from the moment you enter the building. An open-concept living space sees a beautiful white kitchen with stainless steel appliances flow right into a bright & airy living room with gleaming windows on two sides; plus a cozy fireplace with TV above, for those nights you'd rather stay in. A bonus den is ideal for a formal dining, but can also make for a great home office for a working professional- a functional space that adapts to suit your lifestyle. The primary bedroom features a massive walk-in closet and a gorgeous 4 pc. ensuite bath with a contemporary glass shower, double vanity and deluxe fixtures. The second bedroom offers its own walk-in closet, great for long term guests, seasonal storage & more; and if that's not enough, a huge walk-in hall closet right at the front door makes this suite perfect for any downsizing move, or if you've outgrown your current condo. Beyond the walls of your condo awaits a scenic balcony overlooking downtown & the river, along with a sprawling common terrace perfect for hosting a summer BBQ or an evening cocktail at sunset. Come tour this outstanding suite, and make sure to see the other amenities, including the guest suite, gym, library, garden terrace, movie room & more. (id:19593)
Planet Realty Inc
23 - 100 Chester Drive
Cambridge, Ontario
Welcome to this beautifully designed FREEHOLD, end unit townhouse offering nearly 1,800 sqft of modern living space in one of East Galt's most desirable and convenient neighbourhoods. Featuring 4 bedrooms, 3.5 bathrooms, and tastefully curated trendy finishes throughout, this home checks all the boxes. The main level offers garage access, a convenient laundry area, and a flex space with a 3 piece bathroom and back yard access that offers so much versatility, currently being used as a 4th bedroom. Flooded with natural light, the freshly painted, open-concept second level boasts a large living room with a balcony, an eat-in kitchen with dark cabinetry, lots of storage, breakfast bar and an island perfect for entertaining. Upstairs, you'll find a 4-piece main bathroom and three bedrooms, including a spacious primary suite with a large window and ensuite privileges. Enjoy the ease of low-maintenance living in a vibrant community close to schools, parks, trails, shopping, and transit. Whether you're a first-time buyer, upsizing, or investing, this stylish townhome offers the perfect blend of comfort, space, and location. Book your showing now! (id:19593)
Royal LePage Royal City Realty
154 Macintosh Drive
Georgian Bluffs, Ontario
Where every window frames a masterpiece, an extraordinary waterview sanctuary on Georgian Bay awaits! Nestled in the exclusive enclave of Presqu'ile, this breathtaking Georgian Bay home offers a blend of refined living and awe-inspiring natural beauty. Crafted by the esteemed Berner Construction in 2018, this custom-designed masterpiece invites you to experience a life of effortless elegance. Spanning over 2296 square feet of curated living space across two expansive, above-grade levels, this three-bedroom, three-bath residence is a sanctuary for those who value both luxury and lifestyle. The lower level welcomes guests with a sweeping open-concept entertaining rec-room, two beautifully appointed bedrooms, a four-piece bath, and a sunlit creative studio, with effortless access to generous concealed storage for a seamless living experience. Ascending to the main level, a grand, light-infused living and dining space is anchored by a chef's kitchen designed for both function and beauty. Retreat to the three-season room, where the gentle breezes and symphony of nature create a private haven. The luxurious primary suite features a spacious walk-in closet and a sleek three-piece ensuite, while an additional versatile room serves perfectly as a private office, den, or guest retreat. An attached double garage with direct access to the lower level offers both convenience and the ideal space for bringing the crowd inside. Outside, professionally landscaped grounds embrace the home in privacy and beauty, while the bay's shoreline invites daily inspiration and adventure. Water access is only a hop, skip and a jump down the road to Bayview Lane, and the dock is at the end of the road for your enjoyment. This is more than a home; it is a once-in-a-lifetime offering, a place where memories are made, moments are savoured, and life unfolds against a backdrop of boundless blue. (id:19593)
Exp Realty
3854 Is 630 Georgian Bay
Georgian Bay, Ontario
Wow what a view! You'll be amazed with the pristine views, privacy and all the creature comforts that come with this stunning four season cottage home on a massive west facing beachfront property complete with an oversized floating dock to deep water. The grounds are very walkable, flat granite plateaus for exploring and sports with a nice mix of indigenous trees and plants. The 4-bedroom fully furnished open concept fully appointed cottage has plenty of room for everyone with 2, 4 piece bathrooms and 1 powder room, laundry, wood and propane stoves for heating plus electric baseboard heat. There is a separate 2-bedroom guest cottage with porch, cozy living area and a 3 piece washroom. Out back there is a large garden and wood shed plus a very solid and weatherproof garage. The cottage is serviced by a whole house wired in Generac generator, and the 200 amp electrical service is supported by a roof mounted solar panel system which reduces energy costs by 2/3. This is a spectacular property and has been well loved by the current owners for many years before they moved to the west coast. (id:19593)
RE/MAX By The Bay Brokerage
45 Mcgarr Court
Guelph, Ontario
Located on a quiet court in the south end of Guelph and backing onto greenspace! This executive home sits 2900 square feet with 4 beds above grade, plus a finished basement. The stunning entryway has a soaring cathedral ceiling and a solid wooden curved staircase. All of the primary rooms you could ask for on the main level that also has 9 ft ceilings - formal living room, formal dining room with coffered ceiling, large kitchen with stone counters and island, a dinette overlooking the private yard, family room with vaulted ceiling and gas fireplace, and a very convenient main-floor laundry room. Upstairs has four bedrooms (three with walk-in closets) and two full bathrooms. The primary bedroom has a luxurious ensuite with double sinks, a walk-in shower, and a separate soaker tub. The basement is massive with an L-shaped living room, pot lights, and a fourth bathroom. You'll love the private backyard with plenty of yard space, plus a forest across the entire rear of the property. This location is top-notch - surrounded by great schools, parks, restaurants, groceries, a movie theatre, public transit, and easy highway access. Furnace and AC (2021), roof (2015). (id:19593)
Exp Realty (Team Branch)
112 Wexford Crescent
Kitchener, Ontario
In-Law Suite Potential! Welcome to this exceptional home in the picturesque neighbourhood of Beechwood Forest; a true must-see! This spacious and beautifully maintained 2-storey offers an inviting layout designed for comfortable living. The bright main floor features a welcoming front living room, a separate dining area, and a functional kitchen and family room at the back; both with patio doors leading to a large, mostly covered deck, ideal for relaxing or entertaining outdoors. The fully fenced backyard offers plenty of space for children, pets, or garden enthusiasts. Everyday convenience is enhanced by the main floor laundry located in the mudroom. Upstairs, you'll find four generously sized bedrooms, a main bathroom 4pc, and a spacious primary bedroom complete with a walk-in closet and a private 4pc ensuite. The finished basement offers fantastic in-law suite potential, boasting a kitchen, a large living room, two additional rooms, laundry, and a full bathroom; perfect for extended family, guests, or additional living space. Plenty of room to grow, all within close proximity to shopping, restaurants, public transportation, and more! (id:19593)
RE/MAX Real Estate Centre Inc.
67 Copperfield Drive
Cambridge, Ontario
There are homes of the same size but with a triple car garage? Not too common. The triple garage is just one of the bonus features that comes with the 4000 square feet of living space here. Looking for mortgage help? The walk out basement has a separate entrance and a fully finished apartment. This 5 bedroom, 4 bath home has many new updates and renovations offering you move in ready, peace of mind. The extensive main floor plus kitchen reno was completed in 2020 and includes Custom glass front doors, and a new skylight (2024). Updated front window glass 2024, plus all new window hardware. Also on the main floor, in addition to the very large kitchen, there's the living room, dining room, family plus an all season sunroom. Providing so many options for families members to have their own space. The laundry room is located on the main floor. Roof 2022, electrical panel 2022, giving enough to support a hot tub if the new buyer wanted that luxury. Basement ceiling and basement washroom renovated in 2022. Garage doors and openers new in 2023. All the expensive things have been done here. All that's needed are your own personal touches if you wish. Outside you'll find a managable backyard for those who don't wish to spend too much time on yard maintenance, and a covered patio from the basement walk out and a large deck off the main floor. Parking for 7 vehicles. For commuters, this home is 10-15 minutes from hwy 401 depending on the time of day. (id:19593)
RE/MAX Real Estate Centre Inc.
17 Riverview Lane
Parry Sound Remote Area, Ontario
Charming 3-Bedroom Cottage on Stunning Restoule Lake - one of the area's most sought-after waterfront destinations. Welcome to your perfect turn-key getaway! This classic 3-bedroom, 1-bathroom cottage offers 107 feet of family-friendly shoreline with excellent privacy and stunning lake views. Ideal for relaxing weekends, summer vacations, or as a high-demand weekly rental. This turnkey property comes fully furnished and features: newer vinyl flooring, easy clean vinyl windows, a steel roof, and low-maintenance vinyl siding. The spacious lot provides room for bonfires, outdoor games, and entertaining. You'll find plenty of parking, storage shed, easy to install, dock-in-a-box vinyl docking system, and a small boat launch area - everything you need to enjoy the Lake Lifestyle. Whether youre looking for a peaceful retreat or a great income-generating investment, this entry-level cottage delivers on all fronts. Don't miss out on this rare opportunity - cottages on Restoule Lake don't last long! (id:19593)
RE/MAX Crown Realty (1989) Inc.
2c - 194 River Road E
Wasaga Beach, Ontario
Welcome to 194 River Road East Unit 2C, a spectacular, a beautiful 3 bedroom riverfront end unit condo featuring a prime waterfront setting with stunning river and lake views, balcony, and boat slip for direct access to boating. This property features 3 spacious bedrooms, ideal for families or entertaining guests, 2 bathrooms including a master ensuite, spacious kitchen with stainless steel appliances and breakfast bar, bright open-concept design with large windows letting in plenty of natural light, expansive balcony, perfect for enjoying waterfront views while relaxing or entertaining. Only a short walk to the world's largest freshwater beach, close to shopping, dining, and essential amenities, golf, skiing, biking, hiking, and snowmobile trails, and just short drive to Barrie, Collingwood, and The Blue Mountains. Experience the best of riverfront living with lake views, nearby beach access, and endless year-round activities! (id:19593)
RE/MAX By The Bay Brokerage
1 Victoria Street S Unit# 304
Kitchener, Ontario
Discover urban living at its finest in Unit 304, a stunning 680 sq ft, carpet-free, 1-bedroom condo nestled in the vibrant heart of Kitchener-Waterloo. Bathed in natural light, this open-concept suite features sleek modern finishes, including laminate flooring and contemporary fixtures, creating a bright and welcoming space perfect for professionals, couples, or anyone seeking a stylish downtown lifestyle. With large windows enhancing the airy layout, this thoughtfully designed home offers both comfort and sophistication. Utilities, including heat and water are included, with tenants only responsible for hydro. The lease also comes with one unassigned underground parking space and a private storage locker for added convenience. Residents can stay active in the on-site gym or host gatherings in the stylish party room. Perfectly situated in the core of KW, this unbeatable location places you steps from the LRT for seamless city transit and just a short walk from the GO station at Weber Street and Victoria for easy GTA access. Victoria Park, a local gem, is only minutes away, offering year-round outdoor activities, festivals, and serene green spaces. Trendy cafes, restaurants, shops, and entertainment are all within walking distance, making this the ideal spot to embrace the best of urban living. Available for July 1st, 2025 occupancy, Unit 304 is ready to become your new home. Schedule a viewing today to experience this prime location and modern comfort firsthand (id:19593)
Condo Culture
70 Samuel Avenue
Fonthill, Ontario
Welcome to your dream home! This beautifully designed, newly constructed property boasts 3 spacious bedrooms, 2.5 bathrooms, and a versatile flex space perfect for an office or additional living space. It offers modern finishes, 9ft ceiling, quartz countertops in kitchen and bathrooms, an open-concept layout, upstairs loft, and ample natural light throughout. Enjoy unbeatable convenience, with nearby amenities, parks, and easy access to major highways. Ideal for families and professionals seeking a fresh and stylish home. (id:19593)
Pay It Forward Realty
1061 South Muldrew Lake Road
Gravenhurst, Ontario
Enjoy this large 14 acre building lot minutes away from beautiful Muldrew Lake. Join the Muldrew Lake Association and enjoy all this beautiful lake has to offer without the lake front taxes. 1.5 hours away from Toronto and only 10 minutes to the first town in Muskoka makes this convenient for a new cottage or your forever dream home. Survey available. (id:19593)
Royal LePage Lakes Of Muskoka Realty
5 Sora Lane
Guelph, Ontario
Rooted in natural beauty, the townhomes at Sora combine sophisticated, contemporary design with the inspiring landscapes that surround them. This MOVE IN READY, new build townhome offers modern finishes and thoughtful upgrades throughout, blending comfort and style effortlessly. Step inside to discover a bright, open-concept layout featuring a stunning kitchen with a large island and flush breakfast bar, upgraded backsplash, designer sink and faucet, quartz countertops in the kitchen and bathrooms, and sleek potlights illuminating the kitchen and great room. Enjoy the outdoors with your ground floor patio and main floor wood deck - perfect spaces to unwind or entertain. The finished basement adds even more living space, complete with a full bathroom, offering flexibility for guests, a home office, or recreation. This home comes with no development or Tarion fees, offering exceptional value. Plus, there's the option to purchase fully furnished, allowing you to move in with ease and enjoy your new lifestyle from day one. Experience modern living where every detail is designed for your comfort - inside and out. (id:19593)
Royal LePage Royal City Realty
8 Sora Lane
Guelph, Ontario
Blending the best of nature and modern living, the townhomes at Sora offer a polished, contemporary style influenced by the scenic outdoors. Thoughtfully designed with upscale finishes and surrounded by nature, this MOVE-IN READY, new build townhome offers the perfect blend of comfort and luxury. Inside, youll find a chefs kitchen featuring quartz countertops, a large island, upgraded potlights, stylish sink and faucet upgrades, and modern fixtures throughout. Oak stairs and railings add warmth and craftsmanship to the homes contemporary design. The open-concept main floor seamlessly connects to both a ground floor patio and a main floor wood deck, offering versatile outdoor spaces for relaxing or entertaining. The finished basement provides additional living space with a full bathroom - ideal for a guest suite, home gym, or media room. Enjoy peace of mind with no development or Tarion fees and the option to purchase fully furnished, making your move effortless and turnkey. With nature at your doorstep and luxury at your fingertips, this home at Sora is ready to welcome you. (id:19593)
Royal LePage Royal City Realty
2 William Street
Parry Sound, Ontario
Not just another pretty building! Great commercial/investment opportunity in a prime location of the downtown core of Parry Sound. Whether you choose to draw in the crowds with great exposure on this corner lot or enjoy the privacy being nestled back from the street. A beautiful front yard boasting great curb appeal. Plenty of parking which is a rare find downtown, both front and rear. Town utilities and gas forced air. Plenty of storage. 3 bedrooms or whatever you choose rooms. 2 bathrooms. A spacious 2200 square feet. Vacant like a blank canvas. Ready for you to create the business opportunity you have been dreaming of. Additional smaller office space with separate entrance from the front of the building. Bedrooms or offices, you choose! Full modern kitchen with dining area or lunch room? You choose! Once a large living area with big bay windows but could also be a grand entrance/waiting area. Full basement with even more opportunity. More offices? Board Room? Spa? Shave and a haircut shampoo? Could this be your potential for multi family? Live and work the dream while making additional income? Culinary, art, teaching, daycare? Hospitality, medical, food? Showroom, sales centre, amenities, clothing sales? It's C1 zoning is your pallet of ideas. Check out the floor plans to help create your dream on paper. Offers to be presented on May 6th, 2025. (id:19593)
RE/MAX Parry Sound Muskoka Realty Ltd
49 Southbank Drive
Bracebridge, Ontario
This rare-to-market, corner-unit townhouse offers unmatched waterfront living with the Muskoka River right in your backyard! Tucked into a private, tree-lined setting in one of Bracebridge's most desirable & affordable waterfront communities, this 3-level condo townhouse offers direct access to the Muskoka River with the water quite literally just steps from your back door! This 2-bedroom (with bonus space downstairs), 2-bathroom corner unit has been thoughtfully updated and is move-in ready. Recent upgrades include fresh paint throughout, brand-new appliances (fridge and stove), a renovated guest bathroom, new flooring, and a new patio door leading to your backyard oasis. The large back deck offers a great space to entertain guests or simply enjoy nature at its best. As part of a quiet, well-maintained waterfront community, you'll also have access to a shared private dock, perfect for launching your kayak or canoe, or to sit and watch the sunset. A walking trail surrounds the perimeter of the river, perfect for an evening stroll. All of this is just minutes from downtown Bracebridge, offering easy access to shopping, dining, trails, and year-round amenities. Whether you're seeking a full-time residence or a weekend Muskoka getaway, this riverfront townhouse is a true hidden gem. (id:19593)
Sotheby's International Realty Canada
5 15th Avenue
South Bruce Peninsula, Ontario
Discover an exceptional residence nestled in a serene location, offering a tranquil retreat with convenient access to Georgian Bay through a newly constructed staircase adjacent to Mallory Beach Road. This exquisite 3 bedroom,2 bathroom home presents a seamless open-concept layout complemented by soaring cathedral ceilings, rich hardwood flooring, and exquisite oak trim that exude an air of grandeur and spaciousness. Abundant natural light permeates the interior through sizable windows and elegant skylights in key living spaces, creating a luminous and inviting ambiance. Recent professionally installed drainage system guarantees a lifelong dry basement with plenty of storage, and a walk out basement feature. The residence's recently revamped deck provides a picturesque setting for enjoying morning refreshments or hosting social gatherings. A meticulously landscaped yard, complete with an asphalt driveway and attached 21' x 21' - 2-car garage, ensures both aesthetic appeal and functionality. The addition of a steel roof lends a contemporary touch to the exterior, delivering enhanced durability. With a nearby boat launch enabling expedient watercraft access, the possibilities for exploration and leisure activities on Georgian Bay are effortlessly within reach. This property epitomizes a harmonious blend of comfort, style, and practicality. Envision the lifestyle possibilities awaiting within this remarkable bungalow. **EXTRAS** There are add'l rooms that the system doesn't record. Please note there is additionally a rec-room (6.12m x 6.05m), utility rm (3.02m x 3.76m) & storage room(8.18m x 9.96m) in the basement. (id:19593)
Exp Realty
255 Woolwich Street Unit# 203
Waterloo, Ontario
Welcome to this 3 Bedrooms, 2.5 Bathrooms Luxury Townhome Built in 2020, Located in the Bridgeport Area, East of Waterloo. Minutes to Drive to the University of Waterloo and Wilfrid Laurier University. Flooring throughout the House, No Carpets. Main Level is Attached Garage , Second Level is Features an Open Concept Living Room.18 Feet Ceiling Family Room Walking to Charming Balcony. Quartz Counter Top in the Kitchen. 2nd Patio Offer Daily Entertainment as Well as Impressing your Visitors.Master Bedroom With Large Walk-In Closet and Ensuite Bathroom. Third Level Offers A Sitting Area and Two Large Size Bedrooms with a 4pcs Bathroom and Laundry Room. Super Convenient Neighbourhood Shops and Parks within Walking Distance. Book Your Private Showing Today! (id:19593)
Solid State Realty Inc.
824 King Street W
Kitchener, Ontario
Rare offering in the heart of Kitchener! 824 King Street West is a 35-unit, four-story residential building currently undergoing a complete transformation. Featuring 27 one-bedroom and 8 two-bedroom units, this prime asset offers investors the chance to step in mid-renovation and customize the final finishes. All units are being upgraded with brand new windows, modern kitchens and bathrooms, new appliances, stylish fixtures, in-suite laundry, individual heat pumps, and contemporary flooring throughout. This 26,000 sq ft building sits on just under an acre of high-demand land, offering 72 outdoor parking spaces—a true competitive advantage downtown. Building upgrades include new electrical systems (36 individual panels + 8 mains), new main drains and unit main plumbing lines have been run to each unit, vents, new rooftop make-up air units for energy efficiency, and a state-of-the-art fire alarm system. Major infrastructure work has already been invested. Situated between Uptown Waterloo and Downtown Kitchener, this unbeatable location places residents steps from Grand River Hospital, the ION Light Rail, Kitchener GO Station, and top employers like Google, Communitech, Oracle NetSuite, and the University of Waterloo Health Sciences Campus. Residents will also love the Iron Horse Trail connection to Victoria Park and Waterloo Park. With land scarcity and luxury high-rises reshaping the downtown core, 824 King Street West is positioned for tremendous appreciation. This is your chance to own a major asset in one of Canada's fastest-growing innovation corridors. Take advantage of this high-demand, high-growth opportunity! (id:19593)
Real Broker Ontario Ltd.
169 Odd's Drive
Parry Sound Remote Area, Ontario
This home, cherished by the same family for decades, is now being offered for sale for the first time! Here's your chance to own this lovingly maintained yr round home or cottage situated on over an acre of beautifully landscaped grounds. The property features a manicured lawn, stunning rock outcroppings, & a gentle slope leading to approx. 200 feet of waterfront on the highly desirable 14 km long Restoule Lake. Enjoy year-round recreation incl. swimming, boating, & excellent fishing (Pike, world-class Muskie, Pickerel, Bass, Lake Trout). Nearby ATV and OFSC trails offer additional adventure opportunities. Visit Restoule Park on the north end of the lake or explore the extensive acres of Crown land. 2300 sq. ft. of finished living space w/4 Bdrms. & 2 Baths. Main flr features an open-concept living area w/stunning views over the water, incl. a Dining rm (or Office) w/Walkout, Eat In Kitchen, & Living room w/Walkout to a full-length elevated deck. A woodstove adds a cozy touch for winter nights. The main floor also incl. 2 Bdrms (1 w/walk-in closet), a 3-piece bath, & ample storage. The bright lower level, with walkout, incl. Family rm, laundry area, office nook, 2 additional Bdrm, & a 2nd 3-piece bath. A workshop/utility room w/convenient overhead door provides easy storage access. The property also includes a double 32'3 x 24'3 insulated and heated garage/shop with a 60-amp panel, offering a freshly painted guest area/loft above with new flooring. The home is serviced by a 200-amp electrical panel, Forced air propane furnace, central air, central vacuum, septic system, and lake water with a UV system. Additional amenities include high-speed internet and Bell Satellite. A heated walkway leads from the garage to the house. Situated on a private road ($200/year maintenance), this quiet northern Ontario waterfront oasis offers friendly neighbours and endless adventures. Quick closing is available. Don't miss out on this unique opportunity! (id:19593)
Century 21 B.j. Roth Realty Ltd.
18 Kathleen Street
Guelph, Ontario
Admired by many, this classic century home has been owned by the same family for over 50 years! Set on a spectacular lot directly across from Exhibition Park, a short walk to all the downtown amenities and restaurants and easy access to trails. A traditional floor plan and original features await when you open the door including wide baseboards and woodwork. The main floor offers a living room with adjacent sunroom that could easily be a home office as it has a separate entrance. There is a formal dining room, butler's pantry leading to a large eat-in kitchen that overlooks the beautiful and private yard and a convenient 2pc bath. Heading upstairs, a lovely sitting area at the top of the stairs is great flexible space before you find the full bath and 3 good-sized bedrooms. The 3rd floor is a lovely surprise with a den area or upper family room and the 4th bedroom. Outside, the backyard is a gardener's oasis and offers a tranquil space in the middle of the city. Gardeners and kids will want to spend hours discovering this yard! While it does require some cosmetic updating, the bones of this home are solid and the mechanicals have been updated/maintained over the years. Here is an opportunity to put your personal stamp on a property while enjoying downtown living. (id:19593)
Royal LePage Royal City Realty

