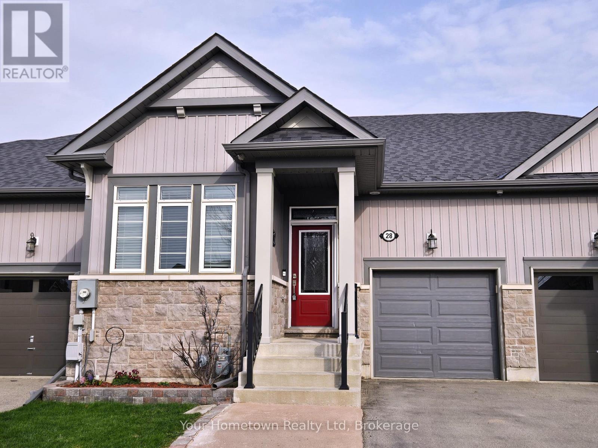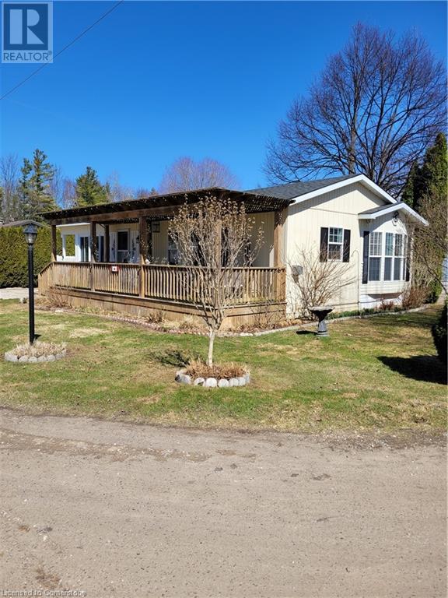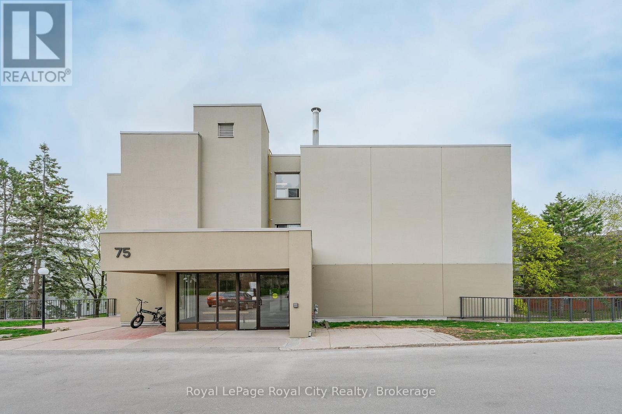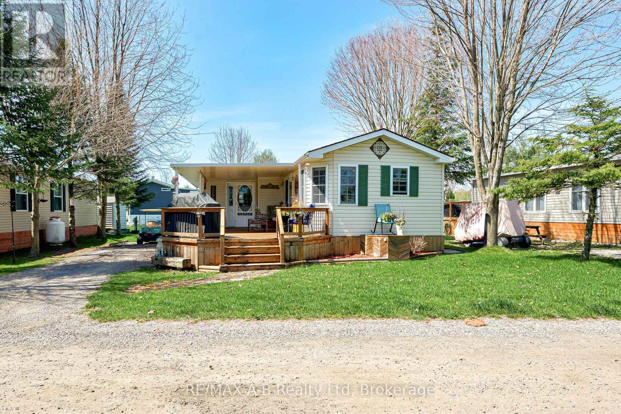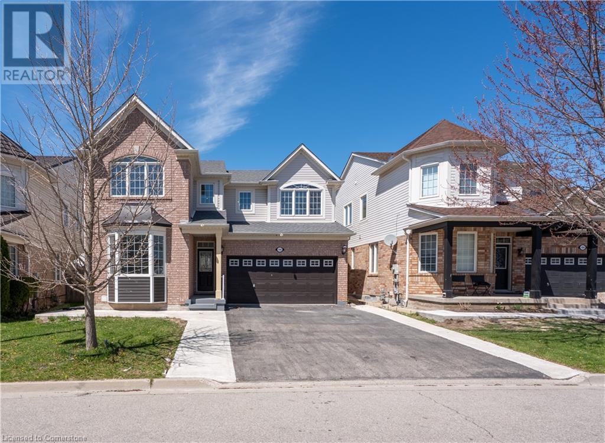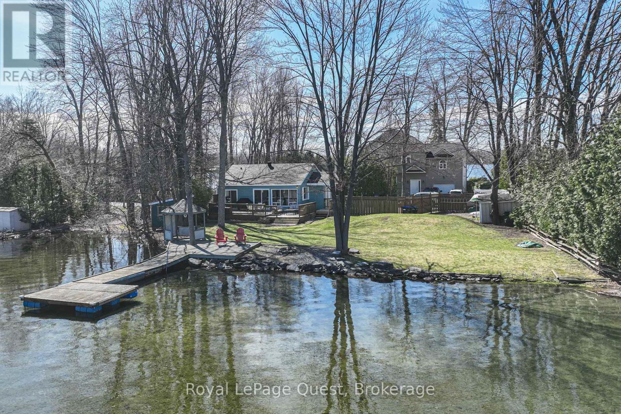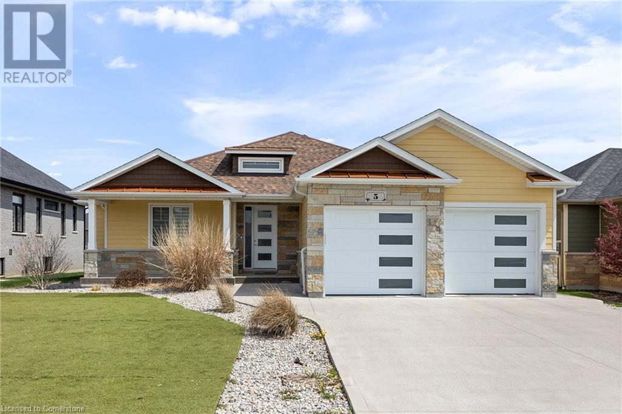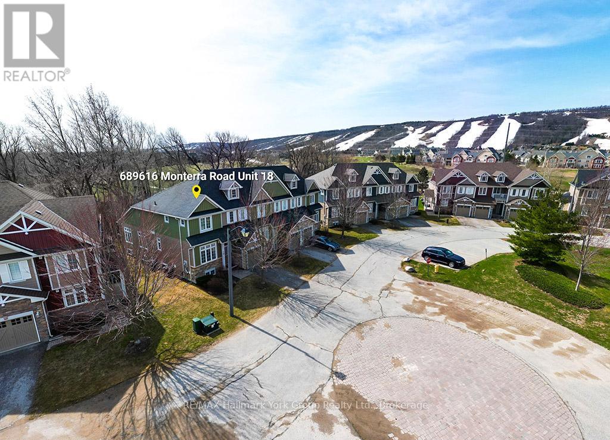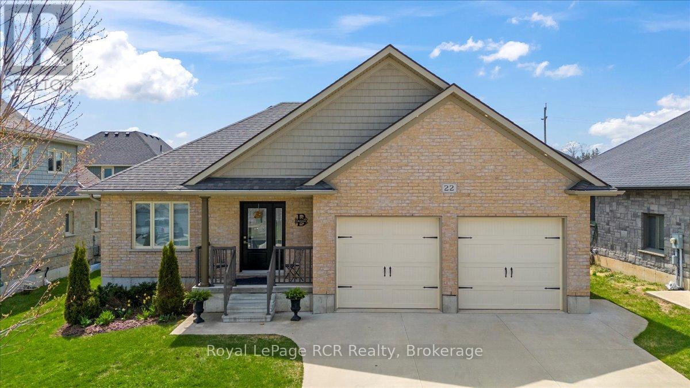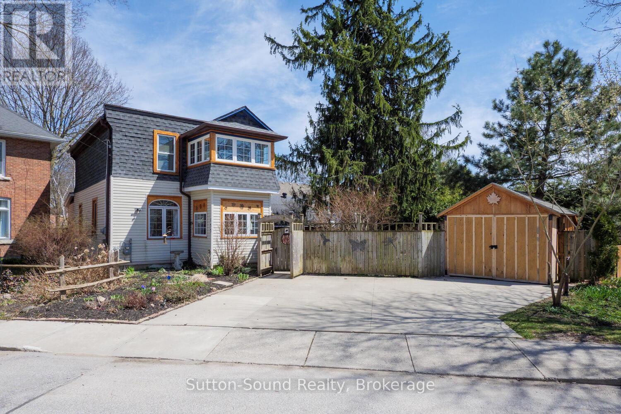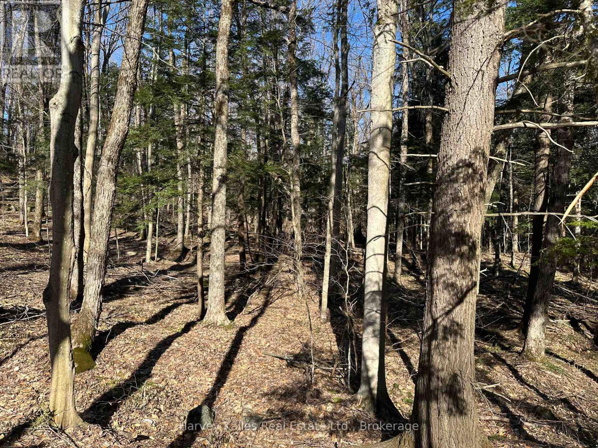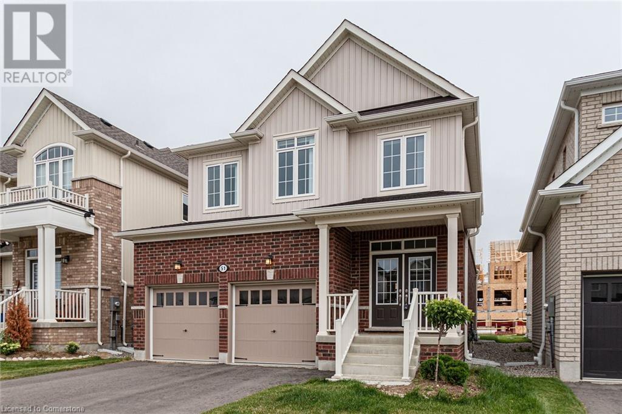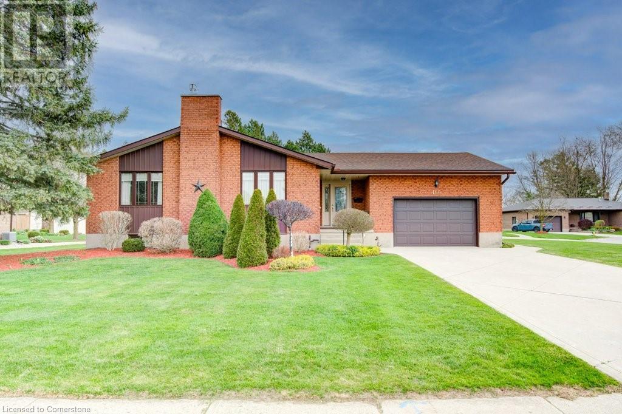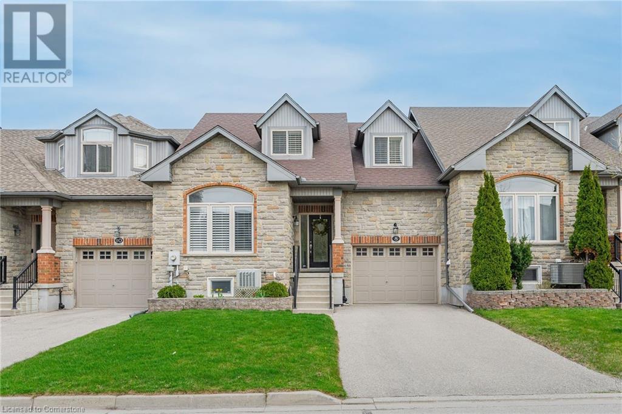28 Middleton Avenue
Centre Wellington, Ontario
Charming Freehold Townhouse in Fergus - Move-In Ready! Welcome to this bright and beautifully maintained 2-bedroom, 3-bathroom freehold townhouse in the heart of Fergus. Perfectly sized for couples, small families, or downsizers, this home offers a thoughtful layout and a host of desirable features. Step into the spacious kitchen complete with a large pantry, perfect for all your storage needs. All appliances are included, making your move easy and seamless. The laundry room features an extra storage closet, adding even more functionality to the space. Upstairs, the primary bedroom boasts his and hers closets, offering plenty of wardrobe space. The fully finished basement is bright and welcoming, enhanced by modern pot lights, ideal for entertaining at the dry bar, playing darts or relaxing .Enjoy outdoor living in your fully fenced backyard, a great space for pets, kids, or quiet evenings. A shed is included for added storage. The garage door is insulated, and the garage is equipped 240 volts power. Located in a friendly, established neighborhood close to parks, schools, and all amenities Fergus has to offer! (id:19593)
Your Hometown Realty Ltd
77307 Bluewater Highway Unit# 61
Bayfield, Ontario
Embrace serene lakeside living at Beautiful 61 Water's Edge, nestled within the vibrant 55+ Northwood Beach Resort. This year-round, lakefront community, just moments from Bayfield, offers stunning water views. Enjoy resort amenities: pool, playground, and recreation centre. This inviting home features two bedrooms, one bathroom, a cozy living room with a gas fireplace, and a bright, open-concept kitchen/dining area flowing into a relaxing sitting den. Step outside to discover lovely perennial gardens, a covered front porch, a double-wide driveway, and a storage shed. Enjoy private outdoor space with a separate deck off the primary bedroom. Recent updates include a furnace and roof (2020), luxury vinyl flooring (2021), a granite sink and kitchen enhancements (2023), and a new front-load washer (2024). Land lease is $478.21/month. Conveniently located near Bluewater Golf Course and a short 15-minute drive to Goderich's amenities. (id:19593)
RE/MAX Icon Realty
208 - 75 Silvercreek Parkway N
Guelph, Ontario
Welcome to 208-75 Silvercreek Parkway North, a Bright + Spacious 2-Bedroom Condo in Guelph's West End. Step inside this inviting 2-bedroom condo, tucked into a well-maintained building in Guelph's quiet and convenient West End. From the moment you enter, you'll feel the sense of space and natural light that makes this home so comfortable. The large living room offers plenty of room to relax or entertain, with sliding doors that lead to your own private, covered balcony, a peaceful spot to sip your morning coffee or unwind in the evening, surrounded by mature trees and greenery. The kitchen is functional and welcoming, with lots of cabinet space and a bright, connected dining area complete with a large window that fills the room with sunshine, making it a cheerful place to gather with family or friends. Down the hall, you'll find two spacious bedrooms, both with large windows and ample storage. The primary bedroom features its own walk-in closet, while a 4-piece bathroom and a convenient in-suite storage room complete the space. Location-wise, it doesn't get much better. You're just steps from parks, trails, dog-friendly areas, grocery stores, restaurants, banks, and more. With quick access to the Hanlon and just minutes from downtown Guelph, everything you need is close at hand. Whether you're a first-time buyer, looking to downsize, or searching for a smart investment, this condo offers comfort, convenience, and a great sense of community. (id:19593)
Royal LePage Royal City Realty
520 - 923590 Road 92 Road
Zorra, Ontario
Welcome to Happy Hills Resort! This delightful 1 bedroom, 1 bathroom unit with a versatile add-a-room is located in the 9-month seasonal section and offers the perfect blend of relaxation and recreation. Thoughtfully designed for comfort, it features in-suite laundry, a spacious kitchen with a stainless steel refrigerator and a propane gas stove, along with a cozy living and dining area. Step outside to enjoy a spacious partially covered deck ideal for warm summer days and then to the stone fire pit for cozy evenings with friends and family. Take advantage of the campgrounds fantastic family-friendly amenities, including swimming pools, playgrounds, tennis, golf, mini putt, and more. Whether you're looking for a weekend retreat or a seasonal escape, Happy Hills is your place for camping in comfort. Contact your REALTOR today to schedule a private showing! (id:19593)
RE/MAX A-B Realty Ltd
108 Brayshaw Drive
Cambridge, Ontario
Welcome to 108 Brayshaw Drive, Cambridge! This beautifully updated 2,264 sq. ft. executive home sits on a 43 x 83 ft. lot in one of Cambridge’s most desirable and family-friendly neighbourhoods. It features 4 spacious bedrooms upstairs and a fully finished 2-bedroom legal basement apartment, giving you a total of 6 bedrooms and 4 bathrooms—perfect for large families or smart investors. Inside, you’ll find a bright, modern kitchen with stainless steel appliances and a walk-out to the backyard. The home was freshly painted last month and includes accent walls in the family room and primary bedroom, plus renovated bathrooms upstairs. The upper level includes a large primary suite with a 4-piece ensuite and walk-in closet, plus 3 more good-sized bedrooms and a convenient second-floor laundry room. The legal basement apartment is newly finished and already rented for $1,750/month plus utilities, offering great rental income. You’ll also enjoy a double car garage and room for 4 more cars in the driveway—6 total parking spots. Located just 2 minutes from Highway 401, this home is also close to parks, walking trails, schools, bus stops, and shopping malls—a truly rare and convenient location. Don’t miss your chance to own this move-in-ready home with income potential in a fantastic neighbourhood! (id:19593)
RE/MAX Real Estate Centre Inc. Brokerage-3
RE/MAX Real Estate Centre Inc.
4304 Plum Point Road
Ramara, Ontario
Enjoy year-round living in this fully winterized waterfront home, nestled on a private lot in a sheltered bay with 93 feet of shoreline. Featuring stunning sunsets, a spacious deck, and a beautifully updated interior, this 3-bedroom home offers an open-concept living and dining area with breathtaking water views. Surrounded by lush landscaping, its a private oasis perfect for family gatherings and lakeside relaxation. With a quick closing available you can enjoy the full summer on the water. (id:19593)
Royal LePage Quest
5 Fracas Court Court
Kingsville, Ontario
This home has surprises for your entire family! It features an entertainers main floor with an open kitchen/dining/living room. The kitchen features a large walk-in pantry, drawer microwave and has a large island for prep and entertaining. The living room has a beautiful gas fireplace and coffered 10 foot ceiling. You will love the engineered hardwood throughout the space. There are also 3 bedrooms, 2 full bathrooms and laundry room on the main level.. The Primary bedroom has French doors to the back deck area. The ensuite bath has a walk-in shower, large soaker tub and walk-in closet. The basement area has a media room with projector, multi-level seating and wet bar. Work out in your own gym with mirrors and sound system. This level also has a 4th bedroom and 3 piece bathroom. When you walk out onto your fabulous enclosed deck with wood burning fireplace and drop down screens you won’t be able to resist jumping into the inground sports pool. There is also a bar shed with 2 piece bathroom and outdoor shower. This home is perfect for an active family! (id:19593)
Peak Realty Ltd.
111 Martinglen Crescent
Kitchener, Ontario
O.H. Sat. May 3rd & Sun. May 4th (2–4 PM). Welcome to 111 Martinglen Cres. — a beautifully updated home nestled on a quiet, tree-lined crescent in the sought-after Country Hills neighbourhood. From the moment you arrive, the great curb appeal & spacious 6-car driveway—perfect for extra vehicles, camper van, or off-road toys—sets the tone for what’s inside. This move-in ready home has been updated top to bottom, offering a clean, bright, & welcoming space throughout. Step inside to find a sun-filled livrm with large bay window, new flooring, baseboard trim, & modern pot lights that seamlessly flows into the dining rm with W/O to deck & fully fenced backyard—ideal for kids, pets, & entertaining. The updated kitchen is a showstopper: Quartz countertops, herringbone tiled backsplash, ample cupboard & counter space, pot lights, tiled floor, & backyard window view. Upstairs, you'll find three spacious bdrms, with the primary bdrm having convenient access to an updated 5-piece privileged ensuite bath. The lower level features a large family room, perfect for entertaining with modern potlights, big windows, wet bar, fireplace, & a separate entrance—perfect for home office, guest suite, or in-law/multigeneration living. The basement level is part-finished, offering loads of storage or potential to create even more living space. Enjoy a pool-sized fenced backyard, ideal for children, pets, gardening and complete with a shed. You're just minutes from the expressway and close to parks, schools, trails, and all the amenities you could want. The list of updates is extensive—just move in and enjoy! (2025-patio door, front door, all closet doors & doors, living/dining room flr, baseboard, professionally painted, carpets cleaned). (2022-Furnace/air/heatpump). (2020-kitchen, tiled flooring, shed, eves, family room bar, livrm & family rm ceilings). (2018-main 5pc bath). (2015-carpet, water softener/filtration system, 3pc bathroom). Contact your REALTOR® today and come take a look! (id:19593)
RE/MAX Twin City Realty Inc.
95 Bettina Place
Whitby, Ontario
Discover this modern detached home in the heart of a family-friendly neighborhood with top-rated schools nearby. This bright & spacious house with 3+2 bedrooms, 3 washrooms, a fully-finished basement with 2 bedrooms boasts modern upgrades throughout and an inviting open-concept layout. The gourmet kitchen is a chef’s dream, featuring state-of-the-art S.S smart appliances, a gas stove, quartz countertops, custom cabinetry, and an added pantry. The upper level features a bonus family room and the convenience of same-level laundry. Enjoy parking for three cars on the interlock driveway, a rare find with no front sidewalk to shovel in winter. The fully fenced backyard with lush trees offers complete privacy with ample space for outdoor entertaining. Close to high-rated schools, Darren Park, trails, transit, shops, gas station, pharmacy, restaurants & minutes to 401 & 407, this home ensures easy access to essential services, recreation, and smooth commuting. Schedule your viewing today! (id:19593)
RE/MAX Twin City Realty Inc.
18 - 689616 Monterra Road
Blue Mountains, Ontario
Your Dream Blue Mountain Escape Now Within Reach Get ready to fall in love with this absolutely stunning 5-bedroom chalet-style home, offering over 3,000 sq ft of comfort and character, tucked away on a private, tree-lined lot with breathtaking views of Monterra Golf Course and the Blue Mountains. And now, for the first time, this extraordinary property is being made available through an online auction. This is a rare opportunity for buyers to name their price and secure the ultimate four-season retreat. Open, Fair and Transparent, this is your chance to act, not just watch. Step out onto the expansive back deck and take in the sights and sounds of nature: a babbling stream, crisp mountain air, and a vibrant canopy of green and blue. Inside, the open-concept layout is made for gatherings where the kitchen, dining, and great room come together for warm evenings, cozy firesides, and unforgettable memories. The finished basement adds even more space to live, play, and host, complete with rec room area, and two additional bedrooms. The airy loft above the great room is perfect for a home office, creative studio, or extra guest space. Located just a short stroll from the Blue Mountain Village, with skiing, dining, shopping, and year-round adventure right at your door plus a community pool , private beach access and daily shuttle this home is truly where lifestyle meets opportunity. Note: 0.5% BMVA fee applies on closing. Annual BMVA fee also applicable. (id:19593)
RE/MAX Hallmark York Group Realty Ltd.
256 Cape Chin N Shore Road
Northern Bruce Peninsula, Ontario
This exceptional new build offers a harmonious blend of modern elegance, tranquil living, and breathtaking natural beauty. Step inside to discover a bright and airy open-concept main floor, thoughtfully designed for both comfortable everyday living, effortless entertaining and panoramic views. The kitchen is a true centrepiece creating an inviting space for culinary adventures and social interaction. Seamlessly connecting the indoors and out, the dining room features doors that open to a full-length cedar deck. Here, the majestic Niagara Escarpment dominates the distant view, its rugged beauty offering a dramatic and inspiring backdrop. Turning your gaze reveals the expansive beauty of Georgian Bay, its sparkling waters stretching out to promise picturesque sunrises and serene sunsets. The living room provides a warm and inviting atmosphere, highlighted by the charm of a wood-burning stove. The main level also hosts a primary bedroom boasting a walk-in closet and a private 3-piece ensuite bathroom. A second bedroom and a 4-piece bathroom with integrated laundry facilities complete this level. The lower level expands your living space with a walk-out basement that benefits from the added comfort of in-floor heating throughout. Here, you'll find a generously sized bedroom and an expansive family room offering versatile space for recreation and leisure. A practical 3-pc bathroom and a large storage/utility room add to the functionality of this level. Beyond the exquisite interior and the stunning vistas, the property offers ample parking. A highlight is the private laneway that extends directly to the beach, granting you unparalleled ease of access to the sparkling waters. This is truly a unique opportunity to embrace the coveted lifestyle of the Bruce Peninsula surrounded by the inspiring beauty of the Niagara Escarpment and the serene shores of Georgian Bay. (id:19593)
Engel & Volkers Toronto Central
18 - 689616 Monterra Road
Blue Mountains, Ontario
YEARLY OR SEASONAL RENTAL .....Your Dream Blue Mountain Escape Now Within Reach Get ready to fall in love with this absolutely stunning 5-bedroom chalet-style home, offering over 3,000 sq ft of comfort and character, tucked away on a private, tree-lined lot with breathtaking views of Monterra Golf Course and the Blue Mountains. And now, for the first time, this extraordinary property is being made available through an online auction. This is a rare opportunity for buyers to name their price and secure the ultimate four-season retreat. Open, Fair and Transparent, this is your chance to act, not just watch. Step out onto the expansive back deck and take in the sights and sounds of nature: a babbling stream, crisp mountain air, and a vibrant canopy of green and blue. Inside, the open-concept layout is made for gatherings where the kitchen, dining, and great room come together for warm evenings, cozy firesides, and unforgettable memories. The finished basement adds even more space to live, play, and host, complete with rec room area, and two additional bedrooms. The airy loft above the great room is perfect for a home office, creative studio, or extra guest space. Located just a short stroll from the Blue Mountain Village, with skiing, dining, shopping, and year-round adventure right at your door plus a community pool , private beach access and daily shuttle this home is truly where lifestyle meets opportunity. (id:19593)
RE/MAX Hallmark York Group Realty Ltd.
22 Fischer Dairy Road
Brockton, Ontario
Charming and beautifully decorated brick bungalow, ideally situated near amenities in Walkerton. As you step inside, you'll immediately appreciate the convenience of the main floor layout. The lovely great room offers a welcoming atmosphere, perfect for relaxing or entertaining friends and family. The white kitchen with quartz countertops is fully equipped with appliances and features a patio door that opens to a fully fenced yard. Imagine enjoying the outdoor deck and unwinding in the hot tub after a long day. This home includes two inviting bedrooms: one is currently used as an office, while the master suite boasts an ensuite bathroom and a walk-in closet. A full bathroom and a laundry room also provide practicality for main floor living. The lower level features a comfortable rec room, two extra bedrooms, and a bathroom perfect for guests or family. This attractive bungalow combines comfort, style, and functionality, a place to call home. Take this ideal opportunity before it's gone! (id:19593)
Royal LePage Rcr Realty
1462 Farmstead Drive
Milton, Ontario
Discover this beautifully maintained 4-bedroom, 3-bathroom home offering approximately 2,000 sq.ft. of comfortable living space in a prime location. The spacious primary suite features a walk-in closet and ensuite, complemented by three additional generously sized bedrooms and a convenient second-floor laundry room. The fully equipped kitchen boasts stainless steel appliances including a 36” fridge, stove, and dishwasher. Elegant hardwood flooring enhances the main level and staircase, while soft carpet on the second floor adds warmth and comfort. Enjoy a fully fenced private backyard ideal for summer entertaining, along with ample storage space in the unfinished basement. With parking for three vehicles (1 garage + 2 driveway), this home is perfectly situated near top-rated schools, shopping, parks, trails, Toronto Premium Outlet Mall, Glen Eden Ski Hill, and golf courses. Commuting is easy with quick access to Highways 401/407, public transit, and GO Transit, connecting you seamlessly to Halton, the west GTA, and Waterloo-Kitchener. (id:19593)
RE/MAX Twin City Realty Inc.
8 Munch Avenue
Cambridge, Ontario
Versatile M2-Zoned Space for Lease! This solid, freestanding building offers approx. 1,500+ sq ft of flexible industrial space ideal for trades, storage, light manufacturing, or small business operations. Featuring a wide garage door, open layout, ample natural light, and basic shelving/storage infrastructure, this unit is move-in ready and full of potential. Conveniently located with easy access to major routes and within proximity to urban amenities. Affordable and adaptable—bring your business vision to life here! Tenant to verify permitted uses with the city. Immediate occupancy available. (id:19593)
RE/MAX Twin City Realty Inc.
155 5th St. A Street E
Owen Sound, Ontario
Charming 4-Bedroom 2-Storey Home 1,352 Sq Ft of Endless Potential! Perfect for first-time buyers, investors, or those looking for flexible living options. This well-maintained 1,352 sq ft home offers a closed-in front porch, hardwood floors in the living and dining rooms, and a beautifully updated Brubaker kitchen (2024) on the main floor. Two bedrooms and a 3-piece bath complete the main level. Upstairs features two additional bedrooms, a 4-piece bathroom, a second kitchen, and a bright sunroom, perfect for multi-family living, an in-law suite, or renting out to help with the mortgage. The freshly painted interior gives a clean, move-in-ready feel, while the well-kept basement provides plenty of storage space. Enjoy peace of mind with recent updates, including a new Gas boiler (2022), a new roof (2023), and an enclosed carport (2023) ideal for parking, storage, or a workshop. Outside, enjoy the fully fenced backyard (built in 2022), perfect for families or entertaining. Located just steps to Harrison Park, the Mill Dam, and all the amenities Owen Sound has to offer. (id:19593)
Sutton-Sound Realty
479 Doe Lake Road
Armour, Ontario
Welcome to 479 Doe Lake Road, a truly charming and cozy square timber log cabin nestled on a serene 1.3-acre forested lot. Built with logs dating back to the 1800s, this cabin is full of warmth, personality, and timeless character. Tucked away among mature trees and set back from the municipal plowed road, it offers the perfect place to escape, unplug, and reconnect with nature. Whether you're basking in summer sunshine or enjoying the peaceful stillness of a snowy winter day, this semi off-grid retreat is a beautiful getaway in all seasons. The cabin features open concept living on the first level and a spacious loft above, accessed by a staircase. There is hydro for your convenience, a propane wall heater for chilly nights, and a cozy wood-burning stove that adds ambiance and comfort. While there's no running water, the classic outhouse and charming chamber-pot closet, adds to the rustic charm and simplicity of cabin life. Outside, enjoy a campfire under the stars or maybe an outdoor solar bag shower surrounded by a canopy of mature trees. Located just a few minutes from the sandy shores of Doe Lake Municipal Park, you'll have easy access to a beach, playground, and boat launch, with the friendly Village of Katrine and its well-loved homemade pizza only five minutes away. Whether you're looking for your personal retreat or an income-generating short-term rental, (or a bit of both) this unique property is ready to welcome you into its pure serenity. Let nature be your neighbour and come start enjoying the peace, privacy, and magic of cabin living. (id:19593)
RE/MAX Parry Sound Muskoka Realty Ltd
85 Duke Street W Unit# 1702
Kitchener, Ontario
This is your chance to own a truly exceptional corner penthouse in the heart of the city. Featuring 2 bedrooms, soaring 10’ ceilings, and expansive floor-to-ceiling windows, this carpet-free condo is filled with natural light and offers stunning views from the spacious 110 sq. ft. balcony. The kitchen is a showstopper—modern and functional—with full-height cabinetry providing ample storage, granite countertops, upgraded stainless steel appliances, a ceramic backsplash, and a MOVABLE ISLAND ideal for cooking and entertaining. The primary suite includes a generous closet and a beautiful en-suite bathroom. The second bedroom also features full-height windows spanning the entire width of the room and wall-to-wall closets. The second full bathroom is accessible both from the bedroom and the hallway, making it perfect for guests. Convenient in-suite laundry is neatly tucked away in the foyer, along with a large double hall closet for additional storage. This penthouse is the only one of its kind currently on the market—no upstairs neighbours. Located beside City Hall with the ION LRT stop right at your doorstep, and just steps away from King Street’s shops, restaurants, and amenities—yet far enough to enjoy peace and quiet. Residents enjoy 7-day-a-week concierge service ensuring your packages are safely received. Relax in the stylish resident lounge or take in the city from the expansive rooftop terrace. Plus, take advantage of a modern, spacious, and fully equipped gym located in the adjacent tower—just a few steps away. Underground parking and storage locker included. (id:19593)
Trilliumwest Real Estate Brokerage Ltd.
Trilliumwest Real Estate Brokerage
3210 Anderson Crescent
Mississauga, Ontario
Welcome to this beautifully renovated two-storey family home nestled in the heart of Meadowvale, one of Mississaugas most vibrant and sought-after communities. Boasting three spacious bedrooms and four well-appointed bathrooms, this home has been thoughtfully updated from top to bottom to offer both style and functionality. The custom kitchen features high-end cabinetry, stone surfaces and sleek stainless steel appliances (2022), perfect for everyday living and entertaining alike. Enjoy your large sit-at center island designed with care that overlooks your gorgeous living room with custom built ins. The open-concept layout of this house with lovely high ceilings flows seamlessly into the living spaces, all freshly repainted in 2023 for a bright, modern feel. The finished basement, completed in 2021, adds valuable living space ideal for a home theatre, playroom, or office. Step outside to enjoy the large fenced backyard plus newer back deck (2021)perfect for summer gatherings or quiet mornings with a coffee. Additional updates include a new air conditioning unit (2023) and ample parking for up to four vehicles. Located close to top-rated schools, shopping, parks, and transit, this is a gorgeous family home ready for you to move in and make it your own. Dont miss this rare opportunity to live in a truly turnkey home in a fantastic neighbourhood. (id:19593)
Coldwell Banker Peter Benninger Realty
301 Sandpiper Lane
Georgian Bluffs, Ontario
IT'S ALL ABOUT THE LIFESTYLE AT COBBLE!! Here is your opportunity to lease a brand new Bungaloft townhouse in the exclusive development of Cobble Beach Golf and Resort. Main floor primary bedroom with 3 pc ensuite and walk in closet. Open concept kitchen/ living room and dining room boasting new stainless steel appliances and custom automated blinds throughout. All this coupled with an oversized garage and main floor laundry make this space a perfect home for all ages. The 2nd floor bedroom, full bath and loft add extra space for multiple uses. The lease includes membership for access to all amenities offered by Cobble with guest rates on golfing and membership discounts. All exterior maintenance is taken care of for you, including snow removal, gardening and lawn care. This 574 acre resort on the shores of Georgian Bay offers an 18 hole award winning golf course, 14km of groomed trails (summer and winter), spa, fitness center, tennis courts, members only beach and docks.....just to list a few. Here is your chance to experience the executive lifestyle! (id:19593)
Sutton-Sound Realty
Con 1 Pt Lot 12 Barlochan Road
Muskoka Lakes, Ontario
Wonderfully private maturely wooded vacant 13.28-acre lot in the popular Walker's Point area along the municipally maintained and ever scenic 'Barlochan Road', less than a thousand yards to nearby public Lake Muskoka beach. 1,133 feet of road frontage, with multiple potential building sites, both flat level areas and gently sloping contours, opportune for various designs including a lower level walkout. Walking distance to the Walker's Point community centre, and not far from the famous "Hardy Lake Provincial Park" hiking trails. In the heart of Muskoka, this is a fantastic opportunity to acquire untouched lands ~ a "build your dream home" chance, with location and privacy of the finest calibre. RU2 (Rural Residential) zoning, and possible severance potential - Buyer to conduct their own due diligence. (id:19593)
Harvey Kalles Real Estate Ltd.
51 Drake Avenue Unit# A
Paris, Ontario
Available from 1 JUNE 3 bed, 2.5 bath NEWER FAMILY HOME in PARIS BEAUTIFUL HUGE upper 2 floors. - Main floor features a 2-pc bath, spacious family room, open concept kitchen with stainless steel appliances & breakfast area. Second floor features PRIMARY bedroom with ensuite PRIVILAGE bathroom , standing shower AND SOAKER TUB and huge walk in closet. Other 2 good-sized bedrooms with shared 4 PC family bathroom. Second floor Laundry. Very convenient location. Close to schools, parks, shopping, all daily amenities and short drive to HWY 403, HWY 24, Ayr, Brantford & Cambridge. Experience living in the 'Prettiest Little Town in Canada' according to Harrowsmith Magazine with it's beautiful restaurants, charming shops, wonderful trails and conveniently situated on the Grand River with easy access to two main highways for commuters. If you’re looking for the perfect small town getaway in Ontario then Paris is where you should go! This charming small town is set between the Grand River and Nith River and is full of fantastic restaurants, shops, and plenty of awesome outdoor adventures. (id:19593)
Royal LePage Wolle Realty
160 Scott Court
Tavistock, Ontario
Picture Yourself in Tavistock! This delightful, meticulously maintained brick bungalow offers easy living on a desirable corner lot. Imagine pulling into your double concrete driveway and enjoying the convenience of a 1.5 car garage. Relax on the composite deck or entertain on the pavestone patio. Inside, a welcoming foyer leads to a bright, open living and dining space. The efficient galley kitchen boasts a dinette with access to the back yard, enjoy the convenience of the main floor laundry room. Two large main floor bedrooms with excessive closet space and an updated 4-pc bath await. The partially finished basement provides a spacious rec room with a cozy gas fireplace, plus a versatile extra room and 3-pc bath. Peace of mind comes with significant updates since 2006, including windows, doors, furnace, A/C, water softener, hot water heater, roof, and even a generator! The extra long driveway also adds for lots of parking for family or friends. Ideal for those seeking a comfortable and carefree lifestyle in a sought-after Tavistock location. (id:19593)
Peak Realty Ltd.
8 Pamela Lane
Cambridge, Ontario
FREEHOLD BUNGALOFT TOWNHOME IN PRIME LOCATION! Welcome to this beautifully maintained executive bungaloft townhome, ideally suited for adult lifestyle living and located in a highly sought-after neighborhood. This property features a range of high-end upgrades, including 9-foot ceilings, elegant crown moulding, rich hardwood flooring, and California shutters throughout. The open-concept main floor is thoughtfully designed for comfort and functionality. It features a spacious primary bedroom, a 4-piece bathroom with convenient in-suite laundry, a bright living room, kitchen with optimized space, and a dining area with walkout access to the backyard. Upstairs, you’ll find a generously sized bedroom with double closets, a 4-piece bathroom, and a cozy loft space perfect for a home office or reading nook. The fully finished basement expands your living space with an additional bedroom, a 3-piece ensuite, and a comfortable family room, ideal for guests or an in-law setup. Enjoy outdoor living in the low-maintenance, fully fenced yard, complete with a covered porch and a gazebo. This home is conveniently located close to all essential amenities, including shopping, restaurants, and quick highway access. (id:19593)
RE/MAX Real Estate Centre Inc.

